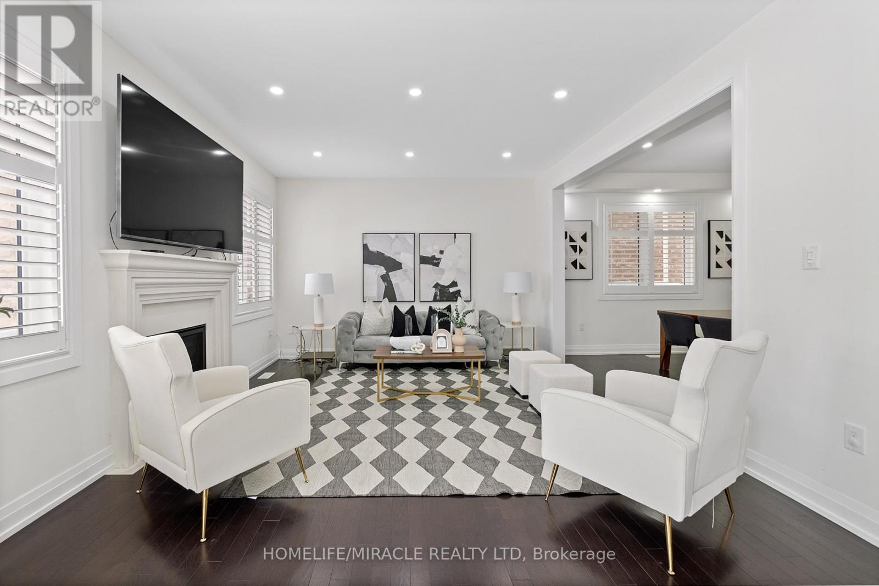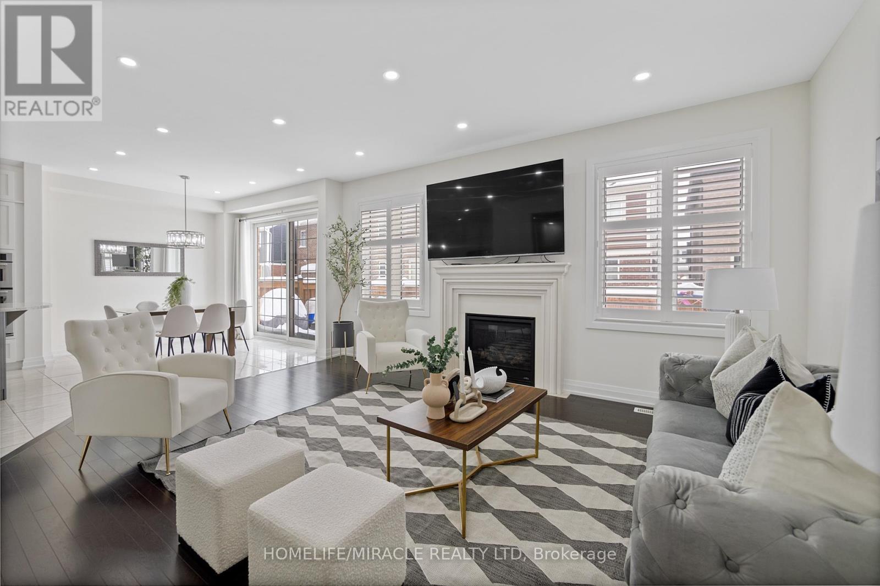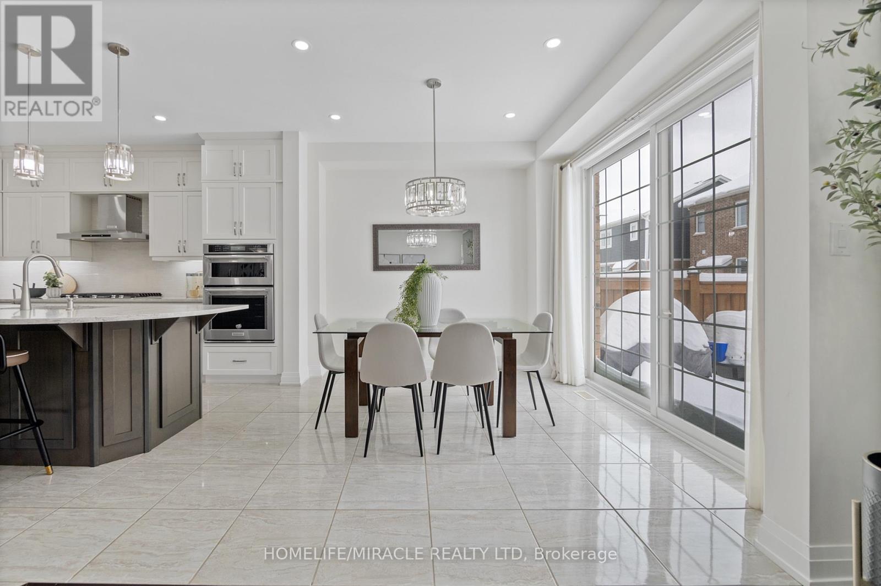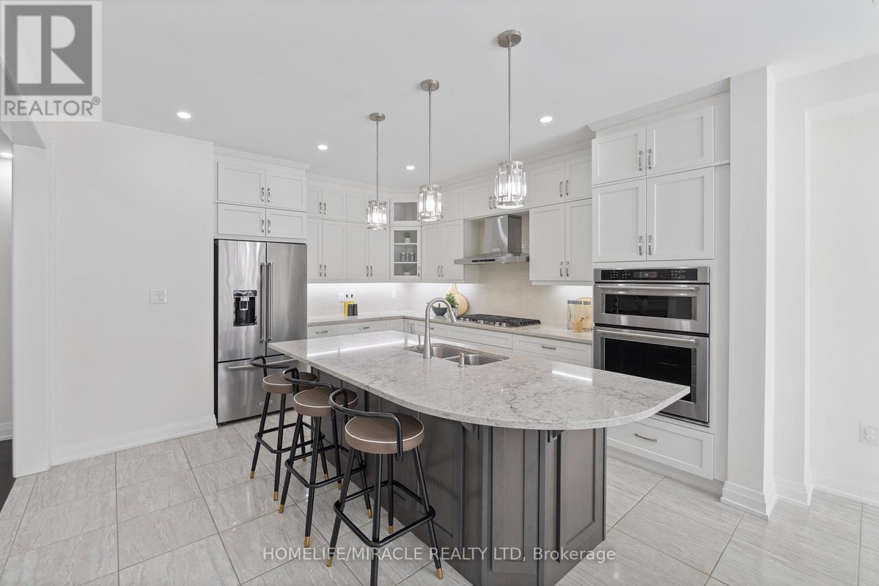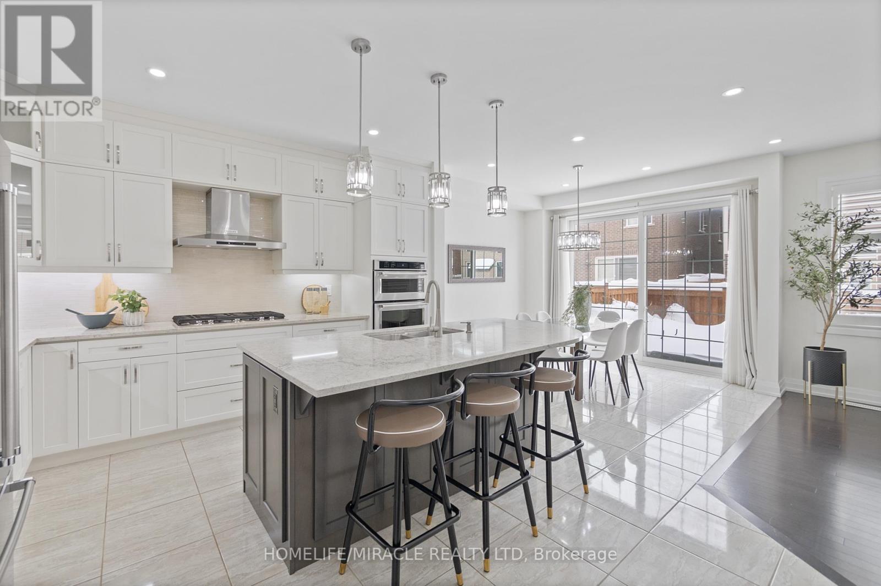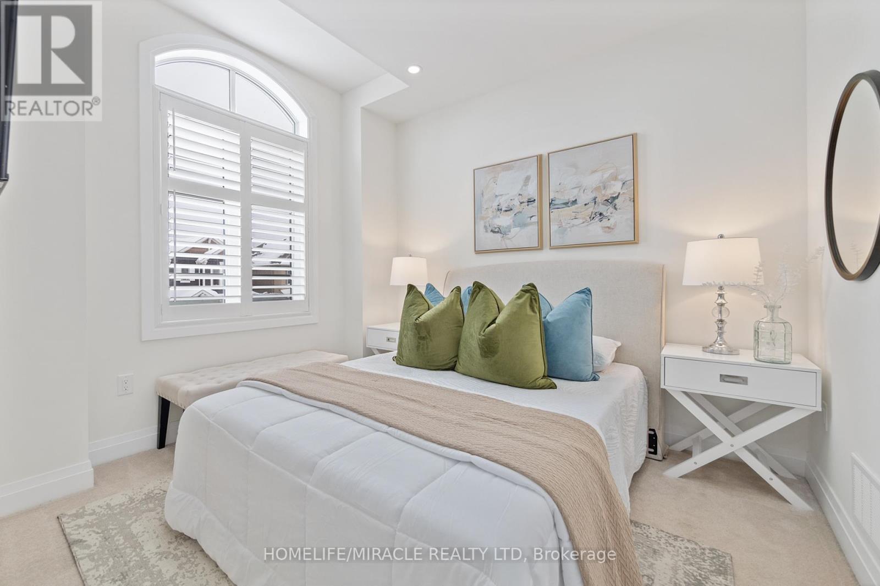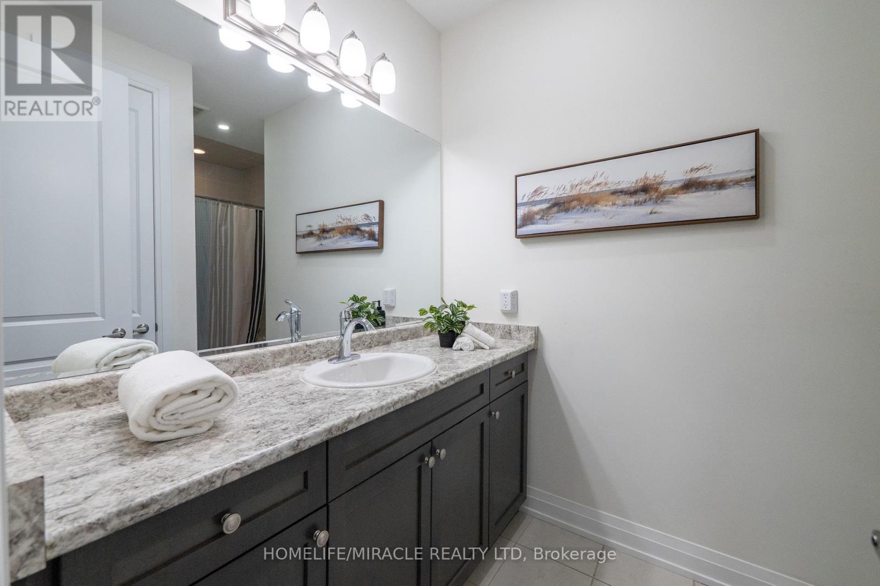513 Juneberry Court Milton (1026 - Cb Cobban), Ontario L9E 1M7
$1,299,000
Stunning Detached Home in Milton with Over 3000 Sq ft of Living Space! This beautiful stone and stucco exterior home features 4 spacious bedrooms and a study room. The open-concept design with 9-foot ceilings on both the main and second floors creates a bright and inviting atmosphere. Luxury touches include California shutters, 100 pot lights, and custom-made closets in every bedroom. The main floor boasts hardwood flooring, a cozy gas fireplace, and large windows that overlook the private backyard. The eat-in kitchen features a large breakfast bar, and over $150,000 has been invested in upgrades throughout the home, including a tiled backyard, perfect for outdoor relaxation. The spacious master bedroom offers an extra-large walk-in closet and a 5-piece ensuite. The additional bedrooms are generously sized, and a convenient second-floor laundry room enhances the home's functionality. LEGAL 3-BEDROOM BASEMENT APARTMENT with SEPRATE ENTRANCE !The fully finished basement has large windows and offers great potential for additional living space. Perfect for extended family, tenants, or even as a guest suite. Garage and driveway providing 5 parking spaces, this home is perfect for families . A Must-See! (id:41954)
Open House
This property has open houses!
2:00 pm
Ends at:4:00 pm
2:00 pm
Ends at:4:00 pm
Property Details
| MLS® Number | W11979719 |
| Property Type | Single Family |
| Community Name | 1026 - CB Cobban |
| Amenities Near By | Public Transit |
| Community Features | School Bus |
| Parking Space Total | 5 |
| Structure | Porch, Patio(s) |
Building
| Bathroom Total | 4 |
| Bedrooms Above Ground | 4 |
| Bedrooms Below Ground | 3 |
| Bedrooms Total | 7 |
| Amenities | Fireplace(s) |
| Appliances | Dishwasher, Dryer, Hood Fan, Refrigerator, Stove, Window Coverings |
| Basement Features | Apartment In Basement |
| Basement Type | N/a |
| Construction Style Attachment | Detached |
| Cooling Type | Central Air Conditioning |
| Exterior Finish | Stucco |
| Fireplace Present | Yes |
| Fireplace Total | 1 |
| Flooring Type | Hardwood, Ceramic |
| Foundation Type | Concrete |
| Half Bath Total | 1 |
| Heating Fuel | Natural Gas |
| Heating Type | Forced Air |
| Stories Total | 2 |
| Type | House |
| Utility Water | Municipal Water |
Parking
| Attached Garage | |
| Garage |
Land
| Acreage | No |
| Fence Type | Fenced Yard |
| Land Amenities | Public Transit |
| Sewer | Sanitary Sewer |
| Size Depth | 88 Ft ,8 In |
| Size Frontage | 36 Ft |
| Size Irregular | 36.05 X 88.72 Ft |
| Size Total Text | 36.05 X 88.72 Ft |
| Zoning Description | Residential |
Rooms
| Level | Type | Length | Width | Dimensions |
|---|---|---|---|---|
| Second Level | Primary Bedroom | 5.02 m | 4.87 m | 5.02 m x 4.87 m |
| Second Level | Bedroom 2 | 3.2 m | 3.04 m | 3.2 m x 3.04 m |
| Second Level | Bedroom 3 | 3.04 m | 3.04 m | 3.04 m x 3.04 m |
| Second Level | Bedroom 4 | 3.2 m | 3.04 m | 3.2 m x 3.04 m |
| Second Level | Laundry Room | 2.2 m | 1.67 m | 2.2 m x 1.67 m |
| Basement | Bedroom | 3.2 m | 1.89 m | 3.2 m x 1.89 m |
| Basement | Bedroom | Measurements not available | ||
| Basement | Den | 2.2 m | 1.67 m | 2.2 m x 1.67 m |
| Basement | Great Room | Measurements not available | ||
| Main Level | Kitchen | 3.96 m | 6.4 m | 3.96 m x 6.4 m |
| Main Level | Family Room | 4.26 m | 3.81 m | 4.26 m x 3.81 m |
| Main Level | Dining Room | 3.96 m | 3.2 m | 3.96 m x 3.2 m |
| Main Level | Office | 2.13 m | 2.59 m | 2.13 m x 2.59 m |
https://www.realtor.ca/real-estate/27932651/513-juneberry-court-milton-1026-cb-cobban-1026-cb-cobban
Interested?
Contact us for more information










