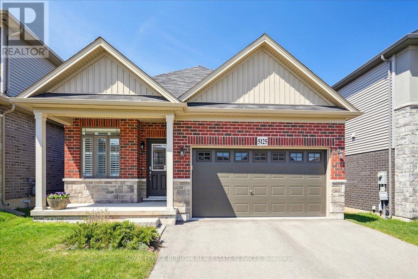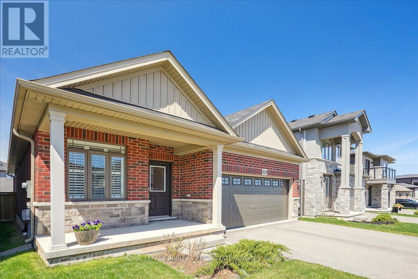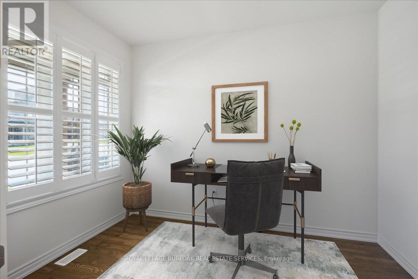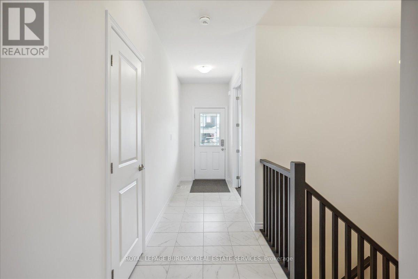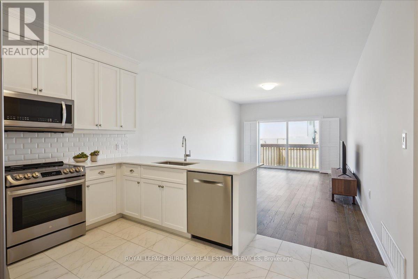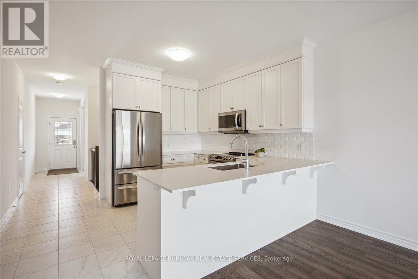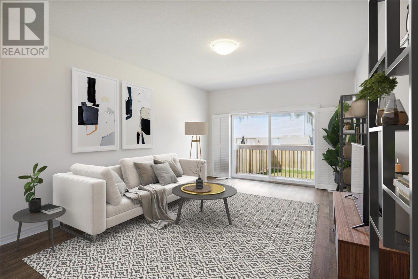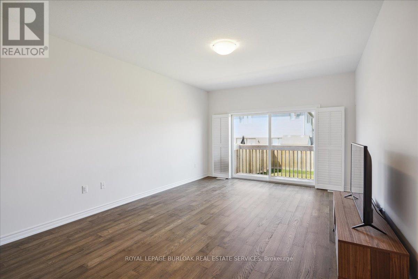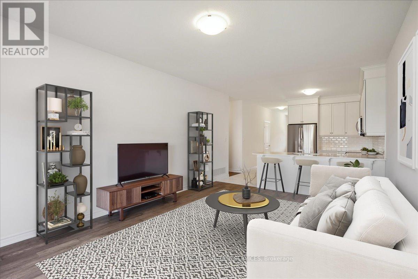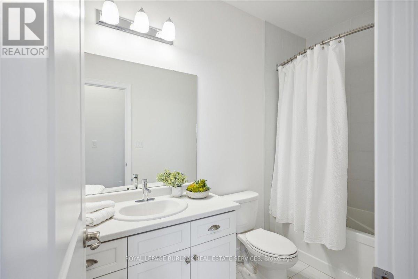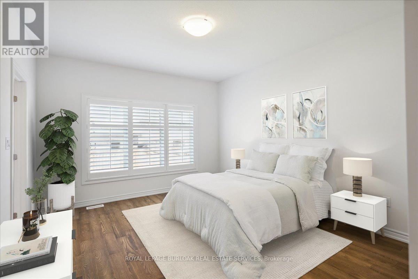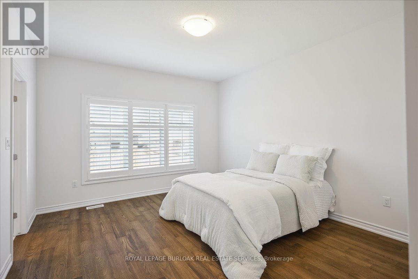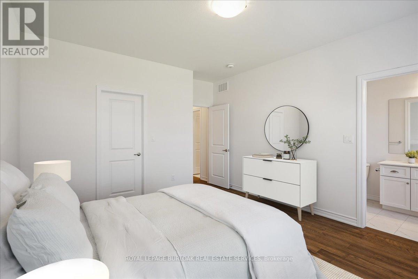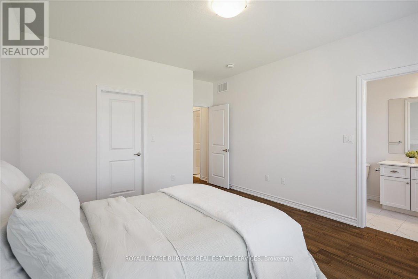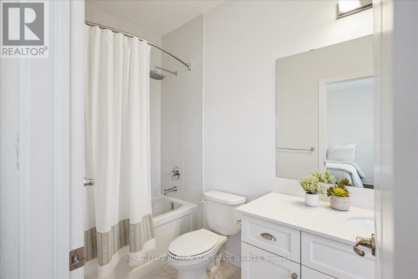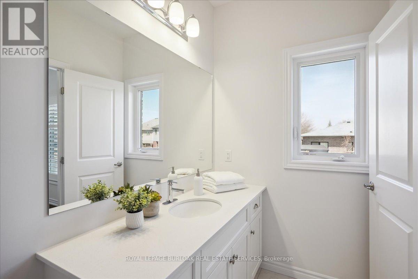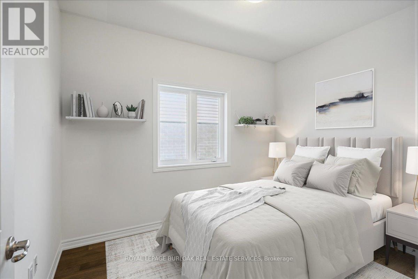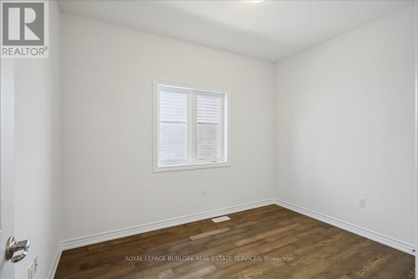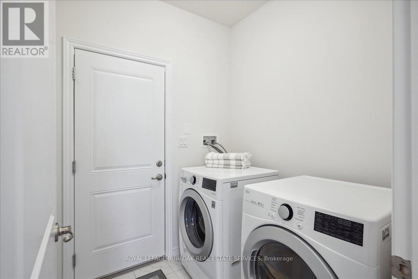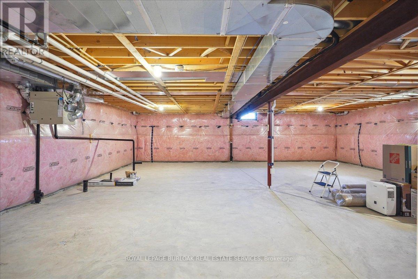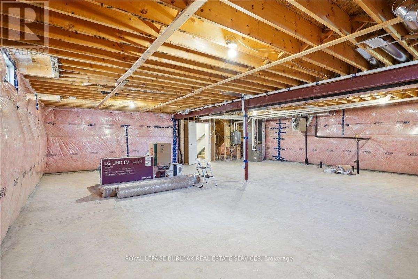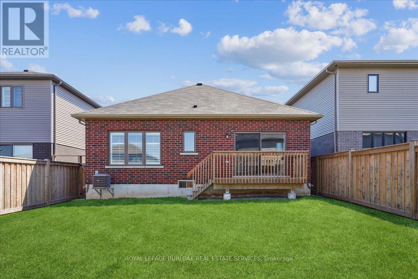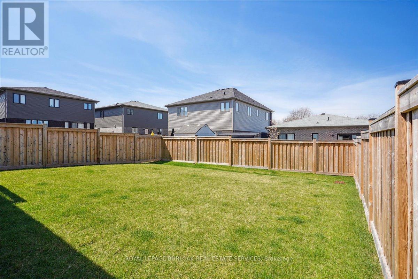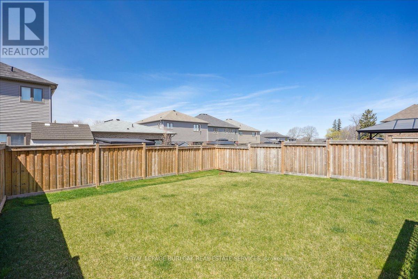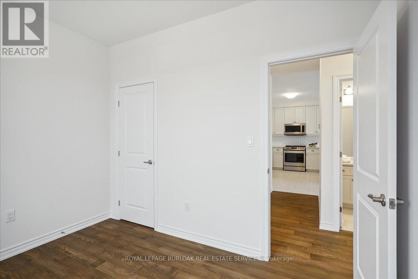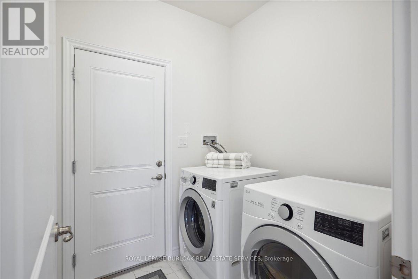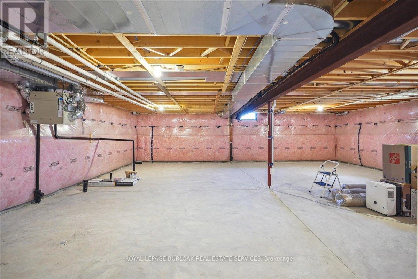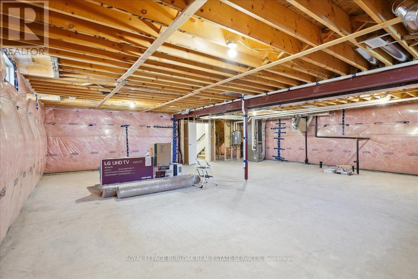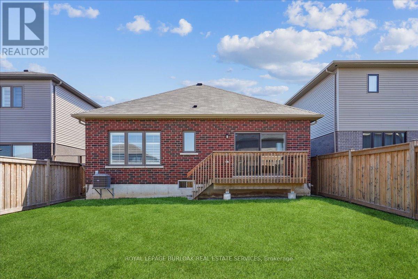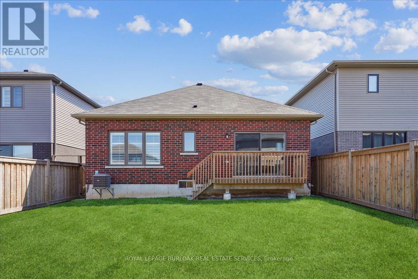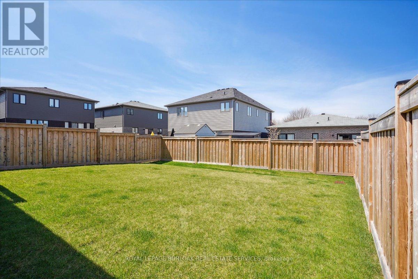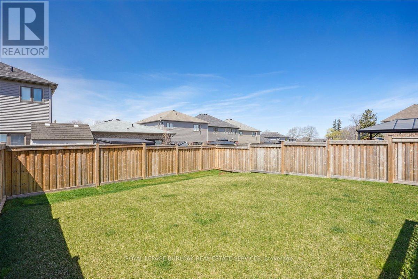5125 Rose Ave W Lincoln, Ontario L3J 0K1
$929,900
Nothing short of outstanding! Perfectly cared for, upgraded to the nines and nestled in a top notch Beamsville neighbourhood. This Losani built 1360 sq. ft 2 bedroom plus den bungalow shows like a brand new home! Gorgeous hardwood and ceramics throughout with 9 foot ceilings and open staircase to basement. Great room features 8 foot patio doors. Beautiful Bazotti upgraded white kitchen with extra high upper cabinets, Caesarstone quartz counter, subway tile backsplash, and 4 upgraded stainless steel appliances. Spacious master features walk in closet and 4 piece ensuite. Private Den has double doors and could easily be used as a 3rd bedroom. Ground level laundry with direct access to an 18 x 20 garage. The unspoiled basement with rough-in bath is just waiting for your dream room to be finished. (id:41954)
Open House
This property has open houses!
2:00 pm
Ends at:4:00 pm
Property Details
| MLS® Number | X8251926 |
| Property Type | Single Family |
| Amenities Near By | Park, Place Of Worship, Schools |
| Features | Level Lot |
| Parking Space Total | 4 |
Building
| Bathroom Total | 2 |
| Bedrooms Above Ground | 2 |
| Bedrooms Below Ground | 1 |
| Bedrooms Total | 3 |
| Architectural Style | Bungalow |
| Basement Development | Unfinished |
| Basement Type | N/a (unfinished) |
| Construction Style Attachment | Detached |
| Cooling Type | Central Air Conditioning |
| Exterior Finish | Brick |
| Heating Fuel | Natural Gas |
| Heating Type | Forced Air |
| Stories Total | 1 |
| Type | House |
Parking
| Attached Garage |
Land
| Acreage | No |
| Land Amenities | Park, Place Of Worship, Schools |
| Size Irregular | 39.37 X 110.74 Ft ; 40.27 Ft X 110.74 Ft X 39.48 X 118.63 |
| Size Total Text | 39.37 X 110.74 Ft ; 40.27 Ft X 110.74 Ft X 39.48 X 118.63 |
Rooms
| Level | Type | Length | Width | Dimensions |
|---|---|---|---|---|
| Basement | Other | Measurements not available | ||
| Ground Level | Great Room | 3.99 m | 5.77 m | 3.99 m x 5.77 m |
| Ground Level | Kitchen | 2.59 m | 3.2 m | 2.59 m x 3.2 m |
| Ground Level | Primary Bedroom | 3.86 m | 4.39 m | 3.86 m x 4.39 m |
| Ground Level | Bathroom | 1.48 m | 3.27 m | 1.48 m x 3.27 m |
| Ground Level | Bedroom | 2.74 m | 3.35 m | 2.74 m x 3.35 m |
| Ground Level | Den | 2.46 m | 3.43 m | 2.46 m x 3.43 m |
| Ground Level | Laundry Room | 1.88 m | 1.88 m | 1.88 m x 1.88 m |
| Ground Level | Bathroom | 1.48 m | 2.92 m | 1.48 m x 2.92 m |
https://www.realtor.ca/real-estate/26776099/5125-rose-ave-w-lincoln
Interested?
Contact us for more information
