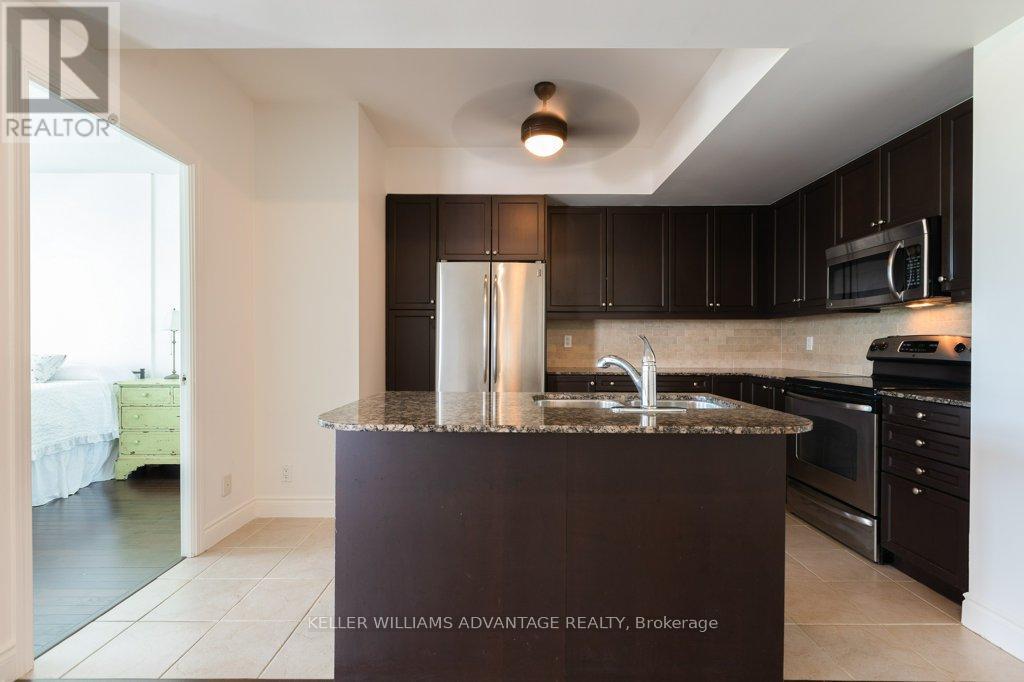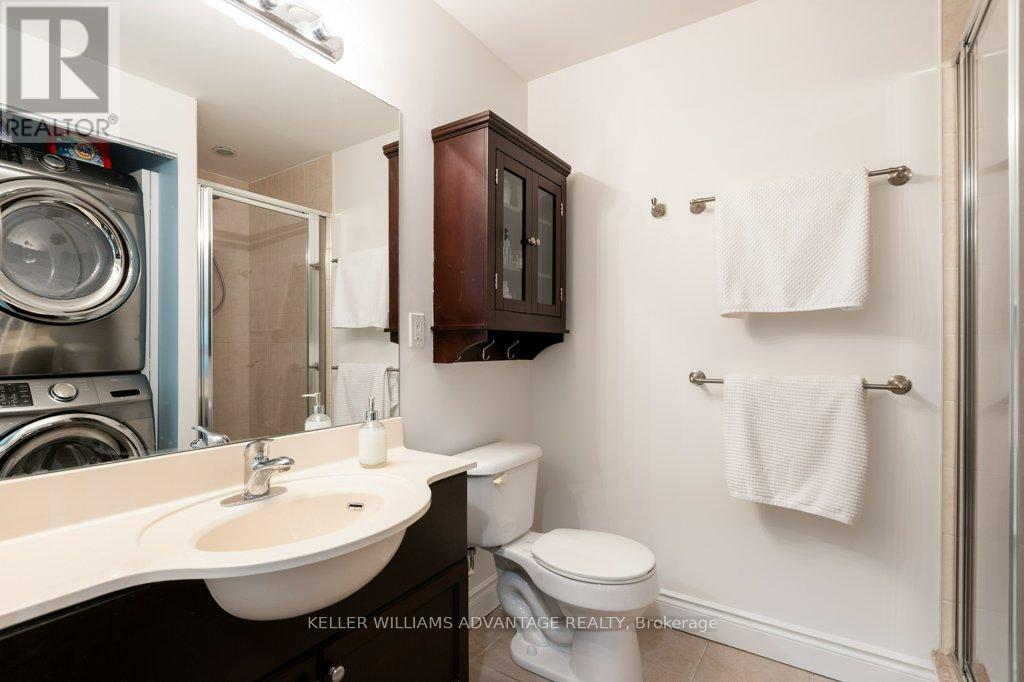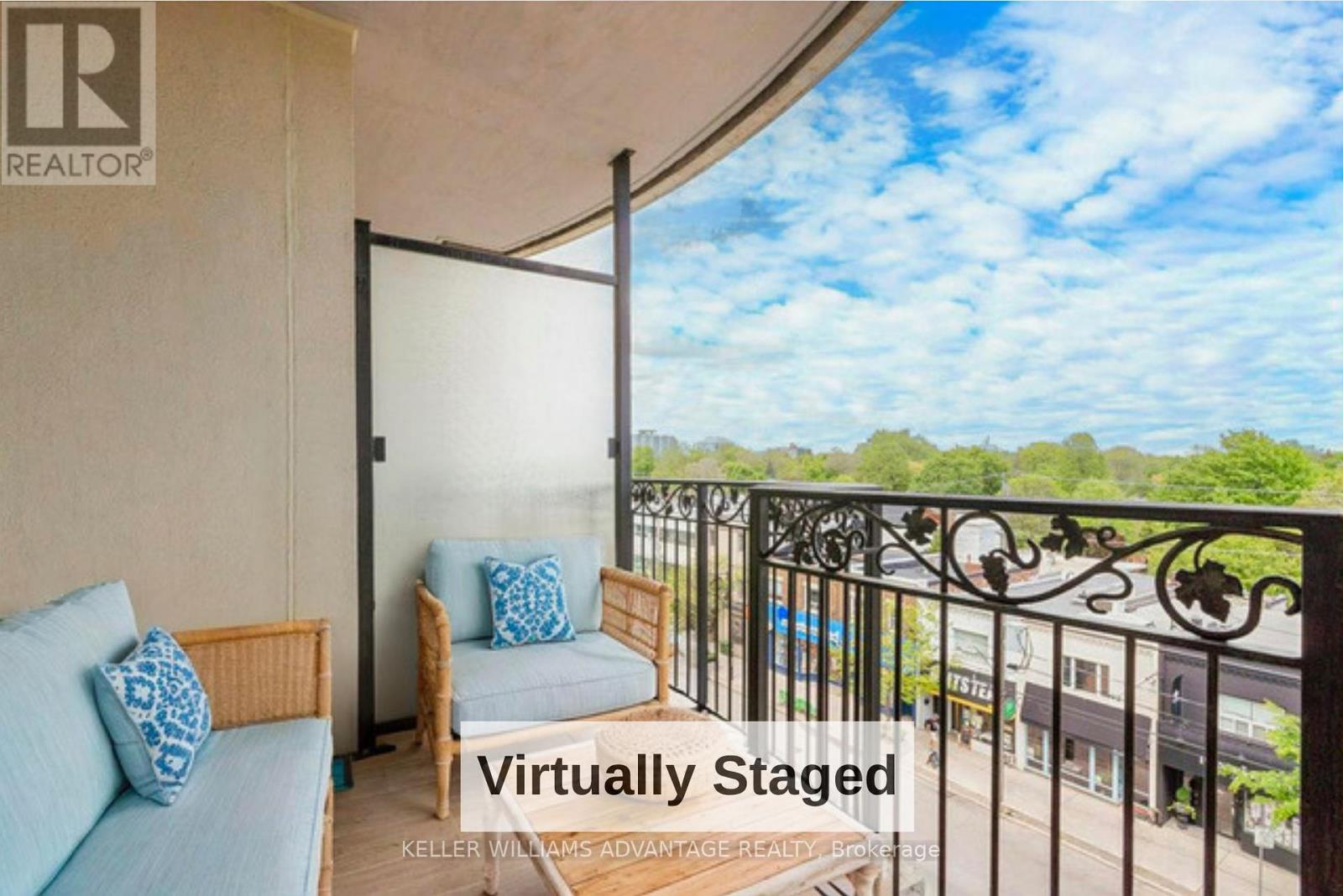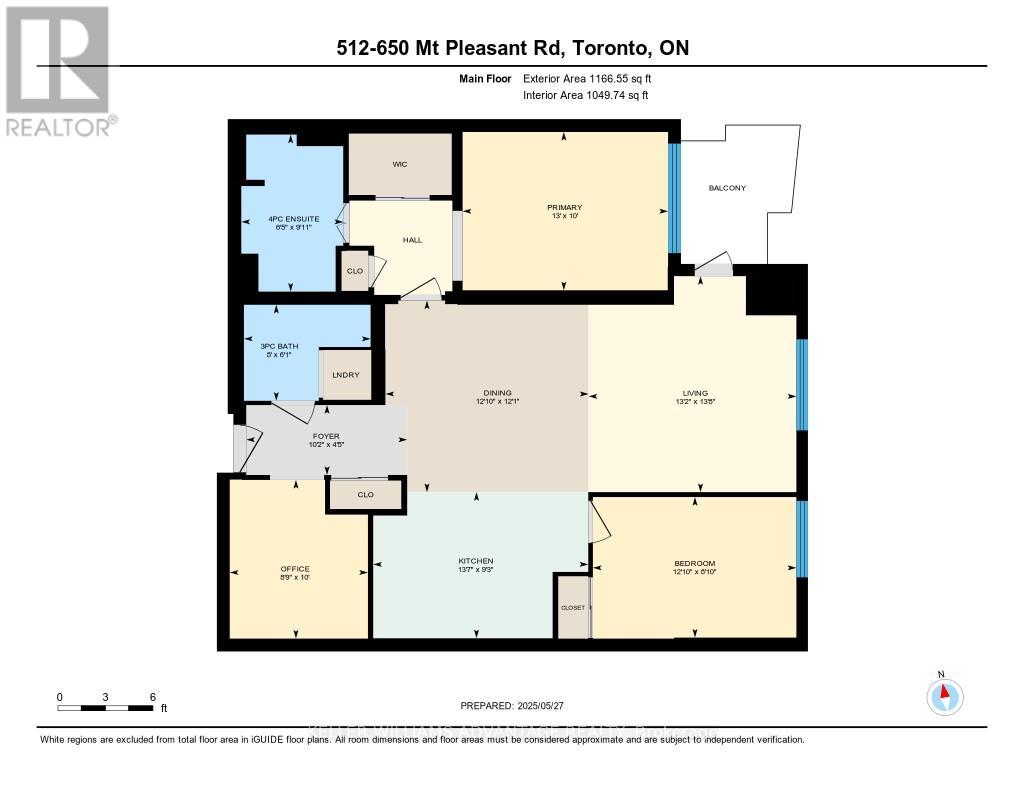3 Bedroom
2 Bathroom
1000 - 1199 sqft
Central Air Conditioning
Heat Pump
$825,000Maintenance, Water, Cable TV, Common Area Maintenance, Insurance, Parking
$1,623.41 Monthly
Chateau Royal Elegant Living in Mount Pleasant Village: Welcome to Suite 512 at Chateau Royal a spacious, sunlit 2-bedroom + den residence in an exclusive boutique building with just 98 units across 8 floors. Proudly offered for the first time by the original owner, this beautifully maintained home offers over 1,100 sq ft of well-designed living space in the heart of vibrant Mount Pleasant Village. Enjoy sunrise views and natural light from the east-facing balcony, perfect for your morning coffee or evening unwind. The open-concept kitchen with island seamlessly flows into a generous living and dining area, ideal for entertaining. A separate den provides flexible space for a home office, guest room, or cozy retreat. The primary suite includes a walk-in closet, linen closet, and a spacious 4-piece ensuite with a soaker tub and separate shower. A convenient laundry room is tucked into the main bath. Two side-by-side parking spots (EV charging potential), car wash on P3 and a private locker add everyday ease. Chateau Royal offers a 24-hour concierge, fitness and yoga rooms, party/meeting space, a library, theatre and billiards rooms, plus a stunning rooftop terrace with loungers, patio sets, and BBQs. Just steps from shops, restaurants, cafes, parks, transit, and lifestyle amenities, this home is your chance to live with style and ease in one of Toronto's most cherished neighbourhoods. Live life elevated at Chateau Royal a rare offering you wont want to miss. (Please note that Living Room and Balcony photos are virtually staged.) (id:41954)
Property Details
|
MLS® Number
|
C12184282 |
|
Property Type
|
Single Family |
|
Neigbourhood
|
Don Valley West |
|
Community Name
|
Mount Pleasant West |
|
Amenities Near By
|
Public Transit, Place Of Worship, Schools, Park |
|
Community Features
|
Pet Restrictions |
|
Features
|
Balcony, Carpet Free |
|
Parking Space Total
|
2 |
Building
|
Bathroom Total
|
2 |
|
Bedrooms Above Ground
|
2 |
|
Bedrooms Below Ground
|
1 |
|
Bedrooms Total
|
3 |
|
Age
|
16 To 30 Years |
|
Amenities
|
Car Wash, Exercise Centre, Party Room, Storage - Locker, Security/concierge |
|
Appliances
|
Dishwasher, Dryer, Microwave, Stove, Washer, Refrigerator |
|
Cooling Type
|
Central Air Conditioning |
|
Exterior Finish
|
Concrete, Stucco |
|
Fire Protection
|
Controlled Entry |
|
Flooring Type
|
Hardwood, Ceramic |
|
Heating Fuel
|
Natural Gas |
|
Heating Type
|
Heat Pump |
|
Size Interior
|
1000 - 1199 Sqft |
|
Type
|
Apartment |
Parking
Land
|
Acreage
|
No |
|
Land Amenities
|
Public Transit, Place Of Worship, Schools, Park |
Rooms
| Level |
Type |
Length |
Width |
Dimensions |
|
Flat |
Living Room |
4 m |
4.16 m |
4 m x 4.16 m |
|
Flat |
Dining Room |
3.91 m |
3.69 m |
3.91 m x 3.69 m |
|
Flat |
Kitchen |
4.14 m |
2.81 m |
4.14 m x 2.81 m |
|
Flat |
Primary Bedroom |
3.96 m |
3.05 m |
3.96 m x 3.05 m |
|
Flat |
Bedroom 2 |
3.92 m |
2.71 m |
3.92 m x 2.71 m |
|
Flat |
Den |
2.66 m |
3.05 m |
2.66 m x 3.05 m |
https://www.realtor.ca/real-estate/28390786/512-650-mount-pleasant-road-toronto-mount-pleasant-west-mount-pleasant-west




























