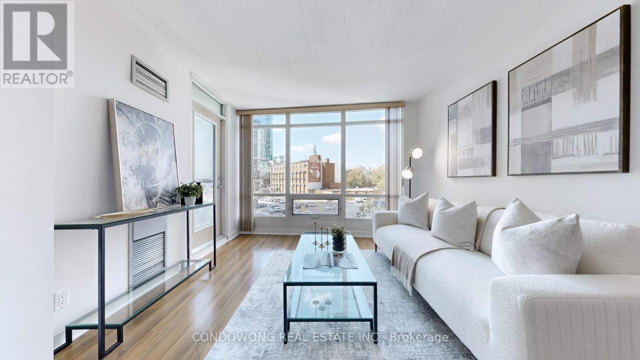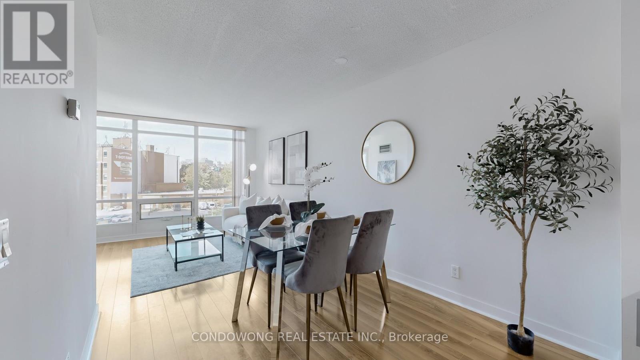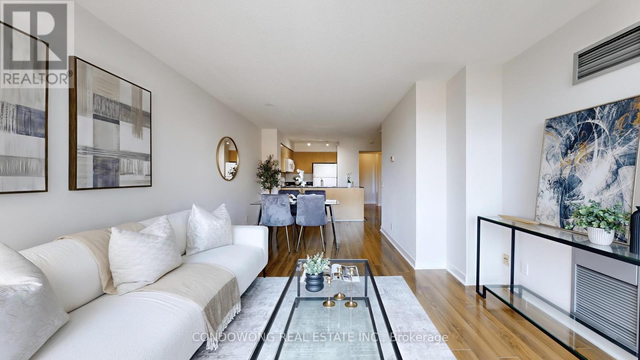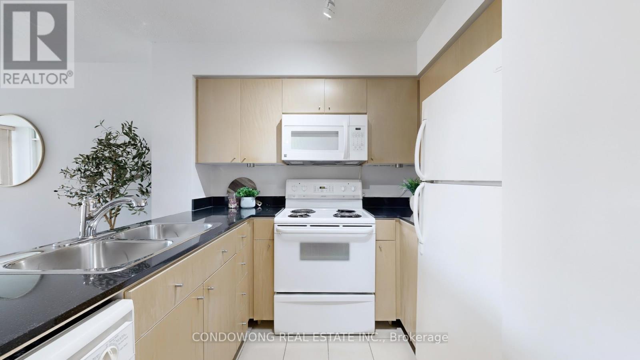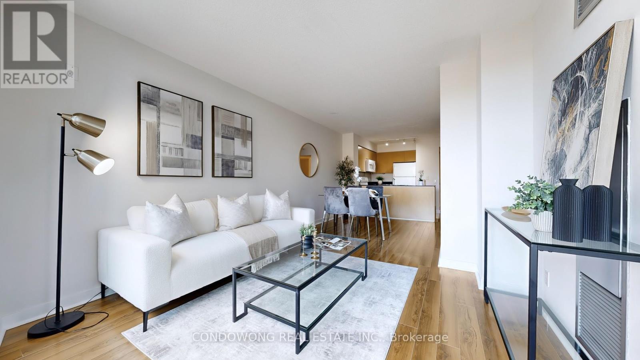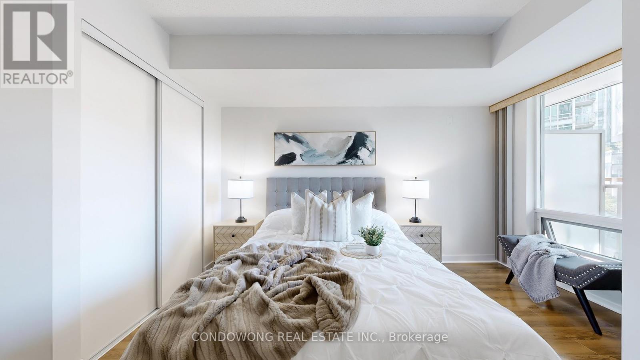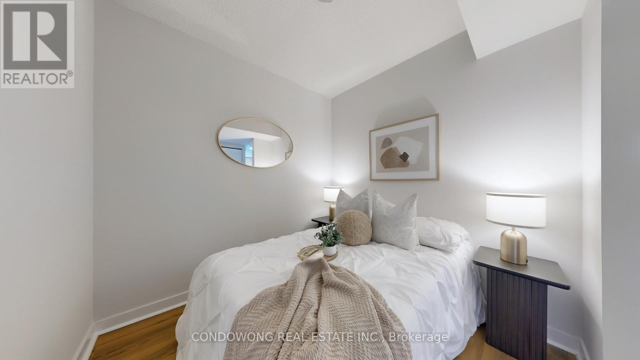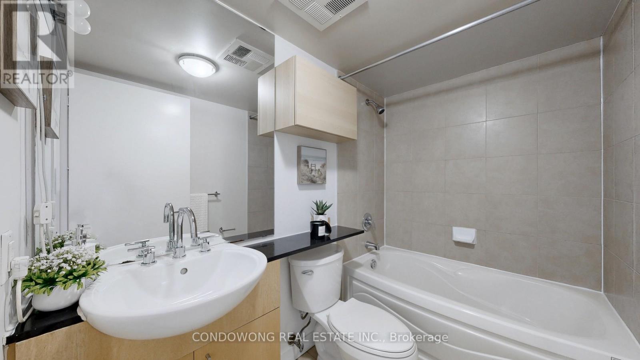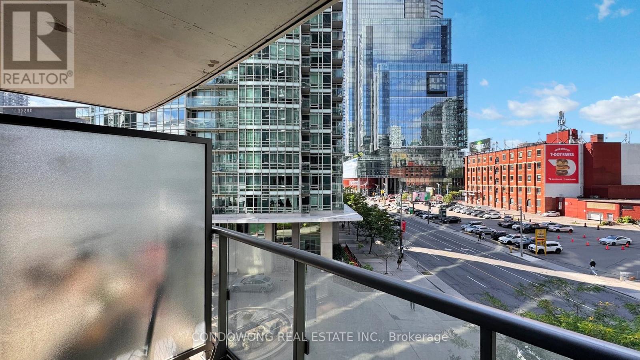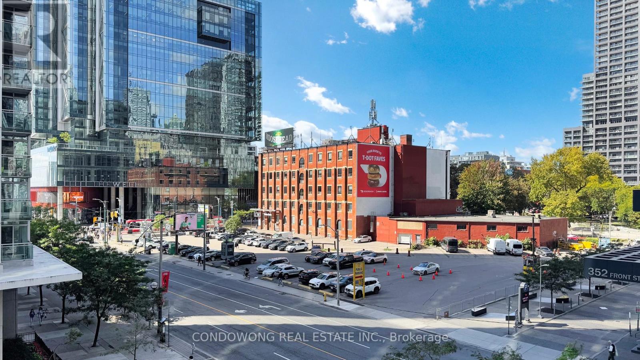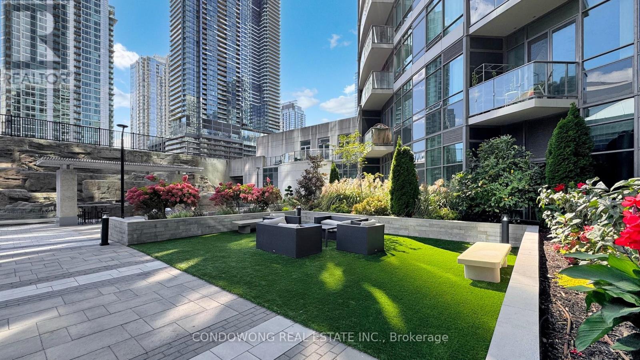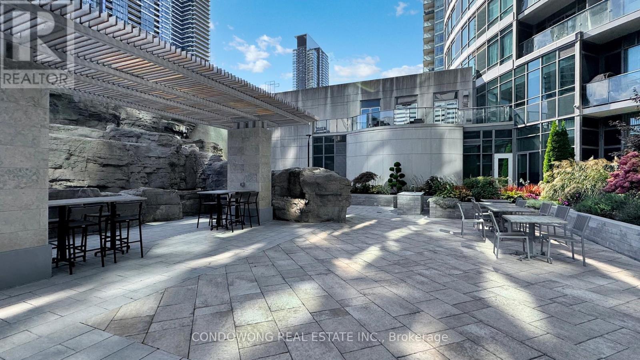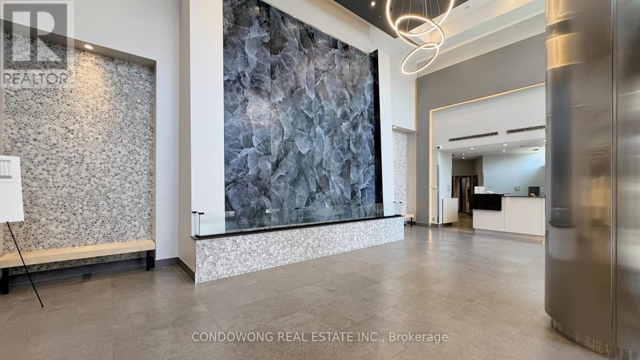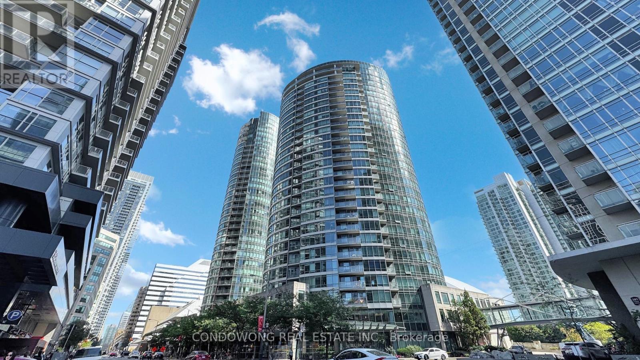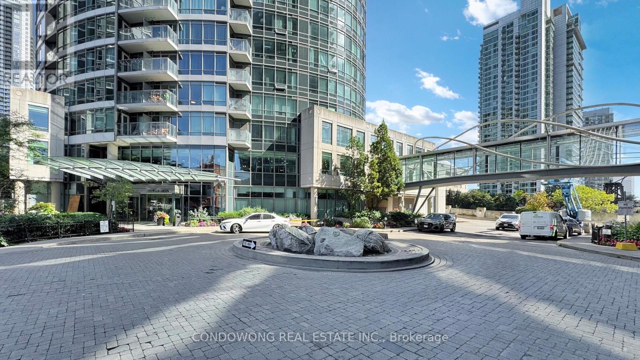512 - 373 Front Street W Toronto (Waterfront Communities), Ontario M5V 3R7
$558,000Maintenance, Insurance, Common Area Maintenance, Parking, Electricity, Heat, Water
$712.79 Monthly
Maintenance, Insurance, Common Area Maintenance, Parking, Electricity, Heat, Water
$712.79 MonthlyWelcome to 373 Front St W #512, an ultra-spacious, freshly painted 1+Den just under 700 sq.ft. in a prime downtown spot and it comes with both parking and locker! Live car-light when you want, and car-ready when you need, the best of both worlds. Imagine your weekday rhythm. Morning are easy: step across to The Well for a coffee, then a relaxed walk (or the Spadina streetcar) to work. On the way home, pick up fresh ingredients from Little Harvest Market at The Well or pick up dinner from Wellington Market. Back home, enjoy cooking in your spacious kitchen with lots of cabinet storage. Enjoy dinner in your spacious dining room and then unwind in a dedicated living room with huge windows. When late-night emails pop up, the den works perfectly as a quiet office and because it fits a double bed, it can double as a second bedroom or guest room. And the primary bedroom? It fits a king size bed comfortably. Weekends are even better. Start with brunch at countless restaurants of your choice, then stroll to the Rogers Centre for a Blue Jays game no traffic, no parking fees, just a short walk. Wander over to the CN Tower or the waterfront for an afternoon stroll. Meeting friends on King West? It's minutes away on foot. Planning a day trip outside downtown? You've got your own parking spot and the Gardiner is right down the street, roll out fast, roll back, and stash seasonal gear or sports equipment in your locker. You're at the southeast corner of Front & Spadina, directly across from The Well, downtown's most trendy hub for coffee runs, groceries, fitness, shopping, and great dining. Walk to everything you need and still enjoy the rare downtown convenience of parking + locker included at #512. (id:41954)
Property Details
| MLS® Number | C12420179 |
| Property Type | Single Family |
| Community Name | Waterfront Communities C1 |
| Community Features | Pet Restrictions |
| Features | Balcony, Carpet Free |
| Parking Space Total | 1 |
Building
| Bathroom Total | 1 |
| Bedrooms Above Ground | 1 |
| Bedrooms Below Ground | 1 |
| Bedrooms Total | 2 |
| Amenities | Storage - Locker |
| Appliances | Dishwasher, Dryer, Microwave, Oven, Hood Fan, Stove, Washer, Window Coverings, Refrigerator |
| Cooling Type | Central Air Conditioning |
| Exterior Finish | Concrete |
| Flooring Type | Laminate, Ceramic |
| Heating Fuel | Natural Gas |
| Heating Type | Forced Air |
| Size Interior | 600 - 699 Sqft |
| Type | Apartment |
Parking
| Underground | |
| Garage |
Land
| Acreage | No |
Rooms
| Level | Type | Length | Width | Dimensions |
|---|---|---|---|---|
| Other | Living Room | Measurements not available | ||
| Other | Dining Room | Measurements not available | ||
| Other | Kitchen | Measurements not available | ||
| Other | Bedroom | Measurements not available |
Interested?
Contact us for more information
