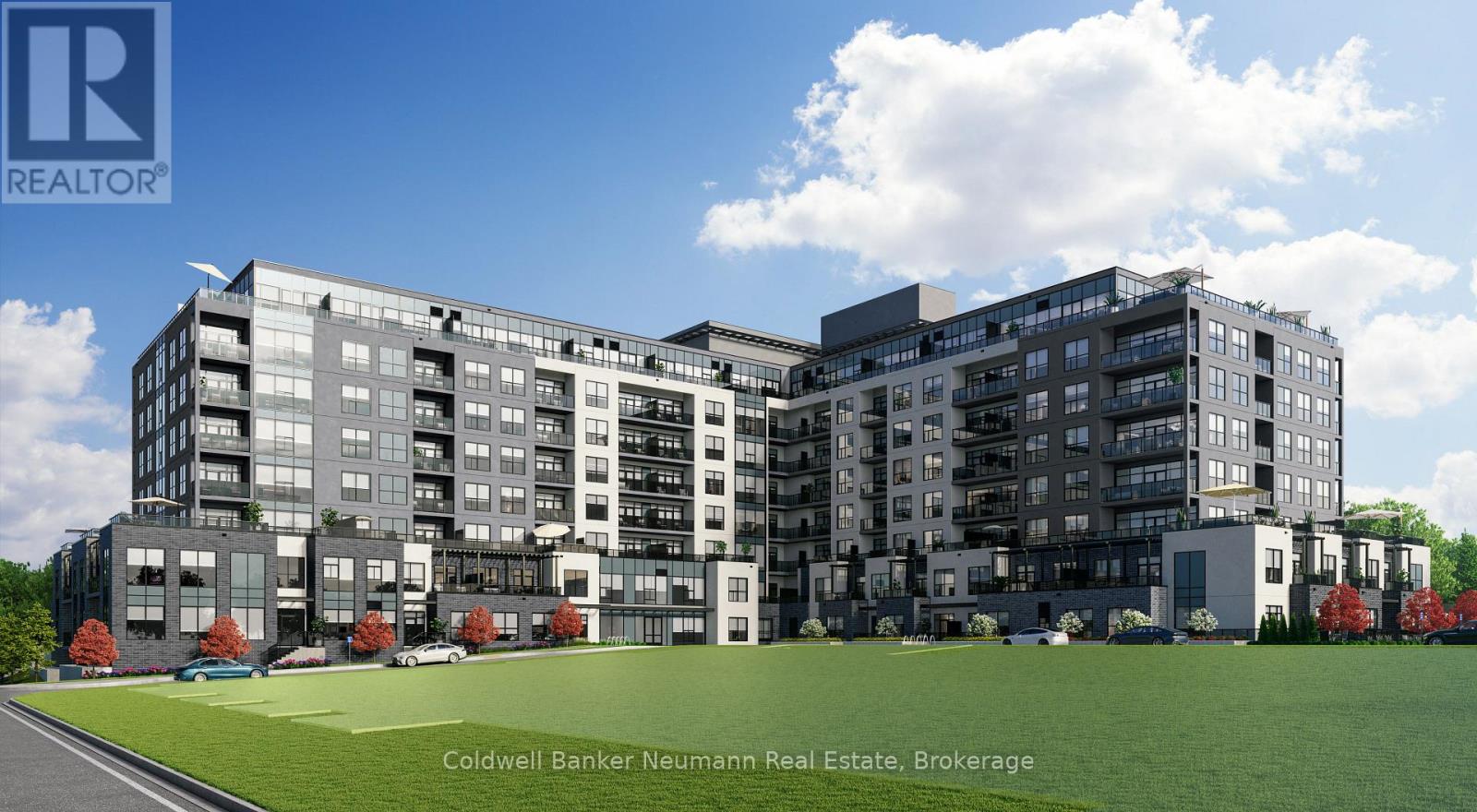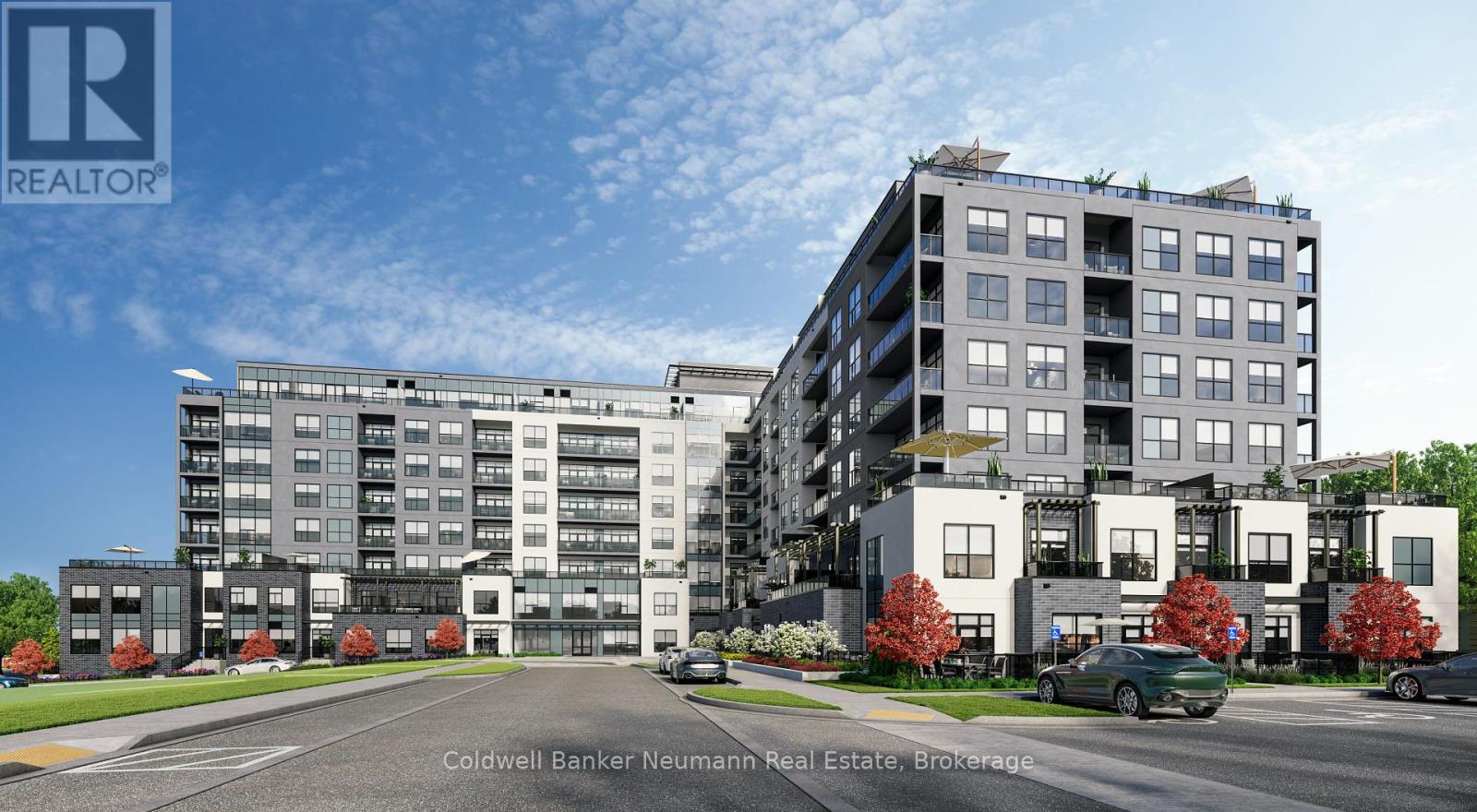512 - 1882 Gordon Street Guelph (Pineridge/westminster Woods), Ontario N1L 0P6
$723,000Maintenance, Heat, Water, Common Area Maintenance, Insurance, Parking
$494.70 Monthly
Maintenance, Heat, Water, Common Area Maintenance, Insurance, Parking
$494.70 MonthlyStylish 2-Bed + Den Condo in South Guelph Brand New Tricar Build | Move-In Fall 2025. Experience elevated living in this brand new 2-bedroom, 2-bathroom condo by Tricar, located in the heart of South Guelph's thriving community. This beautifully designed, East-facing unit features a bright, open-concept layout with luxury vinyl plank flooring, a spacious 4-piece bathroom, and in-suite laundry for everyday convenience.The modern kitchen is a chefs dream with quartz countertops, Whirlpool stainless steel appliances, and refined finishes throughout. Step out onto your private balcony and enjoy peaceful views and stunning sunsets.This contemporary building offers outstanding amenities, including a state-of-the-art fitness centre, golf simulator, and a stylish billiards lounge, perfect for relaxing or entertaining guests. Surrounded by all the essentials shopping, dining, parks, and transit this location is as convenient as it is desirable. Whether you're a first-time buyer, down sizer, or investor, this turn-key unit is your chance to own a piece of one of Guelphs most dynamic neighbourhoods. Move-in ready Fall 2025. *Option to a storage locker. (id:41954)
Open House
This property has open houses!
3:00 pm
Ends at:6:00 pm
3:00 pm
Ends at:6:00 pm
12:00 pm
Ends at:4:00 pm
Property Details
| MLS® Number | X12213035 |
| Property Type | Single Family |
| Community Name | Pineridge/Westminster Woods |
| Amenities Near By | Golf Nearby, Park, Public Transit, Schools |
| Community Features | Pet Restrictions, School Bus, Community Centre |
| Features | Balcony, Carpet Free, In Suite Laundry |
| Parking Space Total | 1 |
Building
| Bathroom Total | 2 |
| Bedrooms Above Ground | 2 |
| Bedrooms Total | 2 |
| Age | New Building |
| Amenities | Exercise Centre, Party Room, Visitor Parking, Separate Electricity Meters |
| Appliances | Dryer, Microwave, Stove, Washer, Refrigerator |
| Cooling Type | Central Air Conditioning |
| Exterior Finish | Brick, Concrete |
| Fire Protection | Security System |
| Heating Type | Hot Water Radiator Heat |
| Size Interior | 1200 - 1399 Sqft |
| Type | Apartment |
Parking
| Underground | |
| Garage |
Land
| Acreage | No |
| Land Amenities | Golf Nearby, Park, Public Transit, Schools |
| Zoning Description | R.4b-20 |
Rooms
| Level | Type | Length | Width | Dimensions |
|---|---|---|---|---|
| Main Level | Bedroom | 3.2 m | 3.28 m | 3.2 m x 3.28 m |
| Main Level | Primary Bedroom | 3.05 m | 3.43 m | 3.05 m x 3.43 m |
| Main Level | Living Room | 3.35 m | 6.25 m | 3.35 m x 6.25 m |
| Main Level | Kitchen | 2.21 m | 3.2 m | 2.21 m x 3.2 m |
| Main Level | Den | 2.97 m | 3.12 m | 2.97 m x 3.12 m |
Interested?
Contact us for more information









