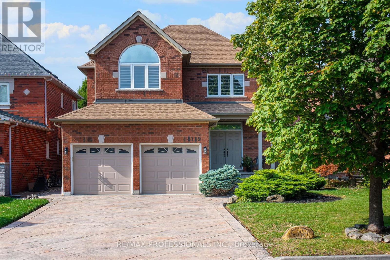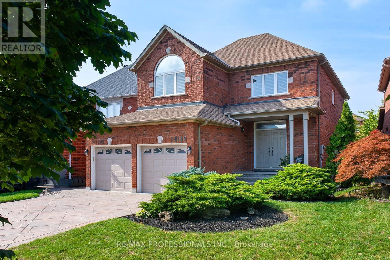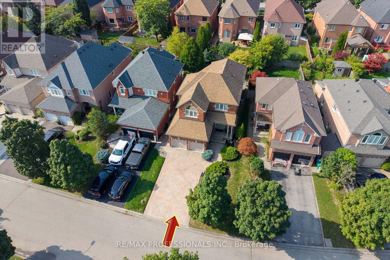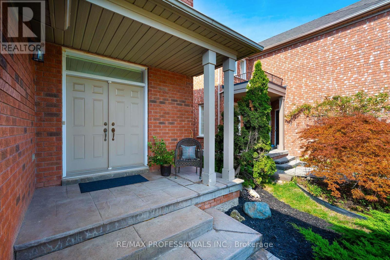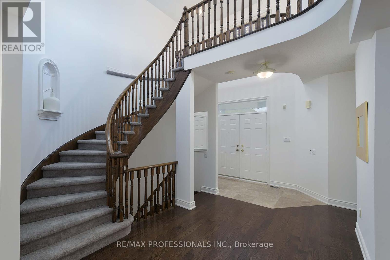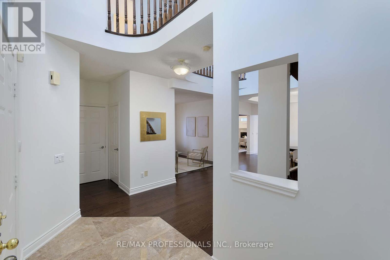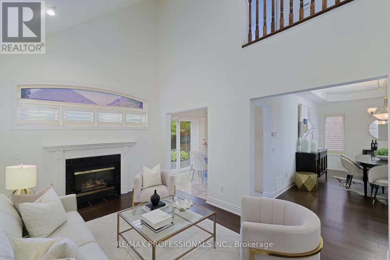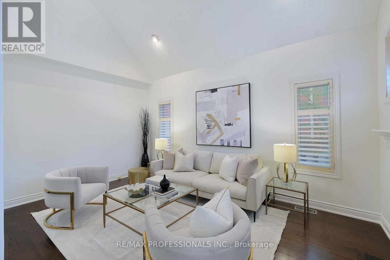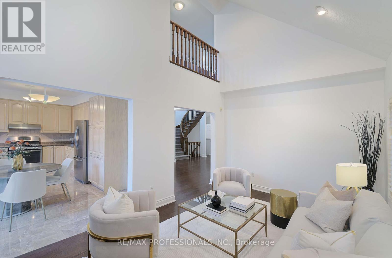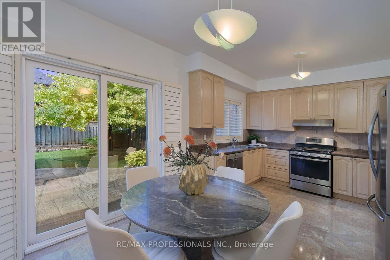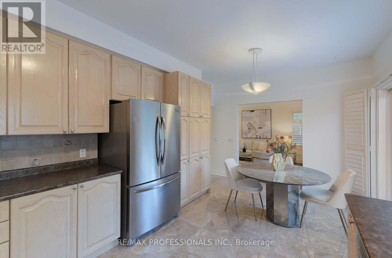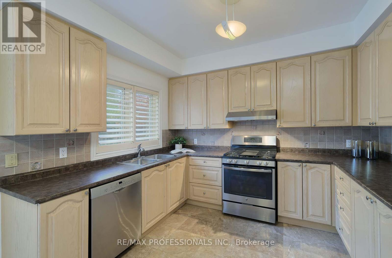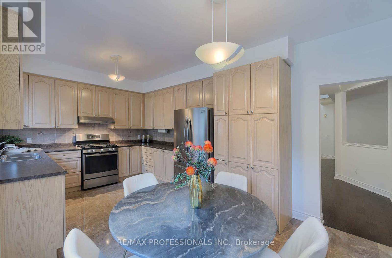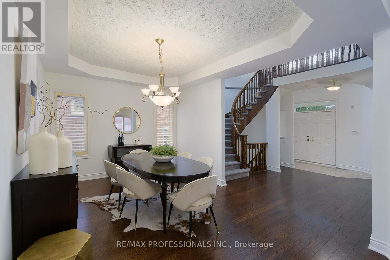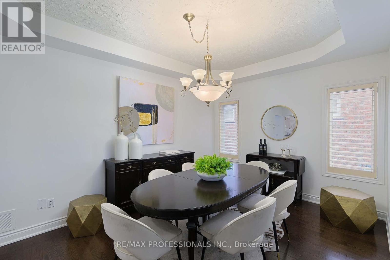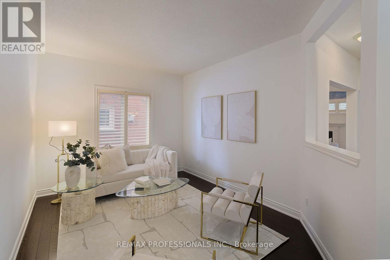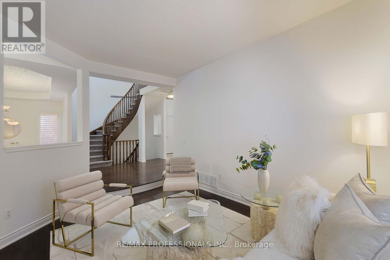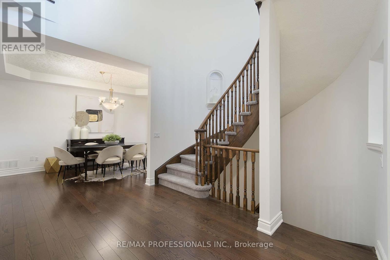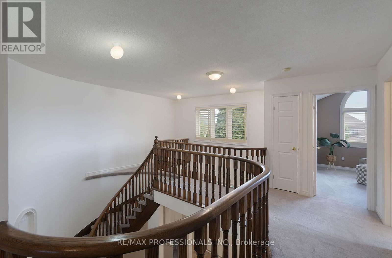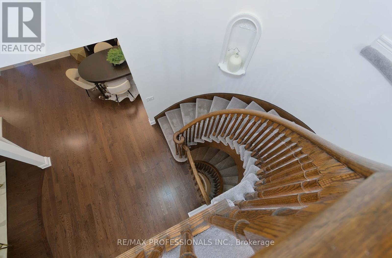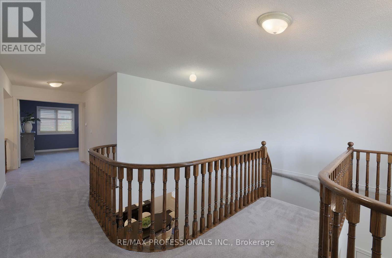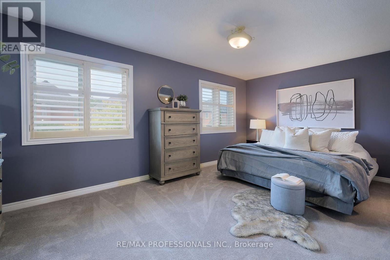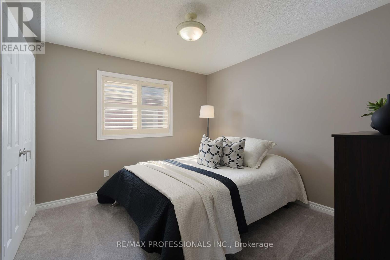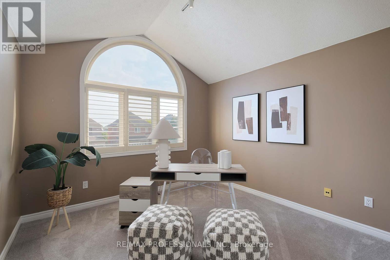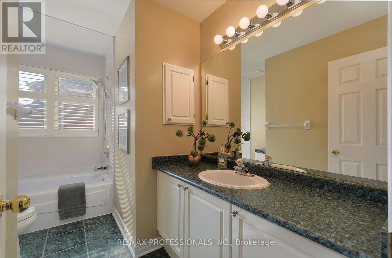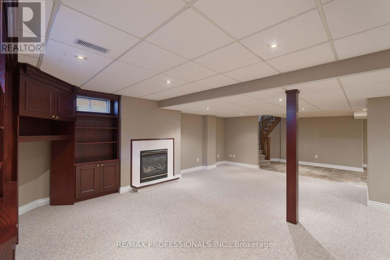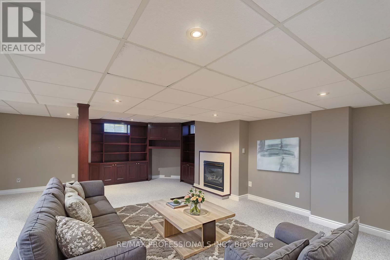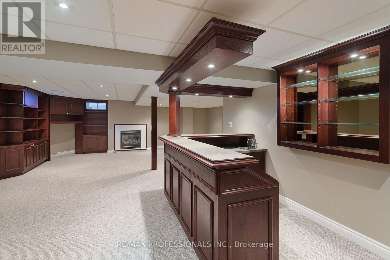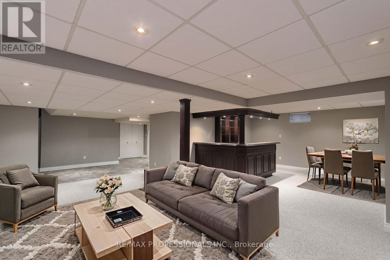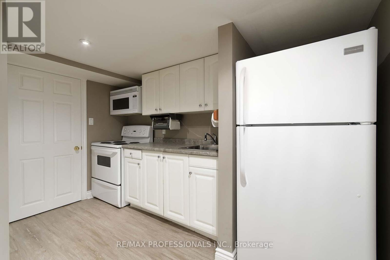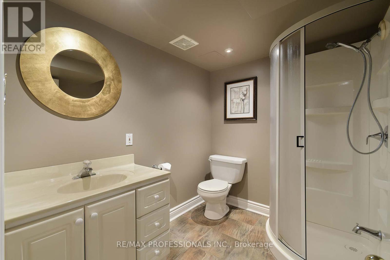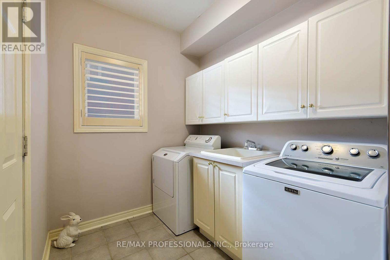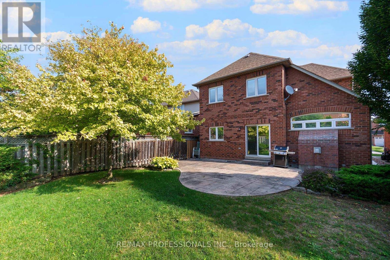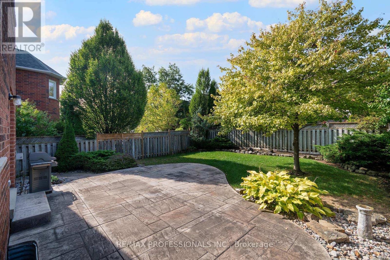3 Bedroom
4 Bathroom
2000 - 2500 sqft
Fireplace
Central Air Conditioning
Forced Air
Landscaped
$1,449,000
Spacious and elegant 3 bedroom, 2-storey detached family home in "The Heart of Mississauga"! Boasting 2500 sqft above ground living space and a fully finished entertaining lower level (1259sqft), having a wet bar, gas fireplace, custom built-ins and a kitchen - perfect for family gatherings. Main level freshly painted with main floor laundry room + entrance to garage, great for young families. Family room has gas fireplace and a huge vaulted ceiling, open to eat-in kitchen with gas stove and S/S appliances. Walk out from the kitchen to patterned concrete patio and private manicured yard (39x120ft). Upper level with new broadloom has 3 large bedrooms. This home has such pride of ownership on a great tree lined street. You will not be disappointed! (id:41954)
Property Details
|
MLS® Number
|
W12424191 |
|
Property Type
|
Single Family |
|
Community Name
|
Hurontario |
|
Amenities Near By
|
Park, Place Of Worship, Public Transit, Schools |
|
Equipment Type
|
Water Heater |
|
Features
|
Flat Site |
|
Parking Space Total
|
6 |
|
Rental Equipment Type
|
Water Heater |
|
Structure
|
Patio(s) |
Building
|
Bathroom Total
|
4 |
|
Bedrooms Above Ground
|
3 |
|
Bedrooms Total
|
3 |
|
Amenities
|
Fireplace(s) |
|
Appliances
|
Garage Door Opener Remote(s), Dishwasher, Dryer, Microwave, Stove, Washer, Refrigerator |
|
Basement Development
|
Finished |
|
Basement Type
|
N/a (finished) |
|
Construction Style Attachment
|
Detached |
|
Cooling Type
|
Central Air Conditioning |
|
Exterior Finish
|
Brick |
|
Fire Protection
|
Alarm System |
|
Fireplace Present
|
Yes |
|
Fireplace Total
|
2 |
|
Flooring Type
|
Hardwood, Marble, Carpeted, Laminate |
|
Foundation Type
|
Block |
|
Half Bath Total
|
1 |
|
Heating Fuel
|
Natural Gas |
|
Heating Type
|
Forced Air |
|
Stories Total
|
2 |
|
Size Interior
|
2000 - 2500 Sqft |
|
Type
|
House |
|
Utility Water
|
Municipal Water |
Parking
Land
|
Acreage
|
No |
|
Fence Type
|
Fenced Yard |
|
Land Amenities
|
Park, Place Of Worship, Public Transit, Schools |
|
Landscape Features
|
Landscaped |
|
Sewer
|
Sanitary Sewer |
|
Size Depth
|
120 Ft ,9 In |
|
Size Frontage
|
39 Ft ,4 In |
|
Size Irregular
|
39.4 X 120.8 Ft |
|
Size Total Text
|
39.4 X 120.8 Ft |
Rooms
| Level |
Type |
Length |
Width |
Dimensions |
|
Lower Level |
Recreational, Games Room |
8.74 m |
6.63 m |
8.74 m x 6.63 m |
|
Lower Level |
Kitchen |
3.41 m |
1.83 m |
3.41 m x 1.83 m |
|
Main Level |
Living Room |
4.27 m |
3.31 m |
4.27 m x 3.31 m |
|
Main Level |
Dining Room |
5.49 m |
3.25 m |
5.49 m x 3.25 m |
|
Main Level |
Kitchen |
5.49 m |
3.33 m |
5.49 m x 3.33 m |
|
Main Level |
Family Room |
4.91 m |
3.31 m |
4.91 m x 3.31 m |
|
Upper Level |
Primary Bedroom |
5.49 m |
3.35 m |
5.49 m x 3.35 m |
|
Upper Level |
Bedroom 2 |
3.41 m |
3.33 m |
3.41 m x 3.33 m |
|
Upper Level |
Bedroom 3 |
3.33 m |
3.12 m |
3.33 m x 3.12 m |
https://www.realtor.ca/real-estate/28907731/5119-forestwalk-circle-mississauga-hurontario-hurontario
