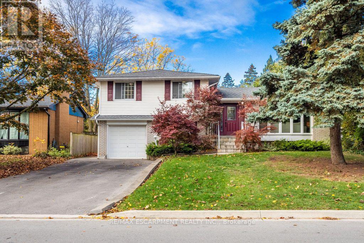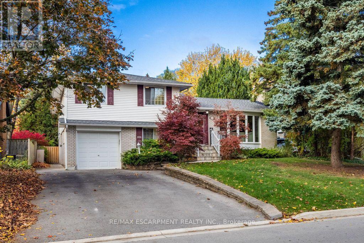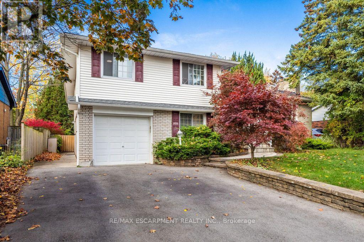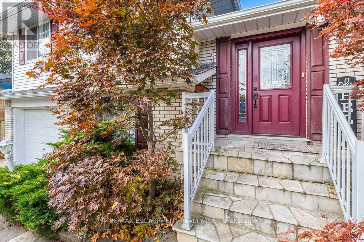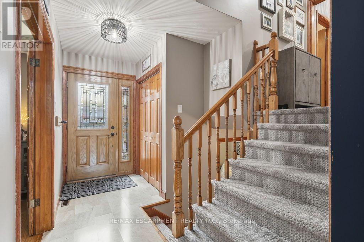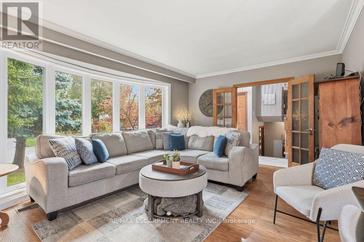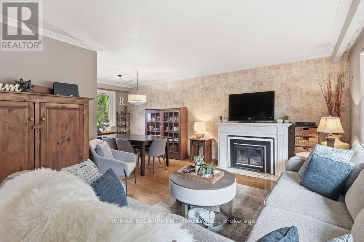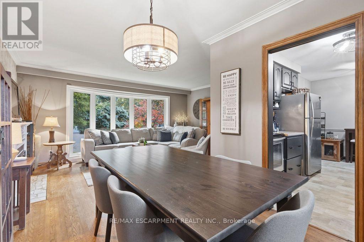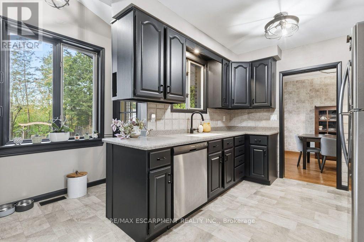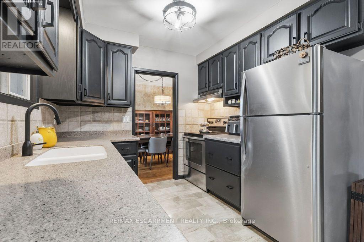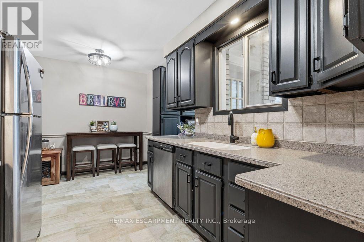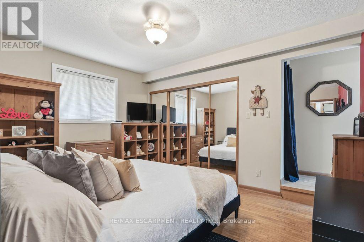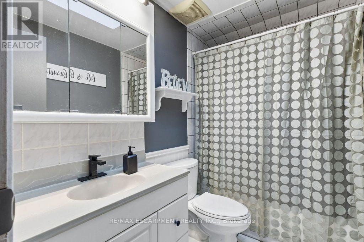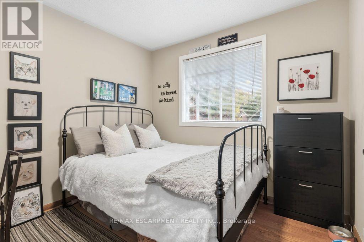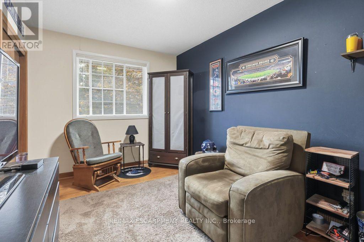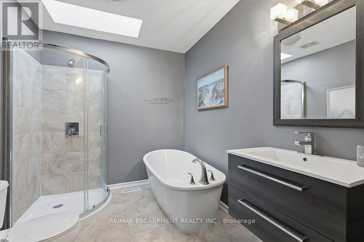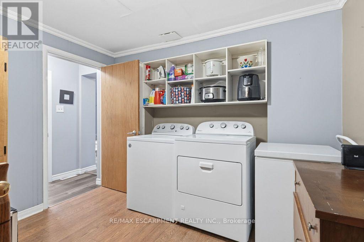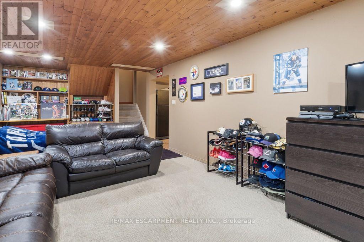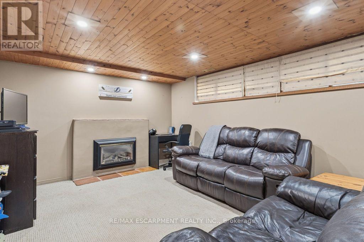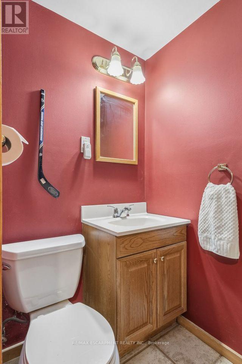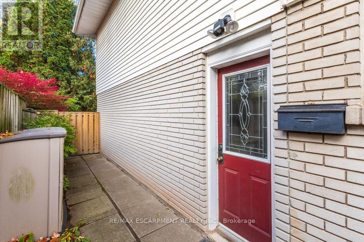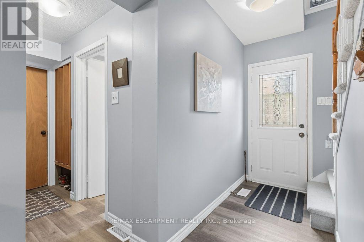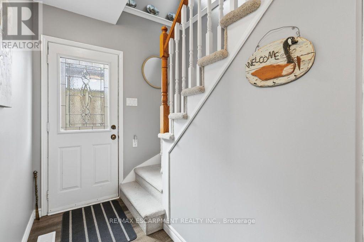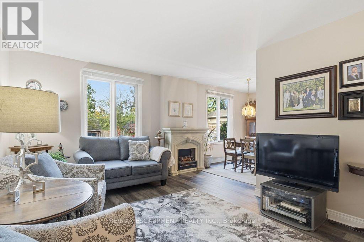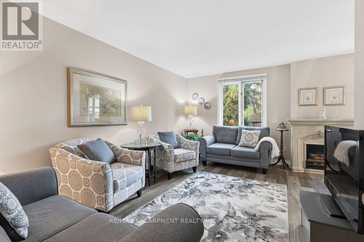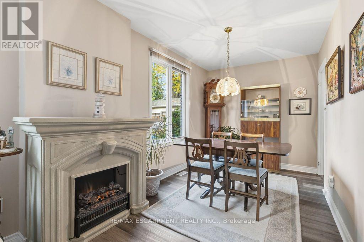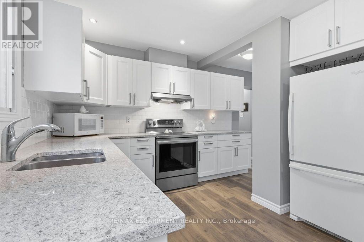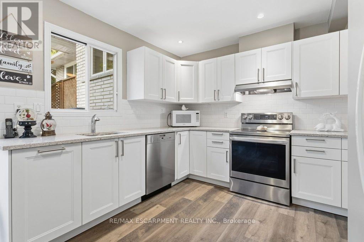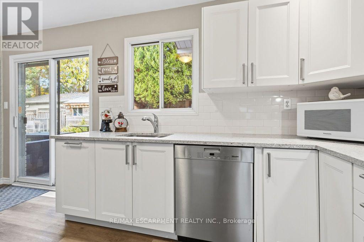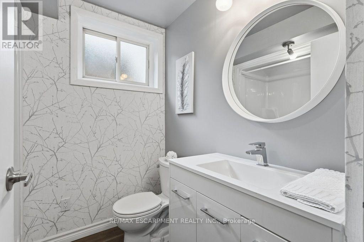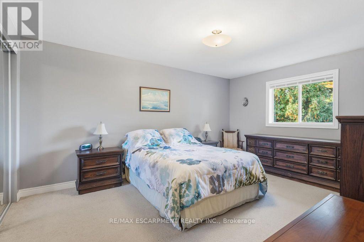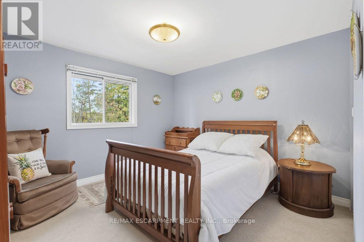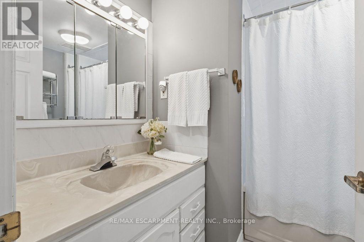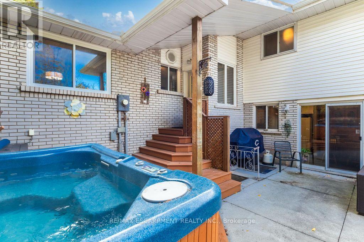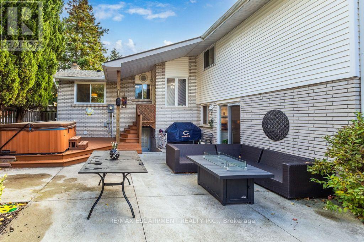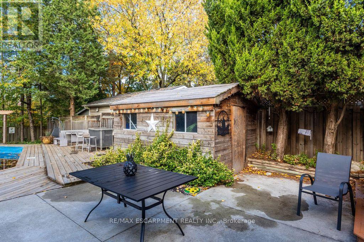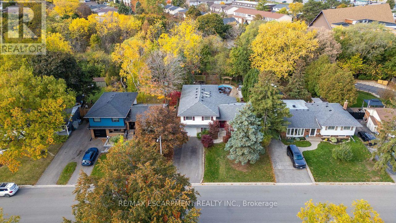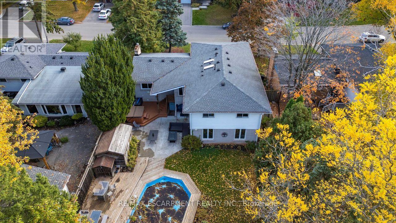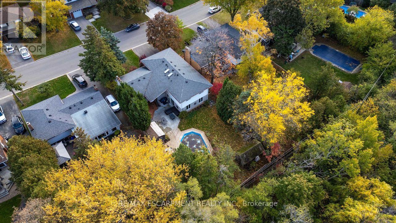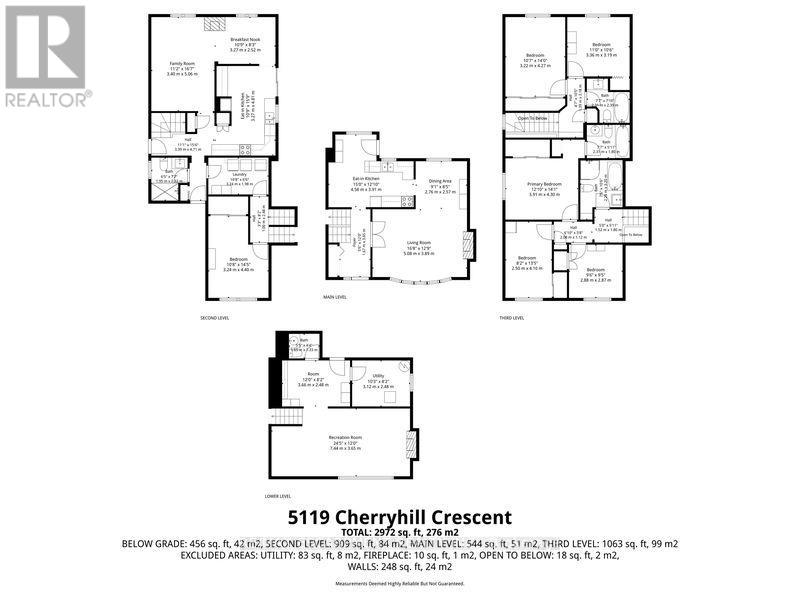6 Bedroom
5 Bathroom
2500 - 3000 sqft
Fireplace
On Ground Pool
Central Air Conditioning
Forced Air
Landscaped
$1,797,000
Welcome to your dream home in South East Burlington. Location, location, 60 x 140 ft lot on ravine backing onto Appleby Creek. Fully fenced. This 4-level back split has 4 bedrooms and 2.5 bathrooms built in 1963, all copper wiring and updated plumbing. There is a 2-storey addition in 1992 with no basement, 2 bedrooms 2 full bathrooms, intended to be an in-law suite, seamlessly enhances living, connected, sharing the laundry room. Unique 2 homes! Total 6 bedrooms and 4.5 bathrooms. #1 home is 4 level side split with 4 bedrooms and 2.5 bathrooms and a crawl space. This eat in kitchen has been refaced in 2024 with quartz counter, sink, taps and lighting. There is a door to access the concrete patio deck and pool and barbeque with natural gas hookup. There are 2 fireplaces, wood burning (never used) and gas insert in the basement. Original oak hardwood flooring has been lovingly cared for. Main Floor living/dining room both have windows just installed, the huge bay window lets the sunshine in. Primary bedroom has a huge closet with 4-piece en-suite bathroom. The other bedrooms can access the gorgeous renovated main bathroom with pedestal soaker tub and separate glassed-in shower. Family room in basement has a 2-piece bathroom, crawl space storage, a workshop with bench and access to backyard with walk up stairs. #2 home is attached with incredible views of the backyard oasis from every window. There are 2 bedrooms, 2 full bathrooms, one has whirlpool bath, the second has a walk in shower with seat. Eat in kitchen sparkles with shaker style white cabinets (2022) quartz counters, and newer laminate plank floors. Access door to insulated garage and mudroom with storage and washer dryer shared to both houses. A sliding glass door to backyard and pool (liner 2024) hot tub (as is), patio with decks (2020), roof (2017), asphalt driveway (2023) and walkways redone. Ideal home business or in-law set up. Your dream has come true, looking for a two-family home. You found it! (id:41954)
Open House
This property has open houses!
Starts at:
2:00 pm
Ends at:
4:00 pm
Property Details
|
MLS® Number
|
W12482303 |
|
Property Type
|
Single Family |
|
Community Name
|
Appleby |
|
Amenities Near By
|
Park |
|
Equipment Type
|
Air Conditioner, Water Heater, Furnace |
|
Features
|
Level Lot, Backs On Greenbelt, Flat Site, Conservation/green Belt, In-law Suite |
|
Parking Space Total
|
5 |
|
Pool Type
|
On Ground Pool |
|
Rental Equipment Type
|
Air Conditioner, Water Heater, Furnace |
|
Structure
|
Deck |
Building
|
Bathroom Total
|
5 |
|
Bedrooms Above Ground
|
6 |
|
Bedrooms Total
|
6 |
|
Age
|
51 To 99 Years |
|
Amenities
|
Fireplace(s) |
|
Appliances
|
Hot Tub, Garage Door Opener Remote(s), Water Heater, Dishwasher, Dryer, Garage Door Opener, Microwave, Two Stoves, Washer, Refrigerator |
|
Basement Development
|
Finished |
|
Basement Features
|
Walk-up |
|
Basement Type
|
N/a (finished), N/a |
|
Construction Style Attachment
|
Detached |
|
Construction Style Split Level
|
Sidesplit |
|
Cooling Type
|
Central Air Conditioning |
|
Exterior Finish
|
Aluminum Siding, Brick Facing |
|
Fire Protection
|
Smoke Detectors |
|
Fireplace Present
|
Yes |
|
Fireplace Total
|
2 |
|
Foundation Type
|
Block |
|
Half Bath Total
|
1 |
|
Heating Fuel
|
Natural Gas |
|
Heating Type
|
Forced Air |
|
Size Interior
|
2500 - 3000 Sqft |
|
Type
|
House |
|
Utility Water
|
Municipal Water |
Parking
Land
|
Acreage
|
No |
|
Fence Type
|
Fenced Yard |
|
Land Amenities
|
Park |
|
Landscape Features
|
Landscaped |
|
Sewer
|
Sanitary Sewer |
|
Size Depth
|
140 Ft |
|
Size Frontage
|
60 Ft |
|
Size Irregular
|
60 X 140 Ft |
|
Size Total Text
|
60 X 140 Ft |
Rooms
| Level |
Type |
Length |
Width |
Dimensions |
|
Second Level |
Primary Bedroom |
4.27 m |
3.22 m |
4.27 m x 3.22 m |
|
Second Level |
Bedroom |
3.36 m |
3.19 m |
3.36 m x 3.19 m |
|
Second Level |
Bathroom |
2.31 m |
2.39 m |
2.31 m x 2.39 m |
|
Second Level |
Primary Bedroom |
3.91 m |
4.3 m |
3.91 m x 4.3 m |
|
Second Level |
Bathroom |
2.3 m |
1.8 m |
2.3 m x 1.8 m |
|
Second Level |
Bedroom |
2.5 m |
4.1 m |
2.5 m x 4.1 m |
|
Second Level |
Bedroom |
2.88 m |
2.86 m |
2.88 m x 2.86 m |
|
Basement |
Recreational, Games Room |
7.44 m |
3.65 m |
7.44 m x 3.65 m |
|
Basement |
Bathroom |
1.65 m |
1.33 m |
1.65 m x 1.33 m |
|
Basement |
Other |
3.66 m |
4.4 m |
3.66 m x 4.4 m |
|
Basement |
Utility Room |
3.12 m |
2.48 m |
3.12 m x 2.48 m |
|
Basement |
Other |
6.4 m |
5.4 m |
6.4 m x 5.4 m |
|
Lower Level |
Laundry Room |
3.24 m |
1.96 m |
3.24 m x 1.96 m |
|
Lower Level |
Bedroom |
4.4 m |
3.24 m |
4.4 m x 3.24 m |
|
Main Level |
Foyer |
1.67 m |
3.65 m |
1.67 m x 3.65 m |
|
Main Level |
Living Room |
5.08 m |
3.89 m |
5.08 m x 3.89 m |
|
Main Level |
Foyer |
3.39 m |
4.71 m |
3.39 m x 4.71 m |
|
Main Level |
Kitchen |
3.27 m |
4.81 m |
3.27 m x 4.81 m |
|
Main Level |
Bathroom |
1.95 m |
2.23 m |
1.95 m x 2.23 m |
|
Main Level |
Living Room |
3.4 m |
5.06 m |
3.4 m x 5.06 m |
|
Main Level |
Dining Room |
3.27 m |
2.52 m |
3.27 m x 2.52 m |
|
Main Level |
Dining Room |
2.76 m |
2.57 m |
2.76 m x 2.57 m |
|
Main Level |
Kitchen |
4.58 m |
3.91 m |
4.58 m x 3.91 m |
|
Main Level |
Bathroom |
2.3 m |
1.8 m |
2.3 m x 1.8 m |
Utilities
|
Cable
|
Installed |
|
Electricity
|
Installed |
|
Sewer
|
Installed |
https://www.realtor.ca/real-estate/29032892/5119-cherryhill-crescent-burlington-appleby-appleby
