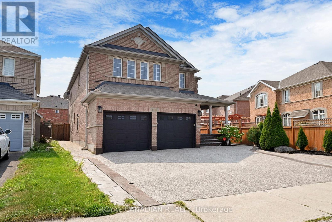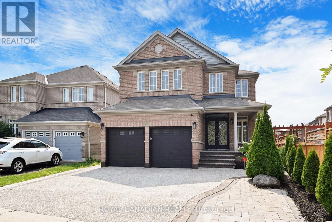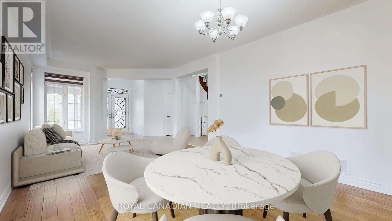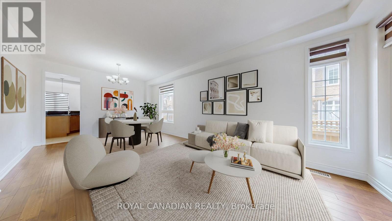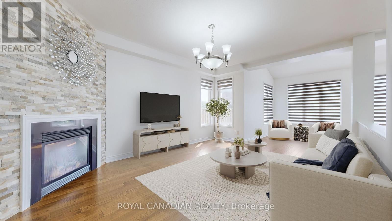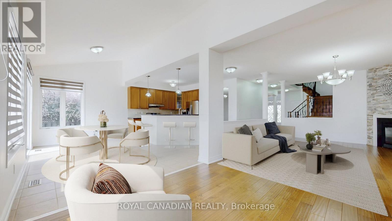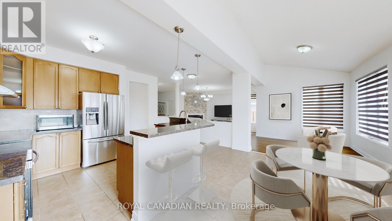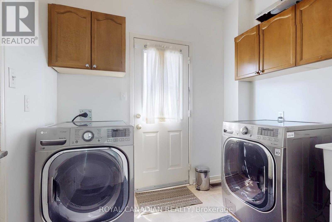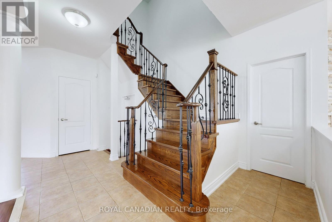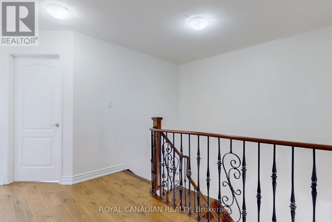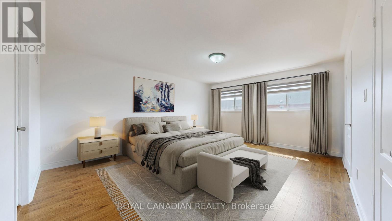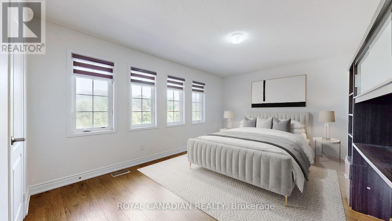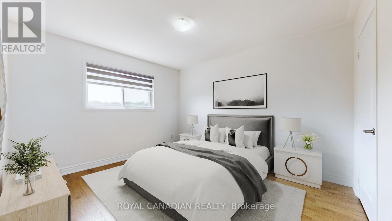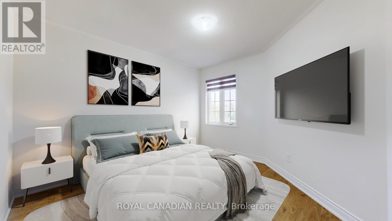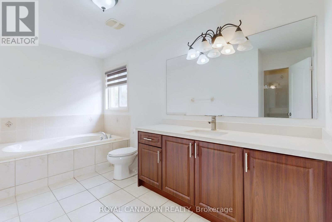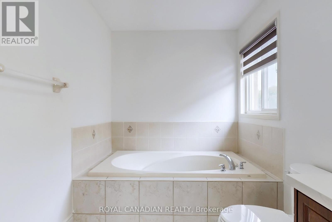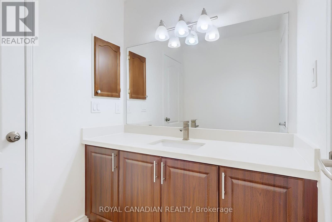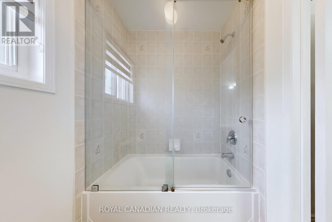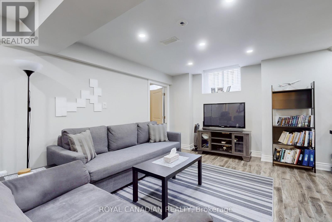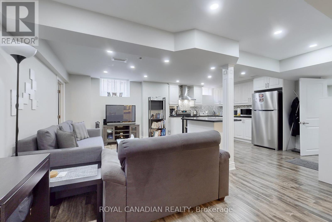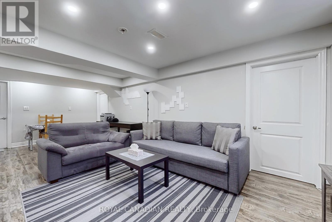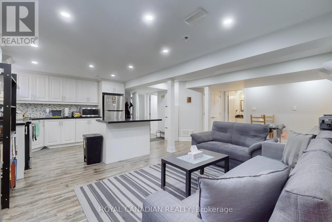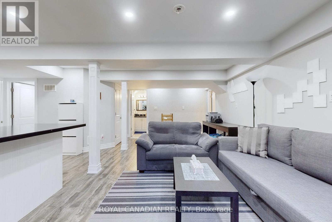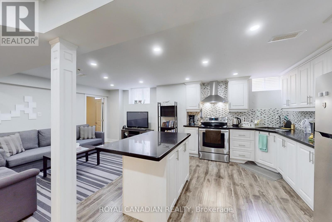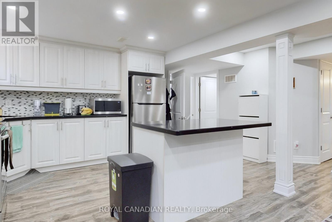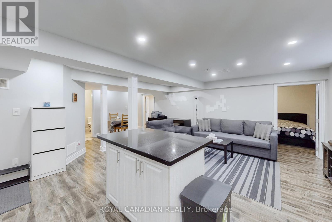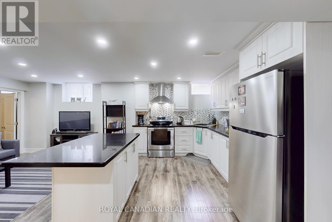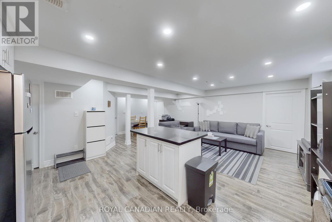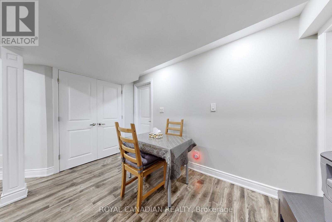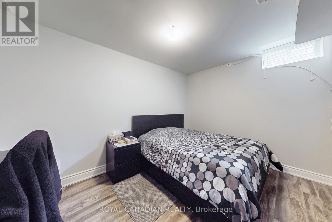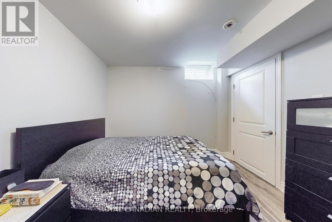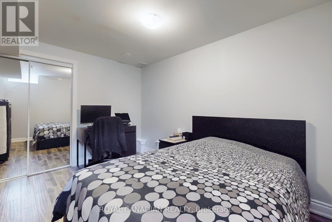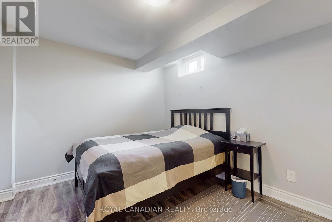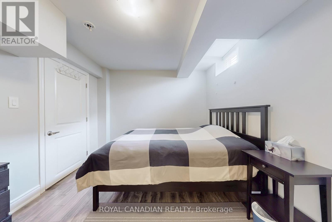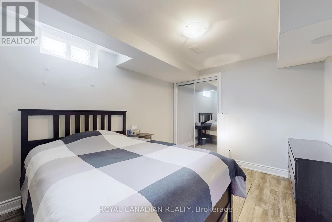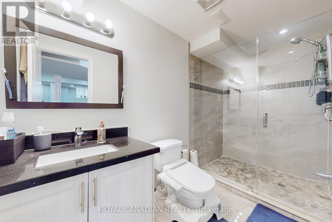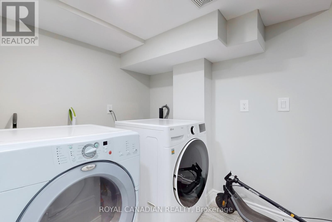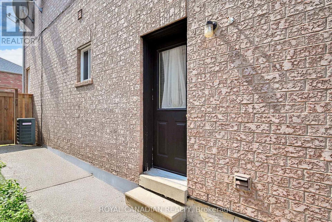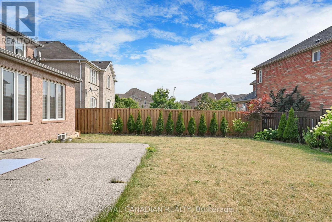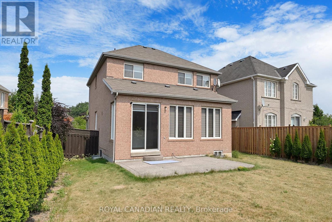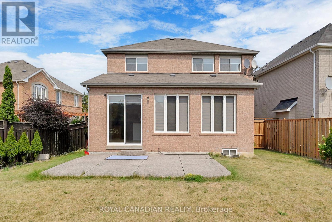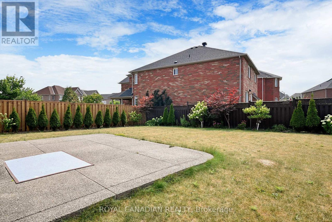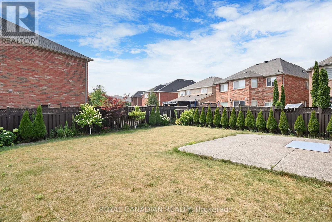6 Bedroom
4 Bathroom
2500 - 3000 sqft
Fireplace
Central Air Conditioning
Forced Air
$1,799,000
Welcome to your dream home in the prestigious and family-friendly Churchill Meadows community. This fully upgraded 4+2 bedroom detached home offers over 2,780 sq. ft. of sun-filled, open-concept living space, ideal for families, investors, or those seeking a turnkey property in a high-demand area. Features include a gourmet kitchen with stainless steel appliances, a spacious breakfast area with walk-out to a professionally landscaped backyard, wide-plank flooring, and a cozy family room with a natural stone gas fireplace. The main floor also offers a bright sunroom, laundry with side entrance, and direct garage access. The legal 2-bedroom basement apartment has a private entrance, open-concept kitchen and living space, full bathroom, private laundry, and a bonus room ideal for a home office or gym. Located steps to top-rated schools, parks, community centres, and transit. Minutes to Hwy 403/407, Erin Mills Town Centre, GO Station, and everyday amenities. (id:41954)
Open House
This property has open houses!
Starts at:
2:00 pm
Ends at:
4:00 pm
Property Details
|
MLS® Number
|
W12333261 |
|
Property Type
|
Single Family |
|
Community Name
|
Churchill Meadows |
|
Equipment Type
|
Water Heater |
|
Parking Space Total
|
4 |
|
Rental Equipment Type
|
Water Heater |
Building
|
Bathroom Total
|
4 |
|
Bedrooms Above Ground
|
4 |
|
Bedrooms Below Ground
|
2 |
|
Bedrooms Total
|
6 |
|
Amenities
|
Fireplace(s), Separate Electricity Meters |
|
Appliances
|
Dishwasher, Dryer, Hood Fan, Stove, Washer, Refrigerator |
|
Basement Features
|
Apartment In Basement, Separate Entrance |
|
Basement Type
|
N/a |
|
Construction Style Attachment
|
Detached |
|
Cooling Type
|
Central Air Conditioning |
|
Exterior Finish
|
Brick |
|
Fireplace Present
|
Yes |
|
Fireplace Total
|
1 |
|
Flooring Type
|
Hardwood, Ceramic |
|
Foundation Type
|
Concrete |
|
Half Bath Total
|
1 |
|
Heating Fuel
|
Natural Gas |
|
Heating Type
|
Forced Air |
|
Stories Total
|
2 |
|
Size Interior
|
2500 - 3000 Sqft |
|
Type
|
House |
|
Utility Water
|
Municipal Water |
Parking
Land
|
Acreage
|
No |
|
Sewer
|
Sanitary Sewer |
|
Size Depth
|
133 Ft ,1 In |
|
Size Frontage
|
36 Ft ,7 In |
|
Size Irregular
|
36.6 X 133.1 Ft |
|
Size Total Text
|
36.6 X 133.1 Ft |
Rooms
| Level |
Type |
Length |
Width |
Dimensions |
|
Second Level |
Bedroom |
5.3 m |
4.27 m |
5.3 m x 4.27 m |
|
Second Level |
Bedroom 2 |
3.83 m |
3.36 m |
3.83 m x 3.36 m |
|
Second Level |
Bedroom 3 |
3.66 m |
3.36 m |
3.66 m x 3.36 m |
|
Basement |
Kitchen |
|
|
Measurements not available |
|
Basement |
Bedroom |
3.2 m |
3.2 m |
3.2 m x 3.2 m |
|
Basement |
Bedroom 2 |
3.2 m |
3.2 m |
3.2 m x 3.2 m |
|
Main Level |
Living Room |
3.77 m |
3.78 m |
3.77 m x 3.78 m |
|
Main Level |
Dining Room |
3.78 m |
3.3 m |
3.78 m x 3.3 m |
|
Main Level |
Family Room |
5.82 m |
3.86 m |
5.82 m x 3.86 m |
|
Main Level |
Kitchen |
3.65 m |
3.12 m |
3.65 m x 3.12 m |
|
Main Level |
Eating Area |
3.97 m |
3.05 m |
3.97 m x 3.05 m |
https://www.realtor.ca/real-estate/28709387/5116-churchill-meadows-boulevard-mississauga-churchill-meadows-churchill-meadows
