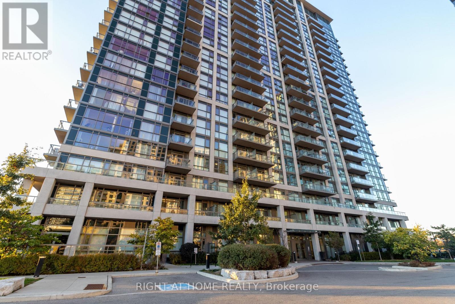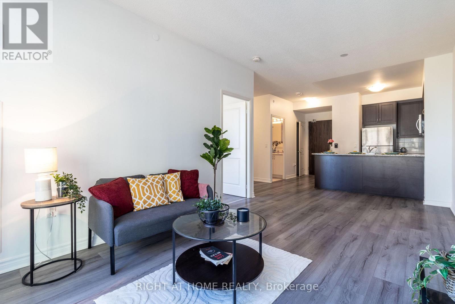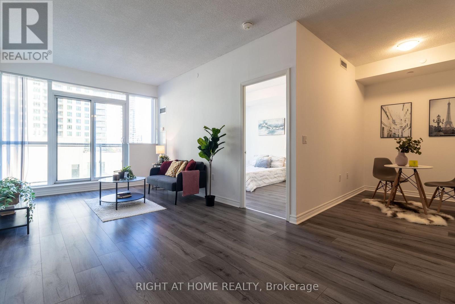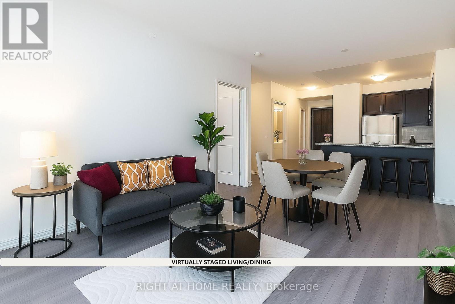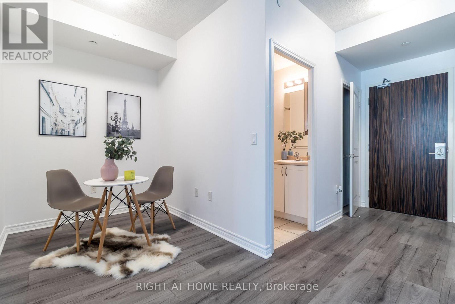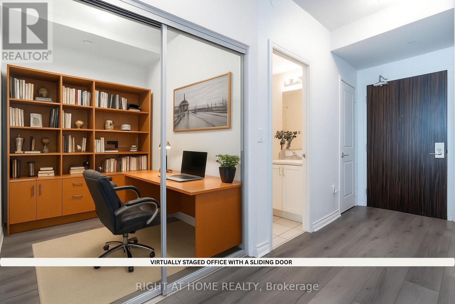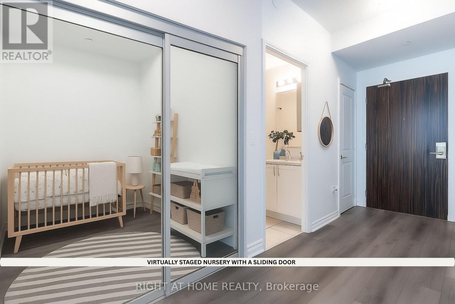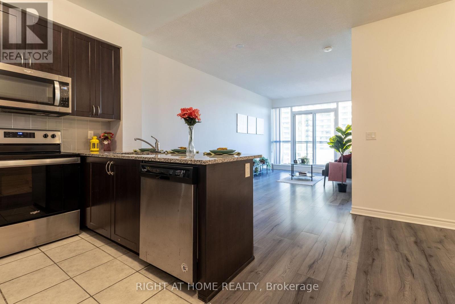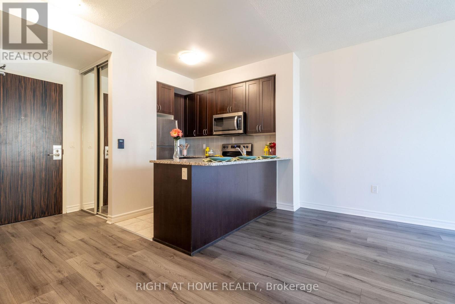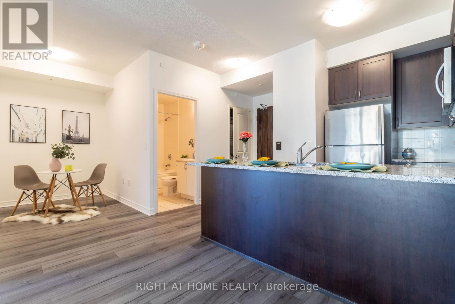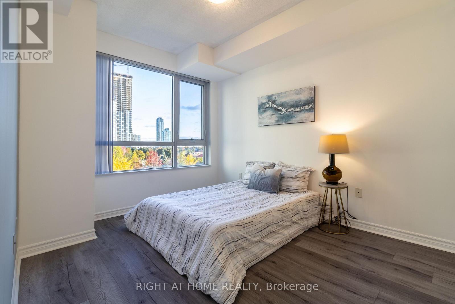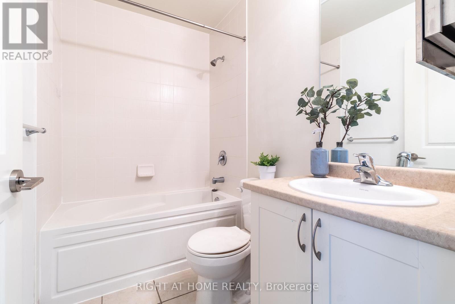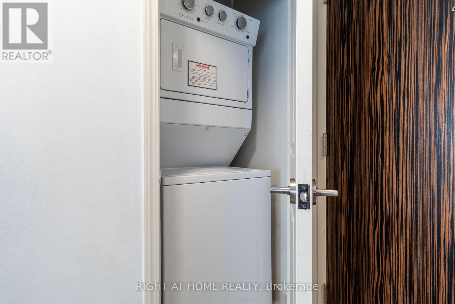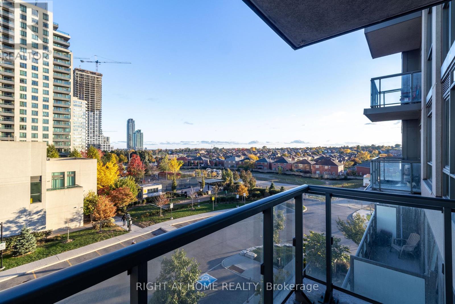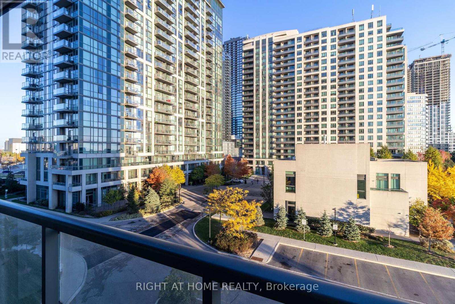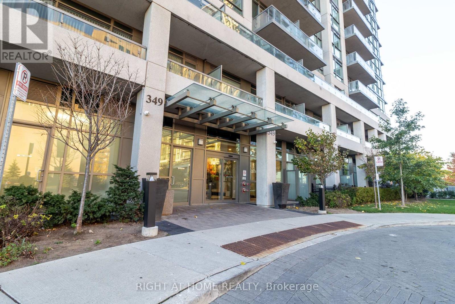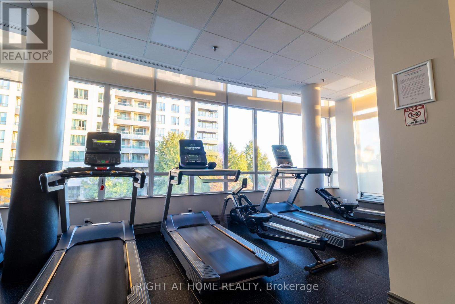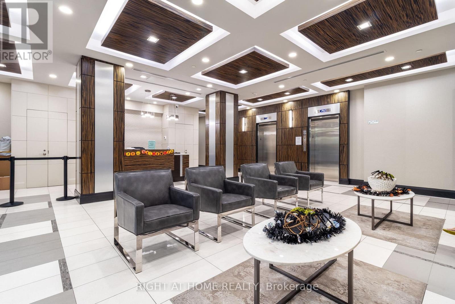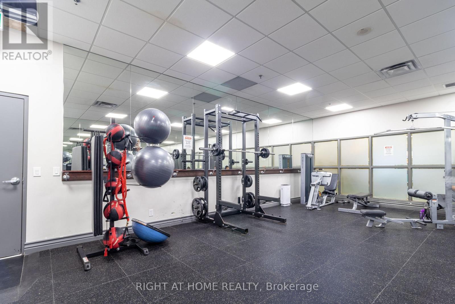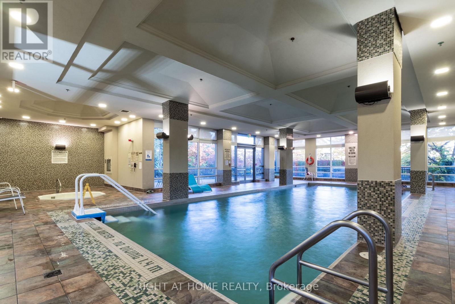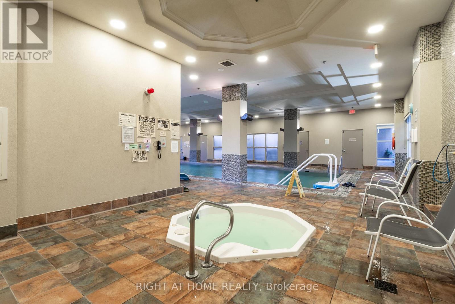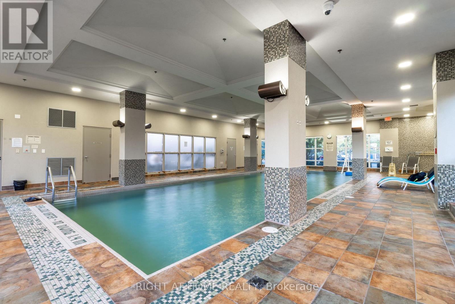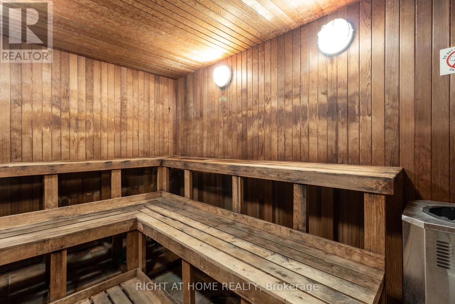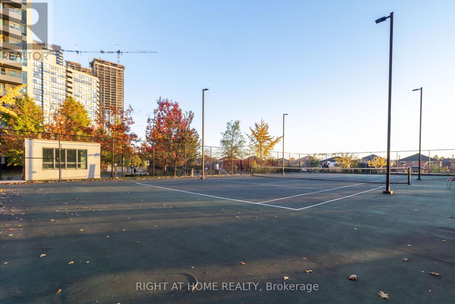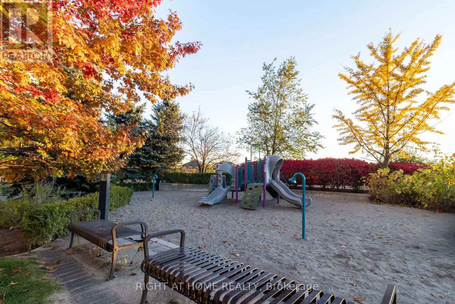511 - 349 Rathburn Road W Mississauga (City Centre), Ontario L5B 0G9
$499,999Maintenance, Heat, Water, Common Area Maintenance, Insurance, Parking
$444.76 Monthly
Maintenance, Heat, Water, Common Area Maintenance, Insurance, Parking
$444.76 MonthlyDiscover urban living at its finest in this stylish 633 SQFT, 1-bedroom + den condo with a functional layout right in the heart of Mississauga's City Centre. Situated just steps from Square One Shopping Centre, the GO Bus / Train Terminal and major transit links, this unit offers superb convenience at your fingertips. You'll appreciate the bright, open-concept layout with 9-foot ceilings, floor-to-ceiling windows, a modern kitchen with stainless steel appliances, plus a versatile den that works perfectly as a home office or guest space. Great opportunity to install a sliding glass door and create a separate room. Enjoy an oversized balcony to take in city views and unwind after a long day. This well managed building with low maintenance fees features premium amenities including a Large Indoor Pool, full Fitness centre with Aerobics/cardio room, Sauna, Outdoor Tennis court, Bowling alley, Billiards and Lounge room, BBQ area, media, Movie Theatre and party rooms, children's playground and Outdoor Entertainment Area, outdoor terrace, Guest suites, and 24-hour concierge, making it ideal for both first-time buyers and savvy investors. Includes underground parking and locker. Excellent value in a great location. Don't miss this opportunity to make this vibrant downtown Mississauga lifestyle your own. (id:41954)
Property Details
| MLS® Number | W12494312 |
| Property Type | Single Family |
| Community Name | City Centre |
| Amenities Near By | Park, Public Transit, Schools |
| Community Features | Pets Allowed With Restrictions, Community Centre |
| Features | Balcony, Carpet Free |
| Parking Space Total | 1 |
| Pool Type | Indoor Pool |
| View Type | View, City View |
Building
| Bathroom Total | 1 |
| Bedrooms Above Ground | 1 |
| Bedrooms Below Ground | 1 |
| Bedrooms Total | 2 |
| Age | 0 To 5 Years |
| Amenities | Security/concierge, Exercise Centre, Party Room, Sauna, Storage - Locker |
| Appliances | Dishwasher, Dryer, Stove, Washer, Window Coverings, Refrigerator |
| Basement Type | None |
| Cooling Type | Central Air Conditioning |
| Exterior Finish | Concrete |
| Fire Protection | Alarm System |
| Flooring Type | Laminate, Ceramic |
| Heating Fuel | Natural Gas |
| Heating Type | Forced Air |
| Size Interior | 600 - 699 Sqft |
| Type | Apartment |
Parking
| Underground | |
| Garage |
Land
| Acreage | No |
| Land Amenities | Park, Public Transit, Schools |
Rooms
| Level | Type | Length | Width | Dimensions |
|---|---|---|---|---|
| Main Level | Kitchen | 2.74 m | 2.44 m | 2.74 m x 2.44 m |
| Main Level | Living Room | 6.3 m | 3.1 m | 6.3 m x 3.1 m |
| Main Level | Dining Room | 6.3 m | 3.1 m | 6.3 m x 3.1 m |
| Main Level | Primary Bedroom | 3.61 m | 3.05 m | 3.61 m x 3.05 m |
| Main Level | Den | 2.41 m | 1.93 m | 2.41 m x 1.93 m |
| Main Level | Bathroom | Measurements not available | ||
| Main Level | Laundry Room | Measurements not available |
Interested?
Contact us for more information
