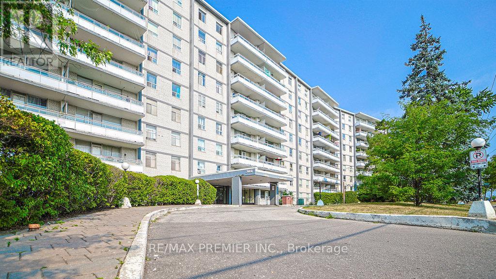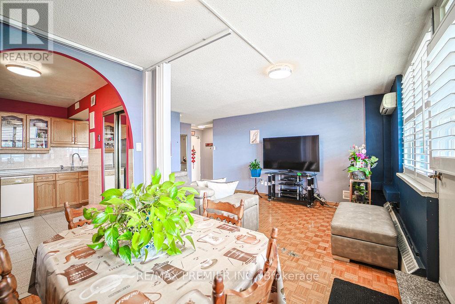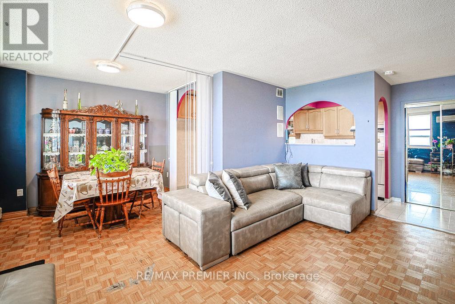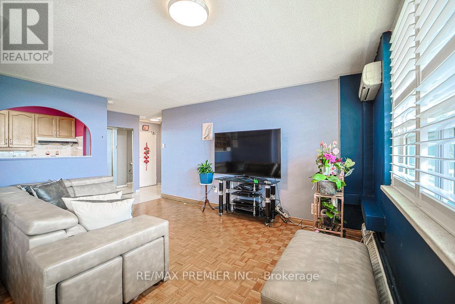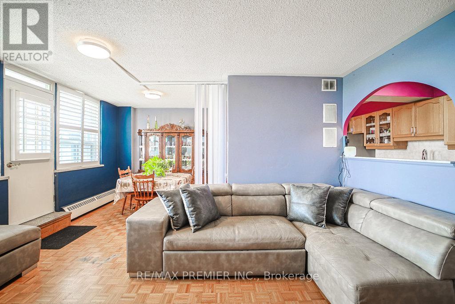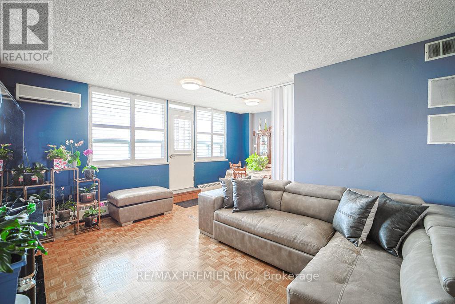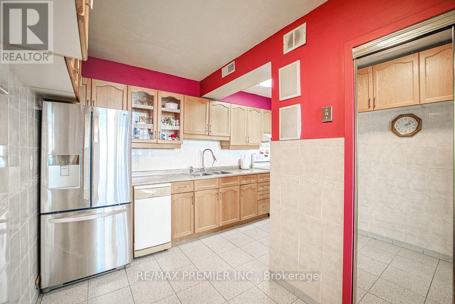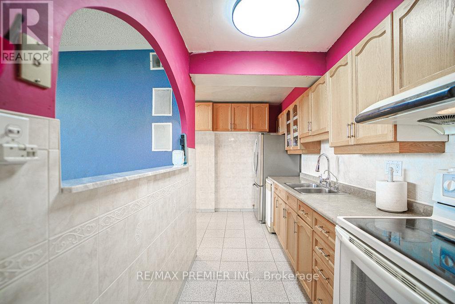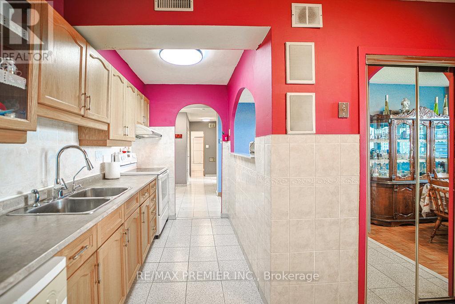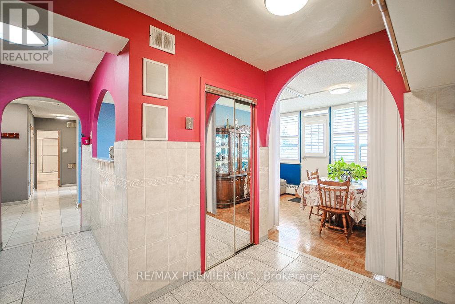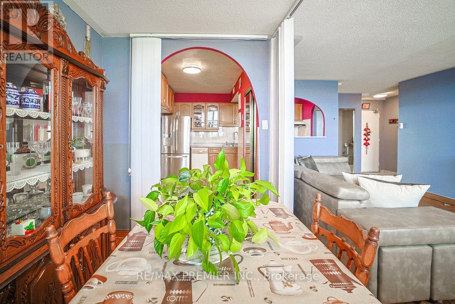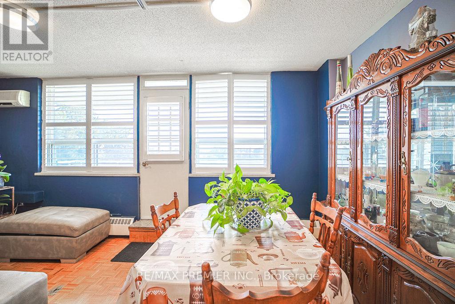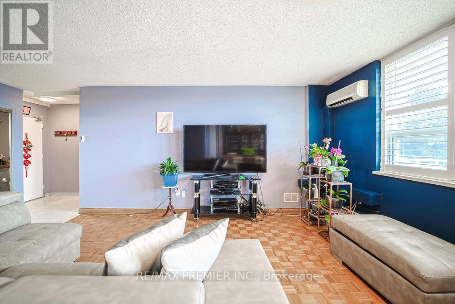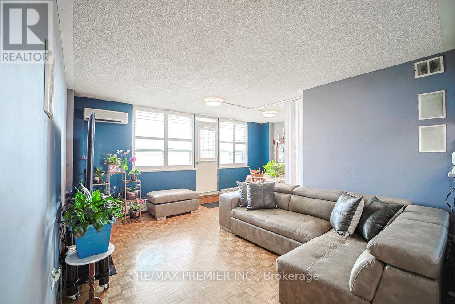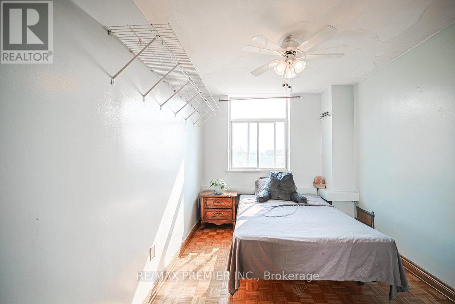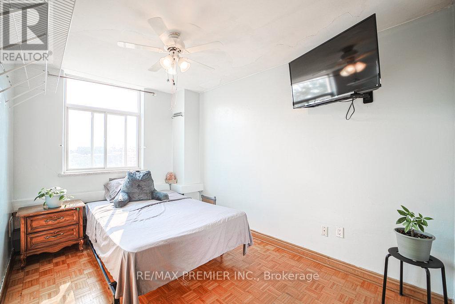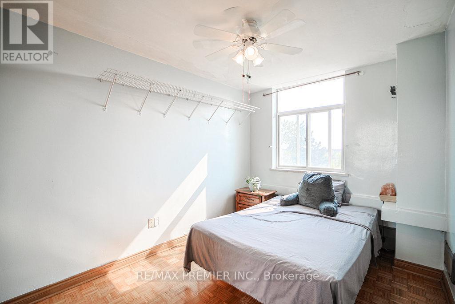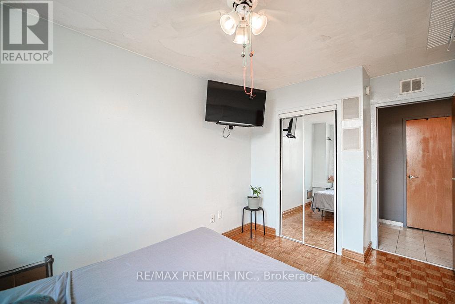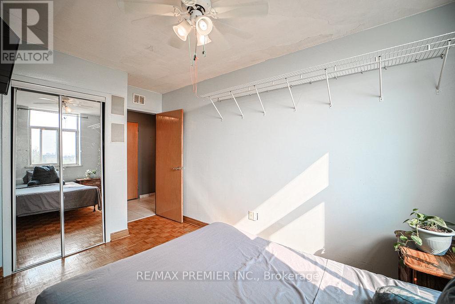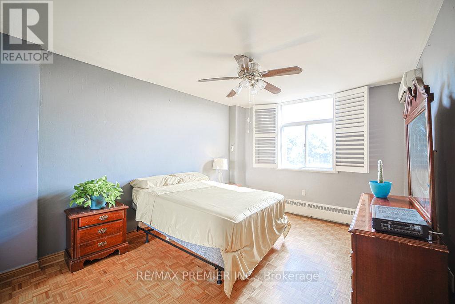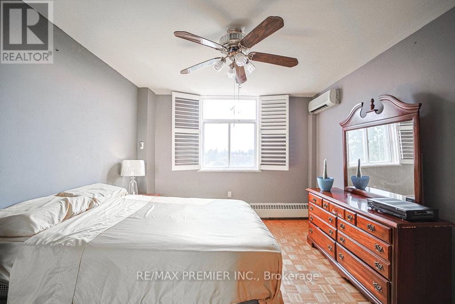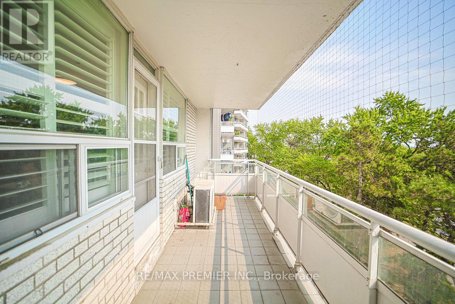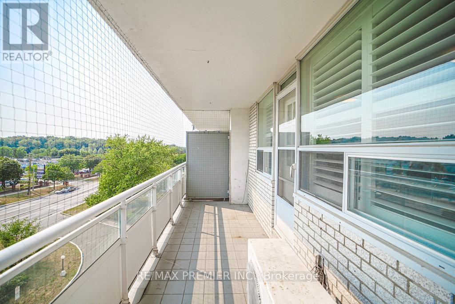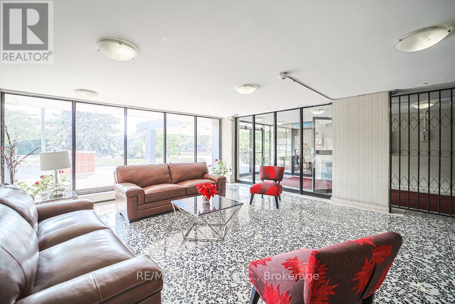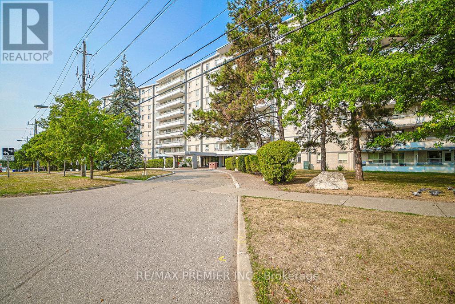511 - 3460 Keele Street W Toronto (York University Heights), Ontario M3J 1L9
$360,000Maintenance, Heat, Common Area Maintenance, Electricity, Insurance, Water, Parking, Cable TV
$625.33 Monthly
Maintenance, Heat, Common Area Maintenance, Electricity, Insurance, Water, Parking, Cable TV
$625.33 MonthlyDiscover this welcoming 2-bedroom, 1-bathroom co-op apartment offering comfortable living with a bright, west-facing exposure. Large, newer windows fill the space with natural light, and your own sunny balcony provides a perfect spot to relax at the end of the day. The practical layout features spacious living and dining areas. All utilities are included in the maintenance fees-even cable TV- so you can budget with confidence. Your own underground parking spot is included, plus there's plenty of visitor parking for friends and family. Enjoy great amenities like an outdoor pool, tennis courts, a children's playground, and a convenient coin laundry right in the building. Location is everything here. You're steps from York University, No-frills, Walmart, Humber Hospital, Downsview Park, the subway, and so much more. Schools. Shopping, community centers, and highways 401 & 400 are all nearby, making daily errands and commuting a breeze. Perfect for first-time buyers or savvy instructors, especially with exciting development happening in the area. Affordable, convenient, and packed with potential, this unit offers a rare opportunity to join a friendly community. (id:41954)
Property Details
| MLS® Number | W12330048 |
| Property Type | Single Family |
| Community Name | York University Heights |
| Community Features | Pet Restrictions |
| Features | Balcony, Carpet Free, In Suite Laundry |
| Parking Space Total | 1 |
Building
| Bathroom Total | 1 |
| Bedrooms Above Ground | 2 |
| Bedrooms Total | 2 |
| Appliances | Dryer, Stove, Washer, Refrigerator |
| Cooling Type | Wall Unit |
| Exterior Finish | Brick |
| Foundation Type | Concrete |
| Heating Fuel | Electric |
| Heating Type | Baseboard Heaters |
| Size Interior | 800 - 899 Sqft |
| Type | Apartment |
Parking
| Underground | |
| Garage |
Land
| Acreage | No |
Rooms
| Level | Type | Length | Width | Dimensions |
|---|---|---|---|---|
| Flat | Kitchen | 1.74 m | 4.15 m | 1.74 m x 4.15 m |
| Flat | Living Room | 3.54 m | 4.8 m | 3.54 m x 4.8 m |
| Flat | Dining Room | 2.35 m | 2.9 m | 2.35 m x 2.9 m |
| Flat | Primary Bedroom | 3.37 m | 4.2 m | 3.37 m x 4.2 m |
| Flat | Bedroom 2 | 2.68 m | 3.88 m | 2.68 m x 3.88 m |
Interested?
Contact us for more information
