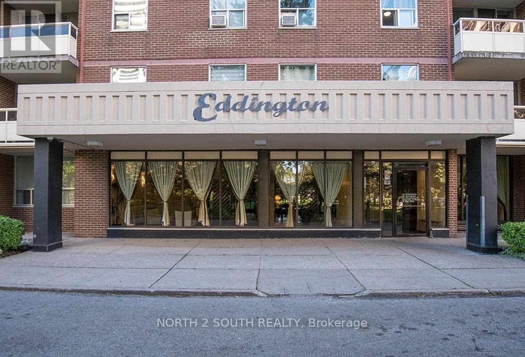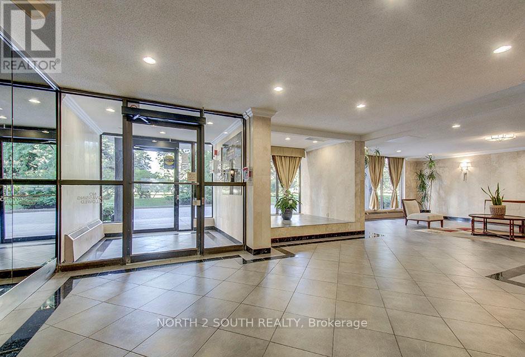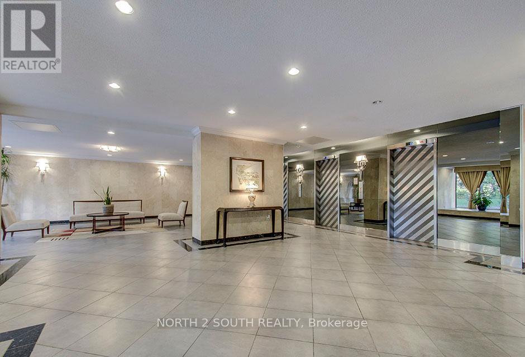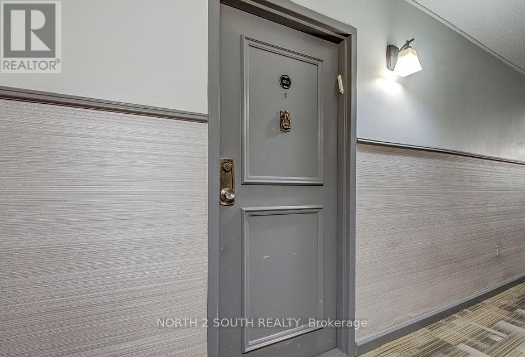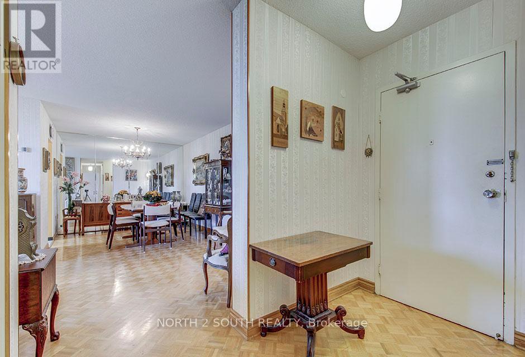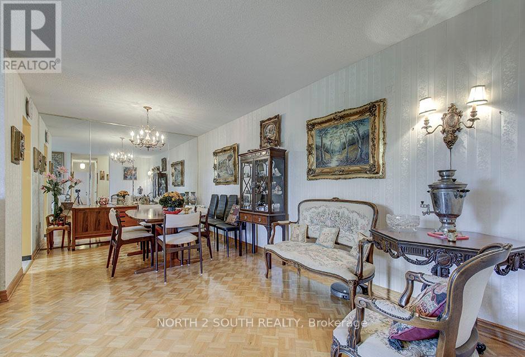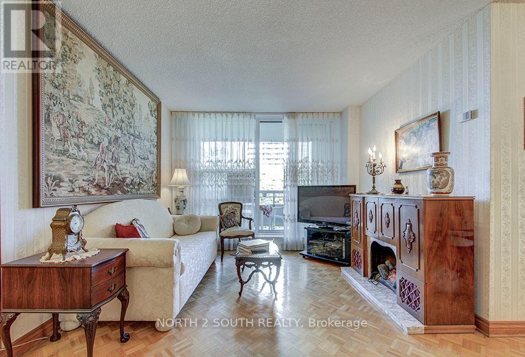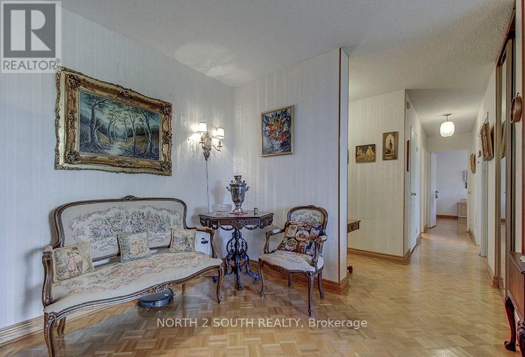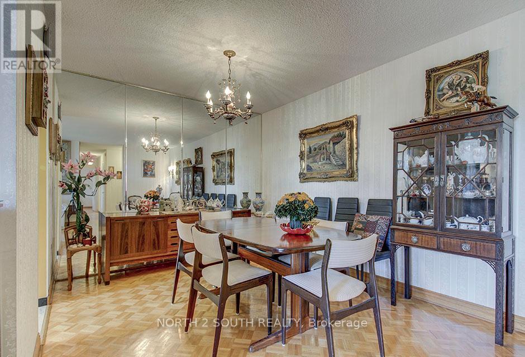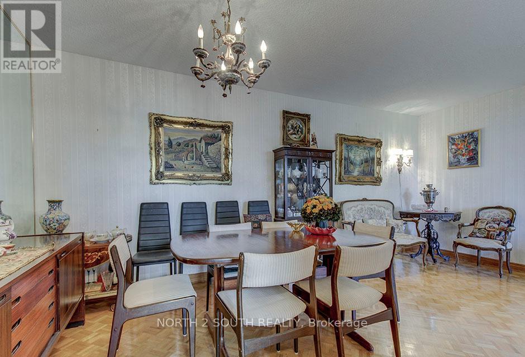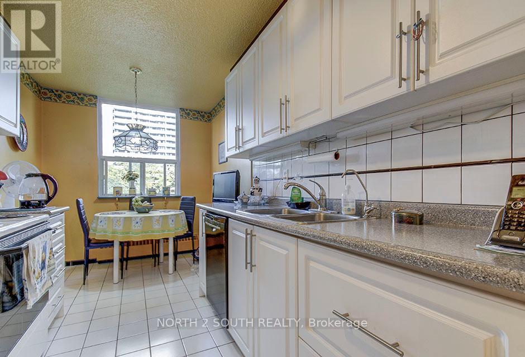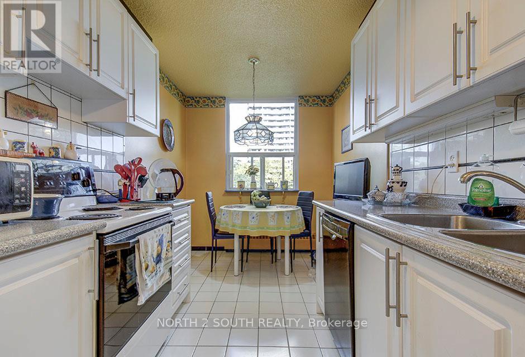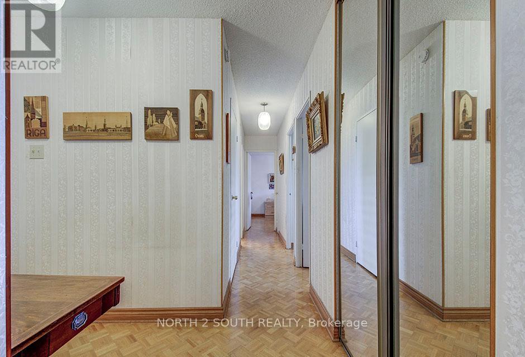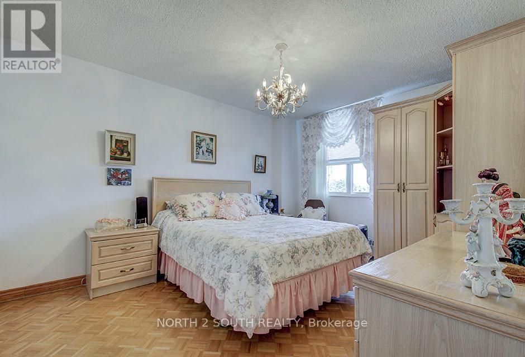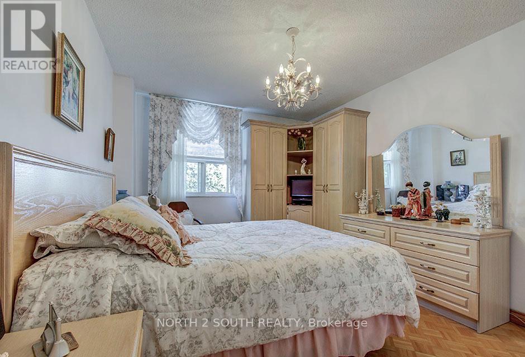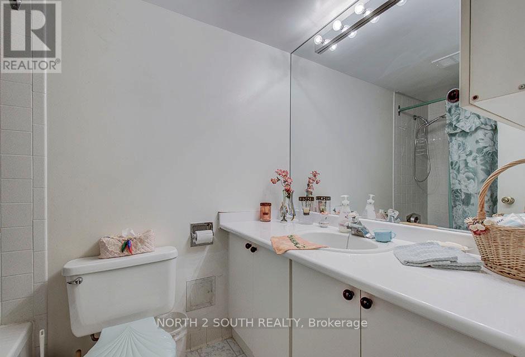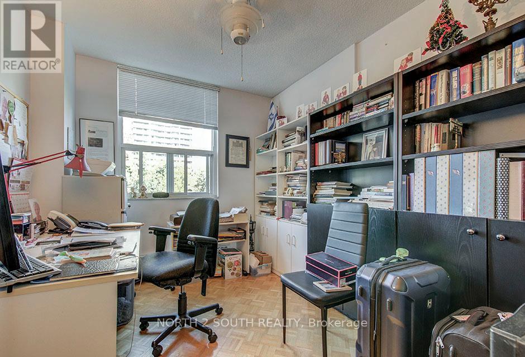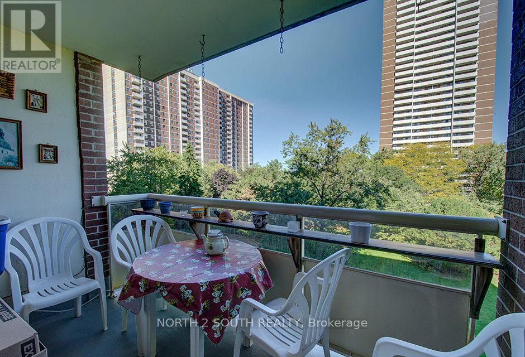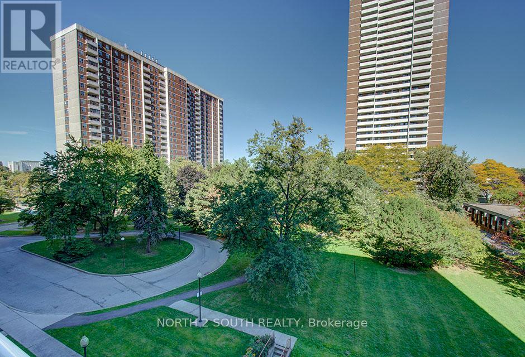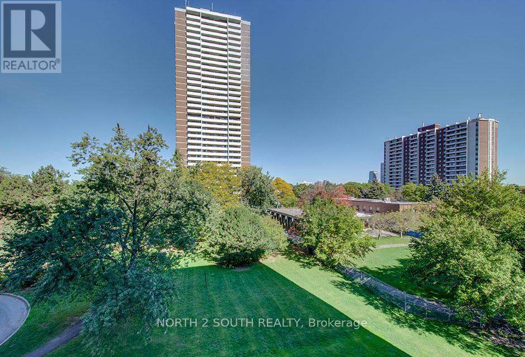511 - 175 Hilda Avenue Toronto (Newtonbrook West), Ontario M2M 1V8
$699,999Maintenance, Heat, Common Area Maintenance, Electricity, Insurance, Water, Parking, Cable TV
$677.15 Monthly
Maintenance, Heat, Common Area Maintenance, Electricity, Insurance, Water, Parking, Cable TV
$677.15 MonthlyAn elegantly designed 3-bedroom, 2-bathroom condo that blends timeless charm with quality finishes. Curated with vintage and antique pieces, this carpet-free home with polished wood radiates warmth, character, and sophistication. The open-concept living and dining area is filled with natural light and opens onto a private balcony with views of lush green space - a perfect setting for morning coffee or evening relaxation. Peaceful outdoor views offering the perfect balance of bedroom provides comfort. The primary suite includes a full ensuite, while both bathrooms are beautifully appointed with classic, refined details offering comfort and style, distinctive furnishings. Swimming pool, sauna, and gym are available for residents. This is a unique opportunity to own a residence that is in prime location near TTC, shops, schools, and parks combines elegant design, comfort, and tranquility in one exceptional home. (id:41954)
Property Details
| MLS® Number | C12444739 |
| Property Type | Single Family |
| Community Name | Newtonbrook West |
| Community Features | Pet Restrictions |
| Features | Balcony, Carpet Free |
| Parking Space Total | 1 |
Building
| Bathroom Total | 2 |
| Bedrooms Above Ground | 3 |
| Bedrooms Total | 3 |
| Appliances | Oven, Stove, Refrigerator |
| Cooling Type | Central Air Conditioning |
| Exterior Finish | Brick |
| Fireplace Present | Yes |
| Heating Fuel | Natural Gas |
| Heating Type | Forced Air |
| Size Interior | 1000 - 1199 Sqft |
| Type | Apartment |
Parking
| Underground | |
| Garage |
Land
| Acreage | No |
Rooms
| Level | Type | Length | Width | Dimensions |
|---|---|---|---|---|
| Flat | Dining Room | 3.1 m | 3.05 m | 3.1 m x 3.05 m |
| Flat | Living Room | 5.69 m | 3 m | 5.69 m x 3 m |
| Flat | Kitchen | 4.35 m | 2.44 m | 4.35 m x 2.44 m |
| Flat | Primary Bedroom | 4.88 m | 3.35 m | 4.88 m x 3.35 m |
| Flat | Bedroom 2 | 3.37 m | 2.74 m | 3.37 m x 2.74 m |
| Flat | Bedroom 3 | 3.37 m | 2.74 m | 3.37 m x 2.74 m |
Interested?
Contact us for more information
