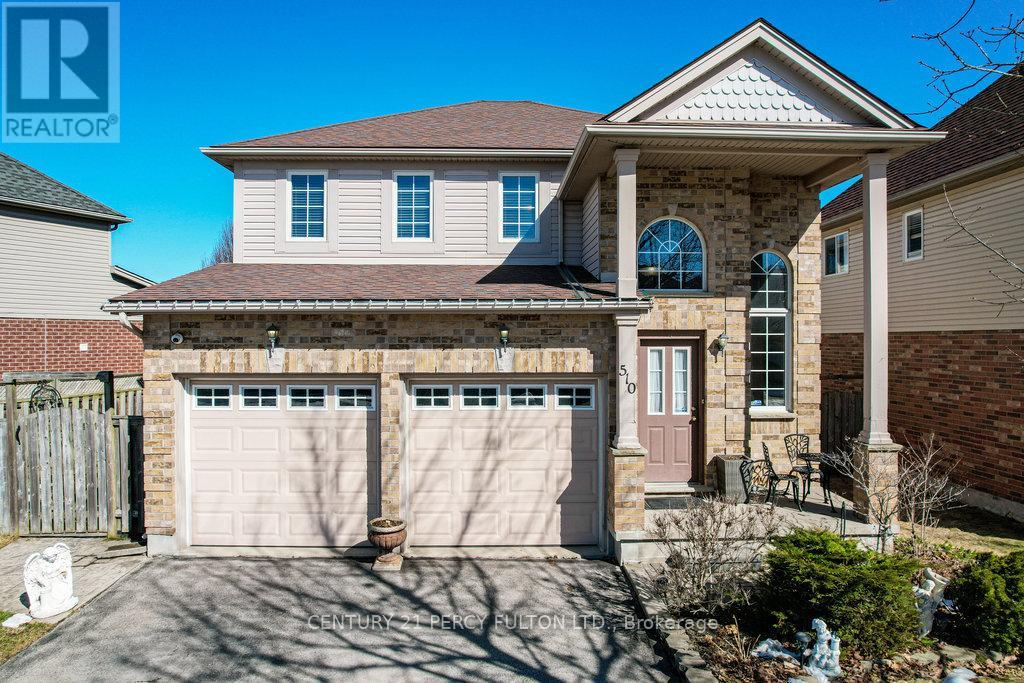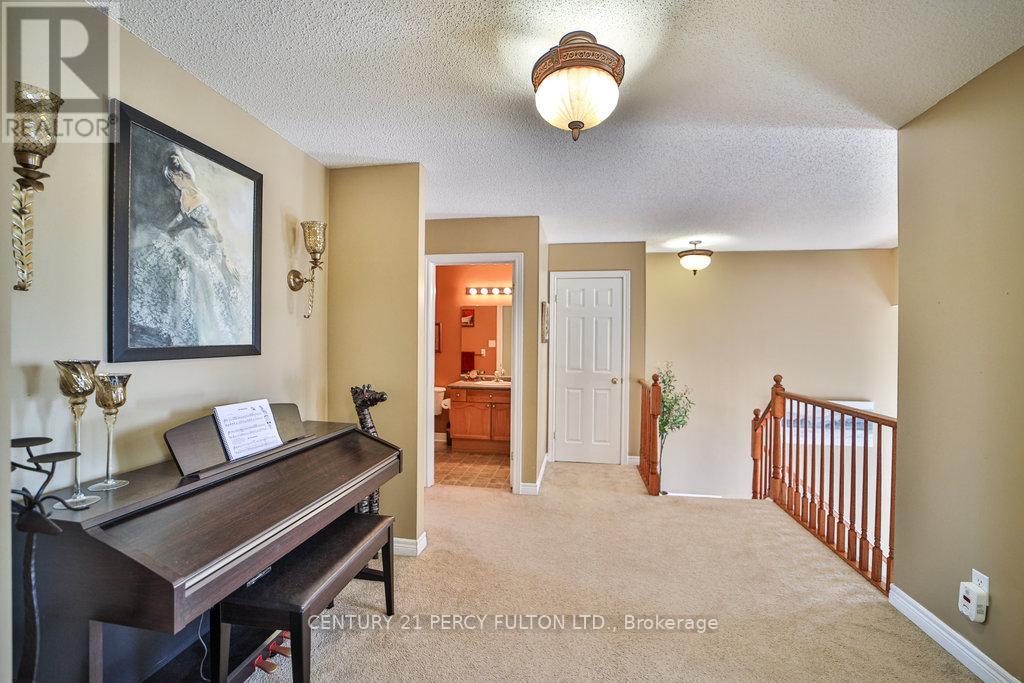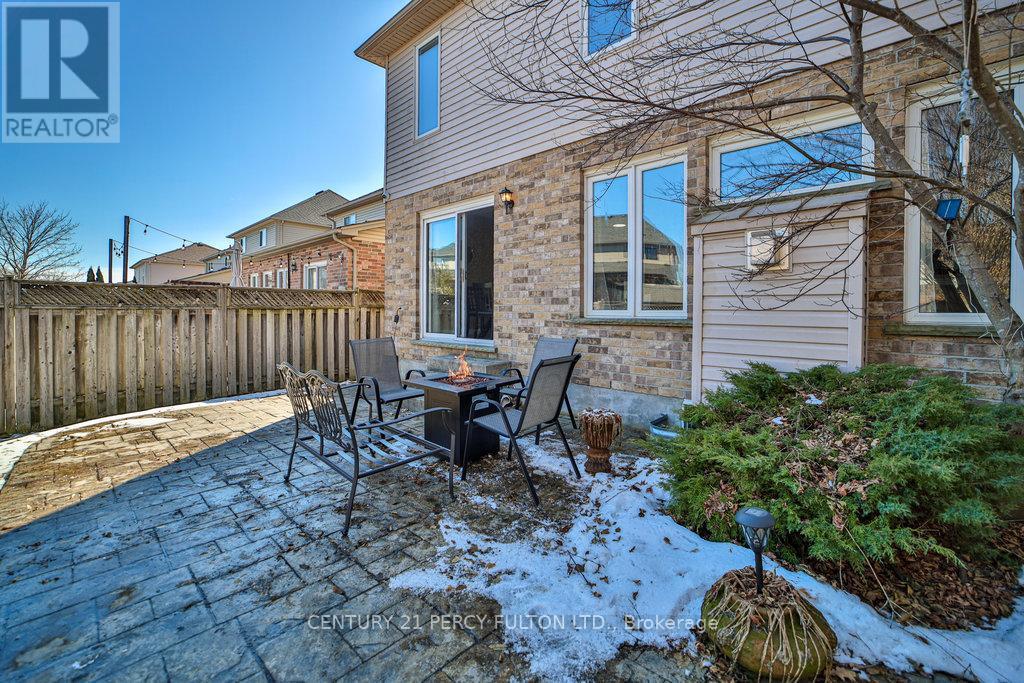3 Bedroom
3 Bathroom
Fireplace
Central Air Conditioning
Forced Air
$749,900
Welcome to Excellence! Located in the highly desired family-friendly Summerside Community! This exceptional home sits on a pie-shaped lot with 58ft frontage! The Cathedral Entry gives the home a castle like feel! Large windows with lots of natural light! Front foyer is approximately 20ft high! Hardwood Floors through out main floor. Open concept main floor with Eat-in Kitchen & Island! Large Family room has a fireplace with wooden mantle. Primary bedroom has a 4 piece bath and walk in closet. All rooms are large and has a second 4 piece bathroom upstairs. Layout of home is great for families of all sizes. The large unfinished basement offers endless possibilities, perfect for work options, home gym, or additional living space $$, also has a large window. Beautiful backyard surrounded with neighbouring matured trees and peace! Near Shopping, highways, schools and parks! This move-in-ready, don't miss out on this fantastic opportunity to live in one of London's most desirable areas! (id:41954)
Property Details
|
MLS® Number
|
X12019609 |
|
Property Type
|
Single Family |
|
Community Name
|
South U |
|
Parking Space Total
|
6 |
Building
|
Bathroom Total
|
3 |
|
Bedrooms Above Ground
|
3 |
|
Bedrooms Total
|
3 |
|
Amenities
|
Fireplace(s) |
|
Appliances
|
Central Vacuum, Dishwasher, Dryer, Stove, Washer, Window Coverings, Refrigerator |
|
Basement Type
|
Full |
|
Construction Style Attachment
|
Detached |
|
Cooling Type
|
Central Air Conditioning |
|
Exterior Finish
|
Vinyl Siding, Brick |
|
Fireplace Present
|
Yes |
|
Fireplace Total
|
1 |
|
Flooring Type
|
Hardwood |
|
Foundation Type
|
Poured Concrete |
|
Half Bath Total
|
1 |
|
Heating Fuel
|
Natural Gas |
|
Heating Type
|
Forced Air |
|
Stories Total
|
2 |
|
Type
|
House |
|
Utility Water
|
Municipal Water |
Parking
|
Attached Garage
|
|
|
Garage
|
|
|
Inside Entry
|
|
Land
|
Acreage
|
No |
|
Sewer
|
Sanitary Sewer |
|
Size Depth
|
107 Ft ,10 In |
|
Size Frontage
|
58 Ft |
|
Size Irregular
|
58.04 X 107.86 Ft ; 58.04ft X 107.86ft |
|
Size Total Text
|
58.04 X 107.86 Ft ; 58.04ft X 107.86ft |
|
Zoning Description
|
R2-1(8) |
Rooms
| Level |
Type |
Length |
Width |
Dimensions |
|
Second Level |
Primary Bedroom |
5.48 m |
3.47 m |
5.48 m x 3.47 m |
|
Second Level |
Bedroom 2 |
3.78 m |
3.17 m |
3.78 m x 3.17 m |
|
Second Level |
Bedroom 3 |
3.78 m |
3.17 m |
3.78 m x 3.17 m |
|
Second Level |
Laundry Room |
1.77 m |
1.65 m |
1.77 m x 1.65 m |
|
Main Level |
Eating Area |
5.79 m |
3.35 m |
5.79 m x 3.35 m |
|
Main Level |
Kitchen |
5.79 m |
3.35 m |
5.79 m x 3.35 m |
|
Main Level |
Dining Room |
3.96 m |
3.35 m |
3.96 m x 3.35 m |
|
Main Level |
Family Room |
5.3 m |
3.47 m |
5.3 m x 3.47 m |
|
Main Level |
Foyer |
1.77 m |
3.36 m |
1.77 m x 3.36 m |
https://www.realtor.ca/real-estate/28025363/510-south-leaksdale-circle-london-south-south-u-south-u








































