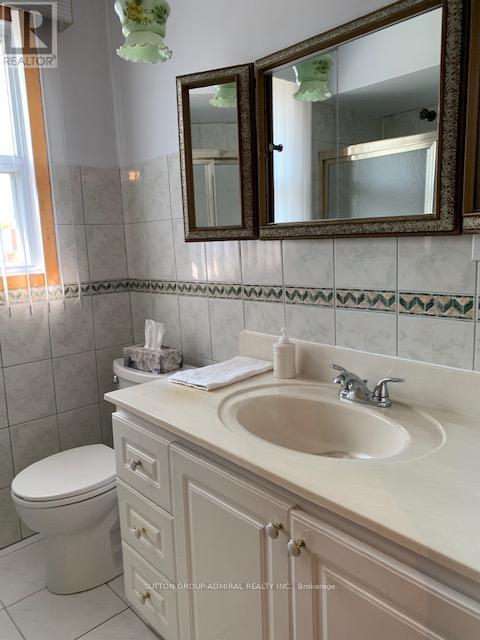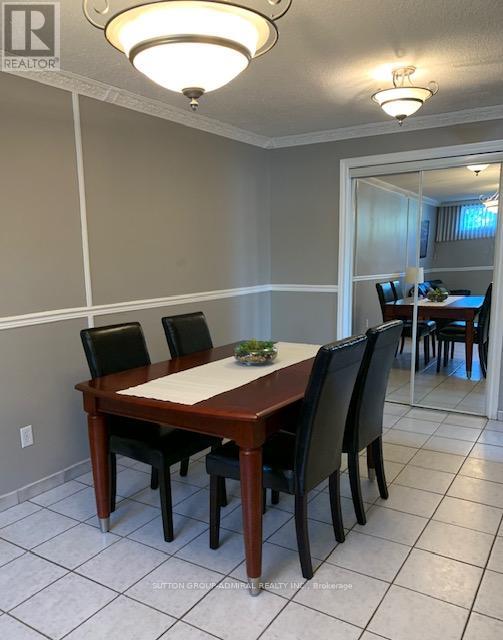4 Bedroom
2 Bathroom
Central Air Conditioning
Forced Air
$1,144,500
Beautiful 4 Bedroom Semi-Detached Backsplit And Long Driveway To Hold Up To 5 Cars. Located in A Quiet And Friendly Court In the Sought After neighborhood Of Mineola. the Home Features Easy Access To Transportation Hubs, Schools, Groceries And Commercial Shops. The Home Features Hardwood Floors throughout With Large Windows For Plenty Of Natural Light. The Basement Has Large Above Grade Windows And Can be Used As An in-Law Suite. The Large Backyard Is Equipped With Patio And Perfect Space's For Entertaining. The Property Has Been Owned By Original Owner And Maintained With Pride Of ownership. Overall A Wonderful Home In A Great Location To Move in With The Family. (id:41954)
Property Details
|
MLS® Number
|
W9364267 |
|
Property Type
|
Single Family |
|
Community Name
|
Mineola |
|
Amenities Near By
|
Hospital, Park, Place Of Worship, Schools |
|
Parking Space Total
|
5 |
|
Structure
|
Shed, Shed |
Building
|
Bathroom Total
|
2 |
|
Bedrooms Above Ground
|
4 |
|
Bedrooms Total
|
4 |
|
Appliances
|
Window Coverings |
|
Basement Development
|
Finished |
|
Basement Features
|
Separate Entrance |
|
Basement Type
|
N/a (finished) |
|
Construction Style Attachment
|
Semi-detached |
|
Construction Style Split Level
|
Backsplit |
|
Cooling Type
|
Central Air Conditioning |
|
Exterior Finish
|
Brick |
|
Flooring Type
|
Hardwood, Ceramic |
|
Half Bath Total
|
1 |
|
Heating Fuel
|
Natural Gas |
|
Heating Type
|
Forced Air |
|
Type
|
House |
|
Utility Water
|
Municipal Water |
Parking
Land
|
Acreage
|
No |
|
Fence Type
|
Fenced Yard |
|
Land Amenities
|
Hospital, Park, Place Of Worship, Schools |
|
Sewer
|
Sanitary Sewer |
|
Size Depth
|
117 Ft ,11 In |
|
Size Frontage
|
27 Ft |
|
Size Irregular
|
27.04 X 117.94 Ft ; Irregular Lot As Per Survey |
|
Size Total Text
|
27.04 X 117.94 Ft ; Irregular Lot As Per Survey |
Rooms
| Level |
Type |
Length |
Width |
Dimensions |
|
Basement |
Kitchen |
7.87 m |
7.36 m |
7.87 m x 7.36 m |
|
Basement |
Laundry Room |
5.08 m |
7.11 m |
5.08 m x 7.11 m |
|
Basement |
Recreational, Games Room |
17.78 m |
8.25 m |
17.78 m x 8.25 m |
|
Main Level |
Living Room |
15.87 m |
3.3 m |
15.87 m x 3.3 m |
|
Main Level |
Dining Room |
|
|
Measurements not available |
|
Main Level |
Kitchen |
2.51 m |
5.56 m |
2.51 m x 5.56 m |
|
Upper Level |
Primary Bedroom |
6.55 m |
7.74 m |
6.55 m x 7.74 m |
|
Upper Level |
Bedroom 2 |
5.53 m |
4.92 m |
5.53 m x 4.92 m |
|
Upper Level |
Bathroom |
1.9 m |
2.2 m |
1.9 m x 2.2 m |
|
Ground Level |
Bedroom 3 |
2.66 m |
2.92 m |
2.66 m x 2.92 m |
|
Ground Level |
Bedroom 4 |
3.22 m |
4.49 m |
3.22 m x 4.49 m |
|
Ground Level |
Bathroom |
1.32 m |
1.9 m |
1.32 m x 1.9 m |
https://www.realtor.ca/real-estate/27457206/510-ettridge-court-mississauga-mineola-mineola
























