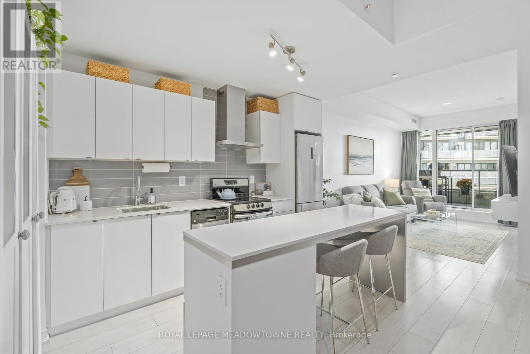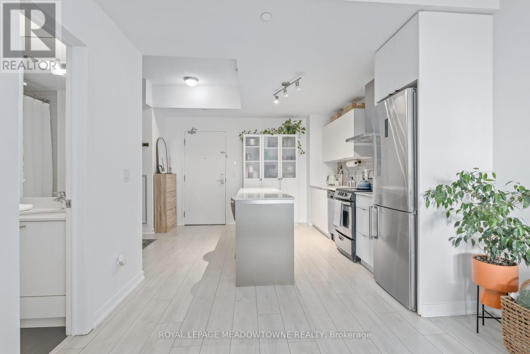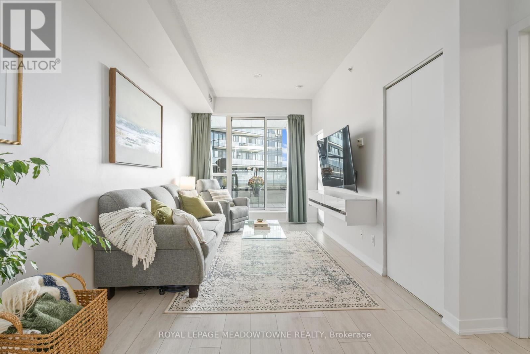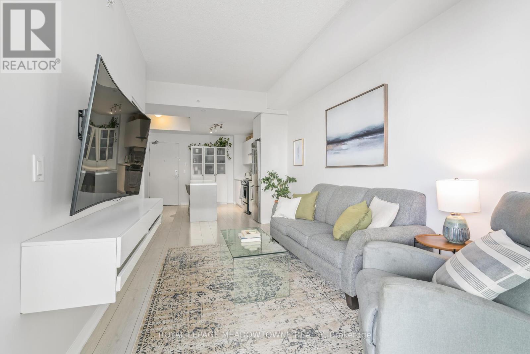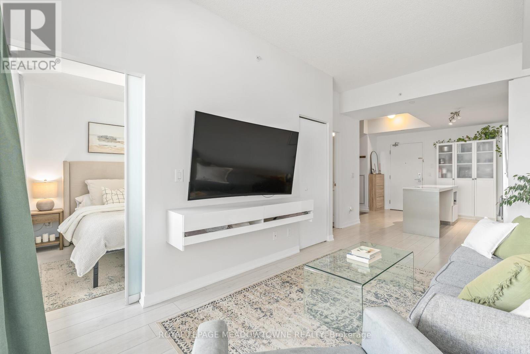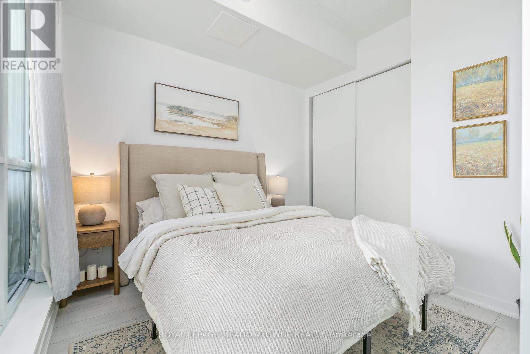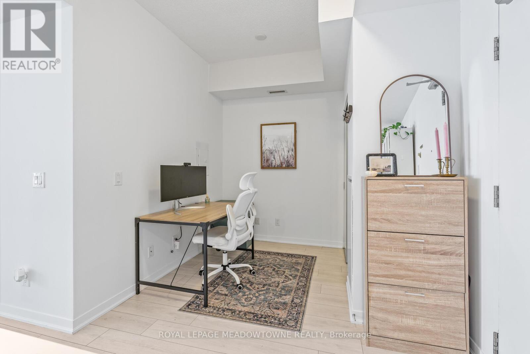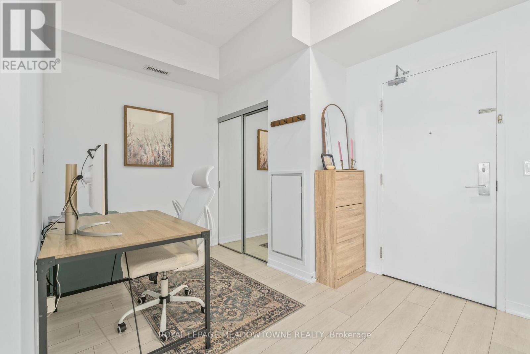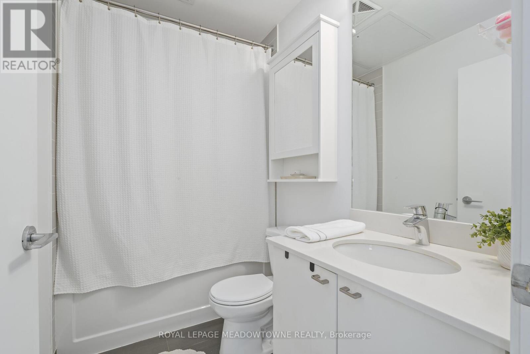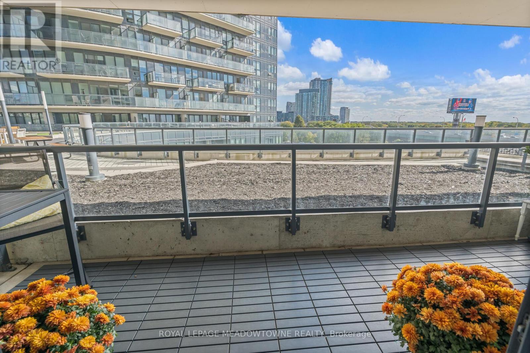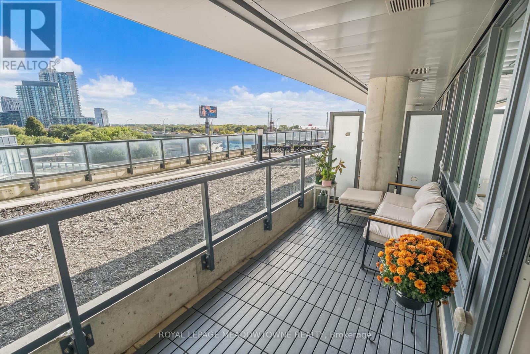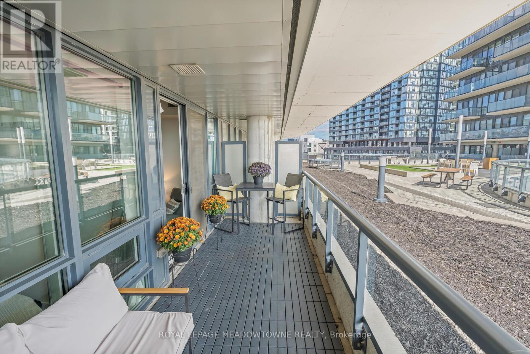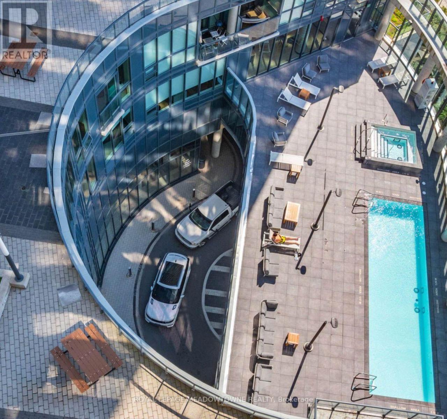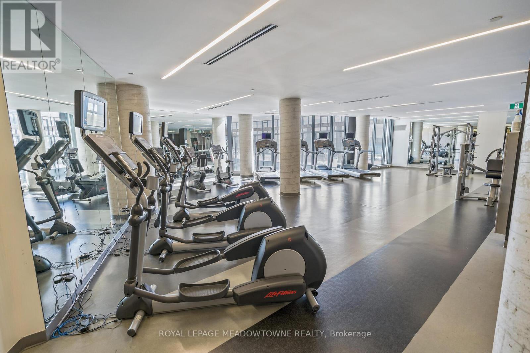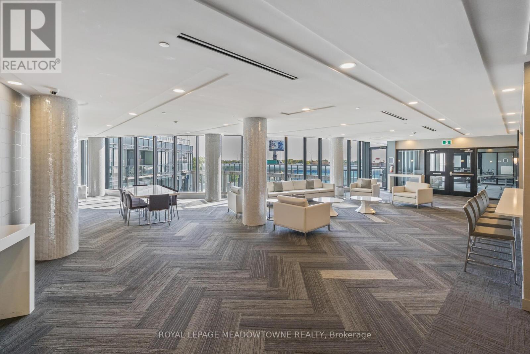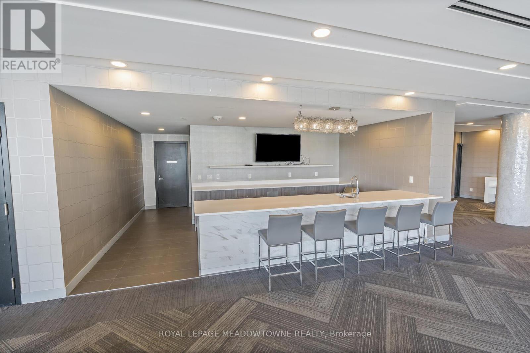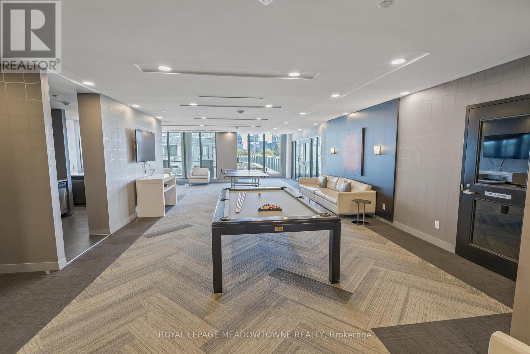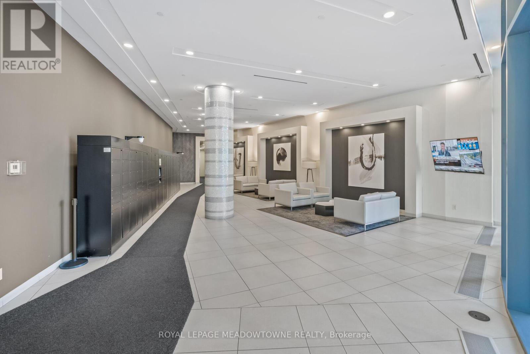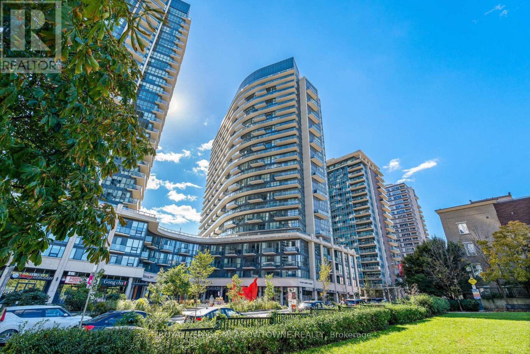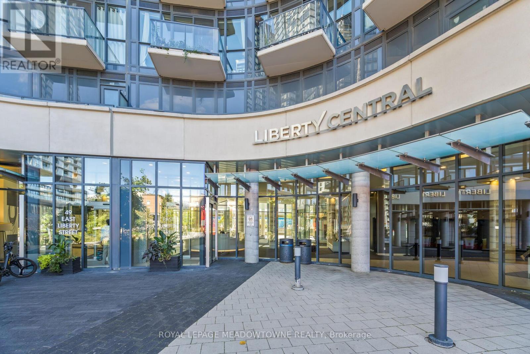510 - 51 East Liberty Street Toronto (Niagara), Ontario M6K 3P8
$599,999Maintenance, Heat, Water, Common Area Maintenance, Insurance, Parking
$431.87 Monthly
Maintenance, Heat, Water, Common Area Maintenance, Insurance, Parking
$431.87 MonthlyWelcome to the Heart of Liberty Village! Experience city living at its best in this stunning 1 Bedroom + Den suite situated in the vibrant Niagara community steps from everything Liberty Village has to offer. Bright and open-concept, the unit features floor-to-ceiling windows, a sleek kitchen with a centred island, and a sunlit living area that opens to a large terrace perfect for entertaining or relaxing outdoors. The primary bedroom includes a built-in closet, while the versatile den makes a great home office. Enjoy exceptional amenities like an outdoor pool, fitness centre, rooftop terrace, party room, steam room, guest suites and a yoga studio. Located steps to cafés, restaurants, grocery stores, LCBO, the waterfront, parks, and transit with the future Ontario Line adding even more convenience and value. City vibes. Community feel. The Liberty lifestyle awaits you! (id:41954)
Property Details
| MLS® Number | C12457430 |
| Property Type | Single Family |
| Community Name | Niagara |
| Amenities Near By | Park, Public Transit |
| Community Features | Pet Restrictions |
| Equipment Type | None |
| Features | Carpet Free |
| Parking Space Total | 1 |
| Pool Type | Outdoor Pool |
| Rental Equipment Type | None |
| Water Front Type | Waterfront |
Building
| Bathroom Total | 1 |
| Bedrooms Above Ground | 1 |
| Bedrooms Below Ground | 1 |
| Bedrooms Total | 2 |
| Age | 6 To 10 Years |
| Amenities | Security/concierge, Exercise Centre, Party Room, Visitor Parking, Storage - Locker |
| Appliances | Dishwasher, Dryer, Oven, Washer, Refrigerator |
| Cooling Type | Central Air Conditioning |
| Exterior Finish | Concrete |
| Fire Protection | Security System, Smoke Detectors |
| Flooring Type | Laminate |
| Heating Fuel | Natural Gas |
| Heating Type | Forced Air |
| Size Interior | 500 - 599 Sqft |
| Type | Apartment |
Parking
| Underground | |
| Garage |
Land
| Acreage | No |
| Land Amenities | Park, Public Transit |
Rooms
| Level | Type | Length | Width | Dimensions |
|---|---|---|---|---|
| Main Level | Living Room | 3.12 m | 2.95 m | 3.12 m x 2.95 m |
| Main Level | Den | 2.13 m | 2.5 m | 2.13 m x 2.5 m |
| Main Level | Primary Bedroom | 10.66 m | 8.99 m | 10.66 m x 8.99 m |
| Main Level | Kitchen | 3.63 m | 2.13 m | 3.63 m x 2.13 m |
https://www.realtor.ca/real-estate/28978892/510-51-east-liberty-street-toronto-niagara-niagara
Interested?
Contact us for more information
