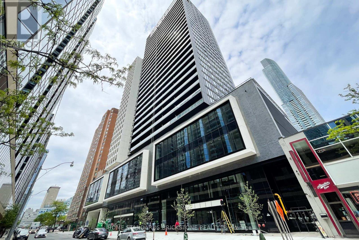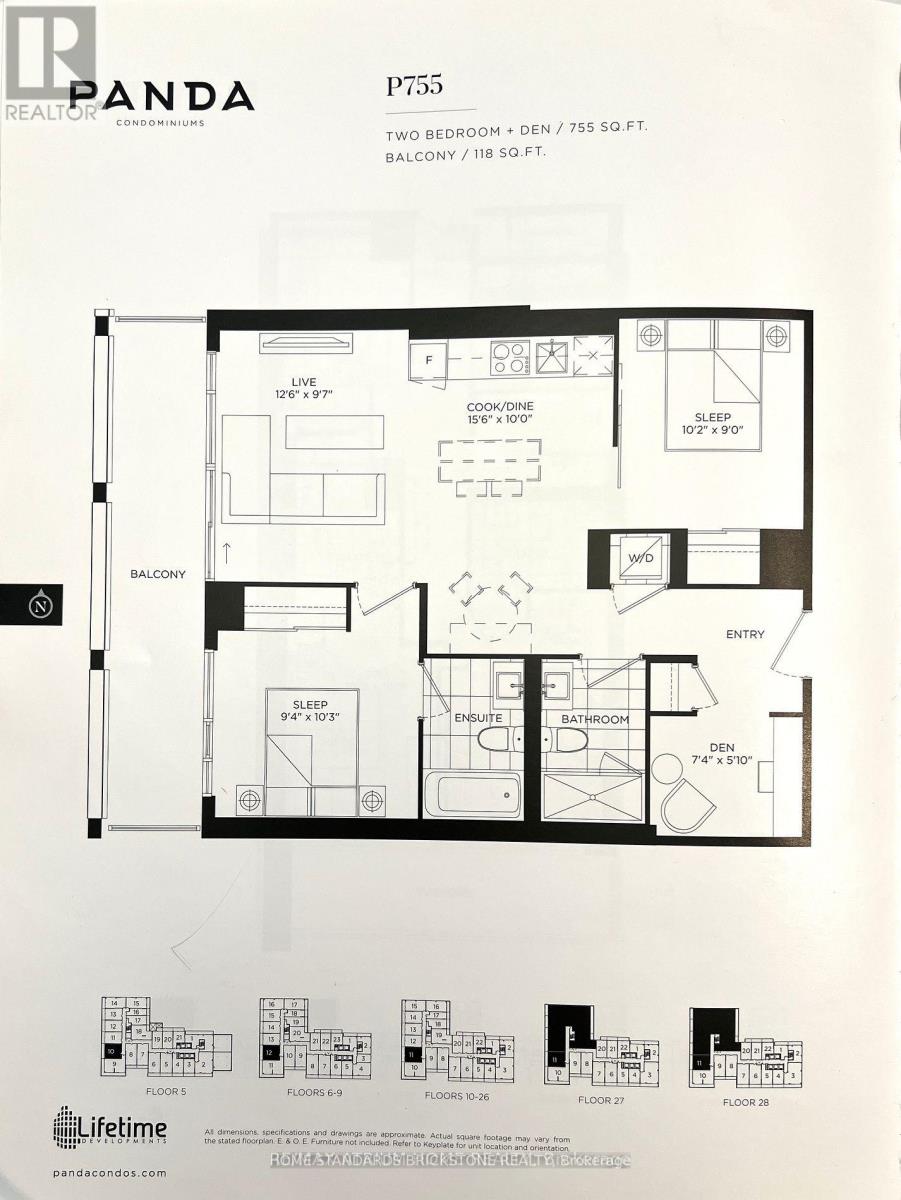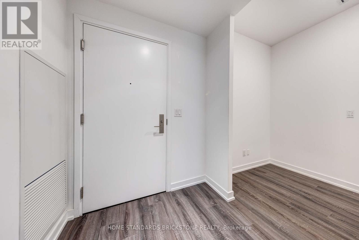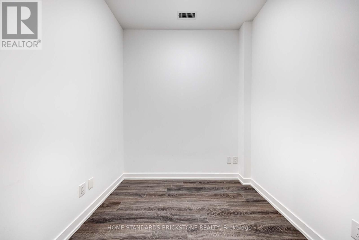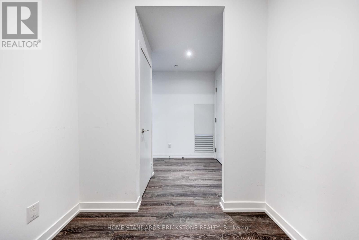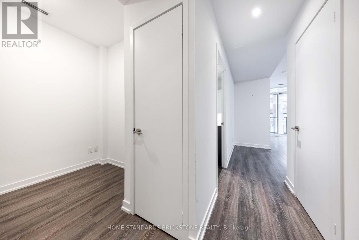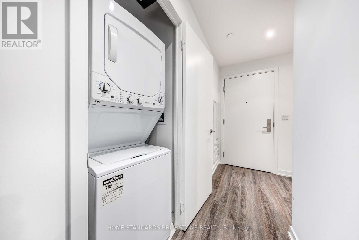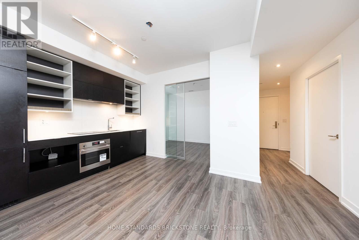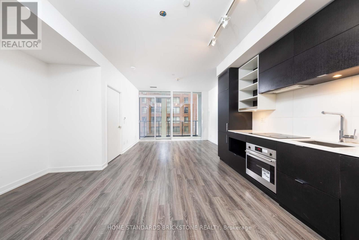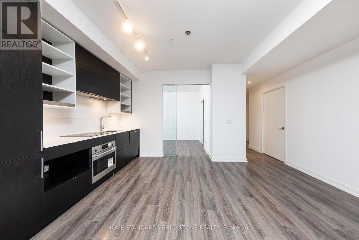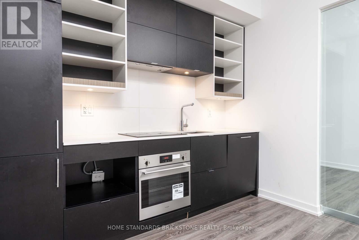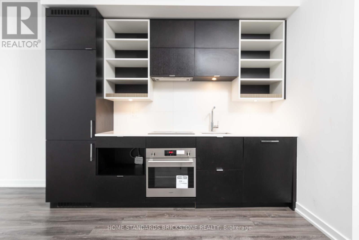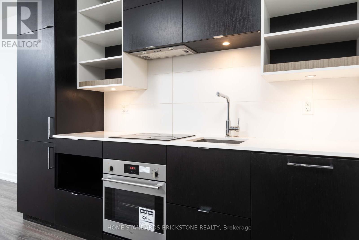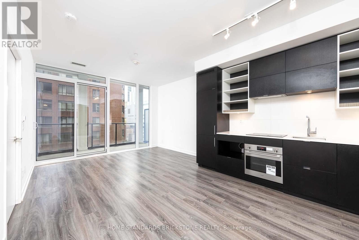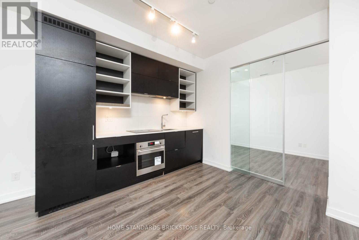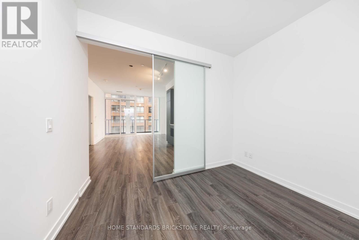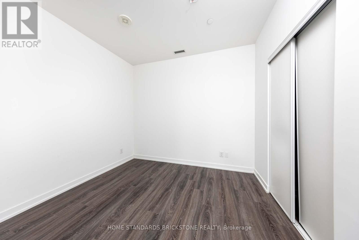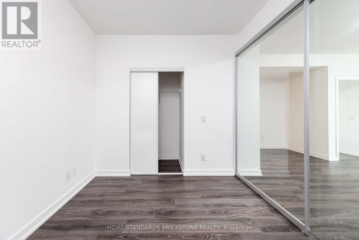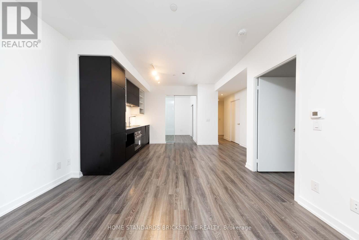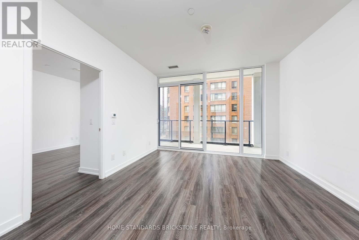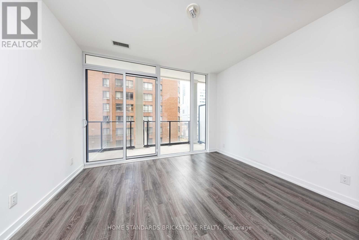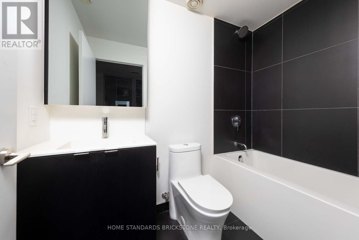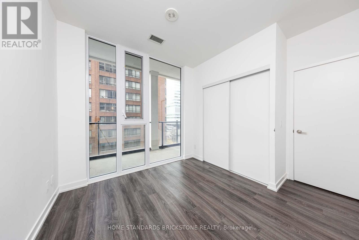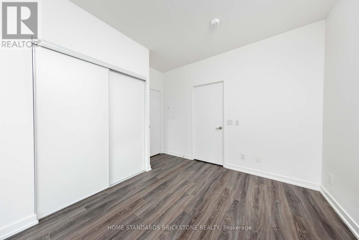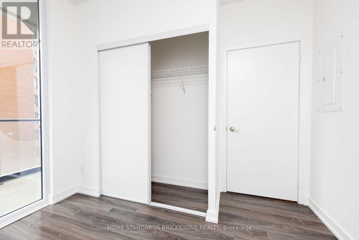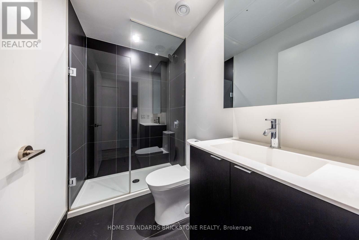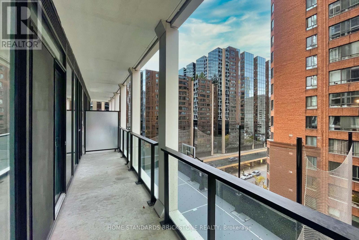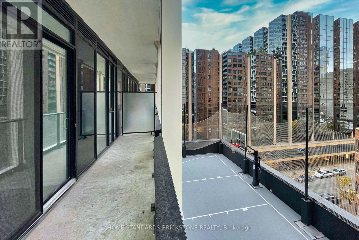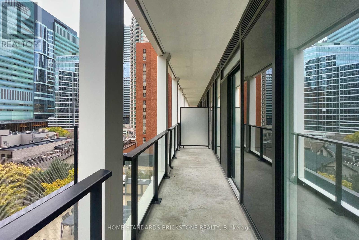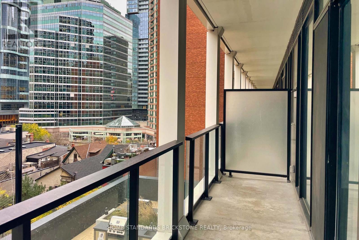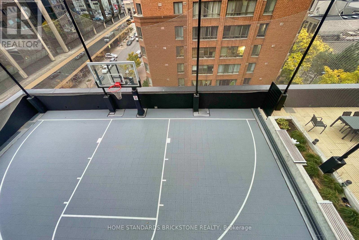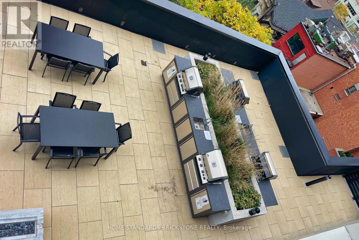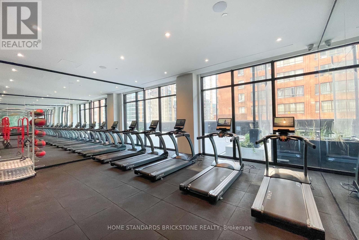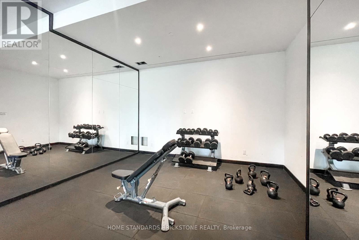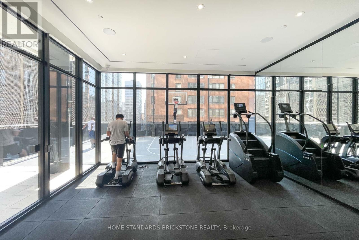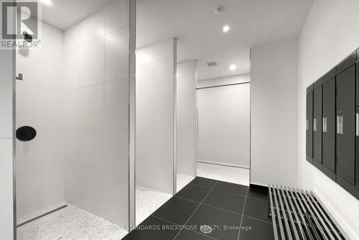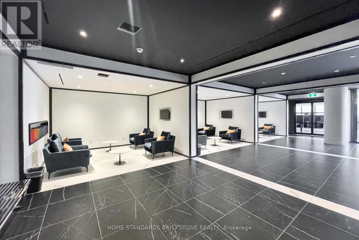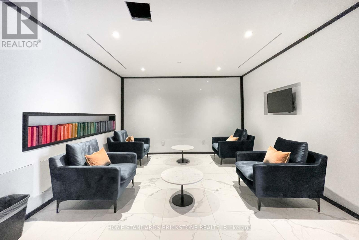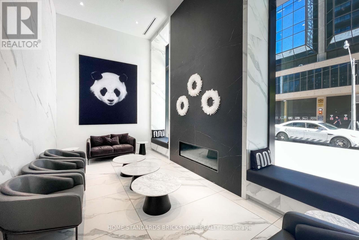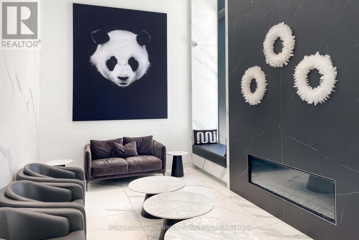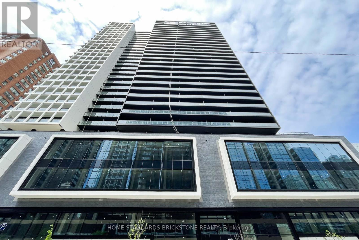3 Bedroom
2 Bathroom
700 - 799 sqft
Central Air Conditioning
Forced Air
$699,999
Bright and spacious 2 Bed + Den with 2 Bath, boasting 755 sq ft of indoor space plus a 118 sq ft balcony. This beautifully designed 2-year-old unit features a functional open-concept layout with 9' ceilings, floor-to-ceiling windows, and a walk-in closet in the primary bedroom. The modern kitchen comes equipped with high-end stainless steel appliances. Conveniently located in the heart of downtown Toronto, this condo offers easy access to TTC Subway, Yonge/Dundas Square, Eaton Center, TMU, U of T, and major hospitals, all within walking distance. Amenities include: basketball court, gym, outdoor lounges barbecue stations, bar area & multimedia room **EXTRAS** Being sold under Power of Sale. The property, including all fixtures and appliances, is being sold in 'as is & where is' condition. (id:41954)
Property Details
|
MLS® Number
|
C12436502 |
|
Property Type
|
Single Family |
|
Community Name
|
Bay Street Corridor |
|
Community Features
|
Pet Restrictions |
|
Features
|
Balcony |
Building
|
Bathroom Total
|
2 |
|
Bedrooms Above Ground
|
2 |
|
Bedrooms Below Ground
|
1 |
|
Bedrooms Total
|
3 |
|
Cooling Type
|
Central Air Conditioning |
|
Exterior Finish
|
Concrete |
|
Flooring Type
|
Laminate |
|
Heating Fuel
|
Natural Gas |
|
Heating Type
|
Forced Air |
|
Size Interior
|
700 - 799 Sqft |
|
Type
|
Apartment |
Parking
Land
Rooms
| Level |
Type |
Length |
Width |
Dimensions |
|
Flat |
Living Room |
3.81 m |
2.92 m |
3.81 m x 2.92 m |
|
Flat |
Dining Room |
4.72 m |
3.05 m |
4.72 m x 3.05 m |
|
Flat |
Kitchen |
4.72 m |
3.05 m |
4.72 m x 3.05 m |
|
Flat |
Primary Bedroom |
2.85 m |
3.12 m |
2.85 m x 3.12 m |
|
Flat |
Bedroom 2 |
3.1 m |
2.74 m |
3.1 m x 2.74 m |
|
Flat |
Den |
2.24 m |
1.78 m |
2.24 m x 1.78 m |
https://www.realtor.ca/real-estate/28933318/510-20-edward-street-toronto-bay-street-corridor-bay-street-corridor
