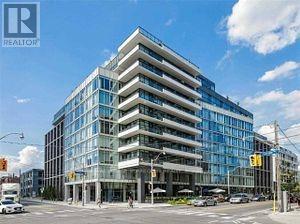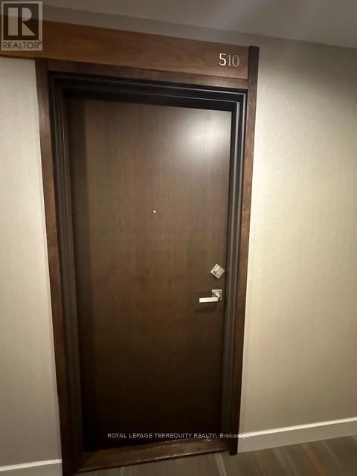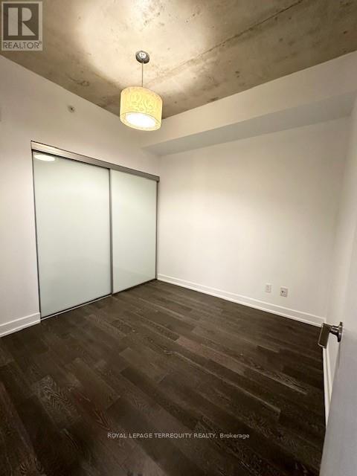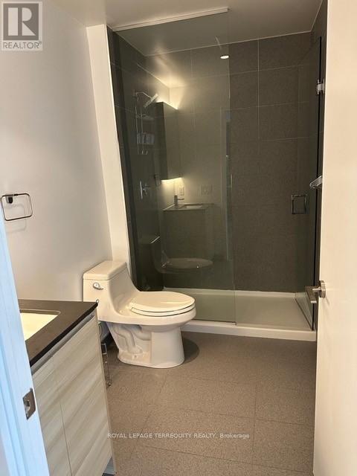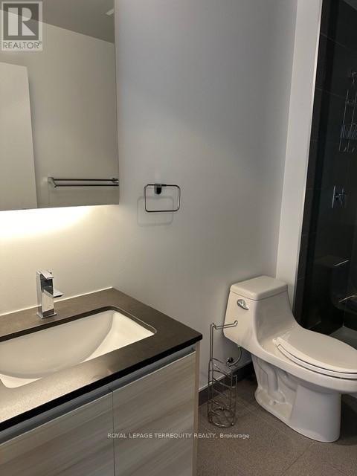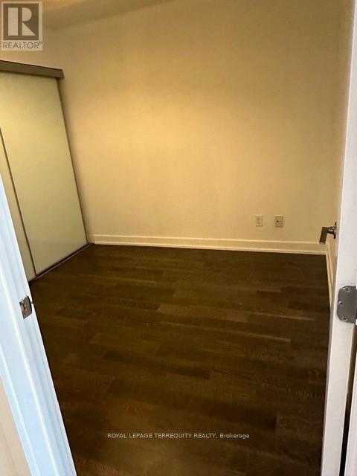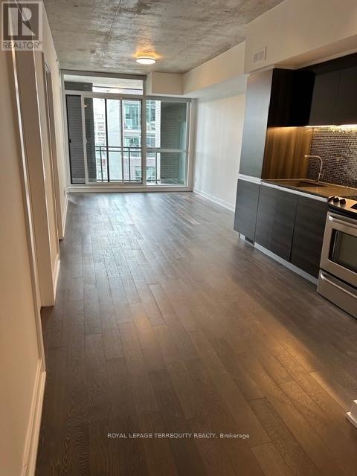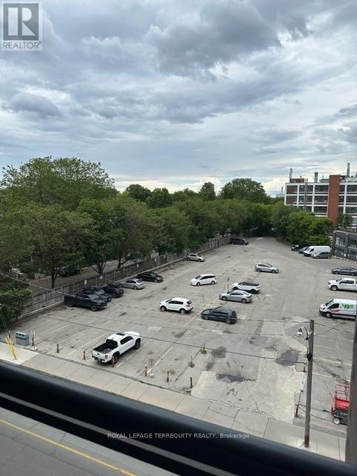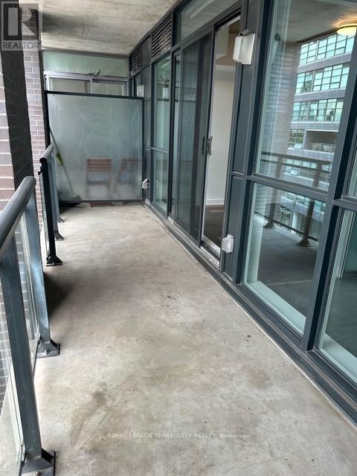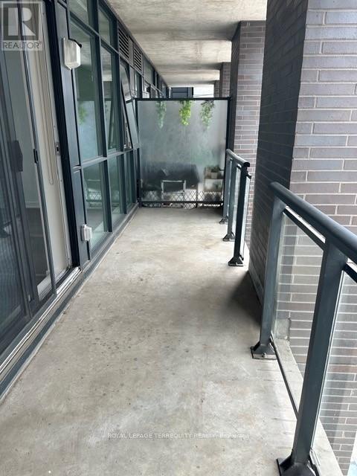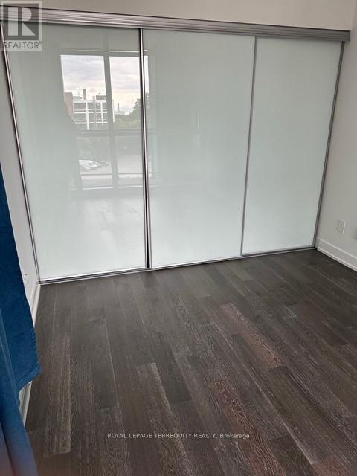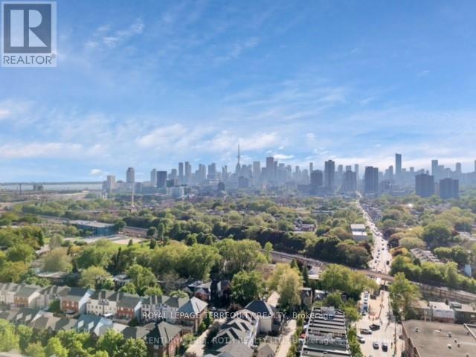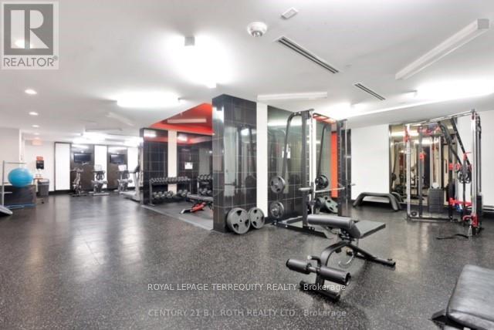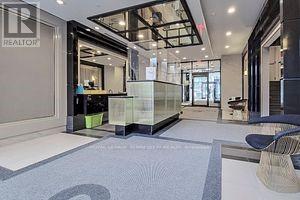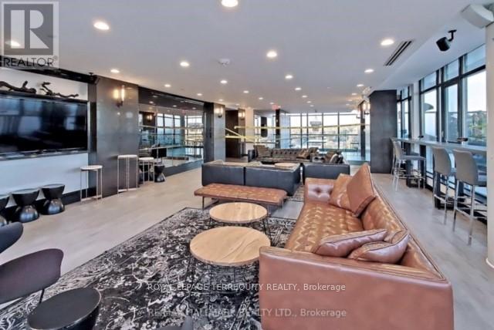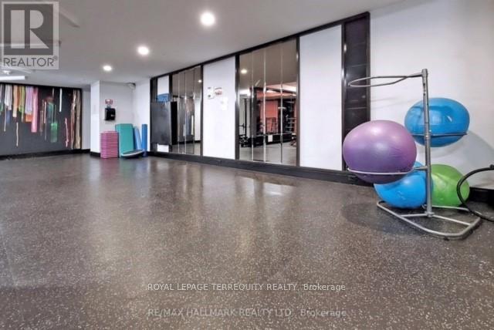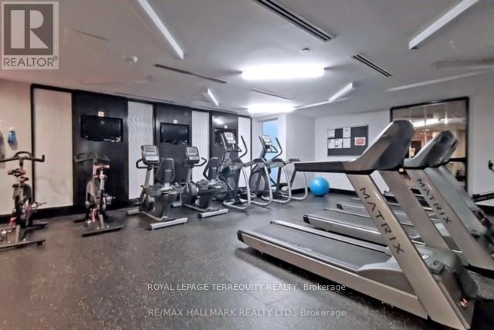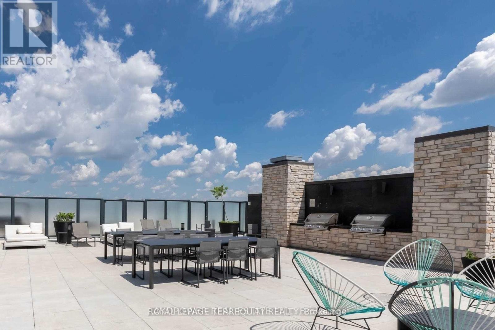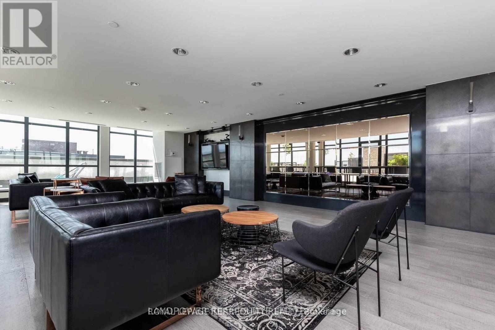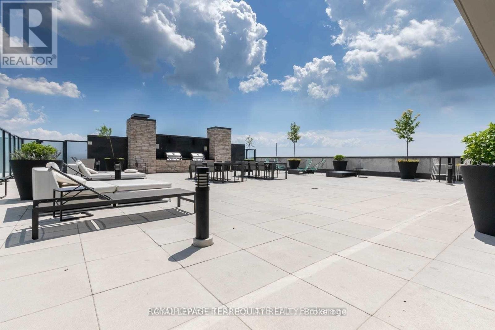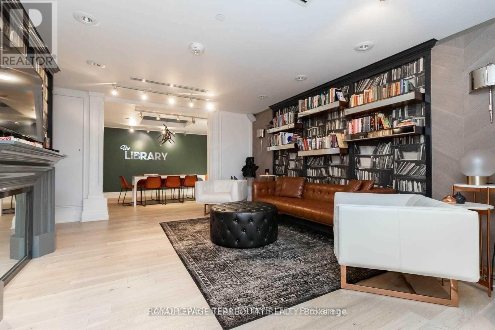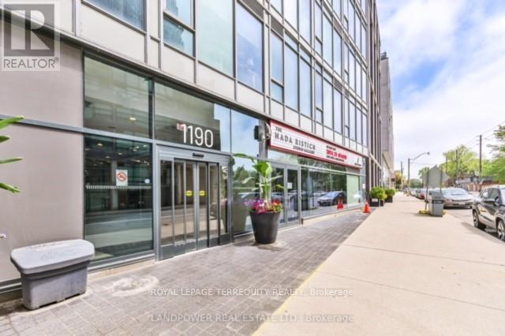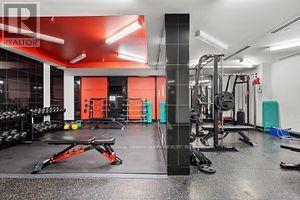510 - 1190 Dundas Street E Toronto (South Riverdale), Ontario M4M 0C5
2 Bedroom
1 Bathroom
600 - 699 sqft
Central Air Conditioning
Forced Air
$639,900Maintenance, Heat, Insurance, Common Area Maintenance, Water, Parking
$616.51 Monthly
Maintenance, Heat, Insurance, Common Area Maintenance, Water, Parking
$616.51 MonthlyWelcome to "The Carlaw" - Lovely Boutique Lofts in the Heart of Leslieville. A Special Lifestyle with a tight knit condo community. A Well Laid out 2 Bedroom Suite Floor Plan with a Unobstructive South West View 654 Sq Ft Steps to all of the Trendy Shops, Restaurants, Cafes, Bakeries, Theatre and Specialty Shops that Leslieville has to offer. 15 minute Streetcar Ride to Union Station and the Financial District, Steps to the Upcoming Ontario Line, Quick Drive to The DVP/QEW. Fabulous Amenities. Rooftop Terrace with BBQ's, A Full Gym, Library, 24 Hour Concierge (id:41954)
Property Details
| MLS® Number | E12472591 |
| Property Type | Single Family |
| Community Name | South Riverdale |
| Amenities Near By | Park, Public Transit, Schools |
| Community Features | Pet Restrictions, Community Centre |
| Features | Balcony, In Suite Laundry |
| Parking Space Total | 1 |
Building
| Bathroom Total | 1 |
| Bedrooms Above Ground | 2 |
| Bedrooms Total | 2 |
| Amenities | Separate Electricity Meters |
| Appliances | Garage Door Opener Remote(s), Dishwasher, Dryer, Stove, Washer, Window Coverings, Refrigerator |
| Cooling Type | Central Air Conditioning |
| Exterior Finish | Concrete |
| Flooring Type | Hardwood |
| Heating Fuel | Natural Gas |
| Heating Type | Forced Air |
| Size Interior | 600 - 699 Sqft |
| Type | Apartment |
Parking
| Underground | |
| Garage |
Land
| Acreage | No |
| Land Amenities | Park, Public Transit, Schools |
Rooms
| Level | Type | Length | Width | Dimensions |
|---|---|---|---|---|
| Ground Level | Living Room | 4.56 m | 3.2 m | 4.56 m x 3.2 m |
| Ground Level | Dining Room | 4.56 m | 3.2 m | 4.56 m x 3.2 m |
| Ground Level | Kitchen | 3.2 m | 3.19 m | 3.2 m x 3.19 m |
| Ground Level | Primary Bedroom | 3.2 m | 2.79 m | 3.2 m x 2.79 m |
| Ground Level | Bedroom 2 | 2.82 m | 2.78 m | 2.82 m x 2.78 m |
Interested?
Contact us for more information
