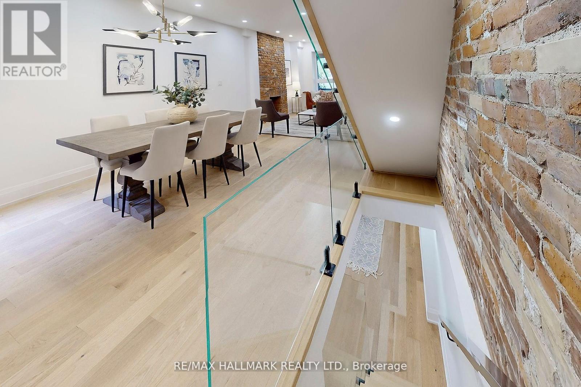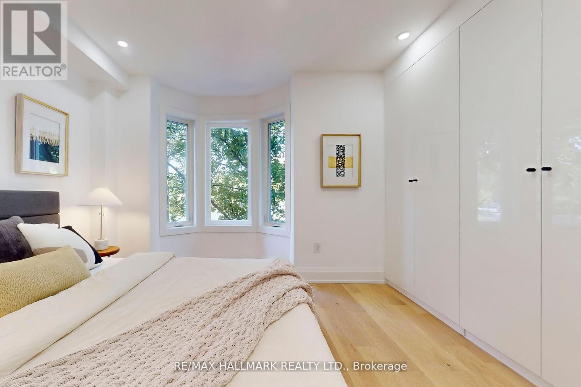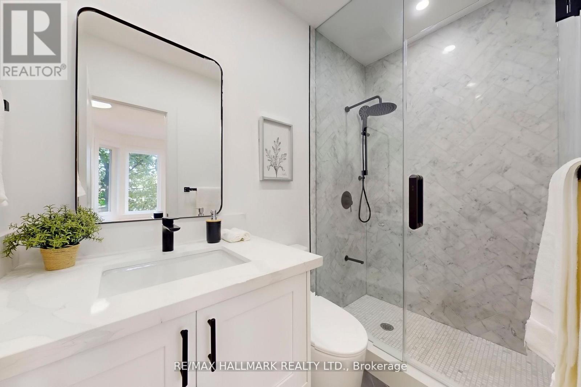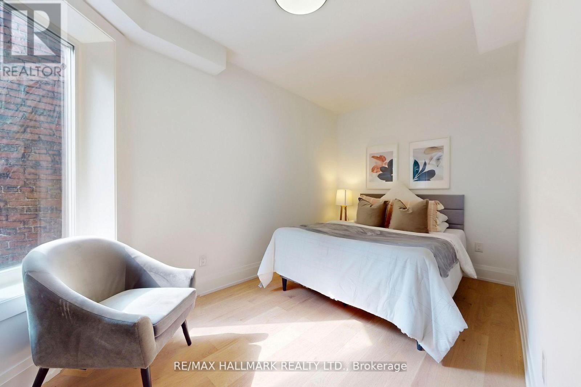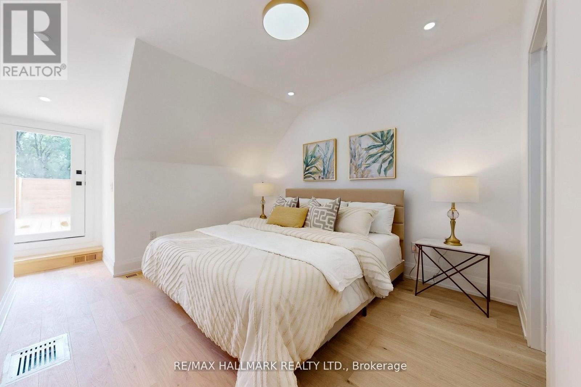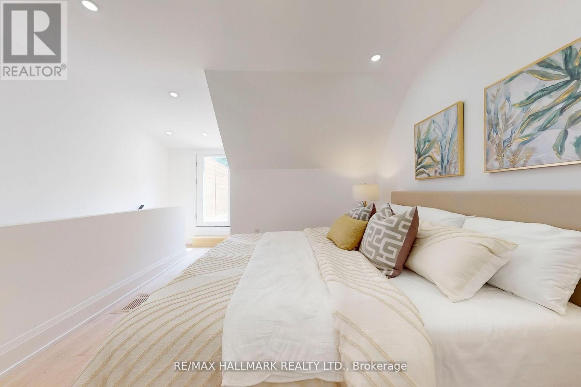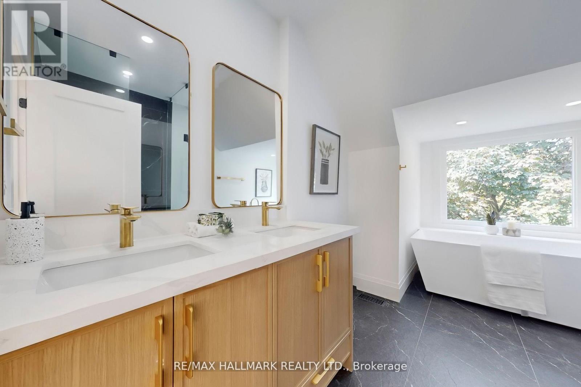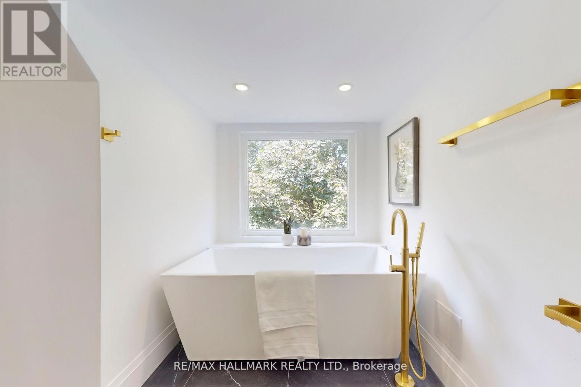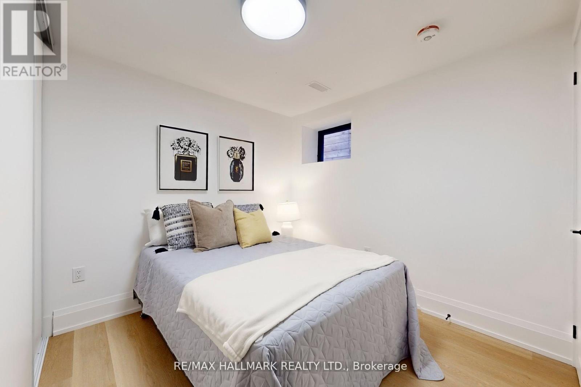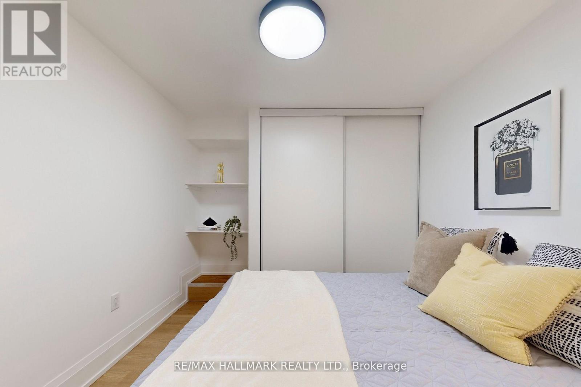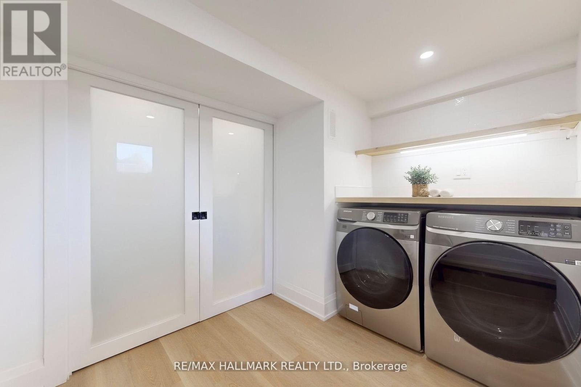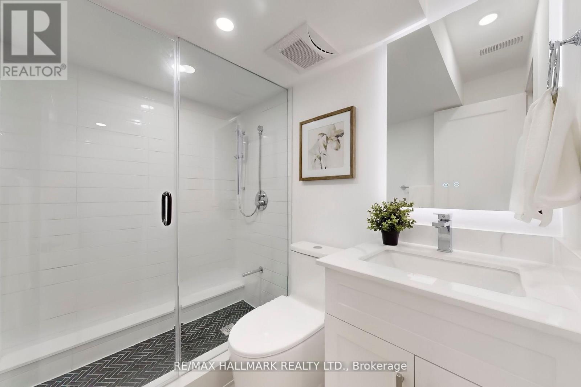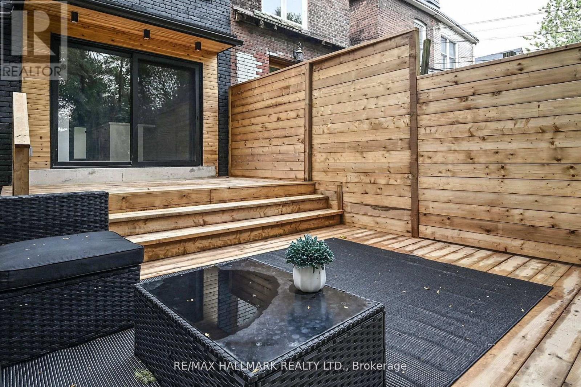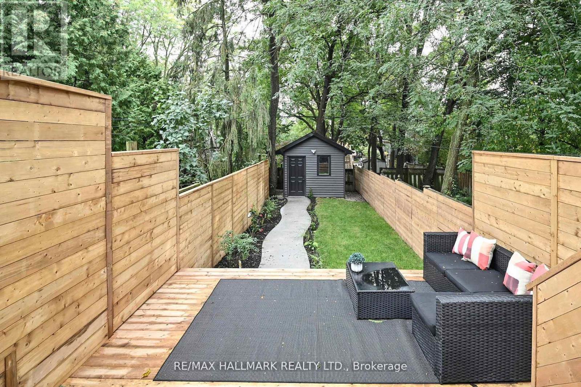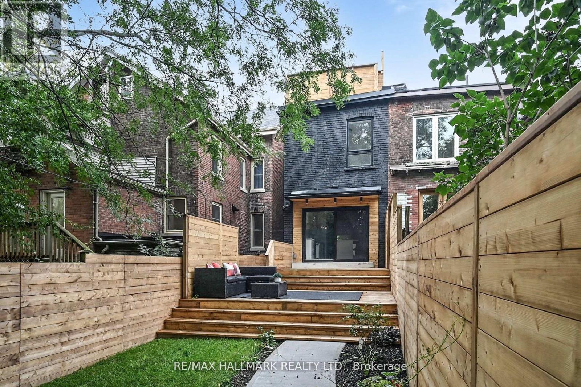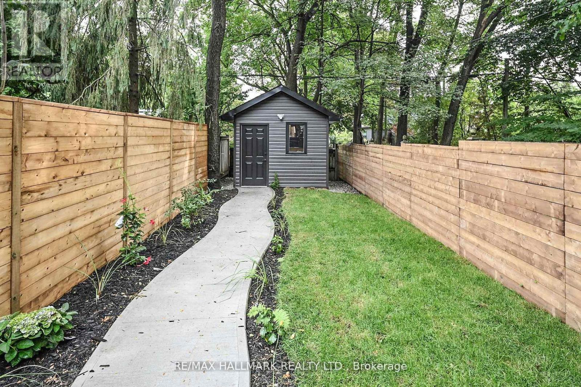5 Bedroom
4 Bathroom
2000 - 2500 sqft
Fireplace
Indoor Pool, Outdoor Pool
Central Air Conditioning
Forced Air
Landscaped
$2,025,000
Welcome To The Pinnacle Of Urban Sophistication In Toronto's Sought-After Riverdale Community! This fully renovated 3-storey full brick beauty offers the perfect blend of classic character and modern luxury. Boasting five spacious bedrooms and four bathrooms, this home is ideal for growing families or those who love to entertain.The open-concept main floor showcases a custom chef's kitchen with an oversized island, designed for both everyday living and hosting memorable gatherings. Upstairs, the thoughtfully designed bedrooms feature sleek built-ins and clever storage solutions, while the primary retreat offers a private en-suite loft and expansive deck a true sanctuary in the city.The finished basement adds flexibility with space for guests, a home office, or recreation. Nestled in the heart of Riverdale, between two of the areas most beloved parks, this home places you steps from top schools, vibrant shops, and transit. (id:41954)
Property Details
|
MLS® Number
|
E12439129 |
|
Property Type
|
Single Family |
|
Community Name
|
North Riverdale |
|
Features
|
Sump Pump |
|
Pool Type
|
Indoor Pool, Outdoor Pool |
|
Structure
|
Deck, Patio(s) |
|
View Type
|
City View |
Building
|
Bathroom Total
|
4 |
|
Bedrooms Above Ground
|
4 |
|
Bedrooms Below Ground
|
1 |
|
Bedrooms Total
|
5 |
|
Amenities
|
Canopy |
|
Appliances
|
Water Heater |
|
Basement Development
|
Finished |
|
Basement Type
|
Full (finished) |
|
Construction Style Attachment
|
Semi-detached |
|
Cooling Type
|
Central Air Conditioning |
|
Exterior Finish
|
Brick |
|
Fireplace Present
|
Yes |
|
Flooring Type
|
Hardwood |
|
Foundation Type
|
Block |
|
Heating Fuel
|
Natural Gas |
|
Heating Type
|
Forced Air |
|
Stories Total
|
3 |
|
Size Interior
|
2000 - 2500 Sqft |
|
Type
|
House |
|
Utility Water
|
Municipal Water |
Parking
Land
|
Acreage
|
No |
|
Landscape Features
|
Landscaped |
|
Size Depth
|
128 Ft |
|
Size Frontage
|
15 Ft ,4 In |
|
Size Irregular
|
15.4 X 128 Ft |
|
Size Total Text
|
15.4 X 128 Ft |
Rooms
| Level |
Type |
Length |
Width |
Dimensions |
|
Second Level |
Bedroom |
3.61 m |
3.43 m |
3.61 m x 3.43 m |
|
Second Level |
Bedroom 2 |
4.22 m |
2.29 m |
4.22 m x 2.29 m |
|
Second Level |
Bedroom 3 |
3.33 m |
2.87 m |
3.33 m x 2.87 m |
|
Third Level |
Bedroom 4 |
4.98 m |
3.48 m |
4.98 m x 3.48 m |
|
Basement |
Laundry Room |
3.89 m |
2.13 m |
3.89 m x 2.13 m |
|
Basement |
Office |
2 m |
3.89 m |
2 m x 3.89 m |
|
Basement |
Den |
6.91 m |
3.89 m |
6.91 m x 3.89 m |
|
Main Level |
Living Room |
4.22 m |
4.17 m |
4.22 m x 4.17 m |
|
Main Level |
Dining Room |
4.27 m |
3.18 m |
4.27 m x 3.18 m |
|
Main Level |
Kitchen |
4.6 m |
3.4 m |
4.6 m x 3.4 m |
https://www.realtor.ca/real-estate/28939444/51-withrow-avenue-toronto-north-riverdale-north-riverdale






