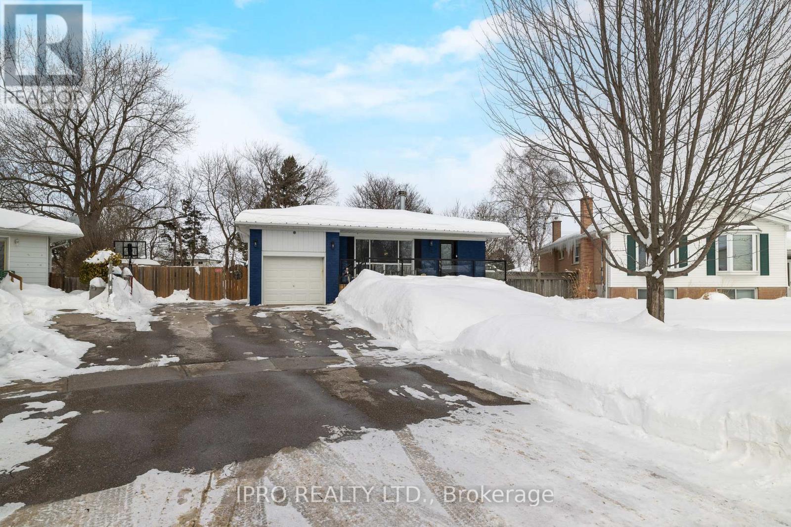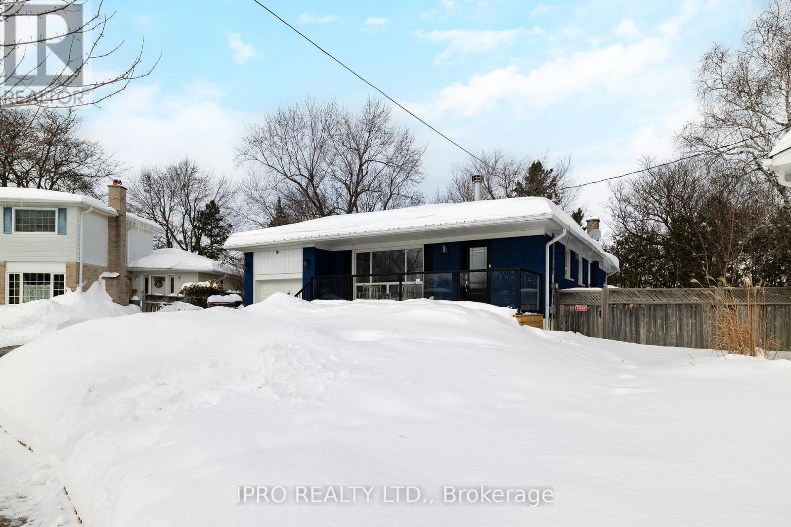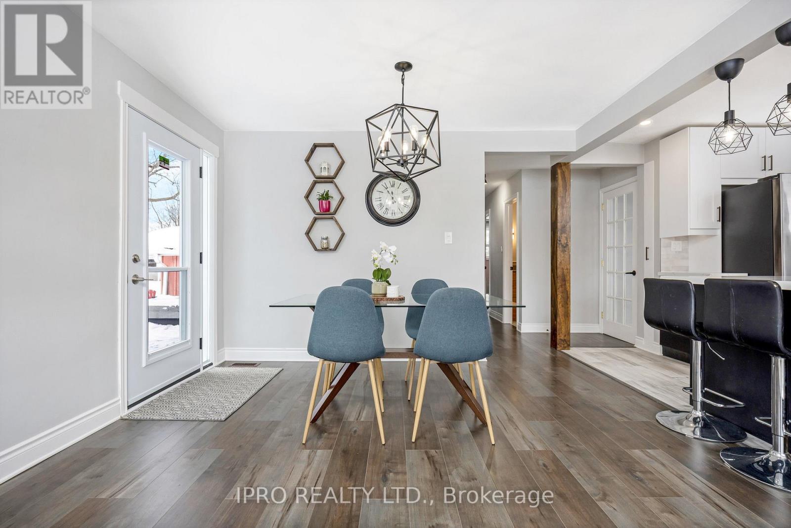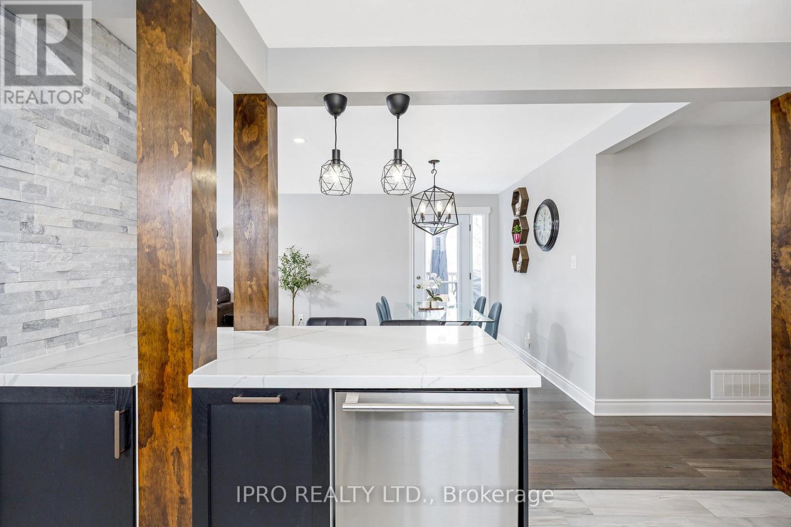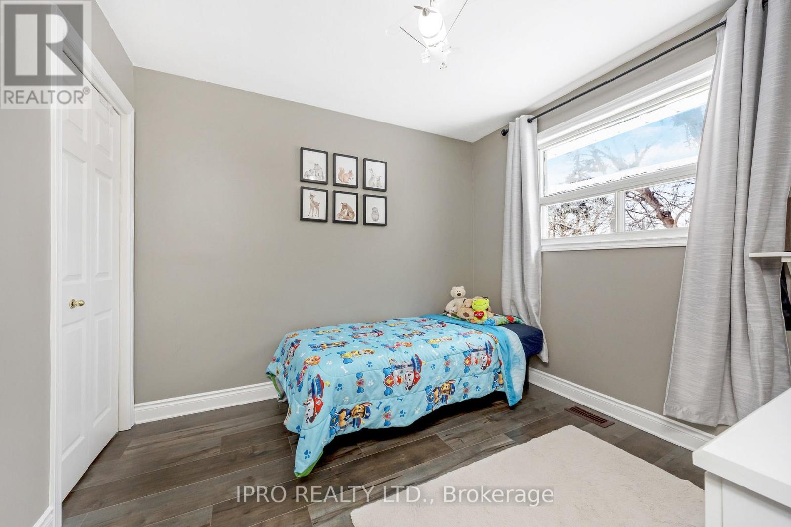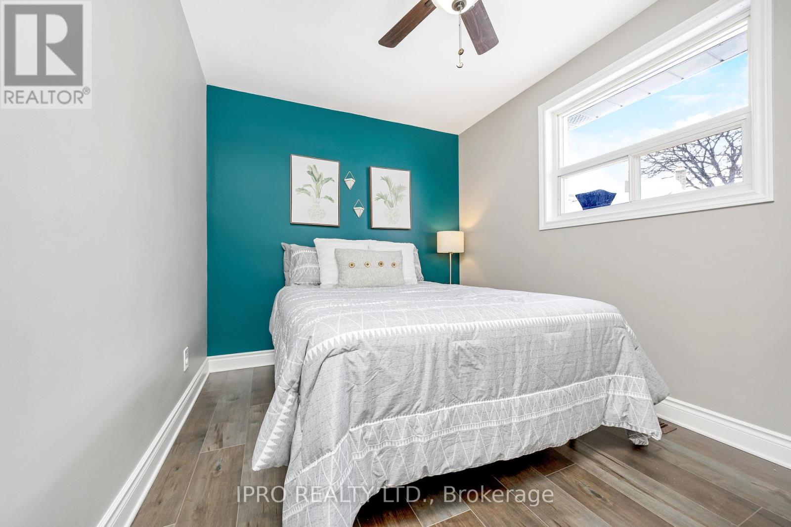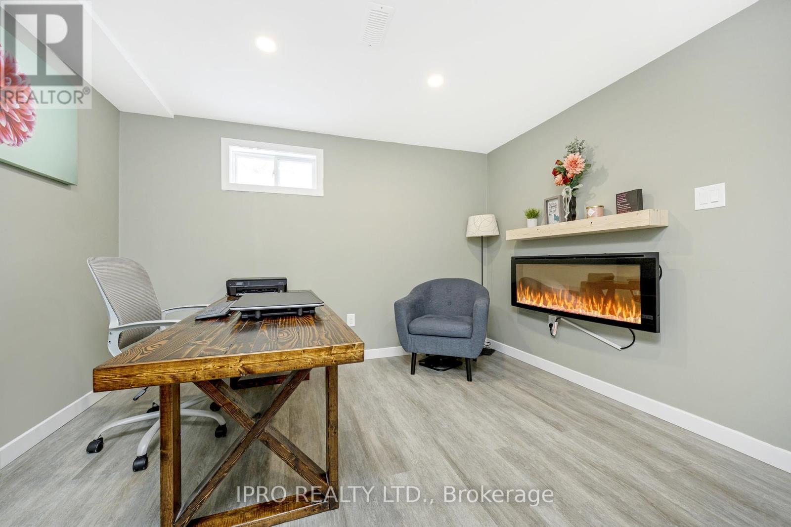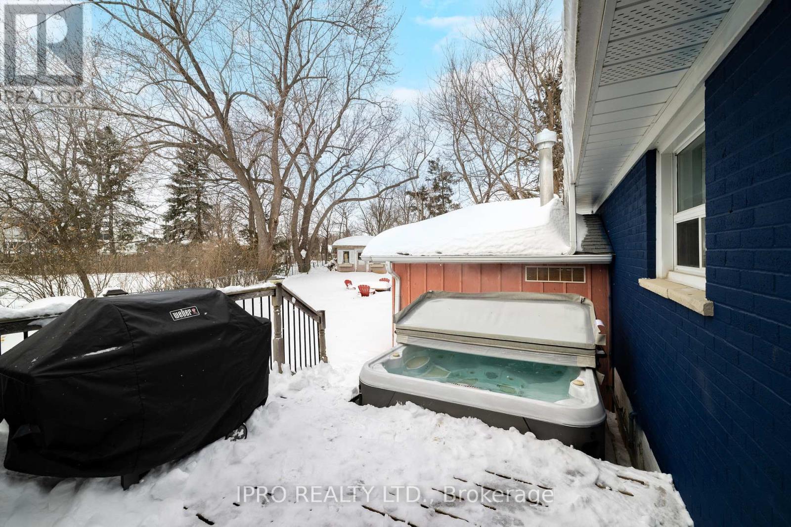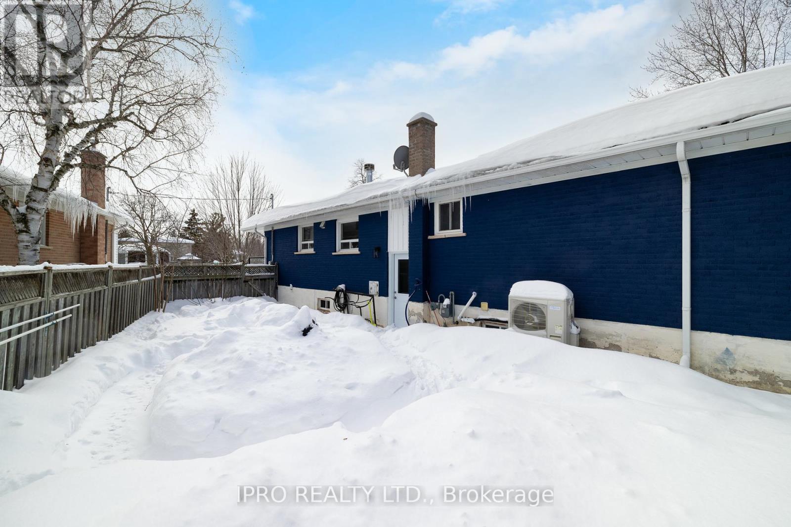51 Stockman Crescent Halton Hills (Georgetown), Ontario L7G 1J5
$1,085,000
This absolutely gorgeous 3+1 bedroom, 2 bathroom home sits on a mature pie lot and has a fully finished basement ready for the in-laws! The bright main floor offers a large front foyer, a gorgeous living room with custom stone wood-burning fireplace combined with a great size dining room and the kitchen is stunning! It offers quartz countertops, custom backsplash, stainless steel appliances, extended upper cabinets, pot drawers, a hidden broom closet and a breakfast bar! There is a large primary bedroom with double closet, 2 additional bedrooms and a main 4-pc bathroom with jacuzzi tub. The basement offers a separate entrance perfect for the in-laws! There is a huge multi-use rec room with built-in cabinetry/bar, a gym, a 4th bedroom with a huge walk-in closet, a beautiful 3-pc bath with glass shower and a finished laundry room with so much storage! The pie lot backyard is just as spectacular as inside and spans 131ft across the back with mature trees that provide so much privacy. There is a heated inground pool, a hot tub, custom firepit area, a large garden shed, a deck off the dining room and still so much grass space! Enjoy the quiet street from the custom front deck plus there is parking for 3 cars, a 1-car garage & double fence opening to the backyard - perfect for storing a boat or trailers! Furnace/AC '22, Roof '18, Kitchen Appliances '21, Front & Exterior Doors/Front Deck '24, Hot Tub '22 (id:41954)
Open House
This property has open houses!
2:00 pm
Ends at:4:00 pm
2:00 pm
Ends at:4:00 pm
Property Details
| MLS® Number | W11982294 |
| Property Type | Single Family |
| Community Name | Georgetown |
| Parking Space Total | 4 |
| Pool Type | Inground Pool |
Building
| Bathroom Total | 2 |
| Bedrooms Above Ground | 3 |
| Bedrooms Below Ground | 1 |
| Bedrooms Total | 4 |
| Amenities | Fireplace(s) |
| Appliances | Water Softener, Dishwasher, Dryer, Refrigerator, Stove, Washer |
| Architectural Style | Bungalow |
| Basement Development | Finished |
| Basement Features | Separate Entrance |
| Basement Type | N/a (finished) |
| Construction Style Attachment | Detached |
| Cooling Type | Central Air Conditioning |
| Exterior Finish | Brick |
| Fireplace Present | Yes |
| Fireplace Total | 1 |
| Foundation Type | Concrete |
| Heating Fuel | Natural Gas |
| Heating Type | Forced Air |
| Stories Total | 1 |
| Type | House |
| Utility Water | Municipal Water |
Parking
| Attached Garage |
Land
| Acreage | No |
| Sewer | Sanitary Sewer |
| Size Depth | 153 Ft ,5 In |
| Size Frontage | 45 Ft ,8 In |
| Size Irregular | 45.73 X 153.45 Ft ; 45.73ftx153.45ftx131.28ftx101.71ft |
| Size Total Text | 45.73 X 153.45 Ft ; 45.73ftx153.45ftx131.28ftx101.71ft |
Rooms
| Level | Type | Length | Width | Dimensions |
|---|---|---|---|---|
| Basement | Recreational, Games Room | 6.98 m | 5.29 m | 6.98 m x 5.29 m |
| Basement | Exercise Room | 3.4 m | 4.12 m | 3.4 m x 4.12 m |
| Basement | Bedroom 4 | 3.4 m | 3.56 m | 3.4 m x 3.56 m |
| Main Level | Kitchen | 5.22 m | 3.23 m | 5.22 m x 3.23 m |
| Main Level | Living Room | 4.43 m | 3.92 m | 4.43 m x 3.92 m |
| Main Level | Dining Room | 3.08 m | 3.81 m | 3.08 m x 3.81 m |
| Main Level | Primary Bedroom | 4.21 m | 3.17 m | 4.21 m x 3.17 m |
| Main Level | Bedroom 2 | 3.72 m | 3.05 m | 3.72 m x 3.05 m |
| Main Level | Bedroom 3 | 2.64 m | 3.36 m | 2.64 m x 3.36 m |
https://www.realtor.ca/real-estate/27938720/51-stockman-crescent-halton-hills-georgetown-georgetown
Interested?
Contact us for more information
