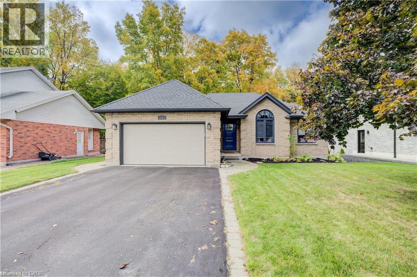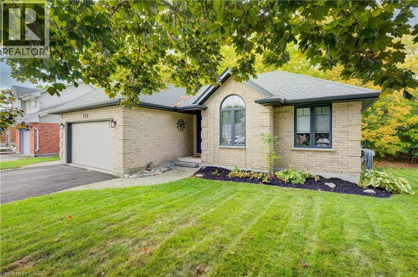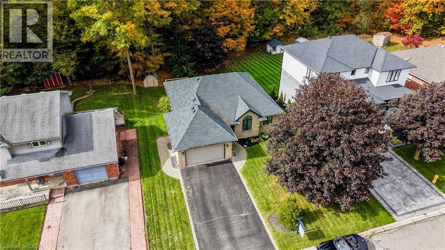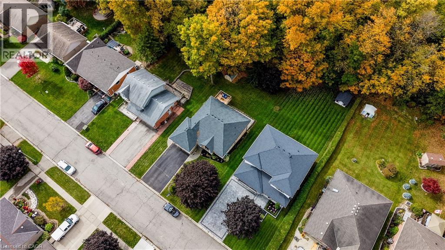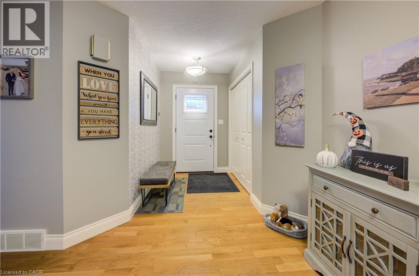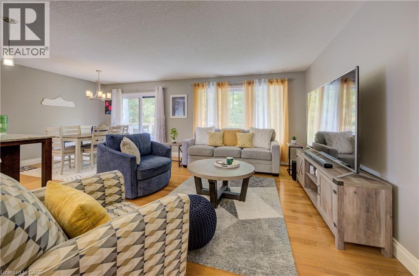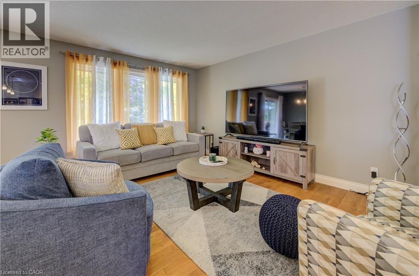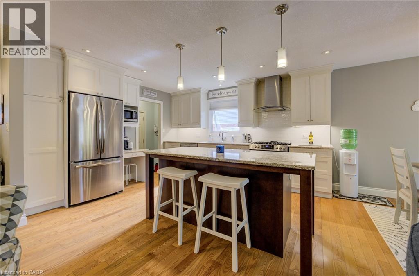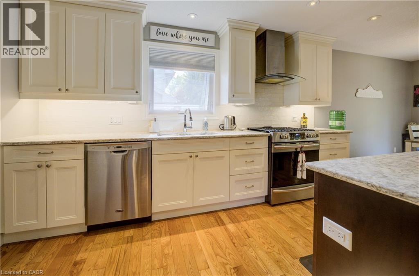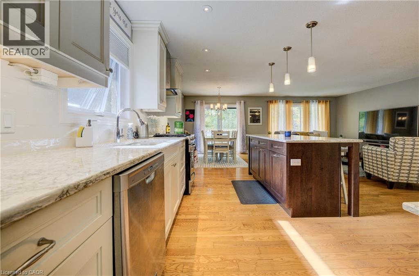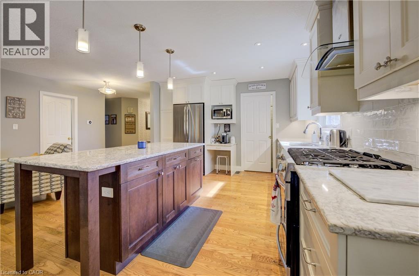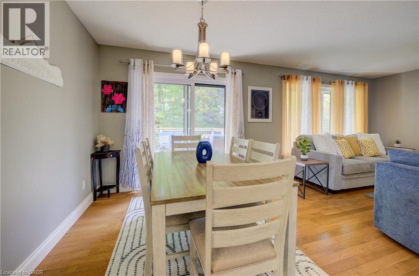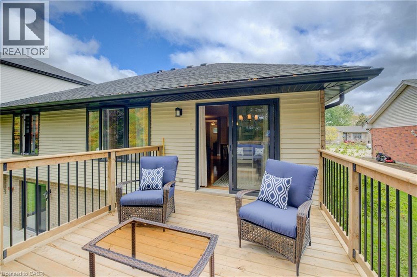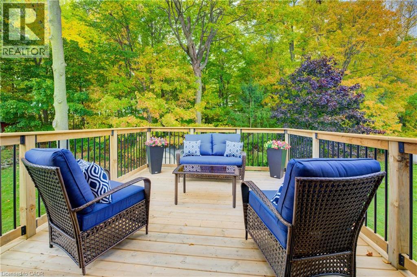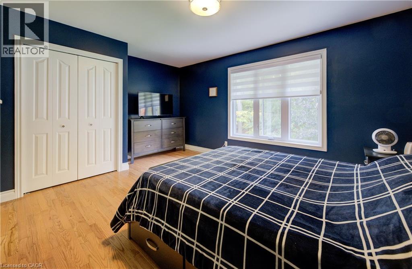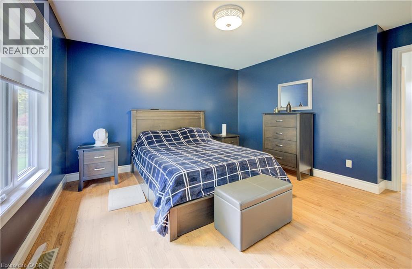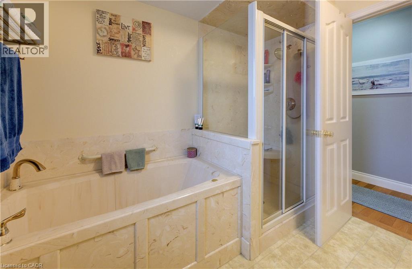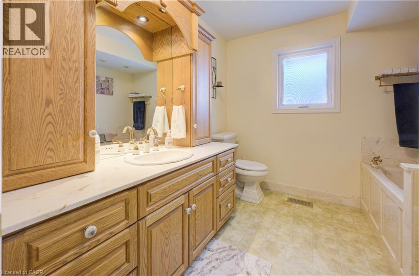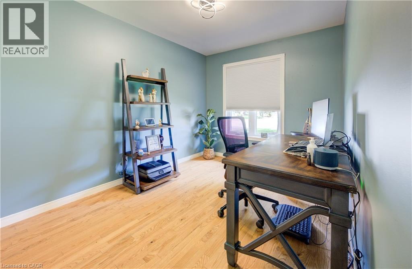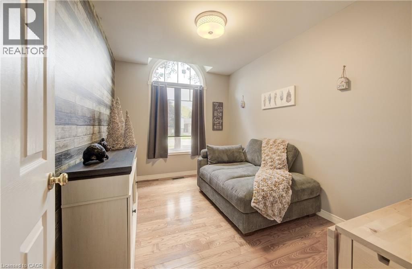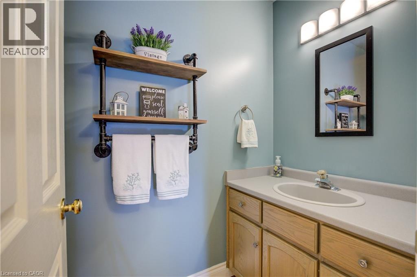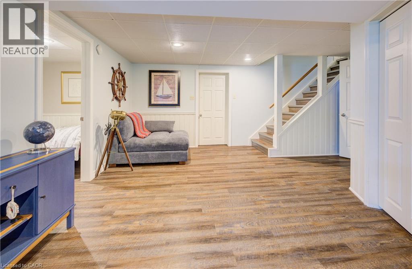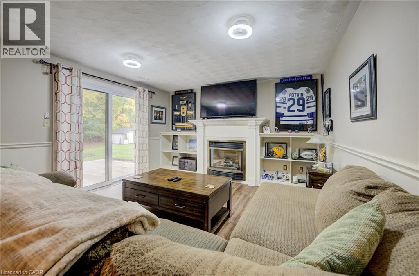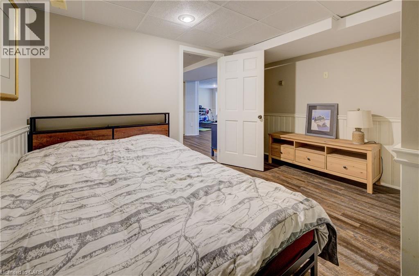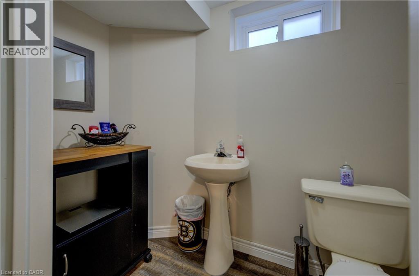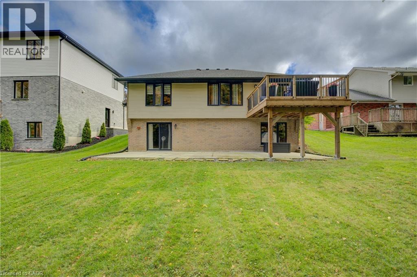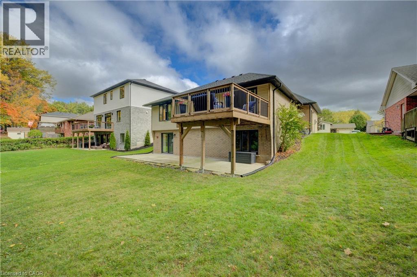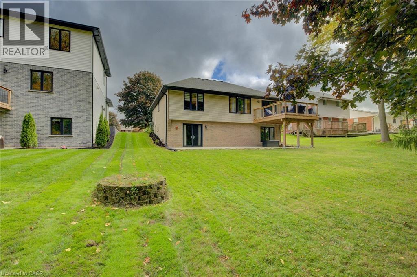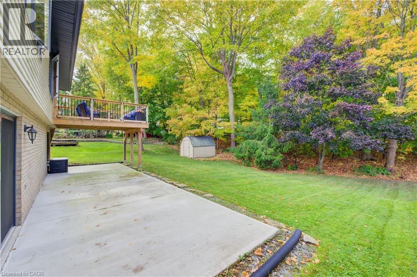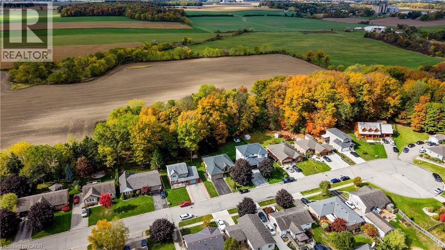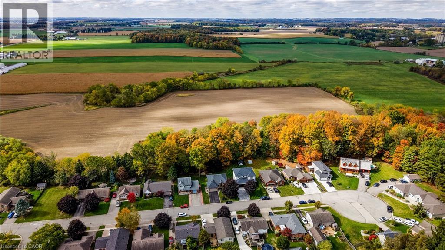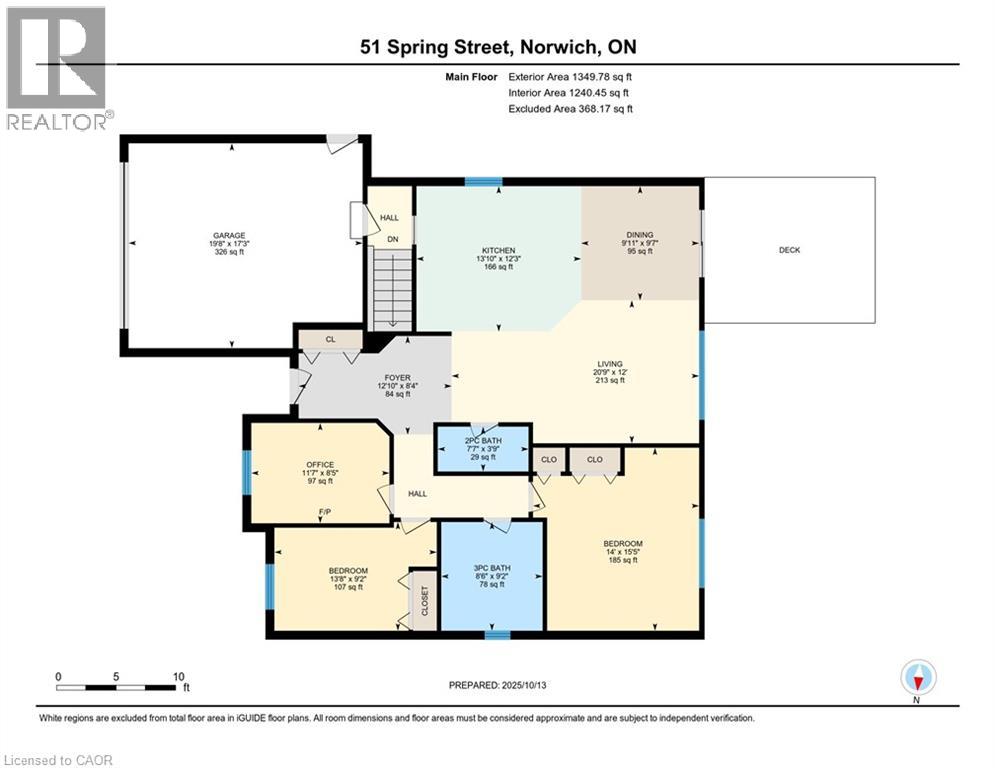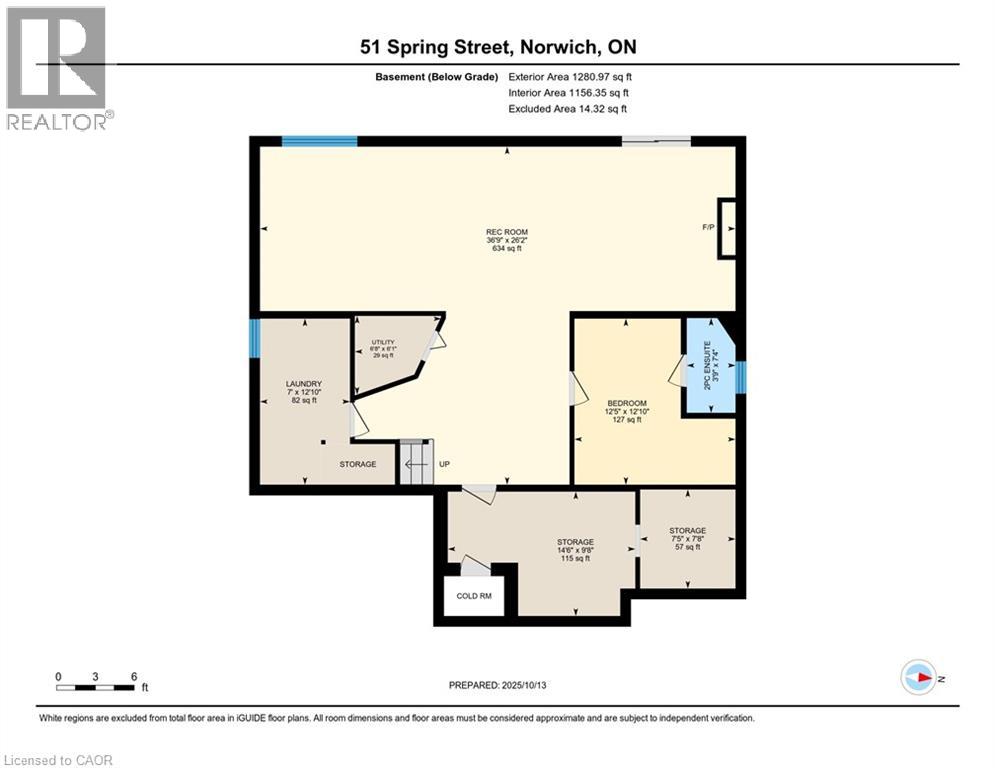4 Bedroom
3 Bathroom
2631 sqft
Bungalow
Central Air Conditioning
Forced Air
$624,900
Welcome to this beautifully maintained 3+1 bedroom bungalow in the Village of Norwich. Nestled near the end of a quiet street, this home offers exceptional privacy with no rear neighbors and a peaceful setting surrounded by mature trees. The bright open-concept main floor provides an easy flow between living, dining, and kitchen areas, ideal for everyday family life and entertaining. The fully finished walkout basement adds valuable living space with room for relaxation, recreation, or guests. Pride of ownership is evident throughout, with many important updates completed for comfort and peace of mind. The roof and water softener were replaced in 2020, followed by a new furnace and air conditioner in 2021. The attic insulation was upgraded, and new eavestroughs, fascia, and soffit with leaf guards were installed. A new water heater was added in 2021, along with all new windows, patio doors, front entry door, and garage side door. Located close to schools, parks, and village amenities, this property offers the perfect blend of small-town charm and modern convenience. Whether you are raising a family or looking for a quiet place to retire, this lovely home is ready to welcome you. (id:41954)
Property Details
|
MLS® Number
|
40778737 |
|
Property Type
|
Single Family |
|
Amenities Near By
|
Park, Place Of Worship, Playground, Schools |
|
Features
|
Conservation/green Belt |
|
Parking Space Total
|
6 |
Building
|
Bathroom Total
|
3 |
|
Bedrooms Above Ground
|
3 |
|
Bedrooms Below Ground
|
1 |
|
Bedrooms Total
|
4 |
|
Appliances
|
Central Vacuum, Dryer, Microwave, Refrigerator, Stove, Washer, Window Coverings, Garage Door Opener |
|
Architectural Style
|
Bungalow |
|
Basement Development
|
Finished |
|
Basement Type
|
Full (finished) |
|
Constructed Date
|
1994 |
|
Construction Style Attachment
|
Detached |
|
Cooling Type
|
Central Air Conditioning |
|
Exterior Finish
|
Brick, Vinyl Siding |
|
Foundation Type
|
Poured Concrete |
|
Half Bath Total
|
2 |
|
Heating Type
|
Forced Air |
|
Stories Total
|
1 |
|
Size Interior
|
2631 Sqft |
|
Type
|
House |
|
Utility Water
|
Municipal Water |
Parking
Land
|
Access Type
|
Road Access |
|
Acreage
|
No |
|
Land Amenities
|
Park, Place Of Worship, Playground, Schools |
|
Sewer
|
Municipal Sewage System |
|
Size Depth
|
100 Ft |
|
Size Frontage
|
60 Ft |
|
Size Total Text
|
Under 1/2 Acre |
|
Zoning Description
|
R1 |
Rooms
| Level |
Type |
Length |
Width |
Dimensions |
|
Basement |
Utility Room |
|
|
6'8'' x 6'1'' |
|
Basement |
Storage |
|
|
14'6'' x 9'8'' |
|
Basement |
Storage |
|
|
7'5'' x 7'8'' |
|
Basement |
Recreation Room |
|
|
36'9'' x 26'2'' |
|
Basement |
Laundry Room |
|
|
7'0'' x 12'10'' |
|
Basement |
Bedroom |
|
|
12'5'' x 12'10'' |
|
Basement |
2pc Bathroom |
|
|
Measurements not available |
|
Main Level |
Bedroom |
|
|
8'5'' x 11'7'' |
|
Main Level |
Living Room |
|
|
12'0'' x 20'9'' |
|
Main Level |
Kitchen |
|
|
12'3'' x 13'10'' |
|
Main Level |
Foyer |
|
|
8'4'' x 12'10'' |
|
Main Level |
Dining Room |
|
|
9'7'' x 9'11'' |
|
Main Level |
Bedroom |
|
|
15'5'' x 14'0'' |
|
Main Level |
Bedroom |
|
|
9'2'' x 13'8'' |
|
Main Level |
3pc Bathroom |
|
|
Measurements not available |
|
Main Level |
2pc Bathroom |
|
|
Measurements not available |
https://www.realtor.ca/real-estate/28984966/51-spring-street-norwich
