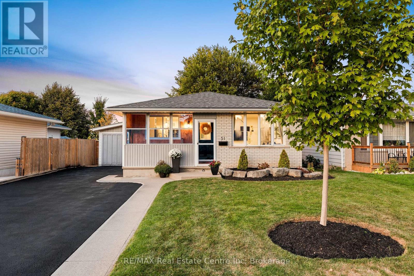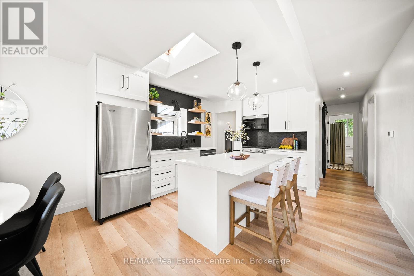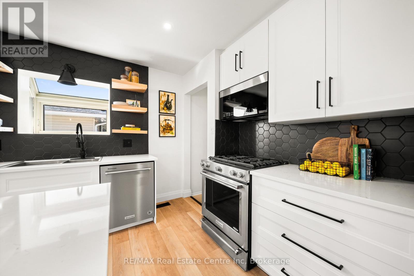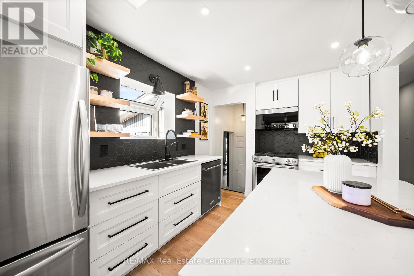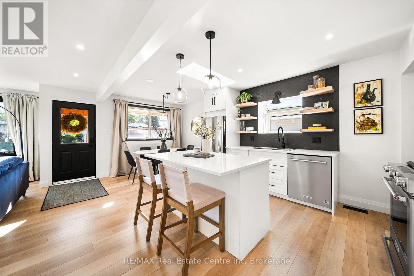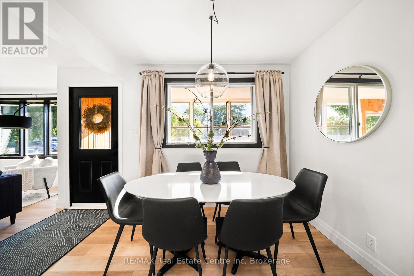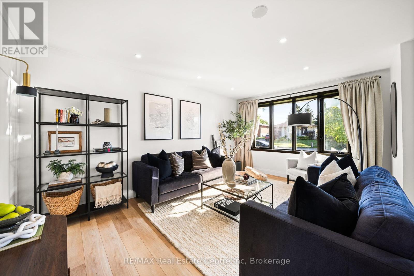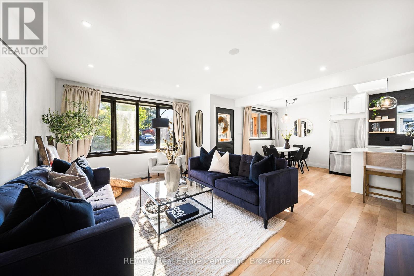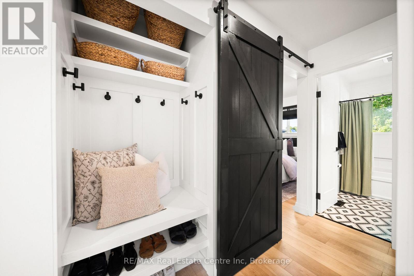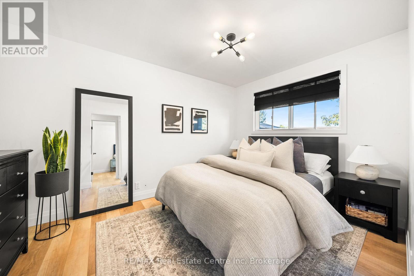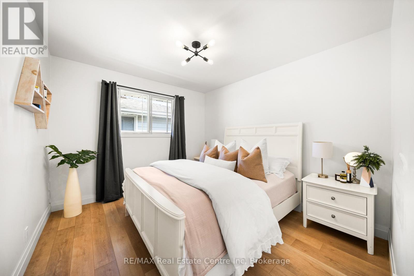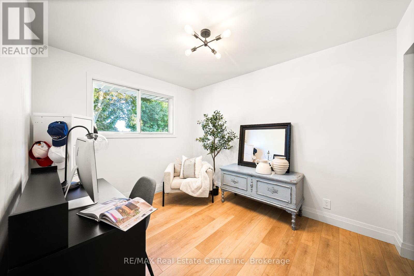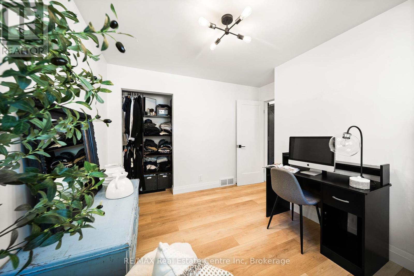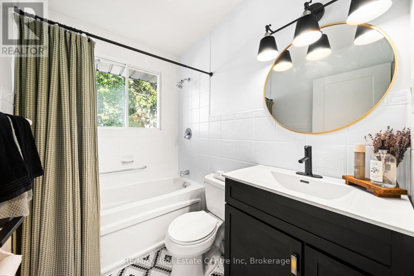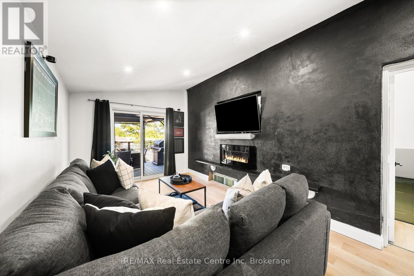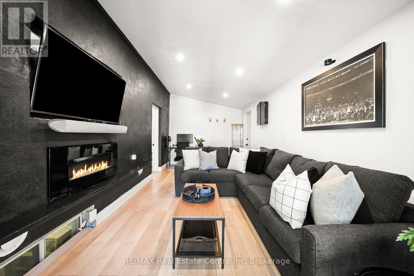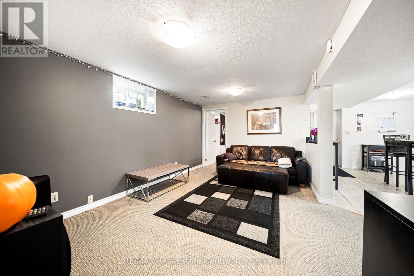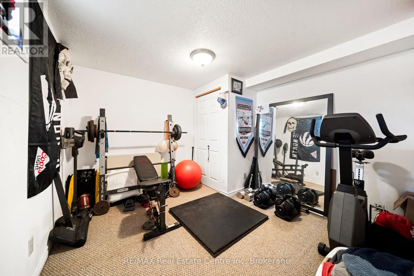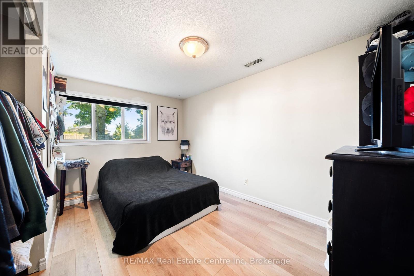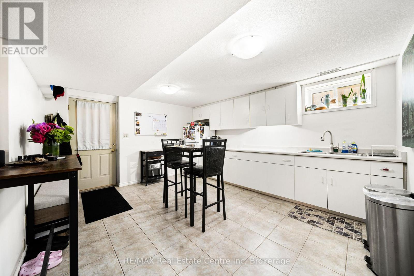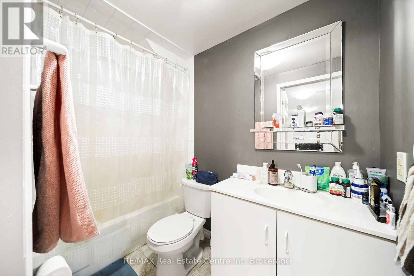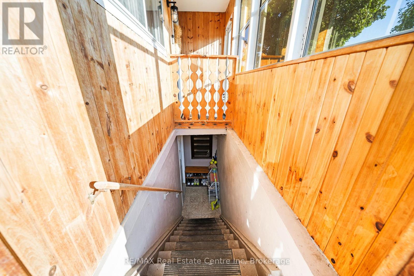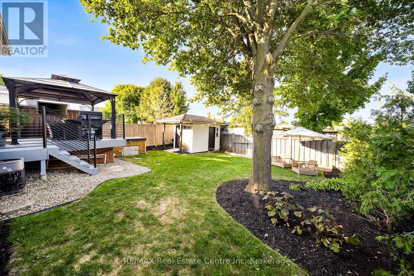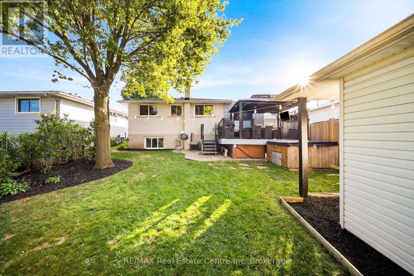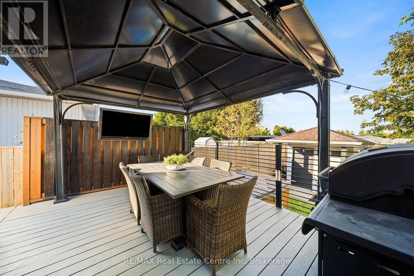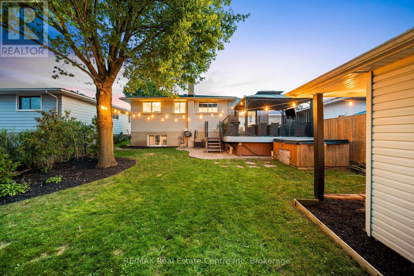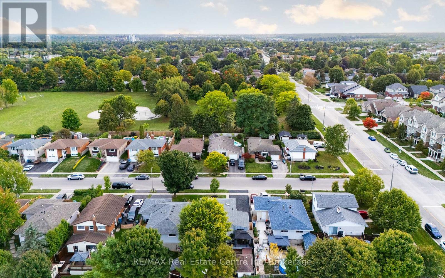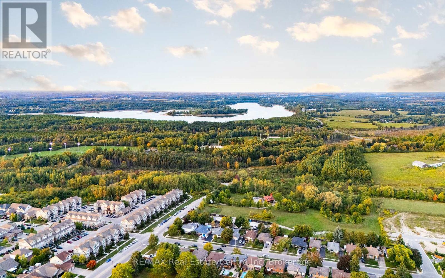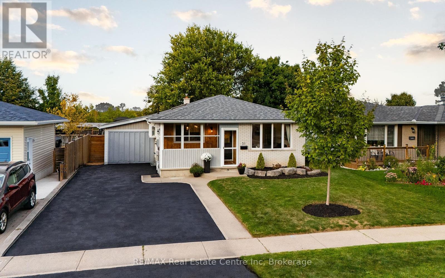5 Bedroom
2 Bathroom
1100 - 1500 sqft
Bungalow
Fireplace
Central Air Conditioning
Forced Air
$799,999
Move-In-Ready!!! Come see it in person - you'll be glad you did. 51 Muskoka Drive is a bungalow that surprises with its space, warmth, and 10/10 presentation. The main floor was completely remodelled in 2021, transforming the home into a sleek, open concept layout that feels both modern and inviting. The renovation included luxury vinyl plank flooring throughout, a brand new kitchen with white shaker-style cabinetry, sleek white quartz countertops, ceramic backsplash, open shelving, KitchenAid stainless steel appliances, and an island with breakfast bar seating - all complemented by new pot lighting, fixtures, and shaker-style bedroom doors for a cohesive, elevated finish. Natural light pours through the large front windows, brightening the spacious living and dining area, while three well-sized bedrooms make family living effortless. Just beyond, a second family room with heated floors opens to a private, tree-lined backyard complete with a composite deck - the perfect space for slow mornings, long summer evenings, and creating lasting memories. The lower level adds flexibility with a separate entrance, two additional bedrooms, a full bathroom, and an in-law suite ideal for extended family, guests, or a home workspace. Outside, the home continues to impress with a covered front porch, landscaped yard, and parking for four vehicles. Located minutes from Guelph Lake, parks, schools, and miles of scenic trails, this home strikes the perfect balance between convenience and connection to nature. With its thoughtful upgrades, modern finishes, and truly move-in-ready condition, 51 Muskoka Drive is a home that adapts beautifully to every stage of life. Come see it in person - you'll be glad you did. (id:41954)
Property Details
|
MLS® Number
|
X12460386 |
|
Property Type
|
Single Family |
|
Neigbourhood
|
Brant Avenue Neighbourhood Group |
|
Community Name
|
Victoria North |
|
Equipment Type
|
Water Heater |
|
Features
|
In-law Suite |
|
Parking Space Total
|
4 |
|
Rental Equipment Type
|
Water Heater |
Building
|
Bathroom Total
|
2 |
|
Bedrooms Above Ground
|
3 |
|
Bedrooms Below Ground
|
2 |
|
Bedrooms Total
|
5 |
|
Amenities
|
Fireplace(s) |
|
Appliances
|
Water Softener, Water Heater, Dishwasher, Dryer, Stove, Washer, Refrigerator |
|
Architectural Style
|
Bungalow |
|
Basement Development
|
Finished |
|
Basement Features
|
Separate Entrance |
|
Basement Type
|
N/a (finished) |
|
Construction Style Attachment
|
Detached |
|
Cooling Type
|
Central Air Conditioning |
|
Exterior Finish
|
Wood, Vinyl Siding |
|
Fireplace Present
|
Yes |
|
Fireplace Total
|
1 |
|
Foundation Type
|
Poured Concrete |
|
Heating Fuel
|
Natural Gas |
|
Heating Type
|
Forced Air |
|
Stories Total
|
1 |
|
Size Interior
|
1100 - 1500 Sqft |
|
Type
|
House |
|
Utility Water
|
Municipal Water |
Parking
Land
|
Acreage
|
No |
|
Sewer
|
Sanitary Sewer |
|
Size Depth
|
110 Ft |
|
Size Frontage
|
45 Ft |
|
Size Irregular
|
45 X 110 Ft |
|
Size Total Text
|
45 X 110 Ft |
Rooms
| Level |
Type |
Length |
Width |
Dimensions |
|
Basement |
Bedroom |
3.26 m |
3.87 m |
3.26 m x 3.87 m |
|
Basement |
Bathroom |
2.84 m |
1.45 m |
2.84 m x 1.45 m |
|
Basement |
Utility Room |
4.66 m |
4.96 m |
4.66 m x 4.96 m |
|
Basement |
Living Room |
4.4 m |
4.92 m |
4.4 m x 4.92 m |
|
Basement |
Bedroom |
3.14 m |
3.21 m |
3.14 m x 3.21 m |
|
Main Level |
Dining Room |
3.95 m |
2.08 m |
3.95 m x 2.08 m |
|
Main Level |
Kitchen |
3.95 m |
3.94 m |
3.95 m x 3.94 m |
|
Main Level |
Living Room |
3.4 m |
4.82 m |
3.4 m x 4.82 m |
|
Main Level |
Family Room |
3.08 m |
6.06 m |
3.08 m x 6.06 m |
|
Main Level |
Primary Bedroom |
2.86 m |
3.96 m |
2.86 m x 3.96 m |
|
Main Level |
Bedroom |
3.29 m |
3.11 m |
3.29 m x 3.11 m |
|
Main Level |
Bedroom |
3.29 m |
3.39 m |
3.29 m x 3.39 m |
|
Main Level |
Bathroom |
1.55 m |
2.24 m |
1.55 m x 2.24 m |
https://www.realtor.ca/real-estate/28984978/51-muskoka-drive-guelph-victoria-north-victoria-north
