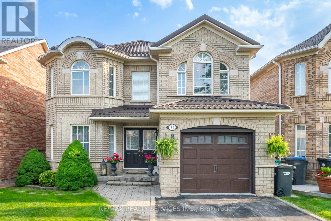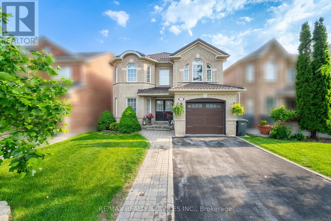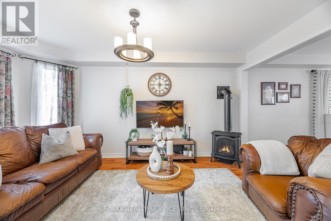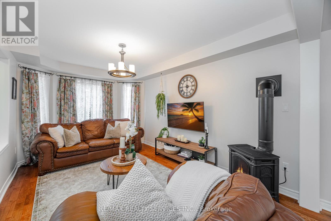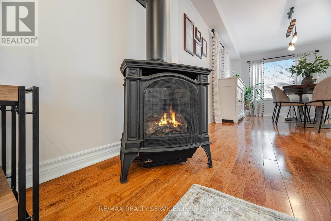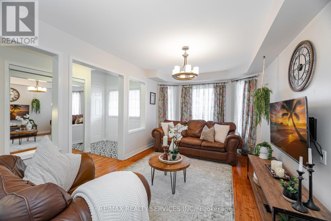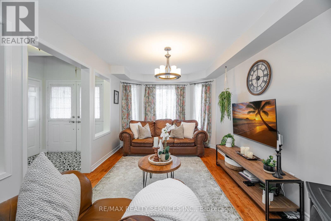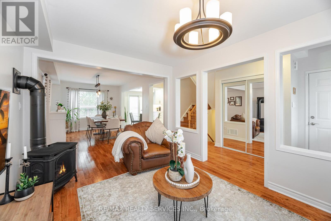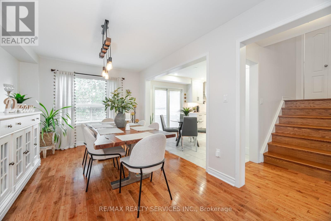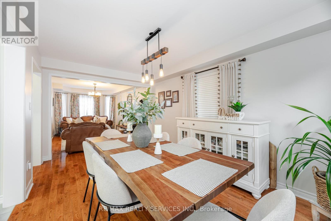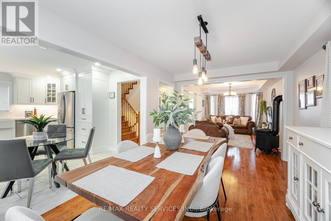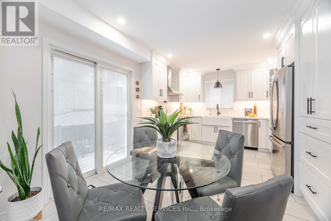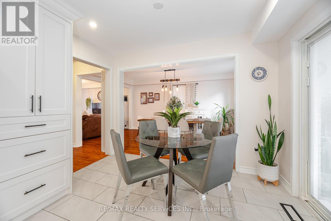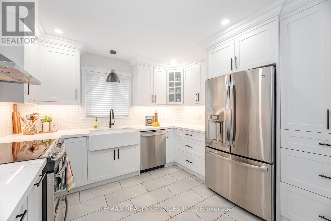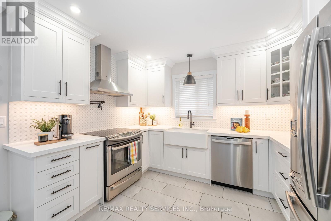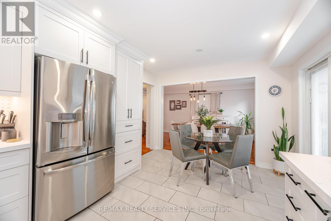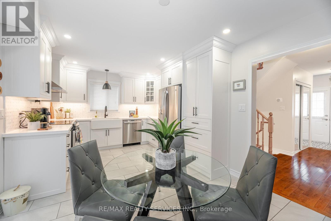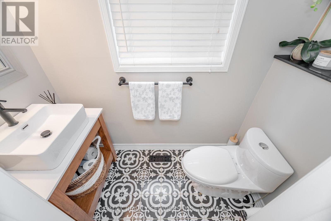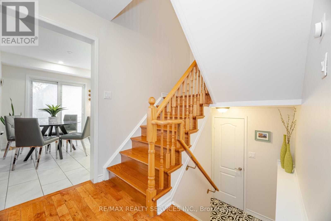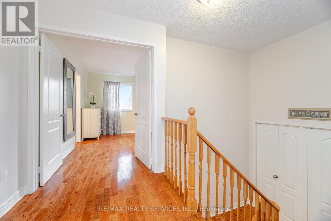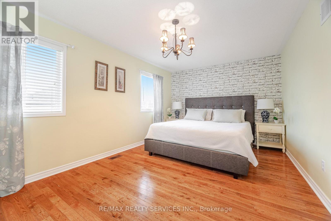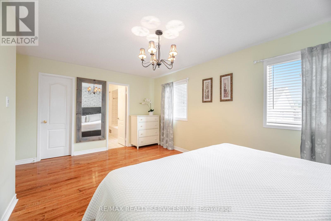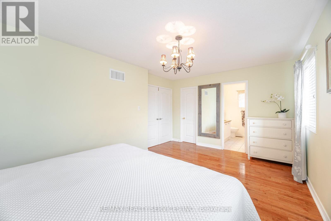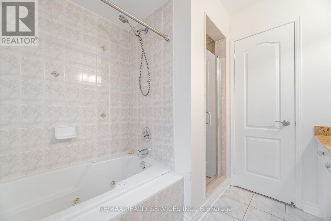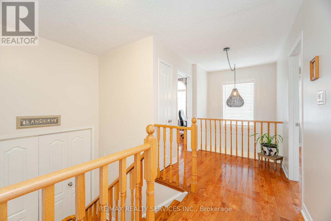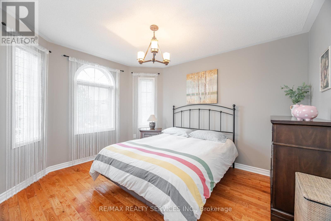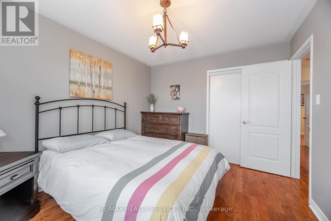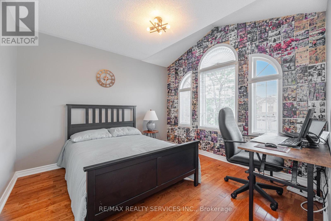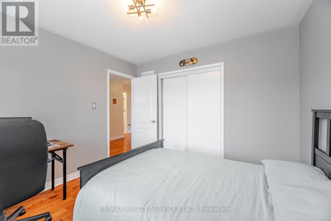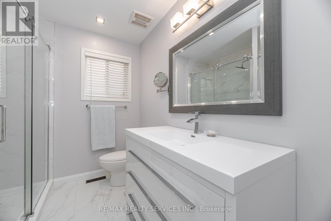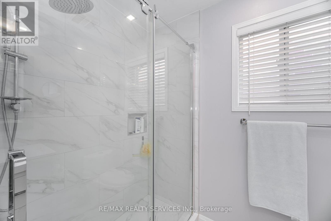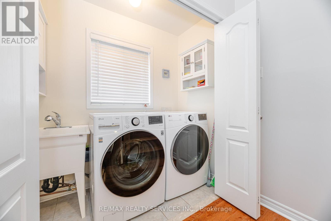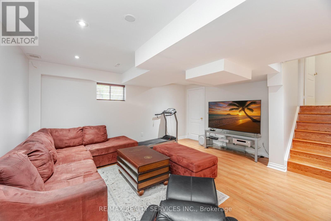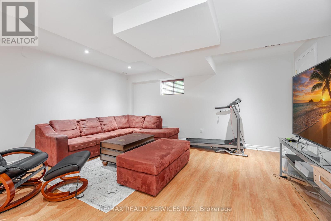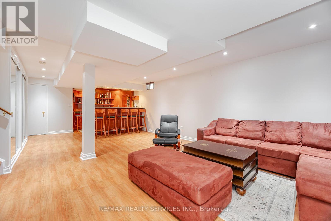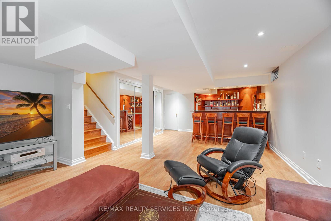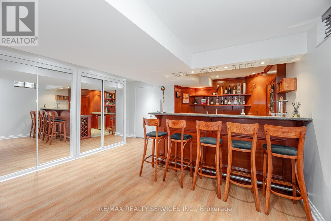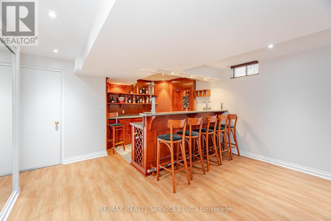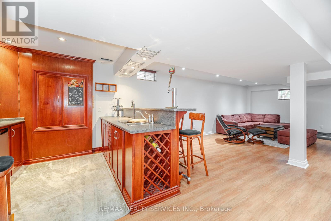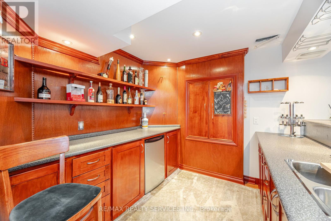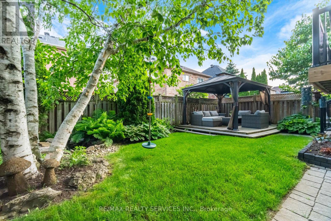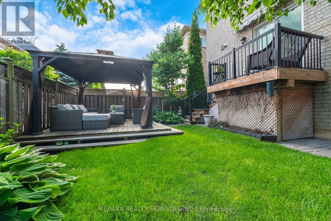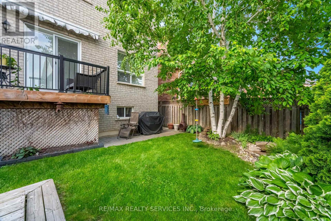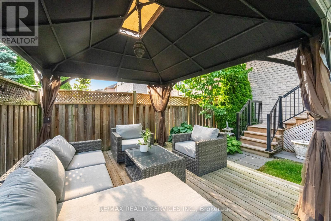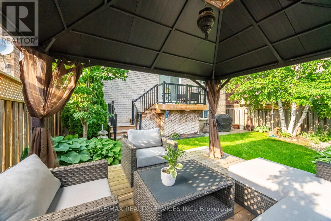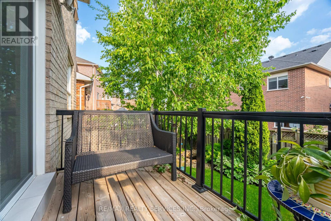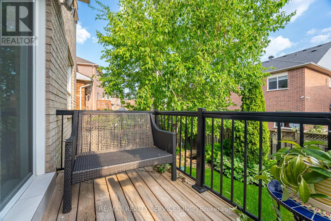3 Bedroom
3 Bathroom
1500 - 2000 sqft
Central Air Conditioning
Forced Air
$1,049,900
Absolutely Loaded with Upgrades! Stunning 3-bedroom, 3-bathroom fully detached home situated on a premium 36 ft lot in the high-demand Fletchers Meadow community! This beauty features a double-door entry, extended driveway, and a modern open-concept layout perfect for family living and entertaining. Enjoy a chefs kitchen with upgraded quartz countertops, extended cabinetry, and stainless steel appliances. Elegant oak stairs, upgraded bathrooms, and no carpet throughout offer style and easy maintenance. Maintenance free metal roof, The professionally finished basement is an entertainers dream complete with a recreation room and a bar area. Step outside to a fully fenced backyard featuring a two-tier deck, water fountain, and private outdoor oasis. Dont miss this opportunity to own a turn-key home in one of Brampton's most desirable neighborhoods! (id:41954)
Property Details
|
MLS® Number
|
W12215551 |
|
Property Type
|
Single Family |
|
Community Name
|
Fletcher's Meadow |
|
Parking Space Total
|
3 |
Building
|
Bathroom Total
|
3 |
|
Bedrooms Above Ground
|
3 |
|
Bedrooms Total
|
3 |
|
Basement Development
|
Finished |
|
Basement Type
|
N/a (finished) |
|
Construction Style Attachment
|
Detached |
|
Cooling Type
|
Central Air Conditioning |
|
Exterior Finish
|
Brick |
|
Flooring Type
|
Hardwood, Porcelain Tile, Laminate |
|
Foundation Type
|
Unknown |
|
Half Bath Total
|
1 |
|
Heating Fuel
|
Natural Gas |
|
Heating Type
|
Forced Air |
|
Stories Total
|
2 |
|
Size Interior
|
1500 - 2000 Sqft |
|
Type
|
House |
|
Utility Water
|
Municipal Water |
Parking
Land
|
Acreage
|
No |
|
Sewer
|
Sanitary Sewer |
|
Size Depth
|
82 Ft ,1 In |
|
Size Frontage
|
36 Ft ,1 In |
|
Size Irregular
|
36.1 X 82.1 Ft |
|
Size Total Text
|
36.1 X 82.1 Ft |
Rooms
| Level |
Type |
Length |
Width |
Dimensions |
|
Second Level |
Primary Bedroom |
|
|
Measurements not available |
|
Second Level |
Bedroom 2 |
|
|
Measurements not available |
|
Second Level |
Bedroom 3 |
|
|
Measurements not available |
|
Basement |
Kitchen |
|
|
Measurements not available |
|
Basement |
Recreational, Games Room |
|
|
Measurements not available |
|
Main Level |
Living Room |
|
|
Measurements not available |
|
Main Level |
Dining Room |
|
|
Measurements not available |
|
Main Level |
Kitchen |
|
|
Measurements not available |
|
Main Level |
Eating Area |
|
|
Measurements not available |
https://www.realtor.ca/real-estate/28457917/51-lormel-gate-brampton-fletchers-meadow-fletchers-meadow
