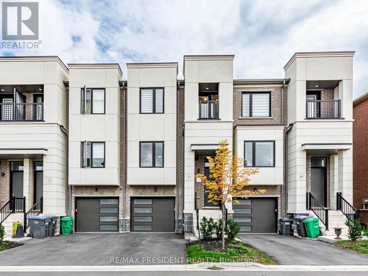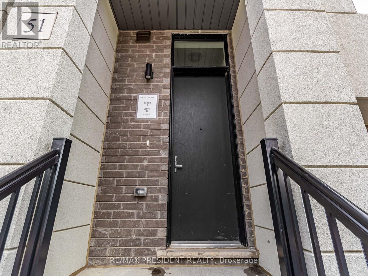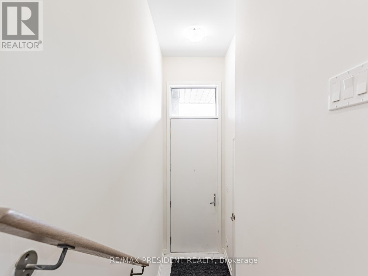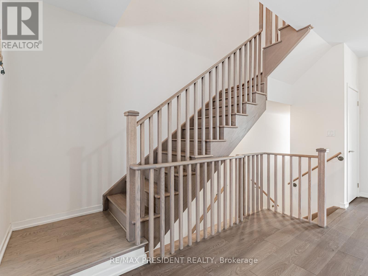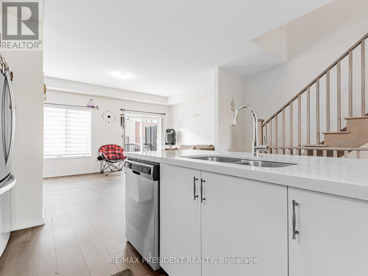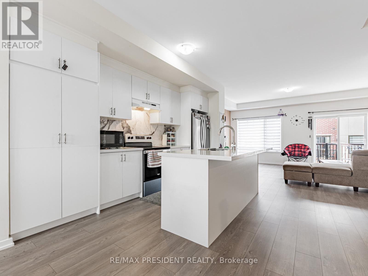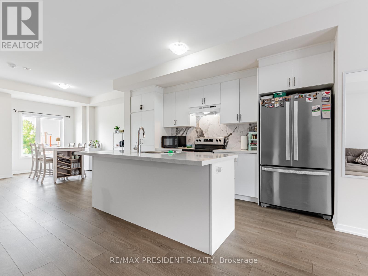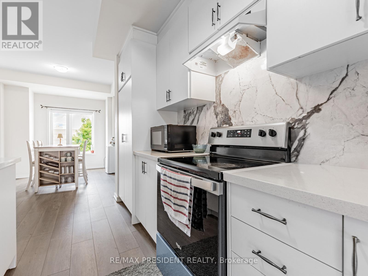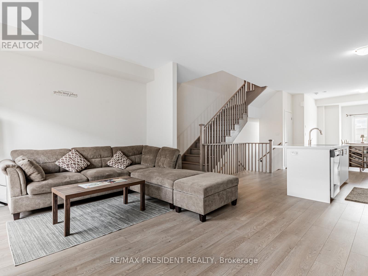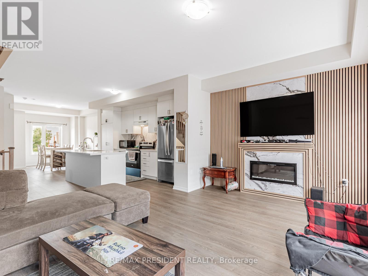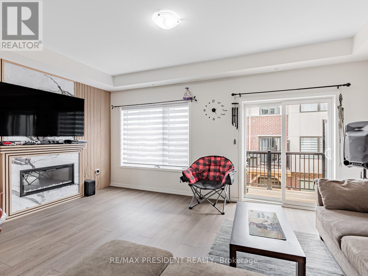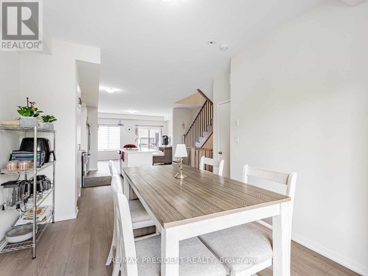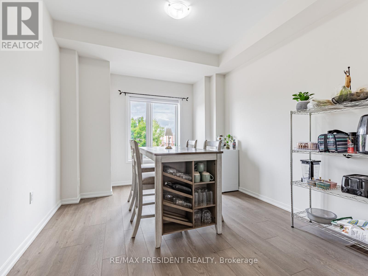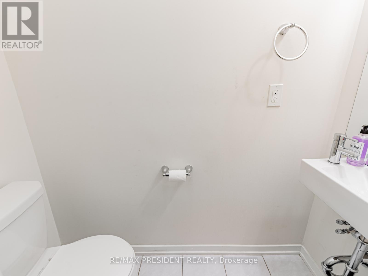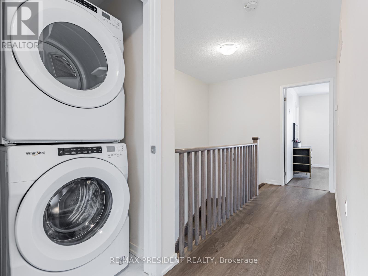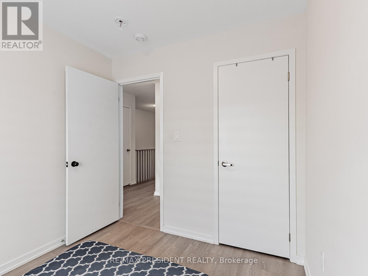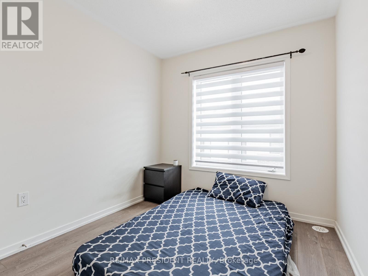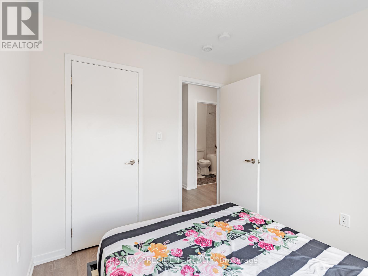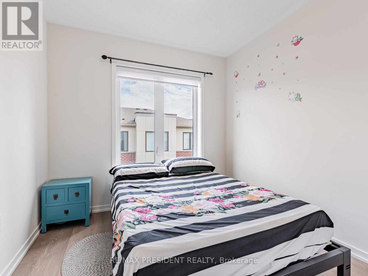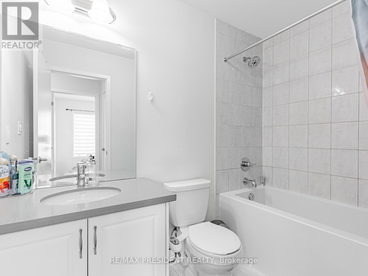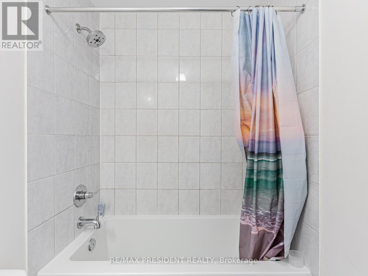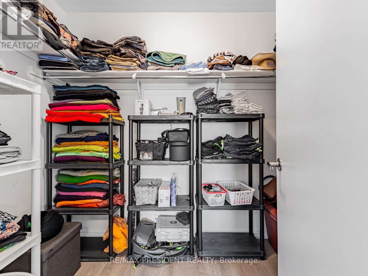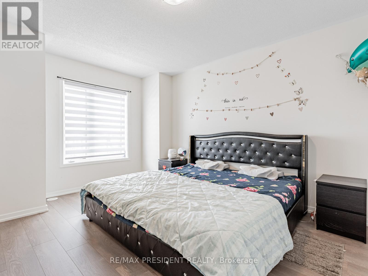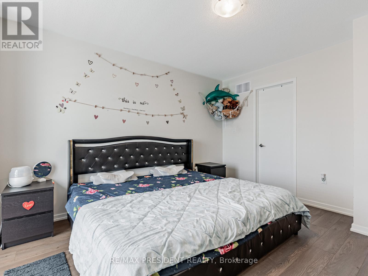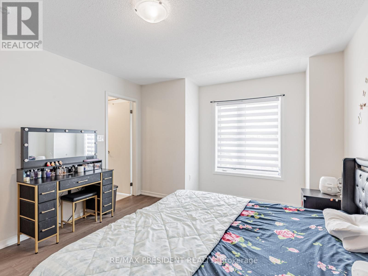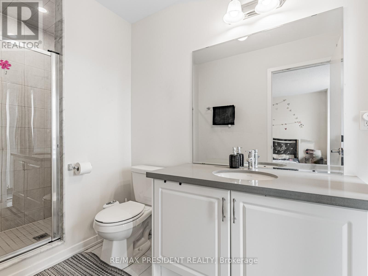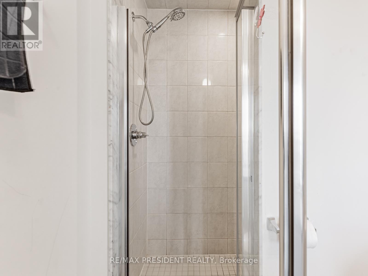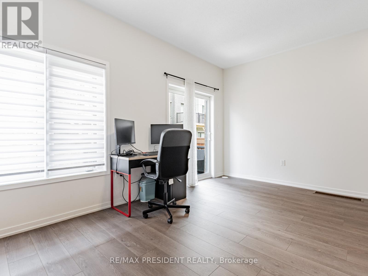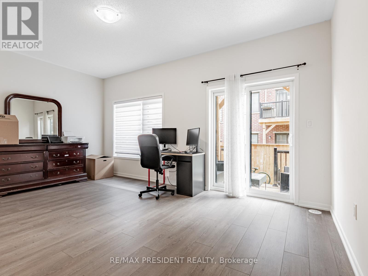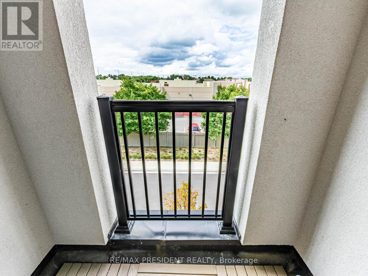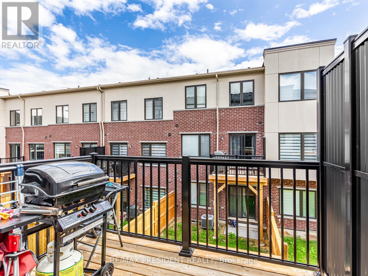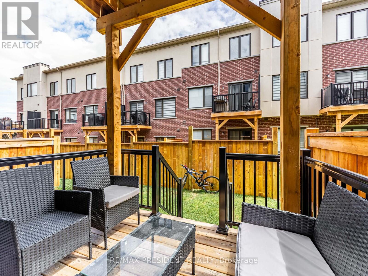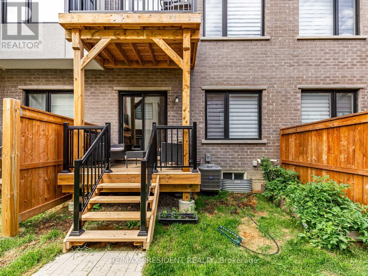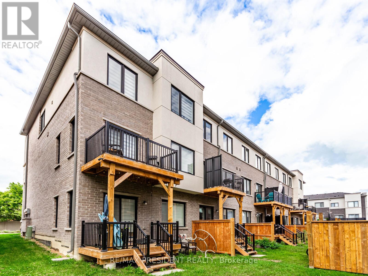51 Lambert Lane Caledon (Bolton East), Ontario L7E 4M4
4 Bedroom
3 Bathroom
1500 - 2000 sqft
Fireplace
Central Air Conditioning
Forced Air
$989,000Maintenance, Parcel of Tied Land
$147 Monthly
Maintenance, Parcel of Tied Land
$147 MonthlyLocation Location Location Offering Att-Rw-Townhouse in Bolton With 3 Bedroom + Loft ( Also can be use as 4 th Bedroom) With 2.5 washroom . Main Floor with Open Concept , New Kitchen Cabinets, New Appliances And Quartz Countertops. Electrical Fireplace In The Living Room With Walk Out To Balcony . Fantastic Location That Is Close To Transit, Highways, Parks, Plaza, Schools. (id:41954)
Property Details
| MLS® Number | W12367302 |
| Property Type | Single Family |
| Community Name | Bolton East |
| Equipment Type | Water Heater |
| Features | Carpet Free |
| Parking Space Total | 3 |
| Rental Equipment Type | Water Heater |
Building
| Bathroom Total | 3 |
| Bedrooms Above Ground | 3 |
| Bedrooms Below Ground | 1 |
| Bedrooms Total | 4 |
| Appliances | Dishwasher, Dryer, Stove, Washer, Refrigerator |
| Basement Development | Partially Finished |
| Basement Type | N/a (partially Finished) |
| Construction Style Attachment | Attached |
| Cooling Type | Central Air Conditioning |
| Exterior Finish | Brick, Stucco |
| Fireplace Present | Yes |
| Flooring Type | Laminate |
| Foundation Type | Concrete |
| Half Bath Total | 1 |
| Heating Fuel | Natural Gas |
| Heating Type | Forced Air |
| Stories Total | 3 |
| Size Interior | 1500 - 2000 Sqft |
| Type | Row / Townhouse |
| Utility Water | Municipal Water |
Parking
| Attached Garage | |
| Garage |
Land
| Acreage | No |
| Sewer | Sanitary Sewer |
| Size Depth | 78 Ft ,1 In |
| Size Frontage | 18 Ft ,2 In |
| Size Irregular | 18.2 X 78.1 Ft |
| Size Total Text | 18.2 X 78.1 Ft |
Rooms
| Level | Type | Length | Width | Dimensions |
|---|---|---|---|---|
| Second Level | Games Room | 5.24 m | 3.23 m | 5.24 m x 3.23 m |
| Second Level | Eating Area | 3.66 m | 3.04 m | 3.66 m x 3.04 m |
| Second Level | Kitchen | 4.57 m | 4.14 m | 4.57 m x 4.14 m |
| Third Level | Primary Bedroom | 4.45 m | 3.5 m | 4.45 m x 3.5 m |
| Third Level | Bedroom 2 | 2.74 m | 2.45 m | 2.74 m x 2.45 m |
| Third Level | Bedroom 3 | 2.68 m | 2.68 m | 2.68 m x 2.68 m |
| Ground Level | Loft | 5.24 m | 3.1 m | 5.24 m x 3.1 m |
https://www.realtor.ca/real-estate/28783647/51-lambert-lane-caledon-bolton-east-bolton-east
Interested?
Contact us for more information
