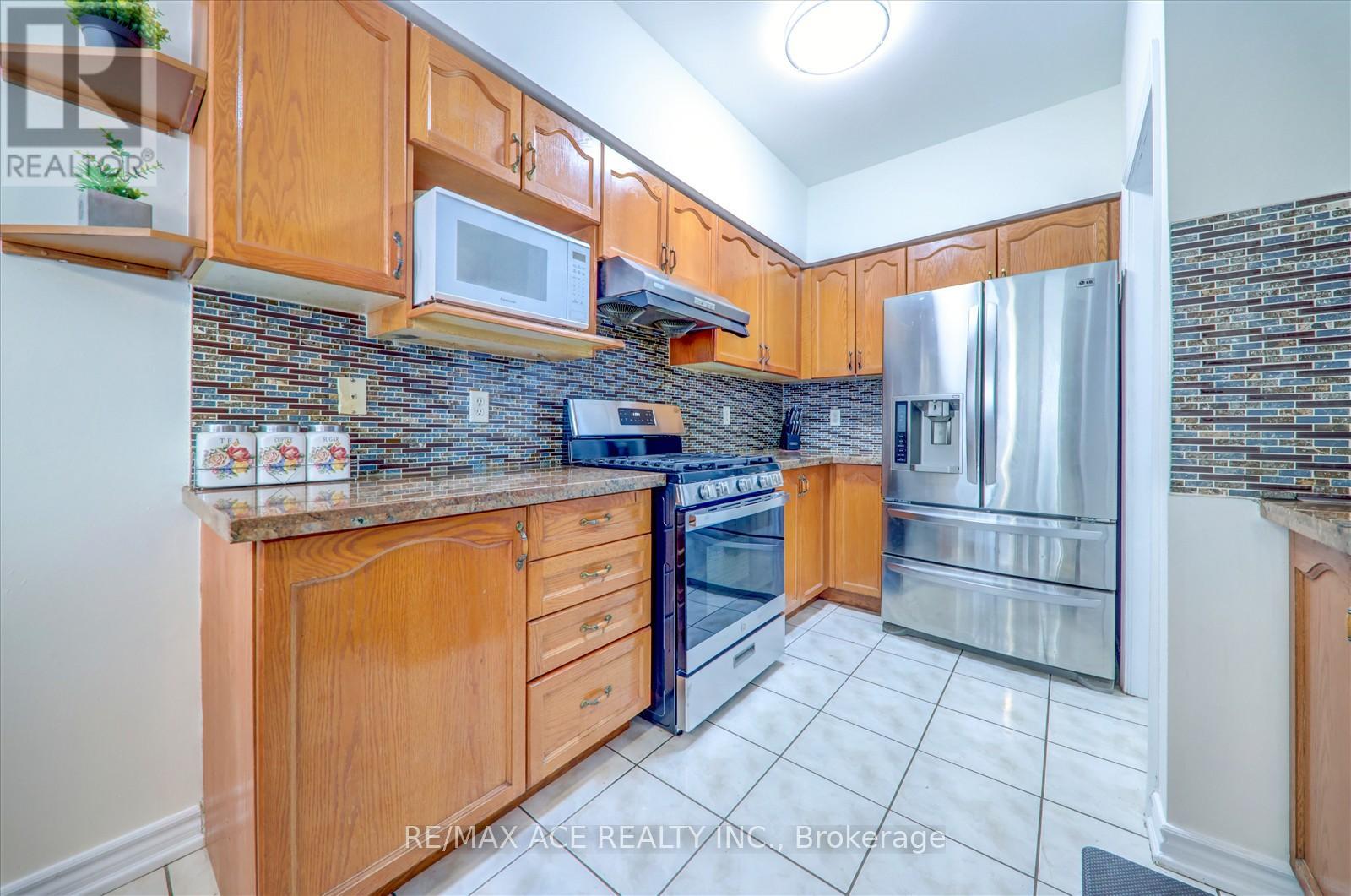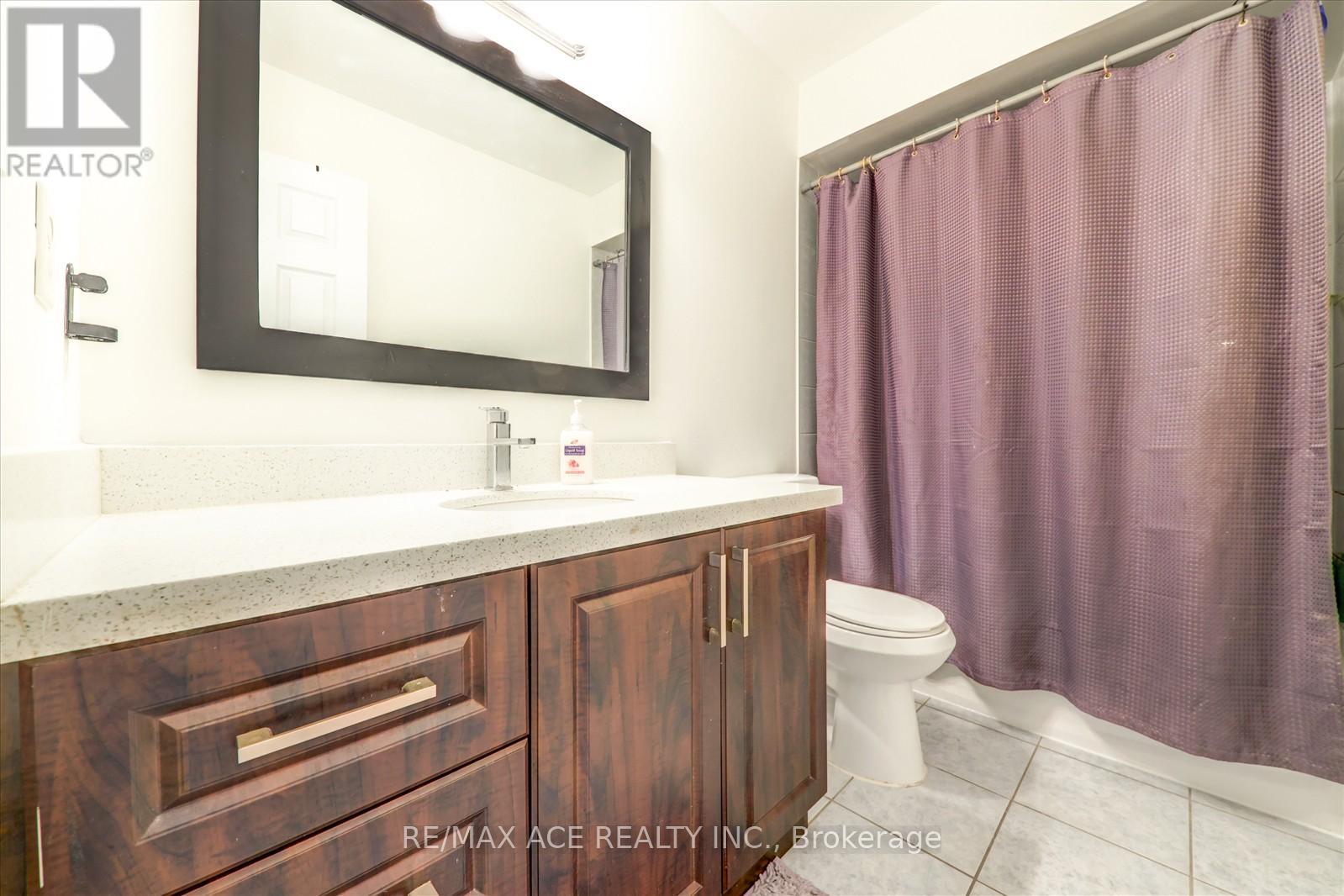5 Bedroom
4 Bathroom
Central Air Conditioning
Forced Air
$1,099,999
Discover Comfort and Elegance in this Stunning 4+1 Bedroom Detached Home! This Beautifully Freshly Painted 4+1 Bedrooms, 3.5 Bathrooms Detached Home With A Basement Apartment perfect for additional income or extended family living. Featuring An updated Kitchen with High-End Appliances, Granite Countertops, California shutters, Pot Lights and hardwood flooring throughout. Alongside A Cozy Family Room with natural lights. The Spacious Primary Bedroom Includes a Jacuzzi Tub with his and her closet. The Backyard Oasis Is Perfect for Summer With a deck and fenced backyard. Exterior Pot Lights, double garage and Conveniently Located Close Close to TTC, STC, 401, Centennial College, School and more. (id:41954)
Property Details
|
MLS® Number
|
E11921681 |
|
Property Type
|
Single Family |
|
Community Name
|
Rouge E11 |
|
Amenities Near By
|
Hospital, Park, Place Of Worship, Schools |
|
Features
|
Conservation/green Belt |
|
Parking Space Total
|
4 |
Building
|
Bathroom Total
|
4 |
|
Bedrooms Above Ground
|
4 |
|
Bedrooms Below Ground
|
1 |
|
Bedrooms Total
|
5 |
|
Appliances
|
Dryer, Range, Refrigerator, Two Stoves, Washer |
|
Basement Development
|
Finished |
|
Basement Features
|
Separate Entrance |
|
Basement Type
|
N/a (finished) |
|
Construction Style Attachment
|
Detached |
|
Cooling Type
|
Central Air Conditioning |
|
Exterior Finish
|
Brick |
|
Flooring Type
|
Hardwood, Ceramic, Laminate |
|
Foundation Type
|
Concrete |
|
Half Bath Total
|
1 |
|
Heating Fuel
|
Natural Gas |
|
Heating Type
|
Forced Air |
|
Stories Total
|
2 |
|
Type
|
House |
|
Utility Water
|
Municipal Water |
Parking
Land
|
Acreage
|
No |
|
Fence Type
|
Fenced Yard |
|
Land Amenities
|
Hospital, Park, Place Of Worship, Schools |
|
Sewer
|
Sanitary Sewer |
|
Size Depth
|
89 Ft ,7 In |
|
Size Frontage
|
32 Ft |
|
Size Irregular
|
32.02 X 89.65 Ft |
|
Size Total Text
|
32.02 X 89.65 Ft |
Rooms
| Level |
Type |
Length |
Width |
Dimensions |
|
Second Level |
Primary Bedroom |
3.9 m |
4.45 m |
3.9 m x 4.45 m |
|
Second Level |
Bedroom 2 |
3.35 m |
3.04 m |
3.35 m x 3.04 m |
|
Second Level |
Bedroom 3 |
3.35 m |
3.04 m |
3.35 m x 3.04 m |
|
Second Level |
Bedroom 4 |
|
|
Measurements not available |
|
Basement |
Dining Room |
|
|
Measurements not available |
|
Basement |
Living Room |
|
|
Measurements not available |
|
Basement |
Primary Bedroom |
|
|
Measurements not available |
|
Basement |
Kitchen |
|
|
Measurements not available |
|
Ground Level |
Living Room |
4.57 m |
2.65 m |
4.57 m x 2.65 m |
|
Ground Level |
Kitchen |
2.74 m |
3.47 m |
2.74 m x 3.47 m |
|
Ground Level |
Dining Room |
2.74 m |
2.74 m |
2.74 m x 2.74 m |
|
Ground Level |
Laundry Room |
|
|
Measurements not available |
Utilities
|
Cable
|
Installed |
|
Sewer
|
Installed |
https://www.realtor.ca/real-estate/27798178/51-knowles-drive-toronto-rouge-rouge-e11









































