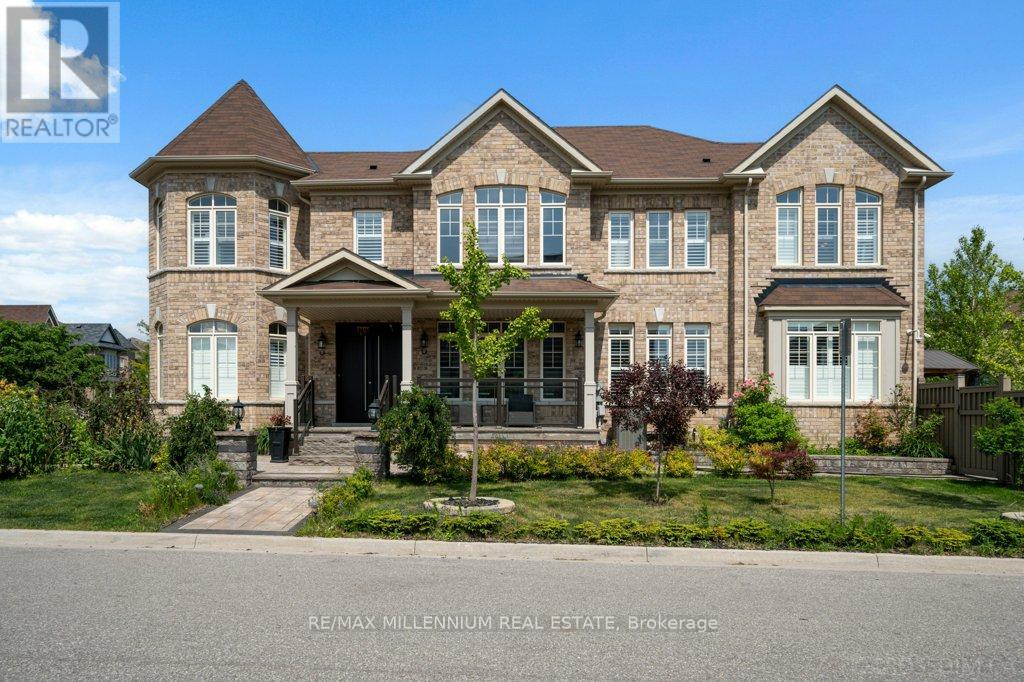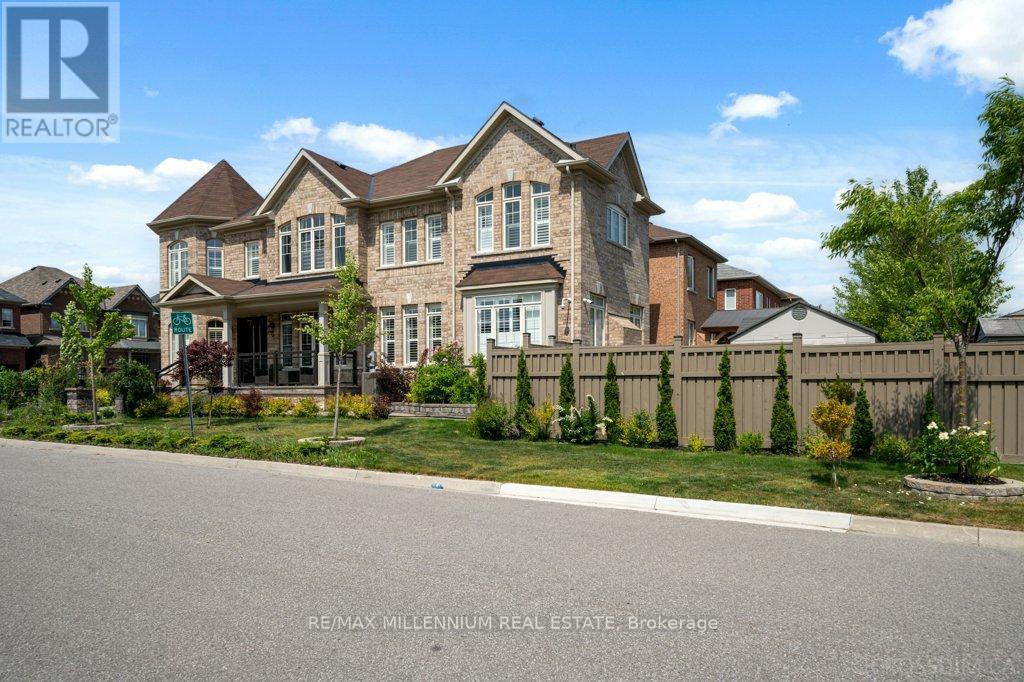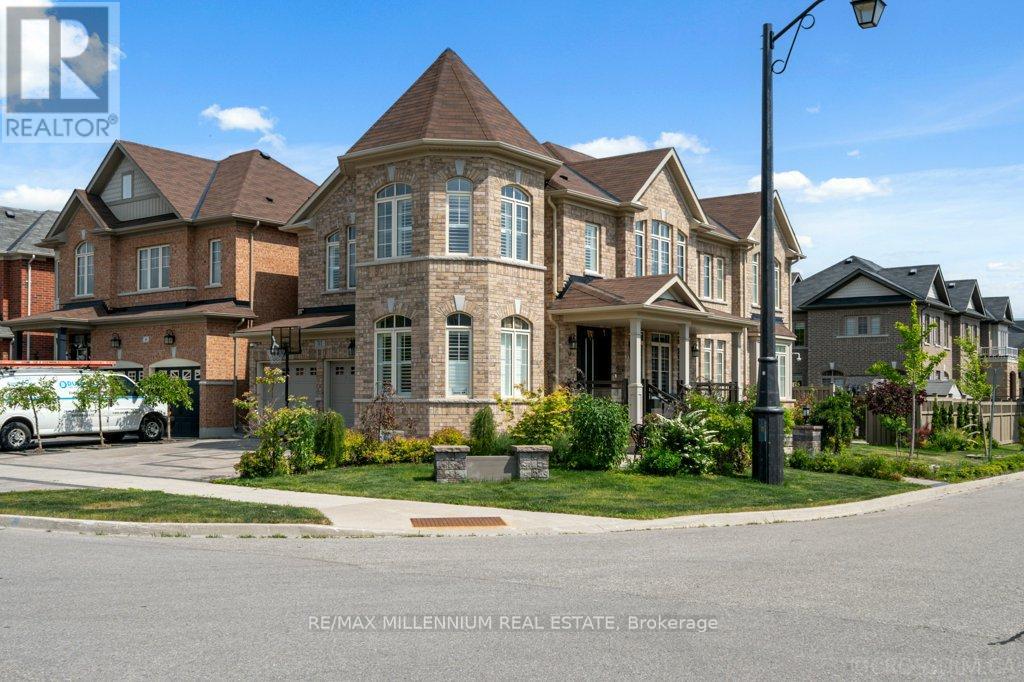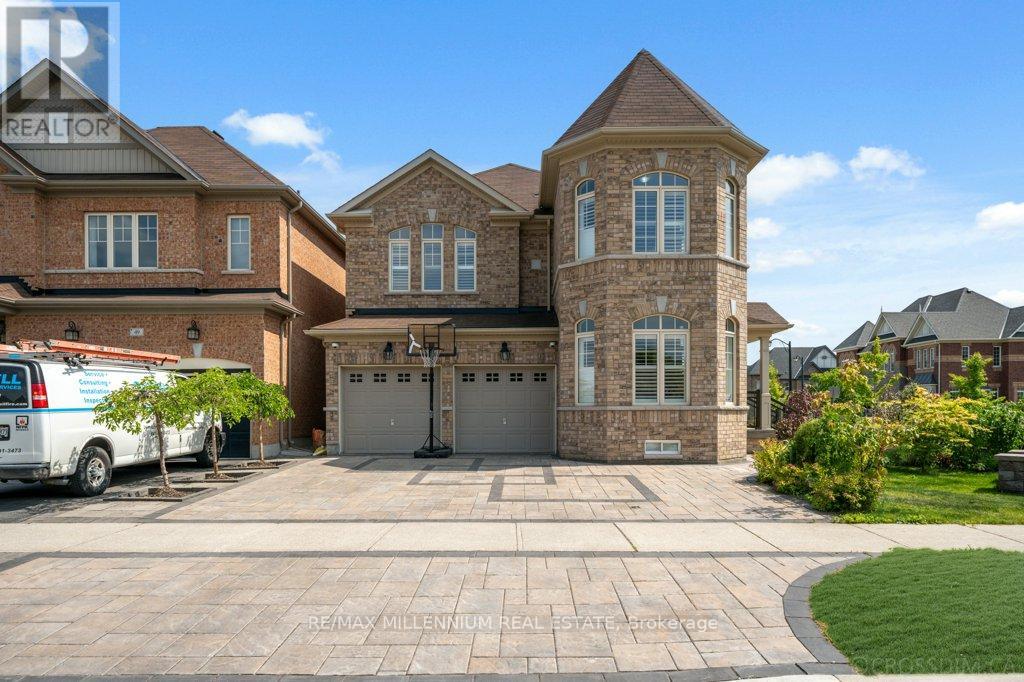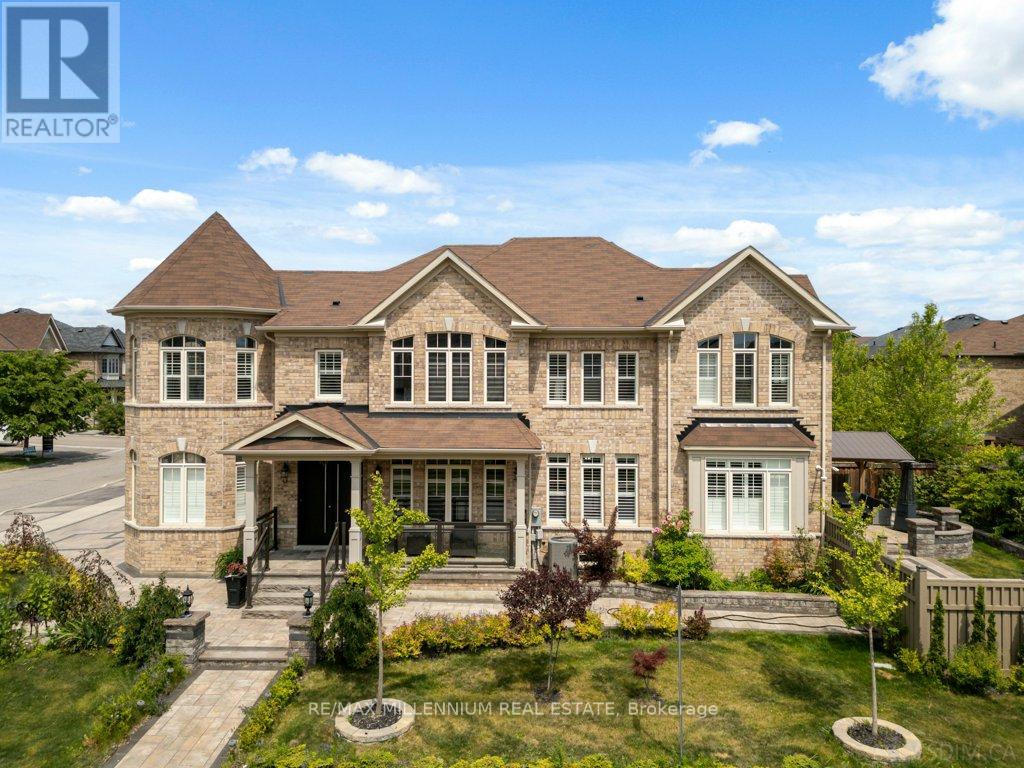5 Bedroom
5 Bathroom
2500 - 3000 sqft
Fireplace
Central Air Conditioning
Forced Air
Lawn Sprinkler, Landscaped
$2,199,990
**Discover Your Dream Oasis in Kleinburg** Welcome to your stunning new home, where elegance meets modern convenience! Nestled in a serene neighbourhood of Kleinburg, this captivating residence offers the perfect blend of style, comfort, and outdoor beauty. As you approach the property, you'll be greeted by a captivating full interlocking front and drive that exudes curb appeal and sophistication. The meticulously designed landscaping not only enhances the home's visual charm but is also complemented by a state-of-the-art sprinkler system-ensuring your vibrant gardens remain lush and inviting with minimal effort.But the true gem awaits just outside: your private backyard sanctuary! Whether you envision lively summer barbecues or tranquil evenings under the stars, this beautifully landscaped outdoor retreat is ready to accommodate it all. Surrounded by colourful planting beds bursting with seasonal blooms, you can easily unwind in your own slice of paradiseThe interior features an open-concept living area with ample natural light and consistent finishes throughout. The spacious living area seamlessly flows into a gourmet kitchen equipped with Equipped with high-end Wolf appliances, including a state-of-the-art gas range, wall oven, microwave, and Sub-Zero fridge, culinary experiences are elevated to new heights.Step into this beautifully designed residence and be greeted by gleaming hardwood floors that flow seamlessly throughout the house, creating a warm and inviting atmosphere. The spacious open-concept layout is perfect for modern living, offering ample natural light. (id:41954)
Property Details
|
MLS® Number
|
N12267157 |
|
Property Type
|
Single Family |
|
Community Name
|
Kleinburg |
|
Amenities Near By
|
Hospital, Schools |
|
Community Features
|
School Bus |
|
Equipment Type
|
Water Heater - Gas, Water Heater |
|
Features
|
Lighting, Level, In-law Suite |
|
Parking Space Total
|
5 |
|
Rental Equipment Type
|
Water Heater - Gas, Water Heater |
|
Structure
|
Patio(s) |
Building
|
Bathroom Total
|
5 |
|
Bedrooms Above Ground
|
4 |
|
Bedrooms Below Ground
|
1 |
|
Bedrooms Total
|
5 |
|
Amenities
|
Fireplace(s) |
|
Appliances
|
Water Meter, Water Softener, Water Treatment, Dishwasher, Dryer, Microwave, Oven, Washer, Window Coverings, Refrigerator |
|
Basement Type
|
Full |
|
Construction Style Attachment
|
Detached |
|
Cooling Type
|
Central Air Conditioning |
|
Exterior Finish
|
Brick |
|
Fire Protection
|
Alarm System, Monitored Alarm, Smoke Detectors |
|
Fireplace Present
|
Yes |
|
Fireplace Total
|
1 |
|
Flooring Type
|
Tile, Laminate, Hardwood |
|
Foundation Type
|
Concrete |
|
Half Bath Total
|
1 |
|
Heating Fuel
|
Natural Gas |
|
Heating Type
|
Forced Air |
|
Stories Total
|
2 |
|
Size Interior
|
2500 - 3000 Sqft |
|
Type
|
House |
|
Utility Water
|
Municipal Water |
Parking
Land
|
Acreage
|
No |
|
Land Amenities
|
Hospital, Schools |
|
Landscape Features
|
Lawn Sprinkler, Landscaped |
|
Sewer
|
Sanitary Sewer |
|
Size Depth
|
110 Ft |
|
Size Frontage
|
49 Ft |
|
Size Irregular
|
49 X 110 Ft |
|
Size Total Text
|
49 X 110 Ft |
Rooms
| Level |
Type |
Length |
Width |
Dimensions |
|
Second Level |
Primary Bedroom |
4.13 m |
6.8 m |
4.13 m x 6.8 m |
|
Second Level |
Bedroom 2 |
5.24 m |
3.81 m |
5.24 m x 3.81 m |
|
Second Level |
Bedroom 3 |
3.41 m |
3.69 m |
3.41 m x 3.69 m |
|
Second Level |
Bedroom 4 |
3.38 m |
6.18 m |
3.38 m x 6.18 m |
|
Basement |
Bedroom 5 |
4.2 m |
3.39 m |
4.2 m x 3.39 m |
|
Basement |
Office |
3.08 m |
5.94 m |
3.08 m x 5.94 m |
|
Basement |
Recreational, Games Room |
4.9 m |
7.3 m |
4.9 m x 7.3 m |
|
Main Level |
Kitchen |
5.6 m |
5.7 m |
5.6 m x 5.7 m |
|
Main Level |
Eating Area |
5.6 m |
4.23 m |
5.6 m x 4.23 m |
|
Main Level |
Family Room |
5.24 m |
4.05 m |
5.24 m x 4.05 m |
|
Main Level |
Living Room |
3.62 m |
3.44 m |
3.62 m x 3.44 m |
|
Main Level |
Dining Room |
3.68 m |
3.62 m |
3.68 m x 3.62 m |
|
Main Level |
Laundry Room |
3.56 m |
2.19 m |
3.56 m x 2.19 m |
https://www.realtor.ca/real-estate/28567784/51-kincardine-street-vaughan-kleinburg-kleinburg
