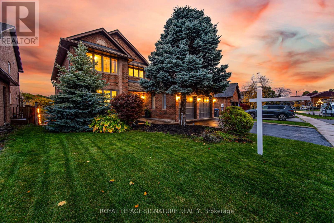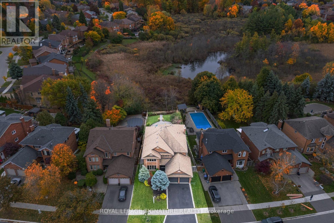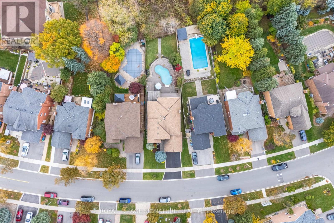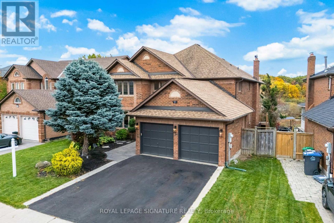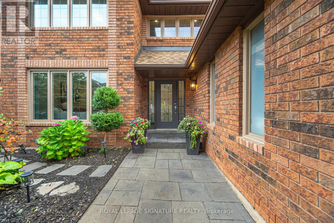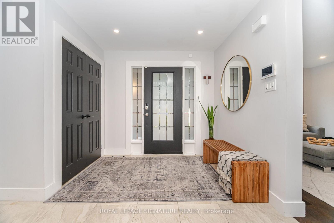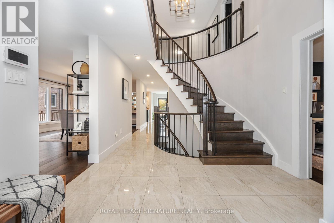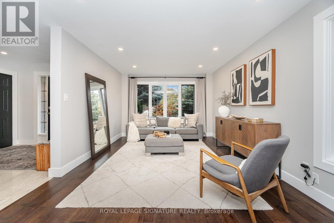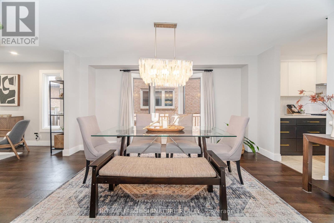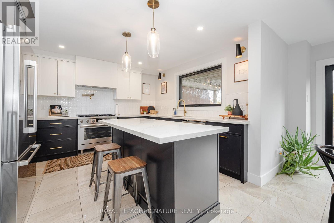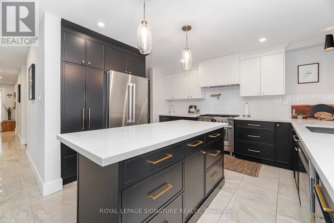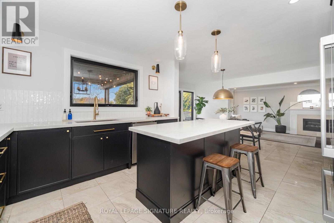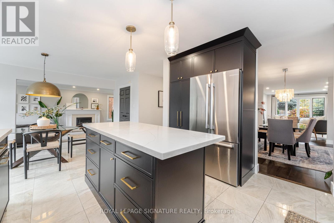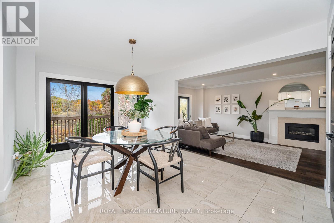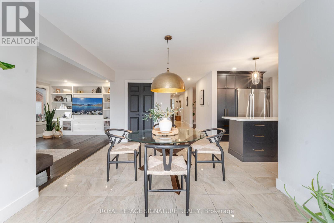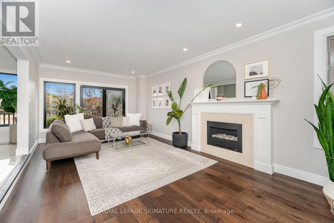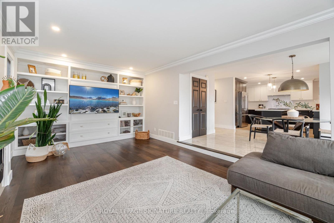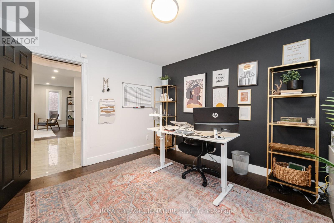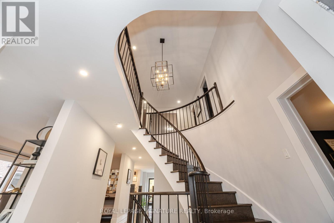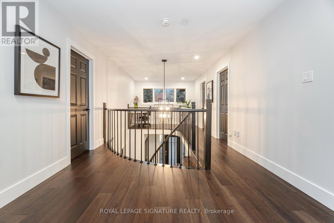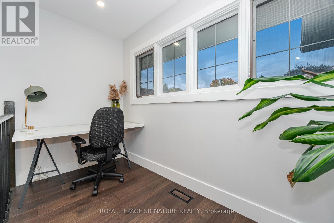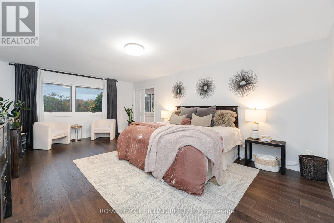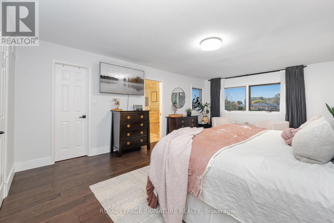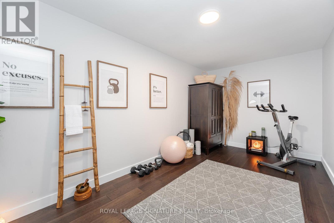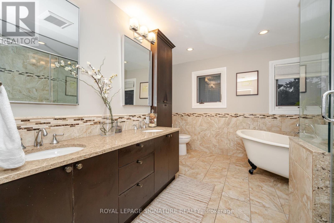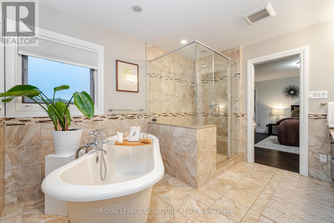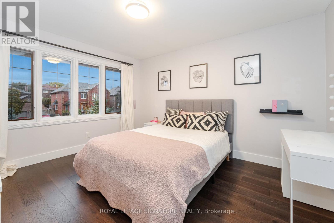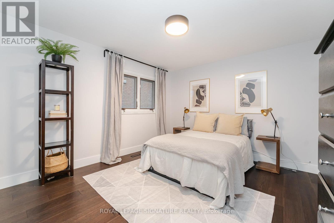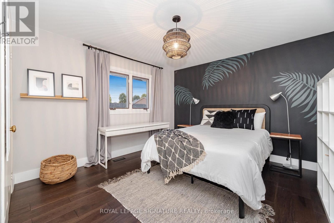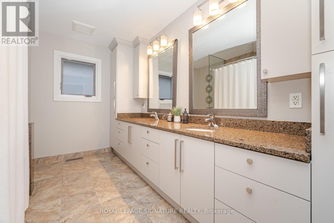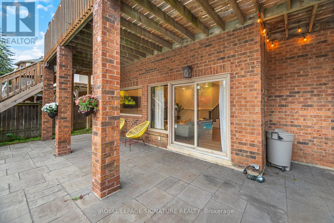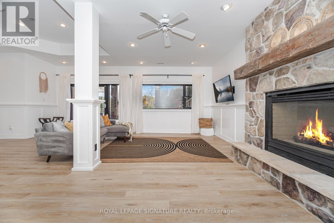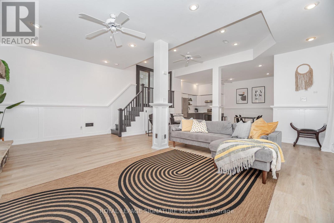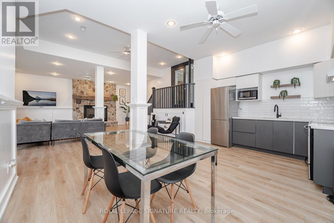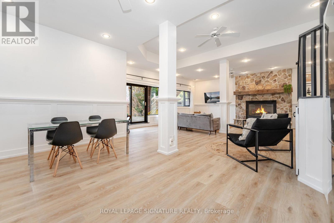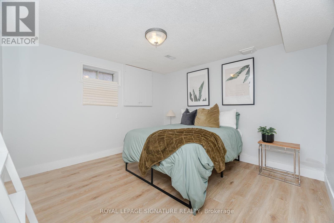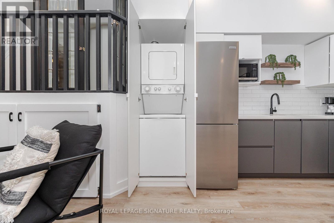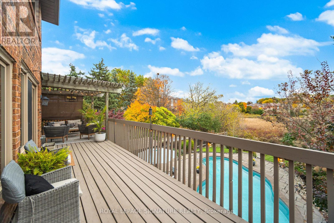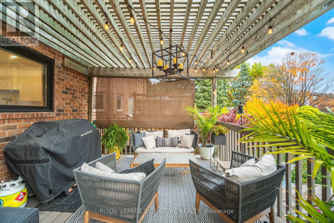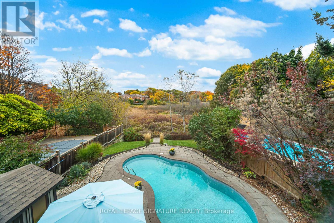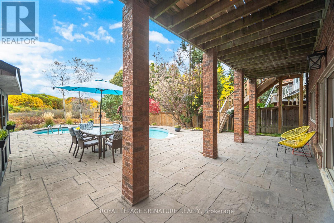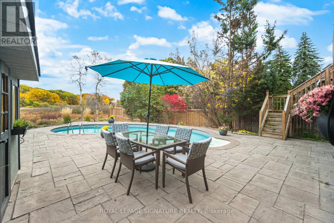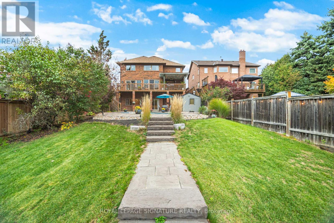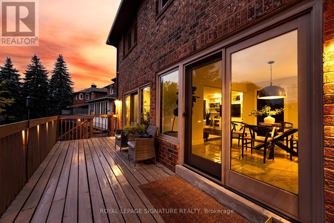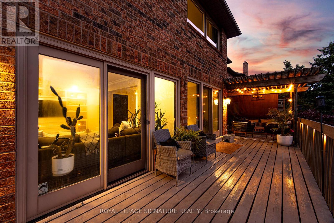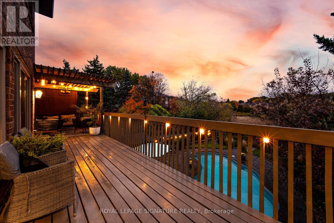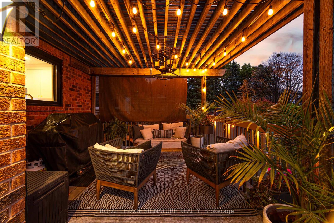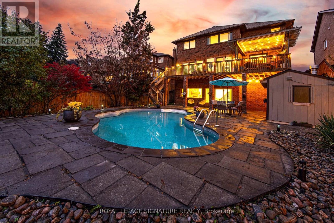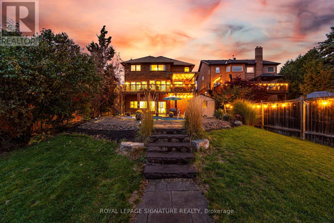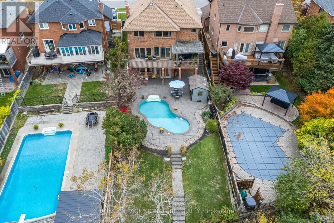7 Bedroom
4 Bathroom
3000 - 3500 sqft
Fireplace
Inground Pool
Central Air Conditioning
Forced Air
$1,678,000
A Touch Of Muskoka In The Heart Of Snelgrove! This exquisite 5 bedroom, 4 bathroom residence offers over 3,500 sq ft of refined living space on a breathtaking ravine lot backing onto a tranquil pond. Set among mature trees and natural wildlife, the property delivers a true sense of retreat while being just minutes from Hwy 410 and Heart Lake Conservation. Inside, discover soaring 11 ft ceilings, expansive principal rooms, and oversized windows that fill the home with natural light. Every detail speaks of quality, from the rich hardwood floors throughout to the elegant granite finishes and designer upgrades. The fully renovated custom kitchen is a showpiece, featuring a pull out coffee station, deep storage drawers, spice rack, and a striking island with concealed storage and pull out garbage. Significant investments have been made to enhance both style and function, creating a seamless blend of luxury and comfort. The walk out basement includes two spacious bedrooms with large windows and a private entrance, ideal for extended family or a profitable rental opportunity. Outside, a beautifully landscaped yard with a pool and scenic views creates a serene space for entertaining or unwinding. Complete with a versatile exercise and meditation room, this home embodies refined living and natural tranquility, a true piece of Muskoka in the city. (id:41954)
Property Details
|
MLS® Number
|
W12497708 |
|
Property Type
|
Single Family |
|
Community Name
|
Snelgrove |
|
Amenities Near By
|
Park, Public Transit |
|
Community Features
|
School Bus |
|
Features
|
Wooded Area, Paved Yard, Carpet Free, In-law Suite |
|
Parking Space Total
|
4 |
|
Pool Type
|
Inground Pool |
|
Structure
|
Deck |
Building
|
Bathroom Total
|
4 |
|
Bedrooms Above Ground
|
5 |
|
Bedrooms Below Ground
|
2 |
|
Bedrooms Total
|
7 |
|
Basement Features
|
Walk Out |
|
Basement Type
|
N/a |
|
Construction Style Attachment
|
Detached |
|
Cooling Type
|
Central Air Conditioning |
|
Exterior Finish
|
Brick |
|
Fireplace Present
|
Yes |
|
Fireplace Total
|
2 |
|
Flooring Type
|
Hardwood, Laminate |
|
Half Bath Total
|
1 |
|
Heating Fuel
|
Natural Gas |
|
Heating Type
|
Forced Air |
|
Stories Total
|
2 |
|
Size Interior
|
3000 - 3500 Sqft |
|
Type
|
House |
|
Utility Water
|
Municipal Water |
Parking
Land
|
Acreage
|
No |
|
Fence Type
|
Fenced Yard |
|
Land Amenities
|
Park, Public Transit |
|
Sewer
|
Sanitary Sewer |
|
Size Depth
|
165 Ft ,10 In |
|
Size Frontage
|
55 Ft ,7 In |
|
Size Irregular
|
55.6 X 165.9 Ft |
|
Size Total Text
|
55.6 X 165.9 Ft |
|
Surface Water
|
Lake/pond |
Rooms
| Level |
Type |
Length |
Width |
Dimensions |
|
Second Level |
Primary Bedroom |
6.34 m |
4.27 m |
6.34 m x 4.27 m |
|
Second Level |
Bedroom 2 |
4.45 m |
3.66 m |
4.45 m x 3.66 m |
|
Second Level |
Bedroom 3 |
4.14 m |
3.66 m |
4.14 m x 3.66 m |
|
Second Level |
Bedroom 4 |
4.1 m |
3.66 m |
4.1 m x 3.66 m |
|
Lower Level |
Bedroom |
4.1 m |
3.49 m |
4.1 m x 3.49 m |
|
Lower Level |
Bedroom |
3.49 m |
|
3.49 m x Measurements not available |
|
Lower Level |
Family Room |
3.49 m |
11.39 m |
3.49 m x 11.39 m |
|
Lower Level |
Kitchen |
|
|
Measurements not available |
|
Ground Level |
Living Room |
5.18 m |
3.66 m |
5.18 m x 3.66 m |
|
Ground Level |
Dining Room |
3.96 m |
3.66 m |
3.96 m x 3.66 m |
|
Ground Level |
Kitchen |
3.96 m |
3.75 m |
3.96 m x 3.75 m |
|
Ground Level |
Eating Area |
4.76 m |
3.47 m |
4.76 m x 3.47 m |
|
Ground Level |
Family Room |
6.28 m |
3.66 m |
6.28 m x 3.66 m |
|
Ground Level |
Study |
3.66 m |
3.6 m |
3.66 m x 3.6 m |
https://www.realtor.ca/real-estate/29055505/51-kenpark-avenue-brampton-snelgrove-snelgrove
