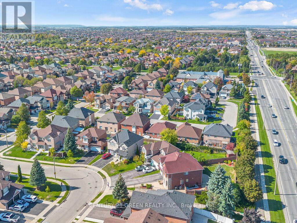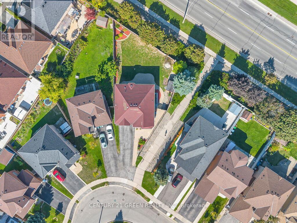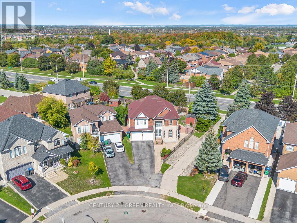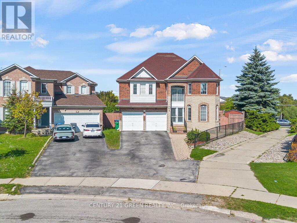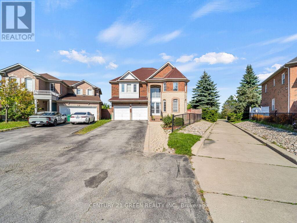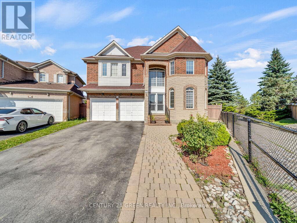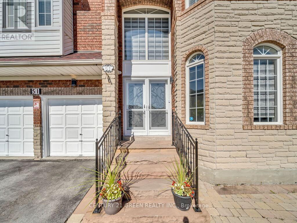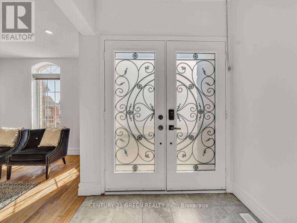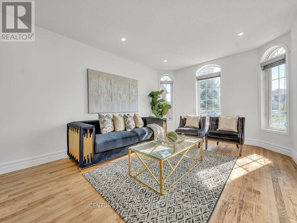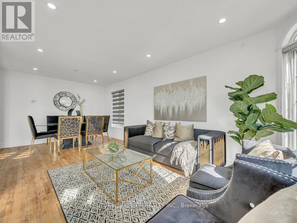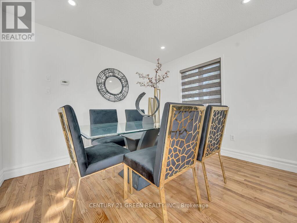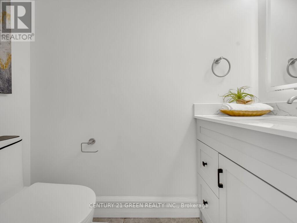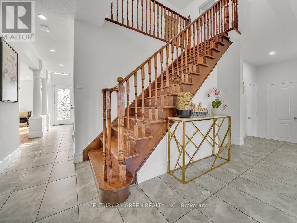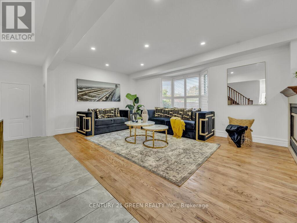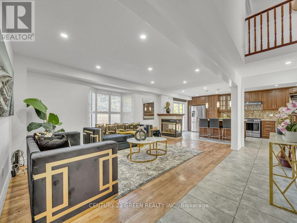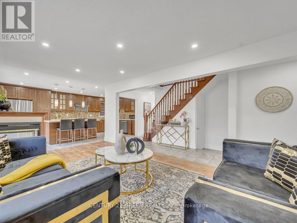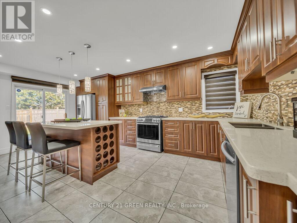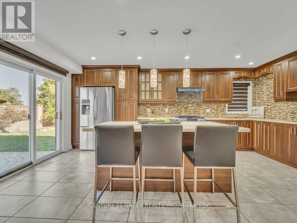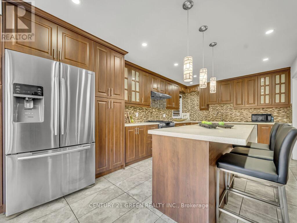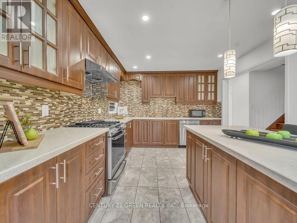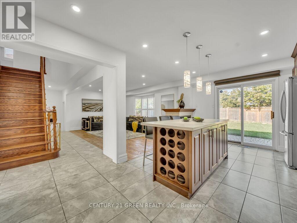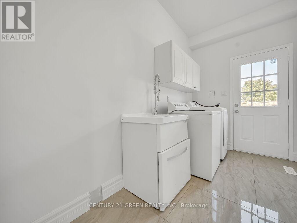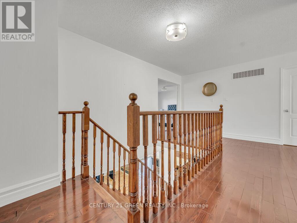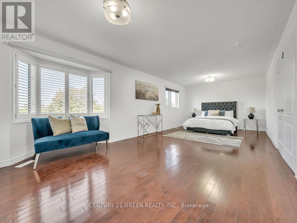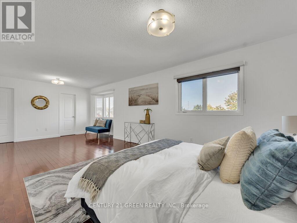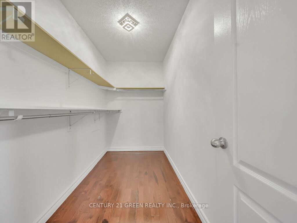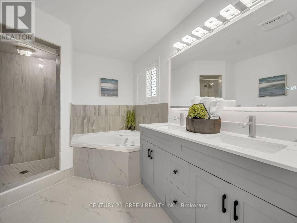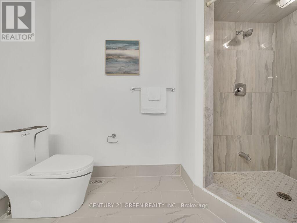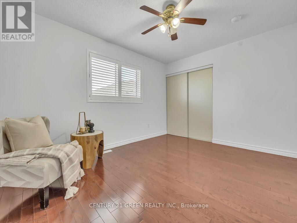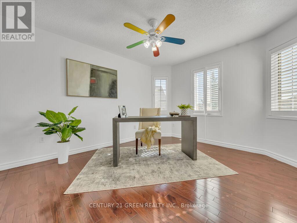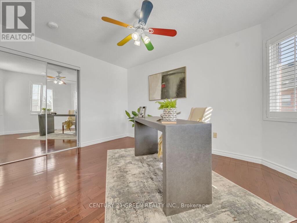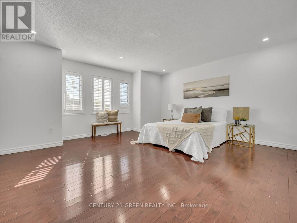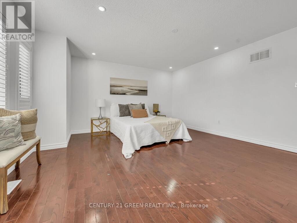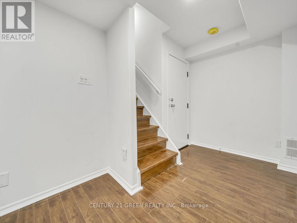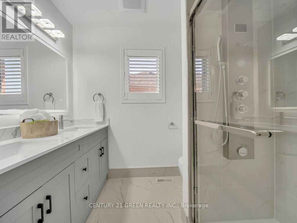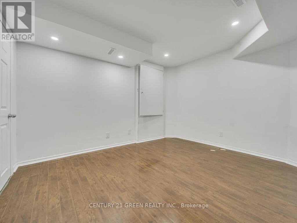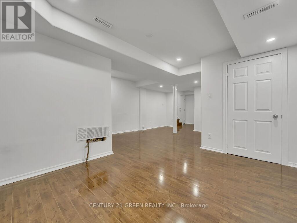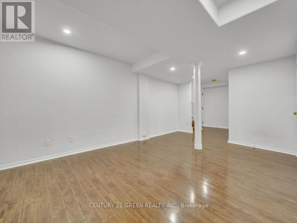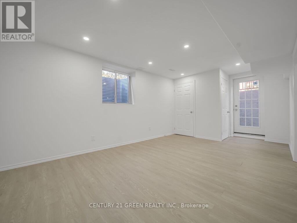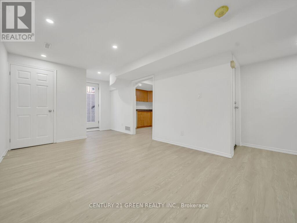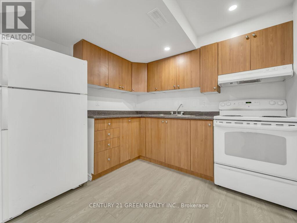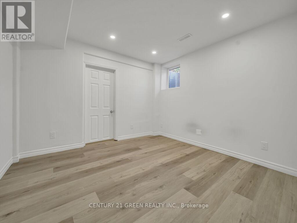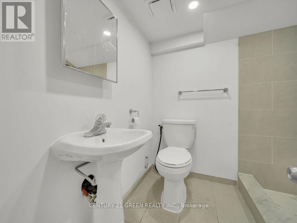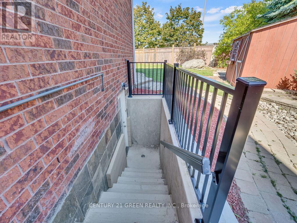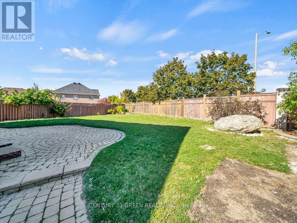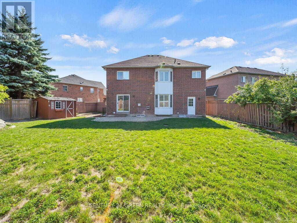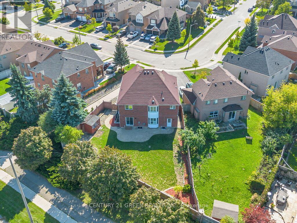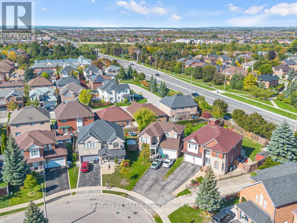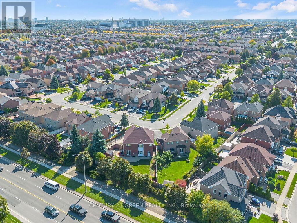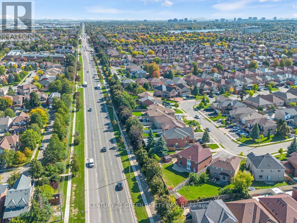6 Bedroom
4 Bathroom
2500 - 3000 sqft
Fireplace
Central Air Conditioning
Forced Air
$1,509,888
Step into luxury with this fully renovated detached gem offering over 3,000 sq. ft. of elegant living space! Featuring 4 spacious bedrooms & 4 modern bathrooms, this home welcomes you with a grand double-door entry and a bright, open family room perfect for entertaining. Enjoy hardwood floors & porcelain tiles throughout no carpet anywhere! The heart of the home is a kitchen with a massive centre island, built-in microwave, and sleek finishes. Every washroom is fully upgraded. Outside, benefit from a fenced yard, interlocking around the home, and a storage shed for added convenience. Enhanced with in/out pot lights, a newer roof (2015), and meticulous upkeep, this home truly stands out. Plus, transit at your doorstep and close proximity to shopping plazas make it the perfect blend of comfort and location. (id:41954)
Property Details
|
MLS® Number
|
W12438643 |
|
Property Type
|
Single Family |
|
Community Name
|
Sandringham-Wellington |
|
Equipment Type
|
Water Heater |
|
Parking Space Total
|
6 |
|
Rental Equipment Type
|
Water Heater |
Building
|
Bathroom Total
|
4 |
|
Bedrooms Above Ground
|
4 |
|
Bedrooms Below Ground
|
2 |
|
Bedrooms Total
|
6 |
|
Appliances
|
All |
|
Basement Development
|
Finished |
|
Basement Features
|
Separate Entrance, Walk Out |
|
Basement Type
|
N/a (finished) |
|
Construction Style Attachment
|
Detached |
|
Cooling Type
|
Central Air Conditioning |
|
Exterior Finish
|
Brick |
|
Fireplace Present
|
Yes |
|
Flooring Type
|
Hardwood, Tile |
|
Foundation Type
|
Concrete |
|
Half Bath Total
|
1 |
|
Heating Fuel
|
Natural Gas |
|
Heating Type
|
Forced Air |
|
Stories Total
|
2 |
|
Size Interior
|
2500 - 3000 Sqft |
|
Type
|
House |
|
Utility Water
|
Municipal Water |
Parking
Land
|
Acreage
|
No |
|
Sewer
|
Sanitary Sewer |
|
Size Depth
|
119 Ft ,7 In |
|
Size Frontage
|
18 Ft ,10 In |
|
Size Irregular
|
18.9 X 119.6 Ft ; Pie Shape Lot |
|
Size Total Text
|
18.9 X 119.6 Ft ; Pie Shape Lot |
Rooms
| Level |
Type |
Length |
Width |
Dimensions |
|
Second Level |
Primary Bedroom |
7.62 m |
3.38 m |
7.62 m x 3.38 m |
|
Second Level |
Bedroom 2 |
3.67 m |
2.77 m |
3.67 m x 2.77 m |
|
Second Level |
Bedroom 3 |
3.96 m |
3.35 m |
3.96 m x 3.35 m |
|
Second Level |
Bedroom 4 |
4.59 m |
3.96 m |
4.59 m x 3.96 m |
|
Main Level |
Living Room |
6.12 m |
3.06 m |
6.12 m x 3.06 m |
|
Main Level |
Dining Room |
3.06 m |
6.12 m |
3.06 m x 6.12 m |
|
Main Level |
Family Room |
5.51 m |
3.35 m |
5.51 m x 3.35 m |
|
Main Level |
Kitchen |
5.51 m |
3.07 m |
5.51 m x 3.07 m |
|
Main Level |
Eating Area |
5.51 m |
3.07 m |
5.51 m x 3.07 m |
https://www.realtor.ca/real-estate/28938178/51-jack-rabbit-crescent-brampton-sandringham-wellington-sandringham-wellington
