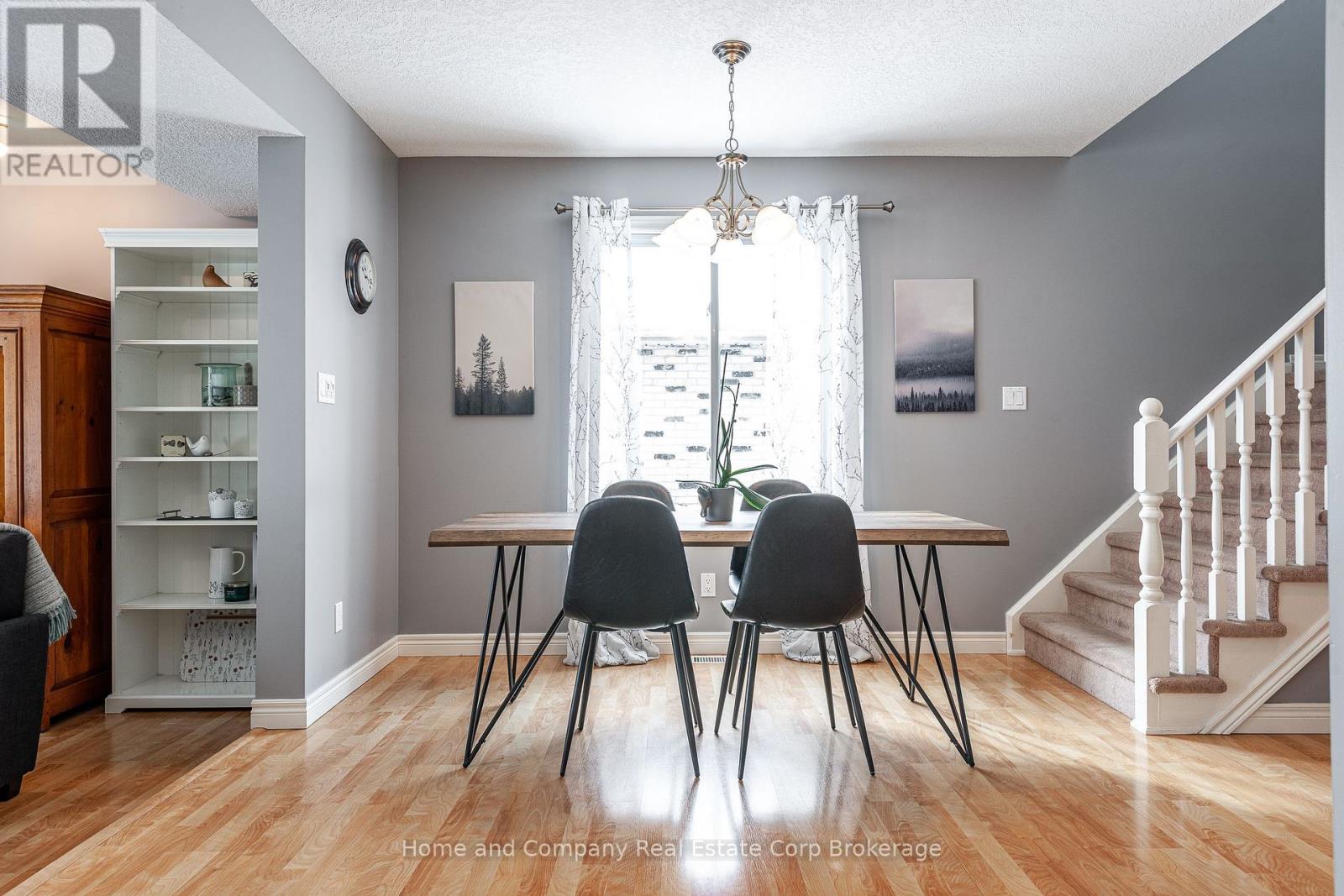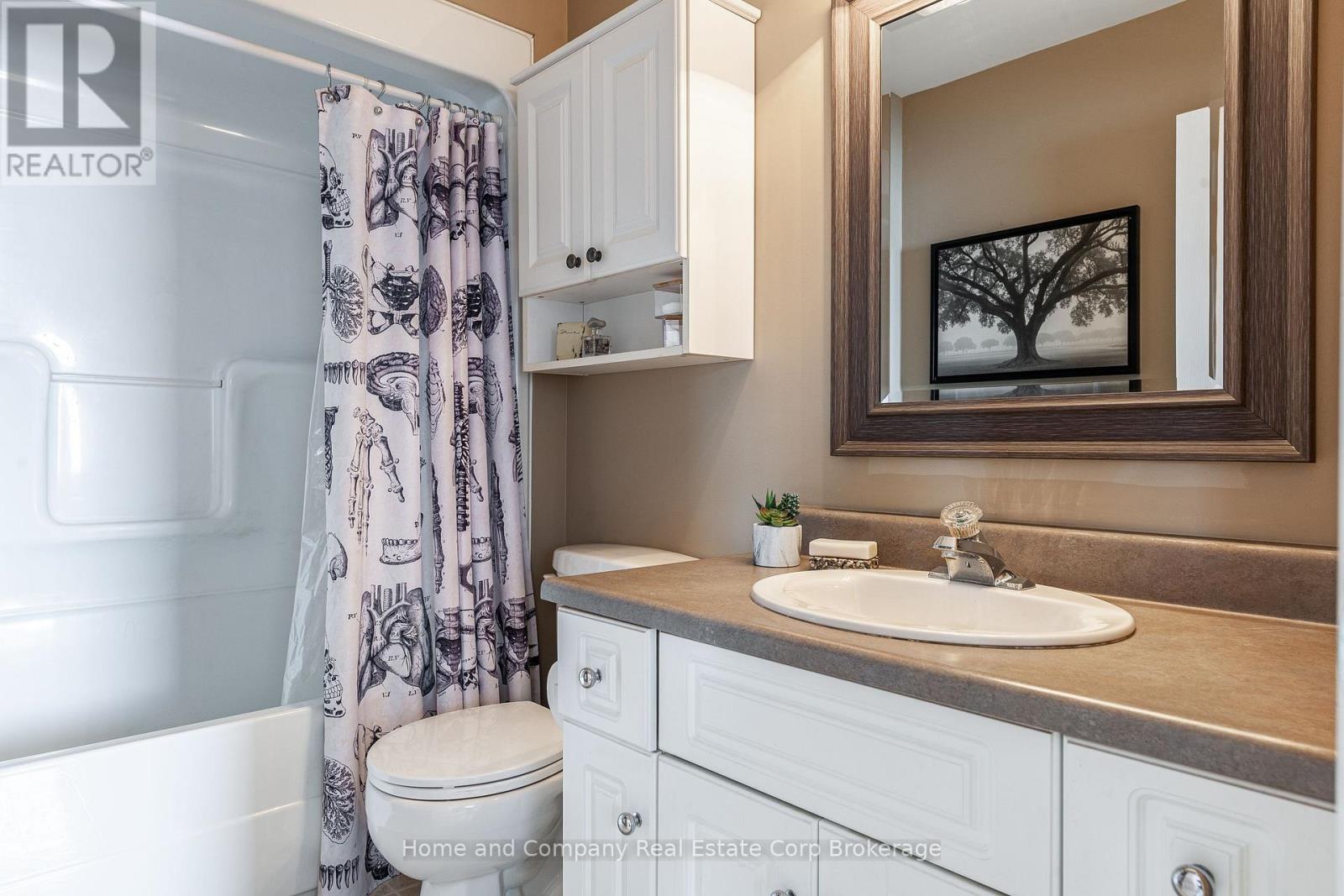3 Bedroom
3 Bathroom
Fireplace
Central Air Conditioning
Forced Air
$649,900
PROPERTY SOLD PENDING DEPOSIT. Just a stone's throw from the stunning Avon River Park System, Bedford Public School and the Stratford Golf & Country Club, you will find this 3 bedroom, 3 bath lovely semi-detached home. 3 finished levels and many large windows provide this home with plenty of naturally lit living space. You will enter into a smart foyer, with a coat nook and a sharp updated 2 piece bathroom. Down the hall the floor plan presents a beautiful open concept kitchen, dining and living room. The fresh white kitchen boasts stainless steel appliances and quartzite countertops. A corner gas fireplace is the focal point of the oversized living room with cathedral ceiling, and presents a cozy yet spacious room to entertain in. Have a meander out the patio door to lounge on the large deck covered with a stylish wooden pergola. This just may become your favourite spot, to watch the sunrise. Upstairs you will find a large primary bedroom with cathedral ceiling, oversized windows and double closets. 2 more well appointed bedrooms and 4 piece bath round out this level. The finished basement has a comfortable rec room and another 4 piece bath on this level. A fantastic neighbourhood, desirable location and stunning home. Now is your chance! (id:41954)
Property Details
|
MLS® Number
|
X11976318 |
|
Property Type
|
Single Family |
|
Community Name
|
Stratford |
|
Amenities Near By
|
Park, Place Of Worship, Public Transit |
|
Community Features
|
Community Centre |
|
Equipment Type
|
Water Heater |
|
Features
|
Lighting |
|
Parking Space Total
|
2 |
|
Rental Equipment Type
|
Water Heater |
|
Structure
|
Deck, Porch |
Building
|
Bathroom Total
|
3 |
|
Bedrooms Above Ground
|
3 |
|
Bedrooms Total
|
3 |
|
Amenities
|
Fireplace(s) |
|
Appliances
|
Garage Door Opener Remote(s), Water Softener, Central Vacuum, Dishwasher, Dryer, Garage Door Opener, Refrigerator, Stove, Washer, Window Coverings |
|
Basement Development
|
Finished |
|
Basement Type
|
N/a (finished) |
|
Construction Style Attachment
|
Semi-detached |
|
Cooling Type
|
Central Air Conditioning |
|
Exterior Finish
|
Brick, Vinyl Siding |
|
Fireplace Present
|
Yes |
|
Fireplace Total
|
1 |
|
Foundation Type
|
Poured Concrete |
|
Half Bath Total
|
1 |
|
Heating Fuel
|
Natural Gas |
|
Heating Type
|
Forced Air |
|
Stories Total
|
2 |
|
Type
|
House |
|
Utility Water
|
Municipal Water |
Parking
Land
|
Acreage
|
No |
|
Land Amenities
|
Park, Place Of Worship, Public Transit |
|
Sewer
|
Sanitary Sewer |
|
Size Depth
|
113 Ft ,10 In |
|
Size Frontage
|
32 Ft ,3 In |
|
Size Irregular
|
32.27 X 113.85 Ft |
|
Size Total Text
|
32.27 X 113.85 Ft |
|
Surface Water
|
River/stream |
|
Zoning Description
|
R2-34 |
Rooms
| Level |
Type |
Length |
Width |
Dimensions |
|
Second Level |
Bathroom |
1.72 m |
2.65 m |
1.72 m x 2.65 m |
|
Second Level |
Primary Bedroom |
5.77 m |
3.69 m |
5.77 m x 3.69 m |
|
Second Level |
Bedroom 2 |
3.12 m |
4.23 m |
3.12 m x 4.23 m |
|
Second Level |
Bedroom 3 |
3.22 m |
3.82 m |
3.22 m x 3.82 m |
|
Basement |
Utility Room |
2.57 m |
2.86 m |
2.57 m x 2.86 m |
|
Basement |
Bathroom |
3.04 m |
2.72 m |
3.04 m x 2.72 m |
|
Basement |
Recreational, Games Room |
8.81 m |
6.22 m |
8.81 m x 6.22 m |
|
Main Level |
Foyer |
2.41 m |
2.69 m |
2.41 m x 2.69 m |
|
Main Level |
Bathroom |
1.51 m |
1.68 m |
1.51 m x 1.68 m |
|
Main Level |
Kitchen |
3.22 m |
3.33 m |
3.22 m x 3.33 m |
|
Main Level |
Living Room |
6.34 m |
3.34 m |
6.34 m x 3.34 m |
|
Main Level |
Dining Room |
3.12 m |
3.21 m |
3.12 m x 3.21 m |
https://www.realtor.ca/real-estate/27924231/51-gregory-crescent-stratford-stratford
















































