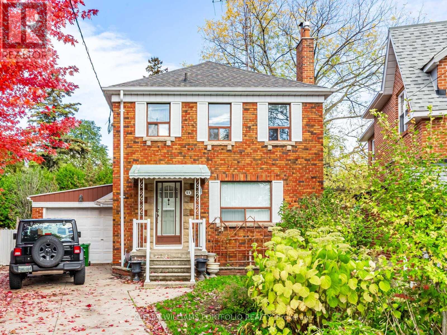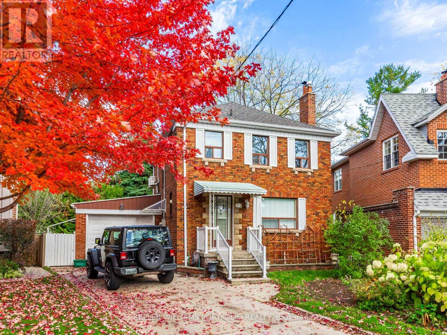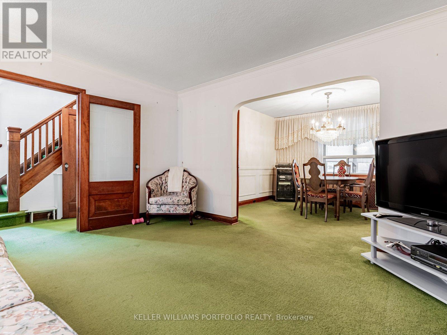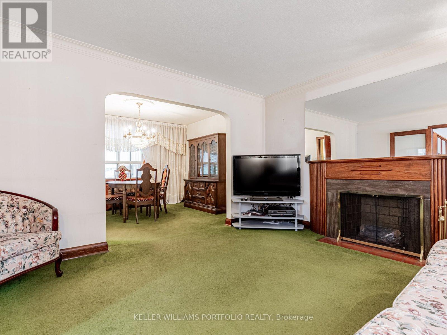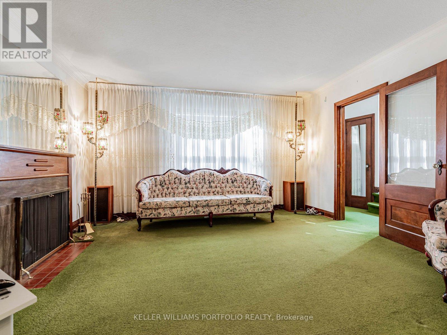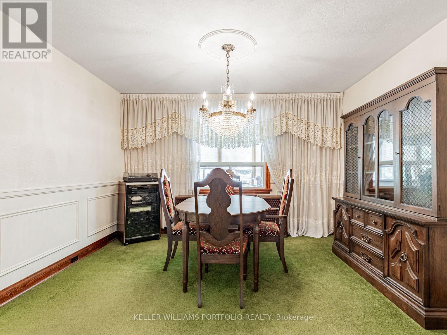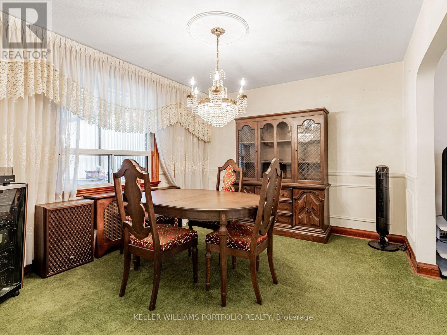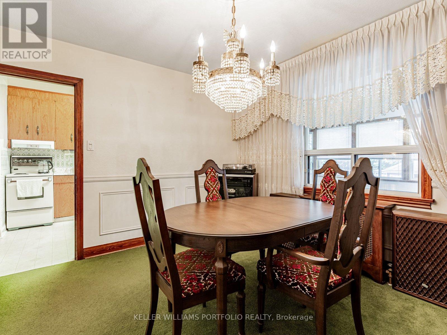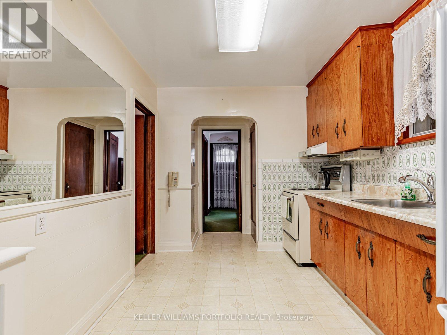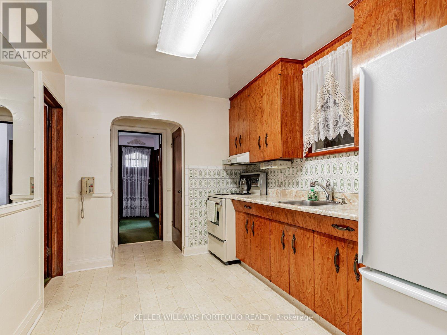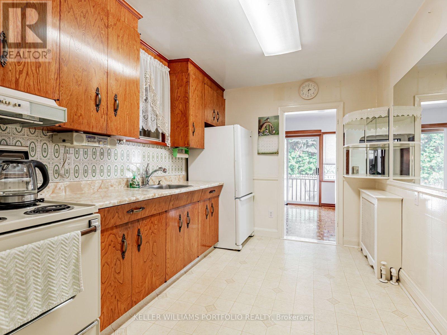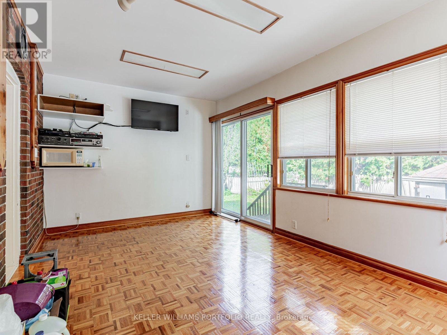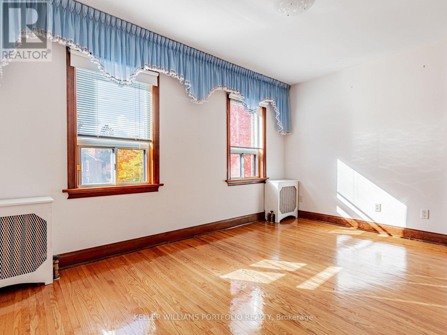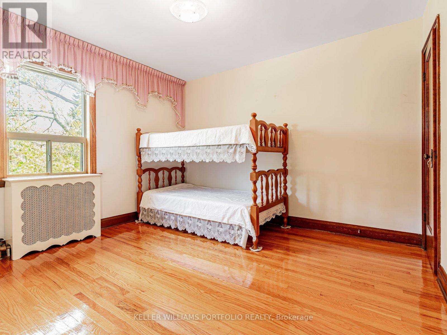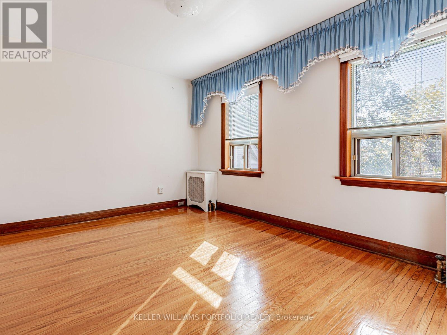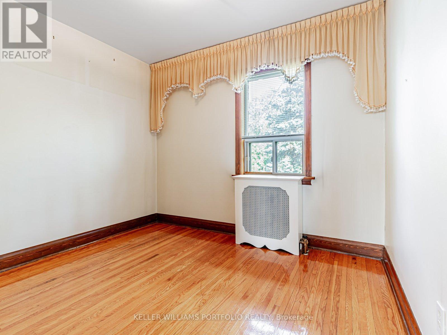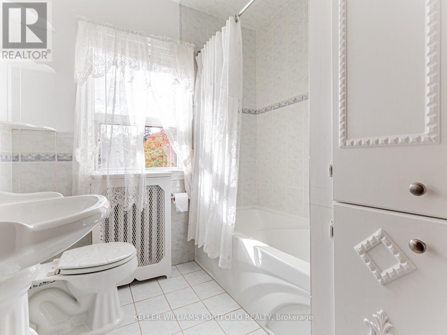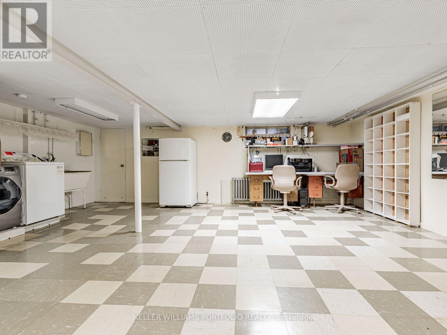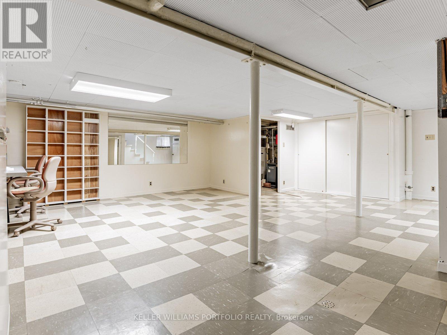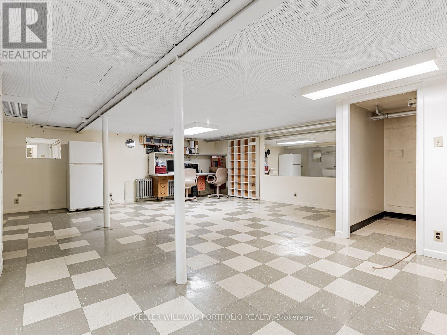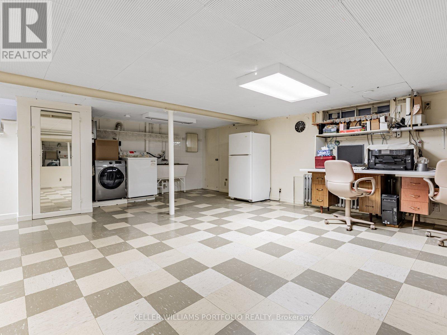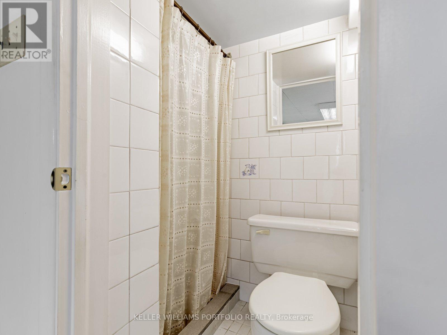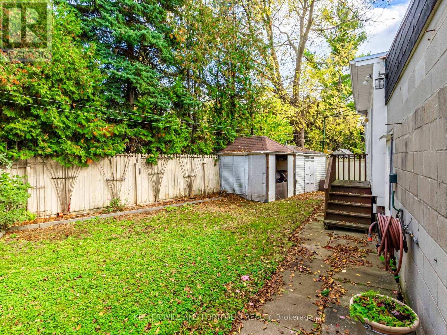51 Glenavy Avenue Toronto (Bridle Path-Sunnybrook-York Mills), Ontario M4P 2T9
3 Bedroom
2 Bathroom
1100 - 1500 sqft
Fireplace
Wall Unit
Radiant Heat
$1,749,000
Welcome to 51 Glenavy! A rare opportunity to live in a 3 bedroom, 2 bath home on a pie-shaped lot on a quiet cul-de-sac in upper Leaside. The property has a 30 foot frontage and pies out to 66 feet in the rear. (100' North, 92.6' South) Existing family room addition with walkout to private backyard. Pristine hardwood floors and trim on both main and second floors. Attached one car garage with private 2 car drive. Garden shed, plenty of storage, side door entrance to finished basement. Steps to TTC, Metro, Bayview shops, schools, Sherwood Park, Sunnybrook Park and more. You will appreciate this private enclave, both for its quiet enjoyment and communal warmth. (id:41954)
Open House
This property has open houses!
November
2
Sunday
Starts at:
2:00 pm
Ends at:4:00 pm
Property Details
| MLS® Number | C12487786 |
| Property Type | Single Family |
| Community Name | Bridle Path-Sunnybrook-York Mills |
| Amenities Near By | Hospital, Park, Public Transit |
| Features | Cul-de-sac |
| Parking Space Total | 3 |
Building
| Bathroom Total | 2 |
| Bedrooms Above Ground | 3 |
| Bedrooms Total | 3 |
| Appliances | Dryer, Stove, Washer, Window Coverings, Refrigerator |
| Basement Development | Finished |
| Basement Features | Separate Entrance |
| Basement Type | N/a (finished), N/a |
| Construction Style Attachment | Detached |
| Cooling Type | Wall Unit |
| Exterior Finish | Brick |
| Fireplace Present | Yes |
| Fireplace Total | 1 |
| Flooring Type | Carpeted, Linoleum, Hardwood |
| Foundation Type | Concrete |
| Half Bath Total | 1 |
| Heating Fuel | Natural Gas |
| Heating Type | Radiant Heat |
| Stories Total | 2 |
| Size Interior | 1100 - 1500 Sqft |
| Type | House |
| Utility Water | Municipal Water |
Parking
| Attached Garage | |
| Garage |
Land
| Acreage | No |
| Fence Type | Fenced Yard |
| Land Amenities | Hospital, Park, Public Transit |
| Sewer | Sanitary Sewer |
| Size Depth | 100 Ft |
| Size Frontage | 30 Ft |
| Size Irregular | 30 X 100 Ft ; South 92.6 Ft.east 66 Ft. |
| Size Total Text | 30 X 100 Ft ; South 92.6 Ft.east 66 Ft. |
Rooms
| Level | Type | Length | Width | Dimensions |
|---|---|---|---|---|
| Second Level | Primary Bedroom | 4.29 m | 3.15 m | 4.29 m x 3.15 m |
| Second Level | Bedroom 2 | 3.56 m | 3.35 m | 3.56 m x 3.35 m |
| Second Level | Bedroom 3 | 2.84 m | 3 m | 2.84 m x 3 m |
| Basement | Recreational, Games Room | 7.34 m | 6.43 m | 7.34 m x 6.43 m |
| Main Level | Living Room | 3.89 m | 4.27 m | 3.89 m x 4.27 m |
| Main Level | Dining Room | 3.38 m | 3.76 m | 3.38 m x 3.76 m |
| Main Level | Kitchen | 3.38 m | 2.54 m | 3.38 m x 2.54 m |
| Main Level | Family Room | 3.23 m | 5.36 m | 3.23 m x 5.36 m |
Interested?
Contact us for more information
