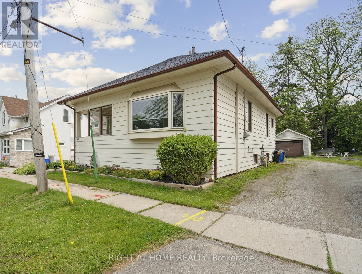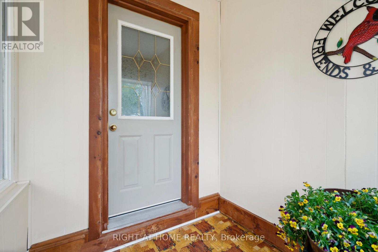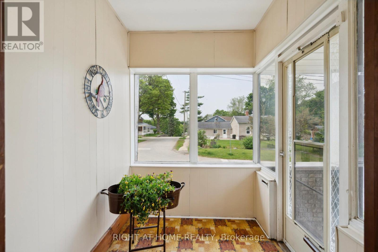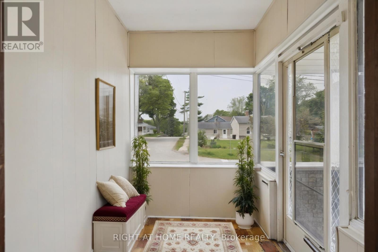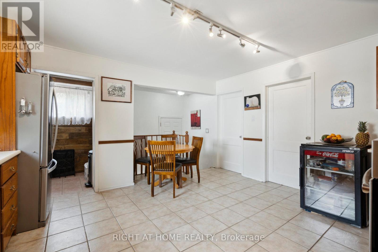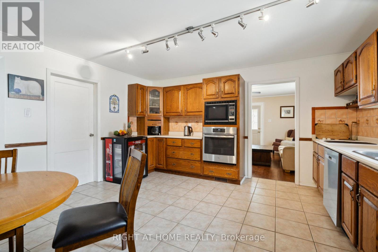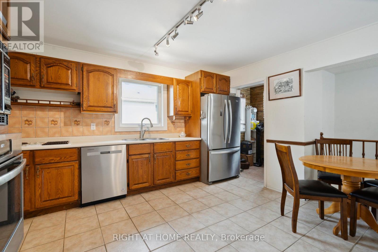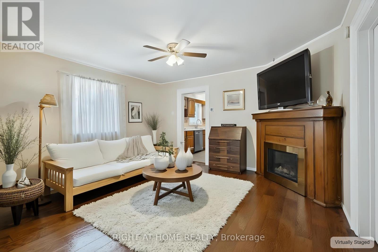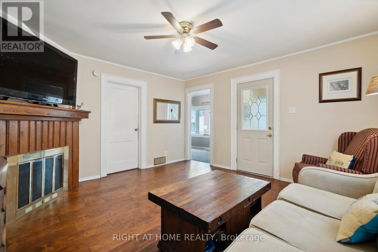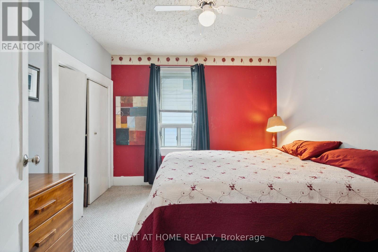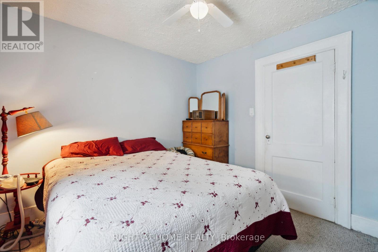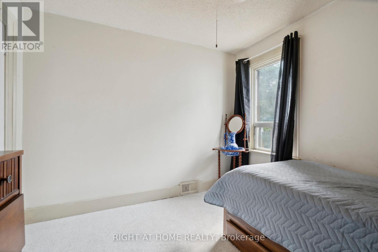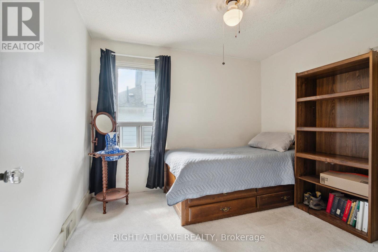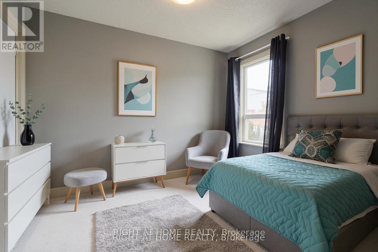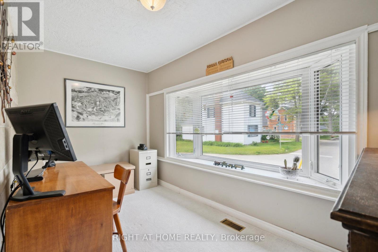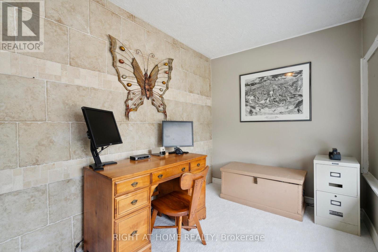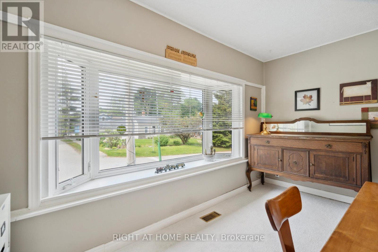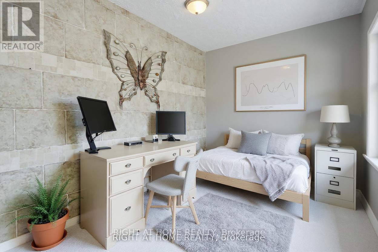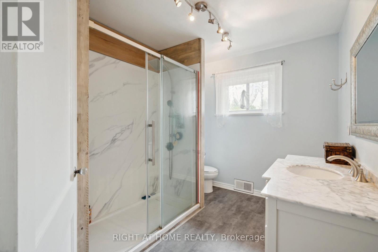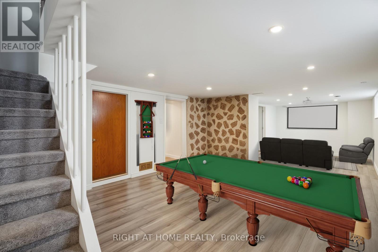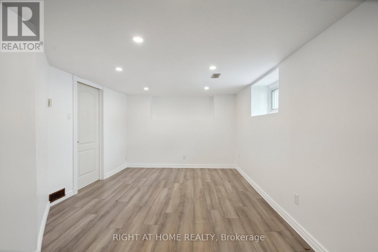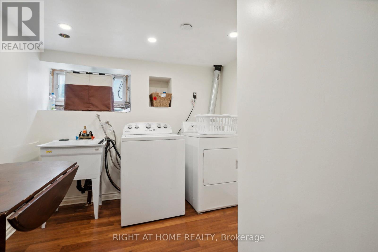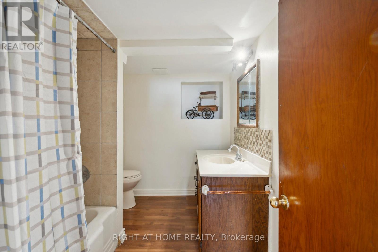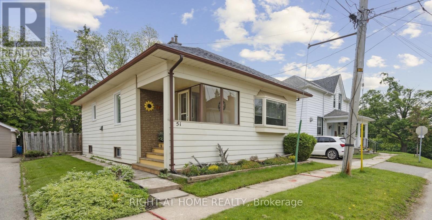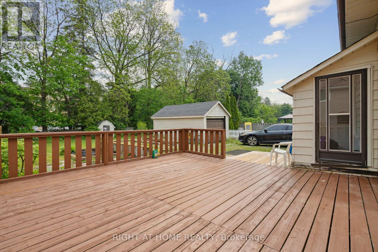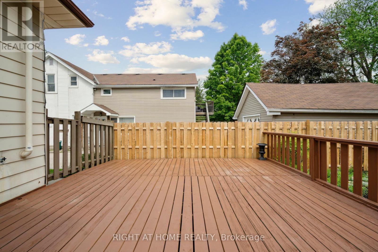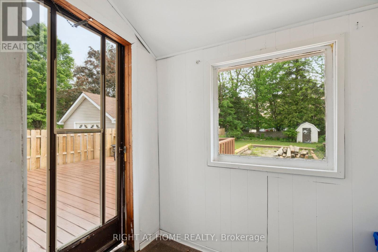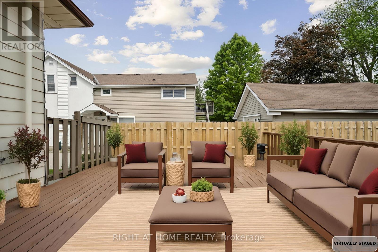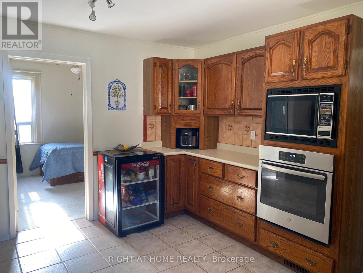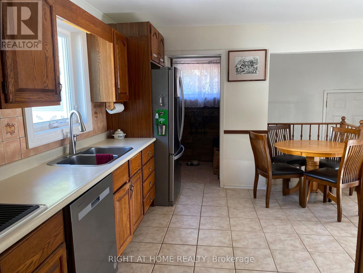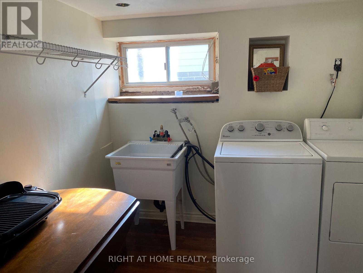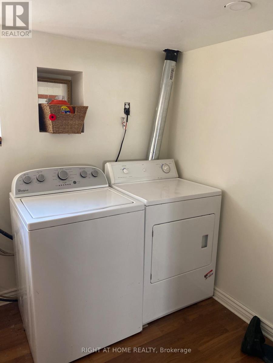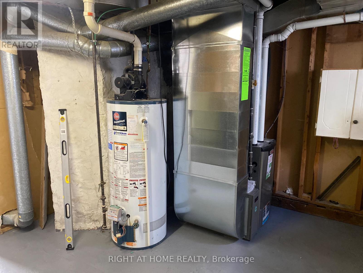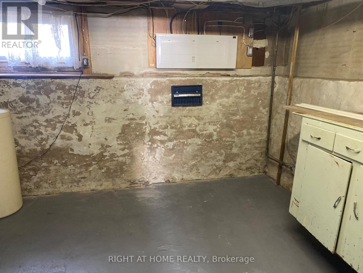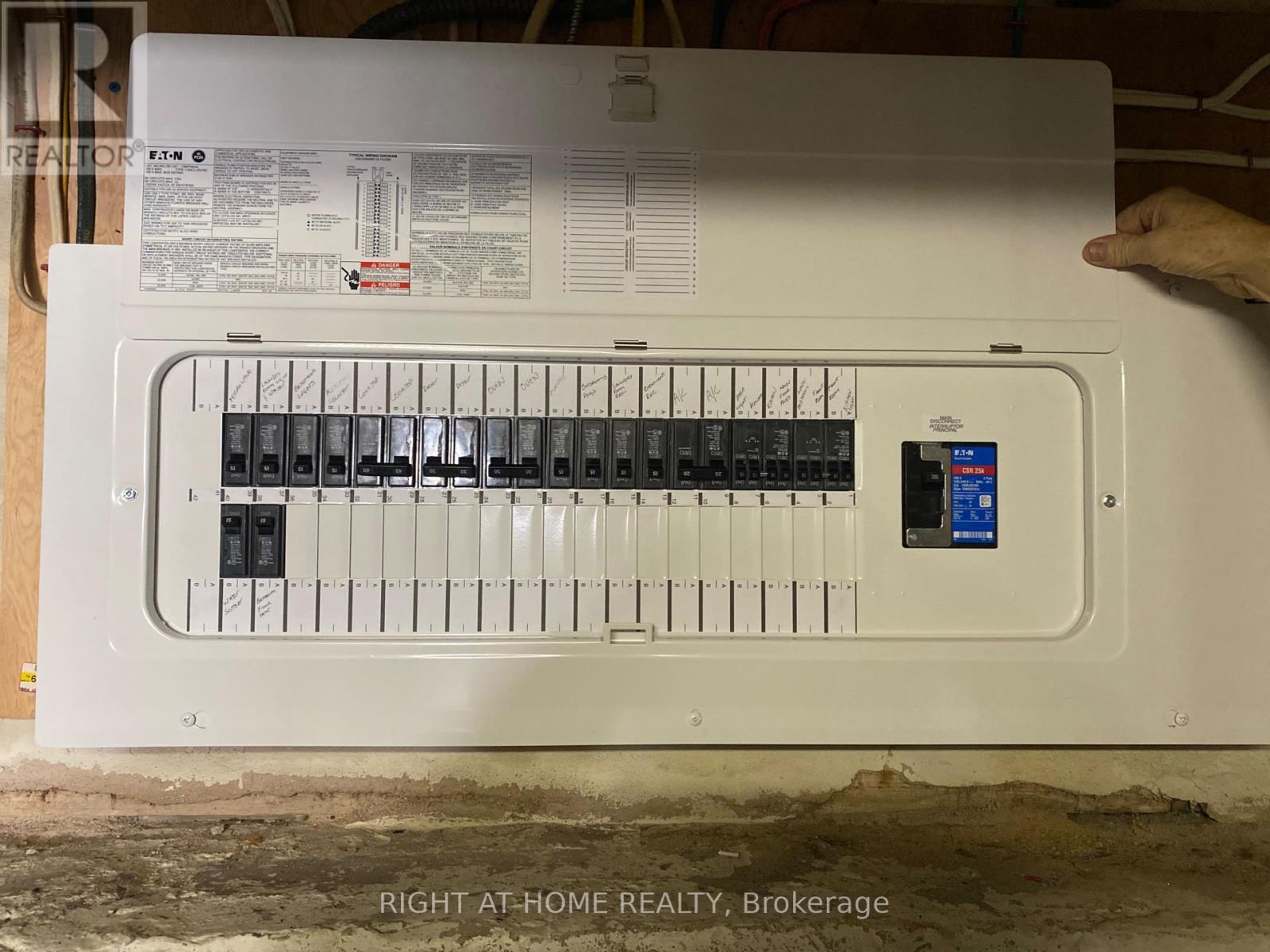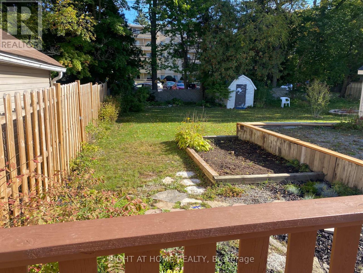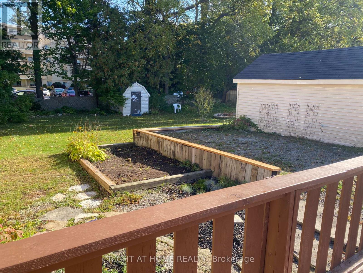2 Bedroom
2 Bathroom
1100 - 1500 sqft
Bungalow
Fireplace
Central Air Conditioning
Forced Air
$669,500
Welcome to this charming 2-potentially 3-bedroom, 2 bathroom home in the heart of Downtown Acton within walking distance to GO Transit Trains. This home is thoughtfully designed with a large eat in kitchen great for the family that loves to cook. A new dishwasher and refrigerator were added this year with a unique JenAir cooking area. The original tiles in the front entrance set up the welcome feeling of this home. Currently 2 bedrooms on the mail level with a large office which could easily be made into a 3rd bedroom. The main floor bathroom was recently renovated with heated floors and a large shower. The basement has ample room for a pool table and television area or even a self-contained apartment. There is storage under the stairs, a laundry room, a large bathroom with bathtub and a furnace room with a work bench. The large back deck is great for entertaining and there is a big yard for the kids and pups to play. Recently upgraded, the 200amp service allows for a large workshop, pool and even hot tub to be added to make your backyard oasis complete.Numerous nearby parks, like Fairy Lake, provide a lovely spot for outdoor recreation and community events, all within comfortable walking distance. This home represents more than just a place to live; it's an opportunity to embrace a lifestyle that prioritizes quality over quantity. The manageable size means less time spent on maintenance and more time enjoying what matters most. For those seeking their first home, looking to downsize without sacrificing comfort, or simply wanting to experience the joy of cottage-style living, this property delivers on every front. IT'S WORTH THE DRIVE TO ACTON! (id:41954)
Property Details
|
MLS® Number
|
W12430463 |
|
Property Type
|
Single Family |
|
Community Name
|
1045 - AC Acton |
|
Amenities Near By
|
Park, Place Of Worship, Public Transit, Schools |
|
Community Features
|
Community Centre |
|
Parking Space Total
|
5 |
|
Structure
|
Deck, Porch, Shed |
Building
|
Bathroom Total
|
2 |
|
Bedrooms Above Ground
|
2 |
|
Bedrooms Total
|
2 |
|
Age
|
51 To 99 Years |
|
Amenities
|
Fireplace(s) |
|
Appliances
|
Dishwasher, Dryer, Microwave, Oven, Stove, Washer, Window Coverings, Refrigerator |
|
Architectural Style
|
Bungalow |
|
Basement Development
|
Finished |
|
Basement Type
|
N/a (finished) |
|
Construction Status
|
Insulation Upgraded |
|
Construction Style Attachment
|
Detached |
|
Cooling Type
|
Central Air Conditioning |
|
Exterior Finish
|
Aluminum Siding, Brick |
|
Fireplace Present
|
Yes |
|
Fireplace Total
|
2 |
|
Flooring Type
|
Laminate, Tile, Carpeted |
|
Foundation Type
|
Poured Concrete |
|
Heating Fuel
|
Natural Gas |
|
Heating Type
|
Forced Air |
|
Stories Total
|
1 |
|
Size Interior
|
1100 - 1500 Sqft |
|
Type
|
House |
|
Utility Water
|
Municipal Water |
Parking
Land
|
Acreage
|
No |
|
Fence Type
|
Partially Fenced |
|
Land Amenities
|
Park, Place Of Worship, Public Transit, Schools |
|
Sewer
|
Sanitary Sewer |
|
Size Depth
|
132 Ft |
|
Size Frontage
|
47 Ft |
|
Size Irregular
|
47 X 132 Ft |
|
Size Total Text
|
47 X 132 Ft |
Rooms
| Level |
Type |
Length |
Width |
Dimensions |
|
Lower Level |
Recreational, Games Room |
9.89 m |
4.39 m |
9.89 m x 4.39 m |
|
Main Level |
Living Room |
4.39 m |
4.14 m |
4.39 m x 4.14 m |
|
Main Level |
Kitchen |
4.39 m |
4.22 m |
4.39 m x 4.22 m |
|
Main Level |
Primary Bedroom |
3.23 m |
3.22 m |
3.23 m x 3.22 m |
|
Main Level |
Bedroom 2 |
3.23 m |
3.22 m |
3.23 m x 3.22 m |
|
Main Level |
Den |
4.33 m |
2.88 m |
4.33 m x 2.88 m |
https://www.realtor.ca/real-estate/28920751/51-frederick-street-s-halton-hills-ac-acton-1045-ac-acton
