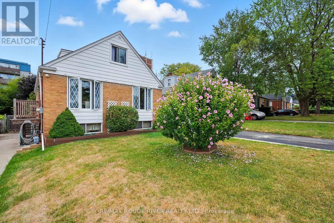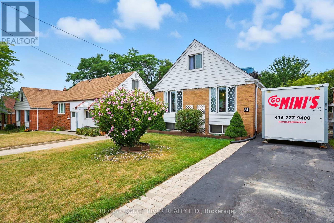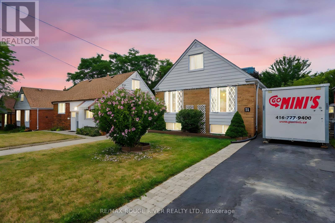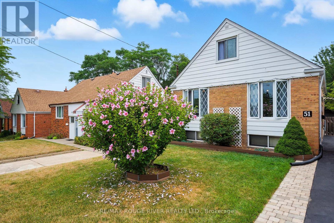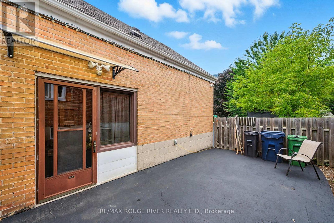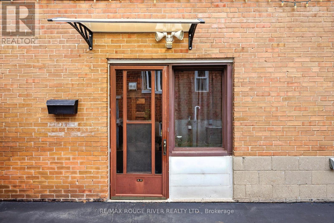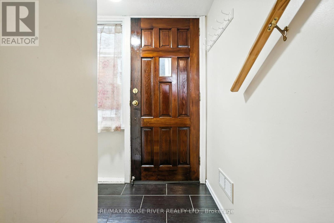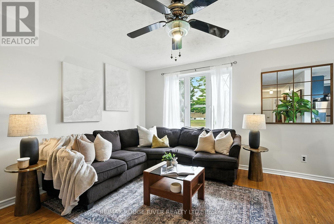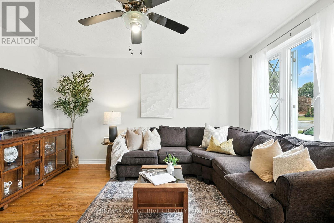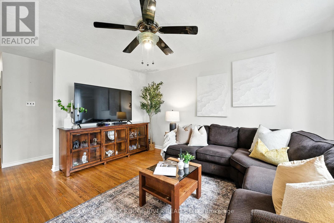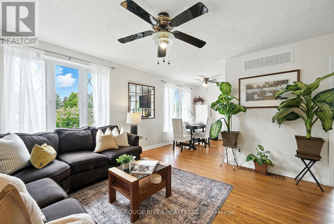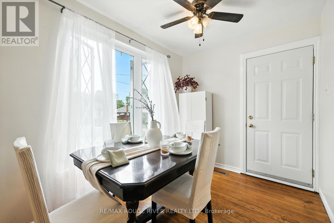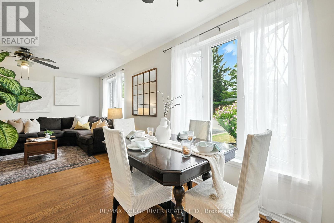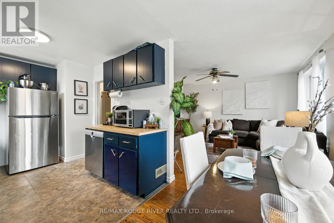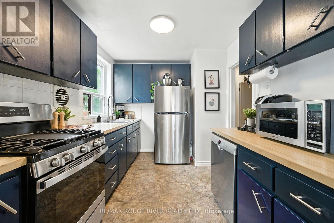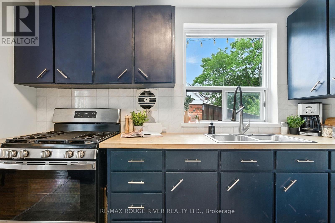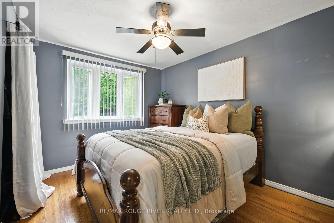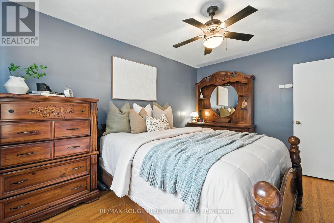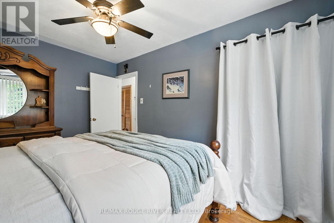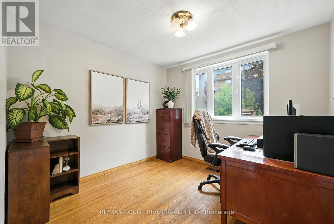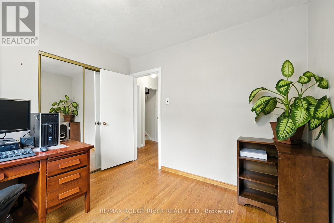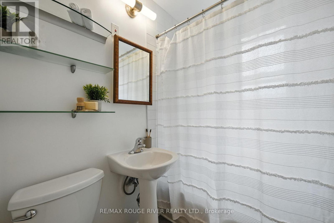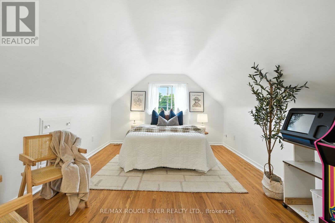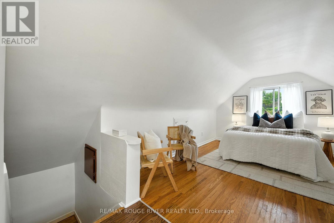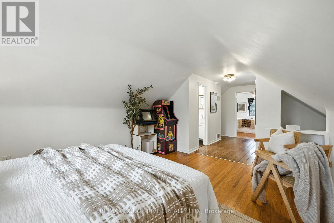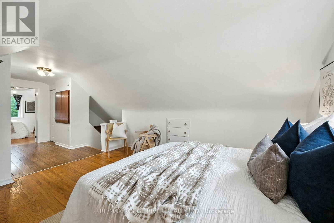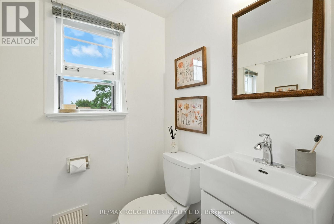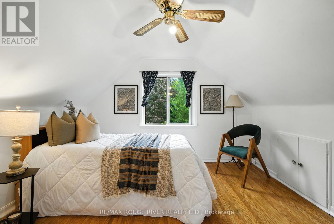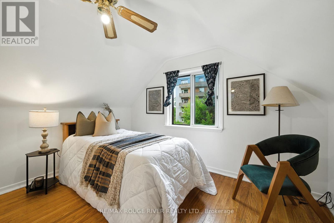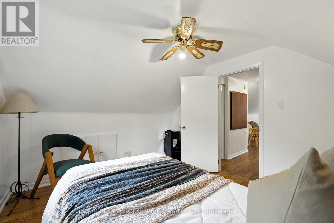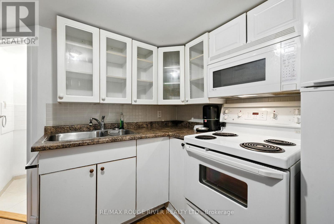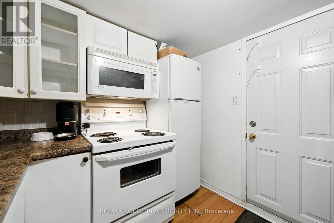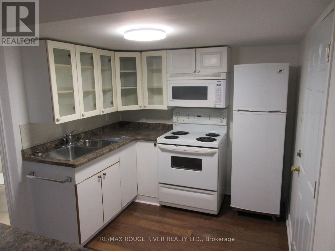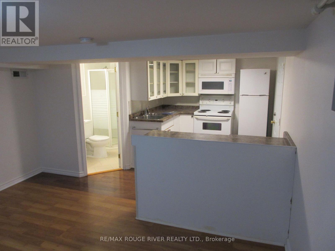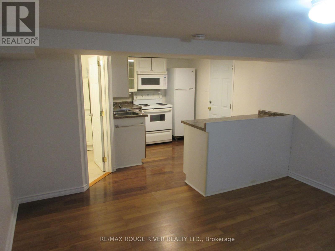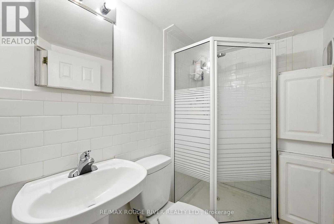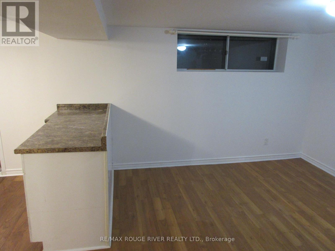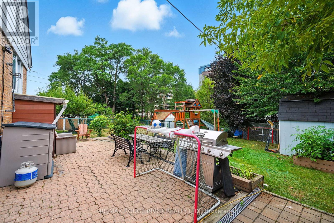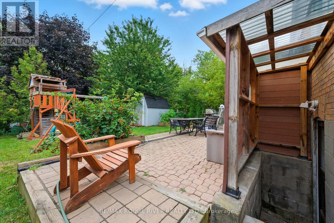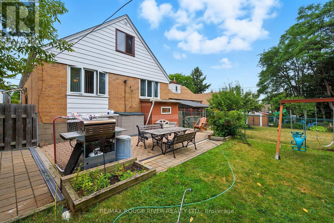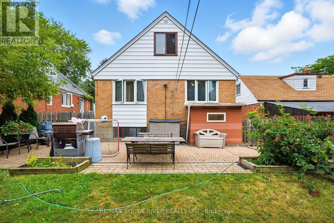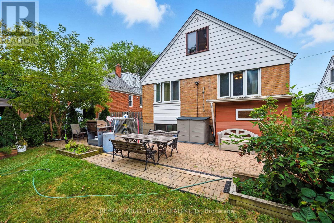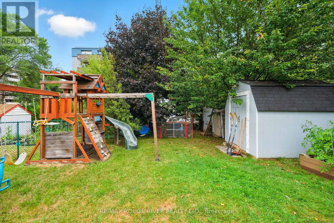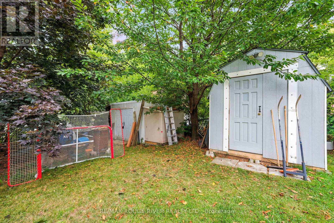4 Bedroom
3 Bathroom
1100 - 1500 sqft
Central Air Conditioning
Forced Air
$999,900
Welcome to this spacious and meticulously maintained 4-bedroom all-brick bungalow, perfectly situated on an oversized 40 x 135 ft. lot in a quiet, family-friendly neighborhood. With its charming curb appeal and move-in ready condition, this home is an ideal opportunity for downsizers, first-time buyers, or savvy investors alike. Inside, the main floor features a sun-filled living room with large windows, a formal dining room perfect for family gatherings, and a functional kitchen with ample cabinetry. Two generously sized bedrooms and a full 4-piece bathroom complete the main level. The second floor adds versatility with two additional bedrooms and a convenient 2-piece bathroom perfect for a growing family, guest accommodations, or even a home office. An added bonus is the studio-style basement apartment with a second kitchen, bathroom, and separate side entrance. This space offers excellent potential for rental income, multigenerational living, or an independent in-law suite. Step outside to discover the expansive, fully fenced backyard with mature gardens ideal for entertaining, gardening, or simply just relaxing. The extra-long private driveway easily accommodates multiple vehicles. Located just a short walk to Warden subway station and minutes from schools, parks, shopping, and major transit routes throughout Scarborough, this home offers the perfect balance of comfort, convenience, and value. Don't miss the chance to own this exceptional property with income potential in one of Toronto's most accessible neighborhoods. (id:41954)
Open House
This property has open houses!
Starts at:
2:00 pm
Ends at:
4:00 pm
Property Details
|
MLS® Number
|
E12424587 |
|
Property Type
|
Single Family |
|
Community Name
|
Clairlea-Birchmount |
|
Features
|
Carpet Free |
|
Parking Space Total
|
4 |
Building
|
Bathroom Total
|
3 |
|
Bedrooms Above Ground
|
4 |
|
Bedrooms Total
|
4 |
|
Appliances
|
Water Heater, Dishwasher, Dryer, Microwave, Range, Stove, Washer, Window Coverings, Refrigerator |
|
Basement Development
|
Partially Finished |
|
Basement Features
|
Separate Entrance |
|
Basement Type
|
N/a (partially Finished) |
|
Construction Style Attachment
|
Detached |
|
Cooling Type
|
Central Air Conditioning |
|
Exterior Finish
|
Brick |
|
Foundation Type
|
Concrete |
|
Half Bath Total
|
1 |
|
Heating Fuel
|
Natural Gas |
|
Heating Type
|
Forced Air |
|
Stories Total
|
2 |
|
Size Interior
|
1100 - 1500 Sqft |
|
Type
|
House |
|
Utility Water
|
Municipal Water |
Parking
Land
|
Acreage
|
No |
|
Sewer
|
Sanitary Sewer |
|
Size Depth
|
135 Ft ,9 In |
|
Size Frontage
|
40 Ft |
|
Size Irregular
|
40 X 135.8 Ft |
|
Size Total Text
|
40 X 135.8 Ft |
Rooms
| Level |
Type |
Length |
Width |
Dimensions |
|
Second Level |
Bedroom 3 |
3.64 m |
3.02 m |
3.64 m x 3.02 m |
|
Second Level |
Bedroom 4 |
4 m |
3.2 m |
4 m x 3.2 m |
|
Basement |
Kitchen |
2.47 m |
3.05 m |
2.47 m x 3.05 m |
|
Basement |
Other |
4.18 m |
5.06 m |
4.18 m x 5.06 m |
|
Main Level |
Foyer |
1.13 m |
1.98 m |
1.13 m x 1.98 m |
|
Main Level |
Living Room |
4.3 m |
4.03 m |
4.3 m x 4.03 m |
|
Main Level |
Dining Room |
2.75 m |
2.23 m |
2.75 m x 2.23 m |
|
Main Level |
Kitchen |
3.35 m |
2.63 m |
3.35 m x 2.63 m |
|
Main Level |
Primary Bedroom |
4.18 m |
3 m |
4.18 m x 3 m |
|
Main Level |
Bedroom 2 |
3.16 m |
3.04 m |
3.16 m x 3.04 m |
https://www.realtor.ca/real-estate/28908518/51-elfreda-boulevard-toronto-clairlea-birchmount-clairlea-birchmount
