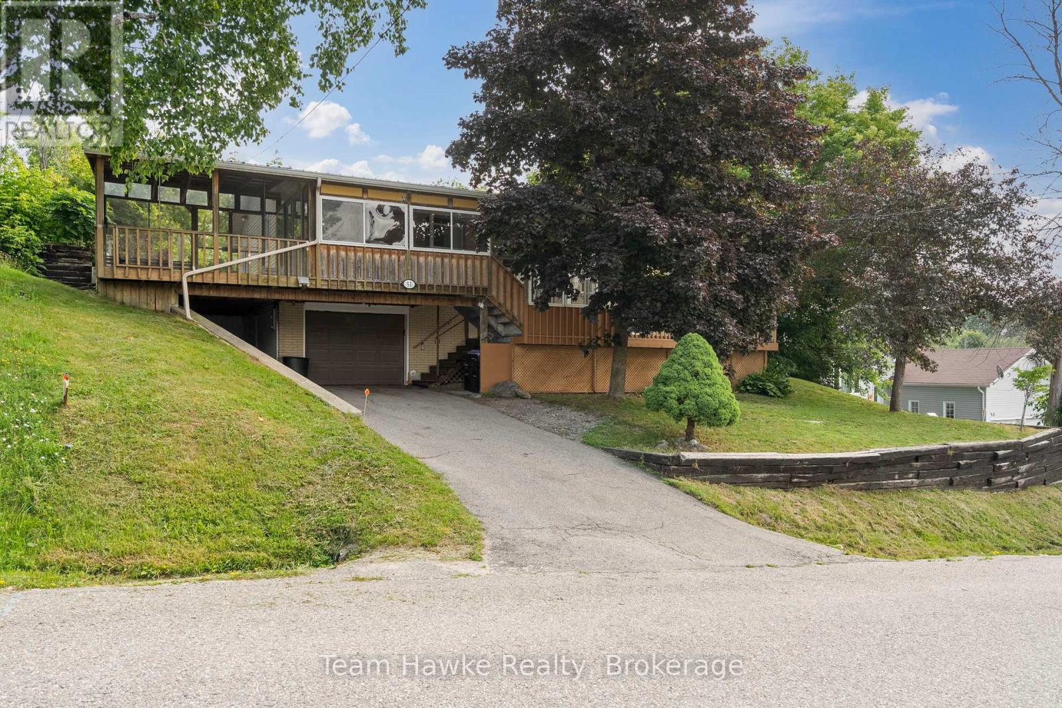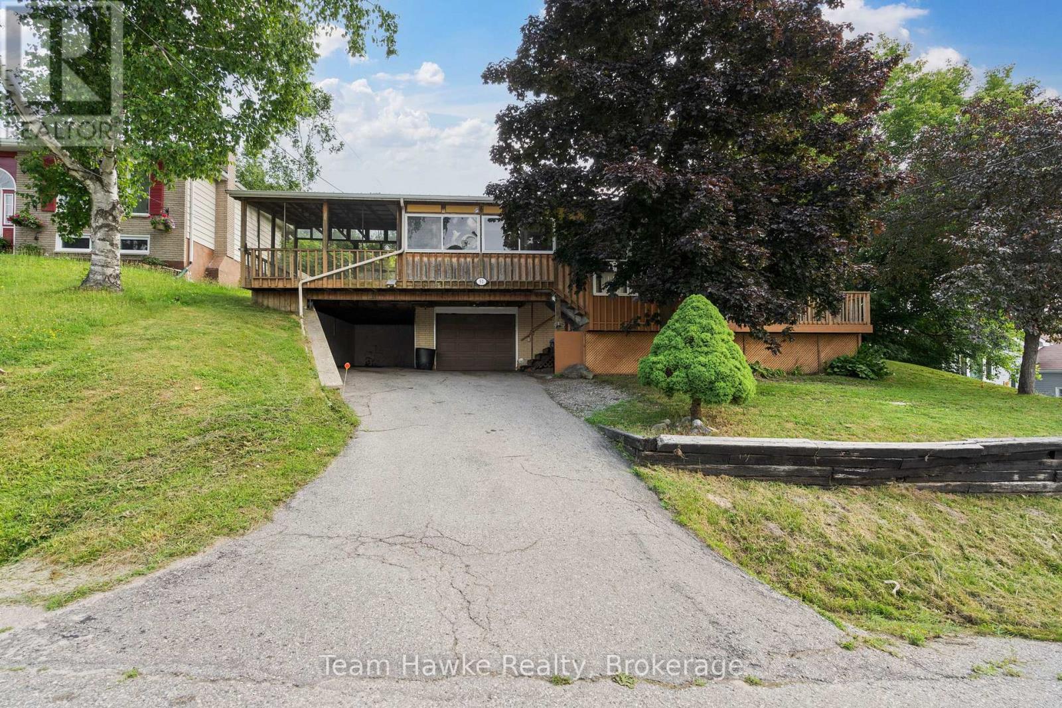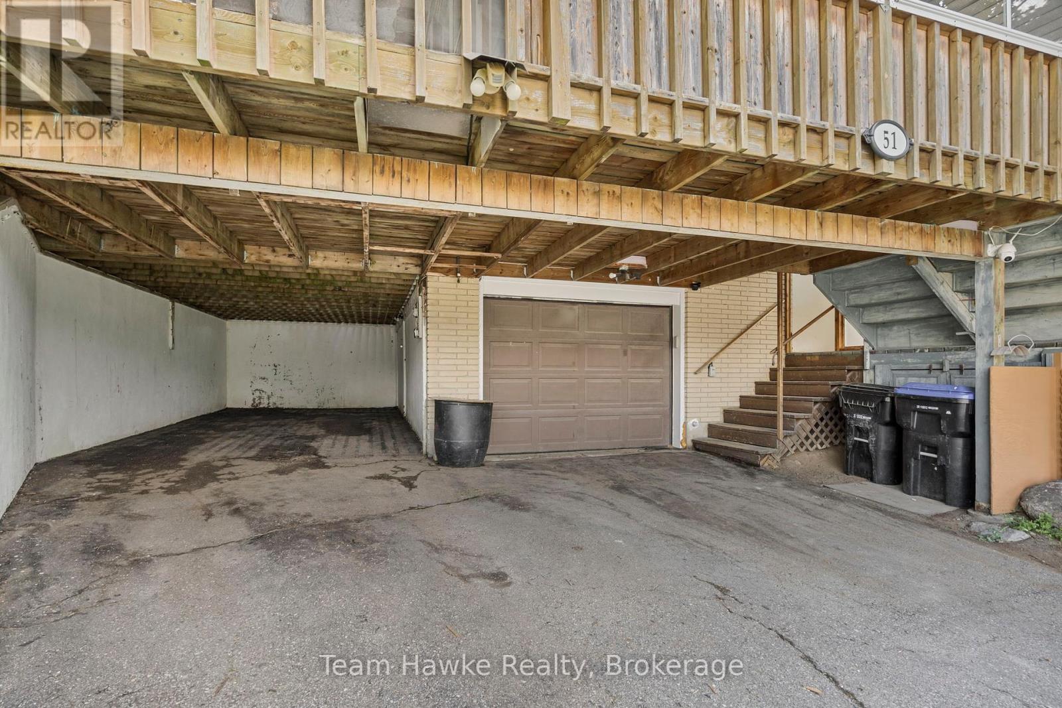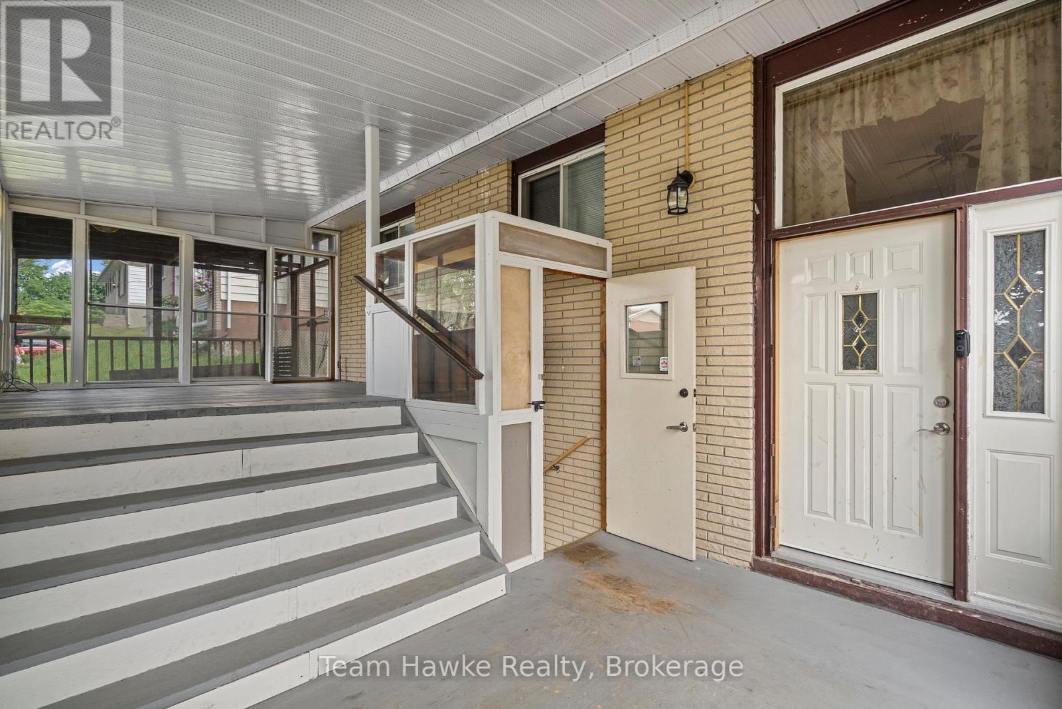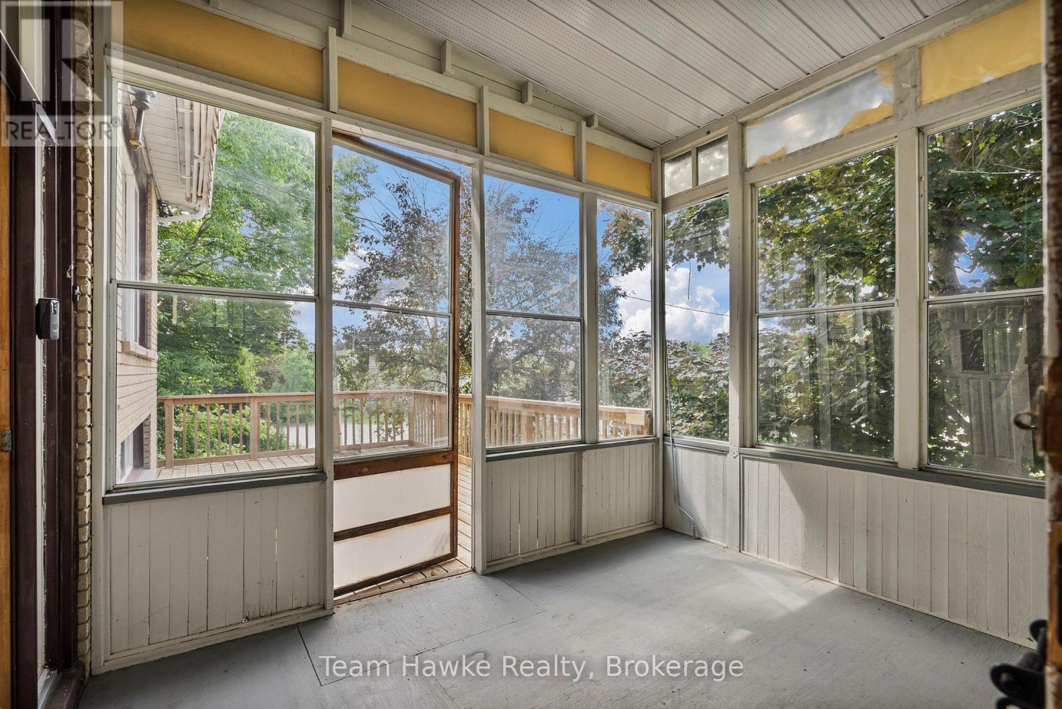3 Bedroom
3 Bathroom
700 - 1100 sqft
Raised Bungalow
Fireplace
Central Air Conditioning
Forced Air
$569,900
Welcome to this unique raised bungalow in Port McNicoll, offering space, privacy, and commuter-friendly convenience. Located on a quiet dead-end street and backing onto untouched township land, this 3-bedroom, 3-bathroom home provides a peaceful setting with quick access to Highway 12 and an easy route to Orillia, Barrie and the GTA.A spacious, covered front porch with two tiers greets you at the entrance, with direct access to a screened-in sunroom and a large upper-level front deck - perfect for outdoor living. Inside, the main floor features a bright living area with a Napoleon gas fireplace and a functional layout.The primary bedroom includes a walk-in closet, private 2-piece ensuite, and a walkout to its own side deck, which is an ideal spot for a quiet morning coffee or wine under the stars. Downstairs, the fully finished basement offers a generous rec room, additional 3-piece bath, the third bedroom, and inside entry to the attached garage. A carport, metal roof, and fully fenced backyard complete the package.A rare combination of indoor-outdoor living and convenience in a peaceful setting! (id:41954)
Open House
This property has open houses!
Starts at:
10:30 am
Ends at:
12:00 pm
Property Details
|
MLS® Number
|
S12282828 |
|
Property Type
|
Single Family |
|
Community Name
|
Rural Tay |
|
Amenities Near By
|
Park |
|
Community Features
|
Fishing, School Bus, Community Centre |
|
Equipment Type
|
Water Heater - Gas, Water Heater |
|
Features
|
Cul-de-sac |
|
Parking Space Total
|
5 |
|
Rental Equipment Type
|
Water Heater - Gas, Water Heater |
|
Structure
|
Deck, Porch, Shed |
Building
|
Bathroom Total
|
3 |
|
Bedrooms Above Ground
|
2 |
|
Bedrooms Below Ground
|
1 |
|
Bedrooms Total
|
3 |
|
Amenities
|
Fireplace(s) |
|
Appliances
|
Garage Door Opener Remote(s), Central Vacuum, Dishwasher, Dryer, Stove, Washer, Window Coverings, Refrigerator |
|
Architectural Style
|
Raised Bungalow |
|
Basement Development
|
Finished |
|
Basement Type
|
Full (finished) |
|
Construction Style Attachment
|
Detached |
|
Cooling Type
|
Central Air Conditioning |
|
Exterior Finish
|
Brick, Vinyl Siding |
|
Fireplace Present
|
Yes |
|
Fireplace Total
|
1 |
|
Foundation Type
|
Block |
|
Half Bath Total
|
1 |
|
Heating Fuel
|
Natural Gas |
|
Heating Type
|
Forced Air |
|
Stories Total
|
1 |
|
Size Interior
|
700 - 1100 Sqft |
|
Type
|
House |
|
Utility Water
|
Municipal Water |
Parking
Land
|
Acreage
|
No |
|
Fence Type
|
Fully Fenced, Fenced Yard |
|
Land Amenities
|
Park |
|
Sewer
|
Septic System |
|
Size Depth
|
112 Ft |
|
Size Frontage
|
67 Ft |
|
Size Irregular
|
67 X 112 Ft |
|
Size Total Text
|
67 X 112 Ft |
|
Zoning Description
|
R1 |
Rooms
| Level |
Type |
Length |
Width |
Dimensions |
|
Lower Level |
Utility Room |
2.1 m |
6.9 m |
2.1 m x 6.9 m |
|
Lower Level |
Recreational, Games Room |
5 m |
3.6 m |
5 m x 3.6 m |
|
Lower Level |
Bedroom |
3 m |
3.1 m |
3 m x 3.1 m |
|
Lower Level |
Bathroom |
2.9 m |
1.1 m |
2.9 m x 1.1 m |
|
Main Level |
Kitchen |
3.3 m |
3.5 m |
3.3 m x 3.5 m |
|
Main Level |
Dining Room |
2.8 m |
3.6 m |
2.8 m x 3.6 m |
|
Main Level |
Living Room |
4.3 m |
3.4 m |
4.3 m x 3.4 m |
|
Main Level |
Primary Bedroom |
4.1 m |
2.7 m |
4.1 m x 2.7 m |
|
Main Level |
Bathroom |
1.5 m |
1.7 m |
1.5 m x 1.7 m |
|
Main Level |
Bedroom |
2.7 m |
3.3 m |
2.7 m x 3.3 m |
|
Main Level |
Bathroom |
2.8 m |
2.2 m |
2.8 m x 2.2 m |
Utilities
|
Cable
|
Available |
|
Electricity
|
Installed |
https://www.realtor.ca/real-estate/28600830/51-easton-avenue-tay-rural-tay
