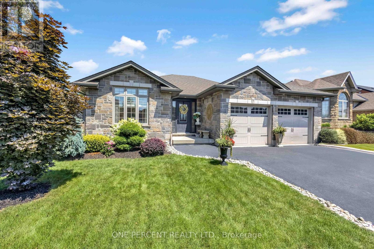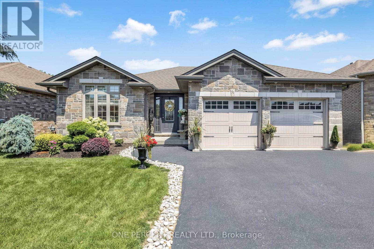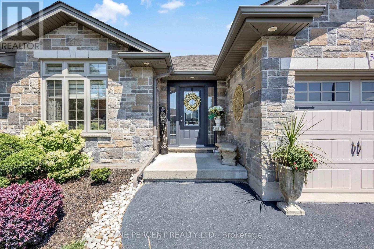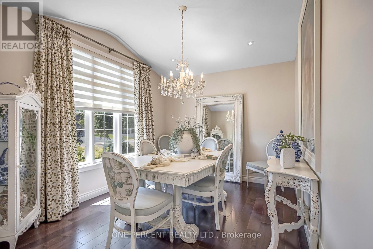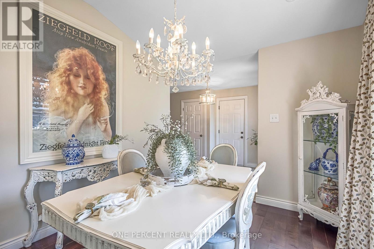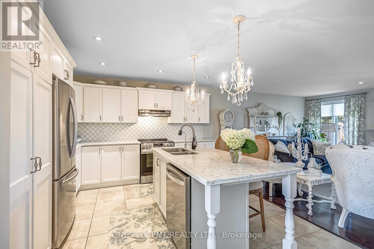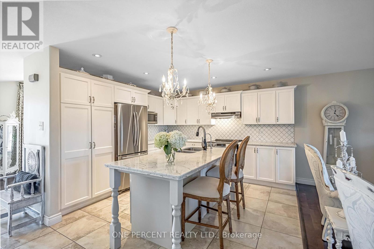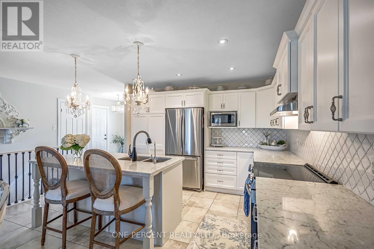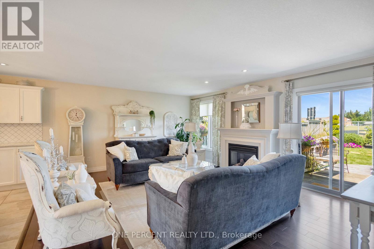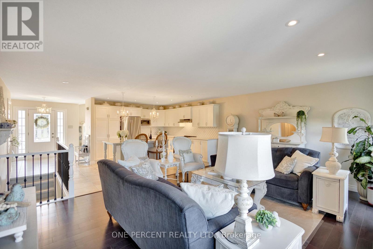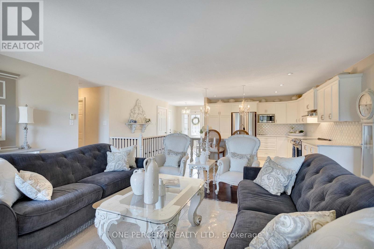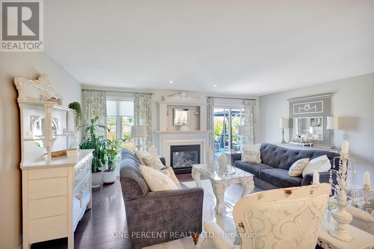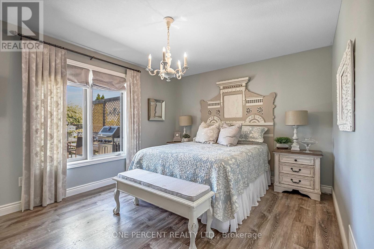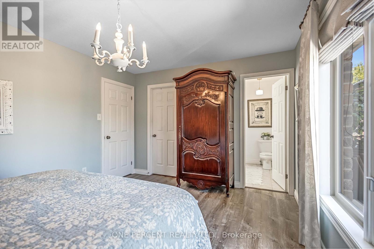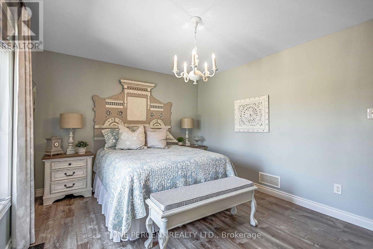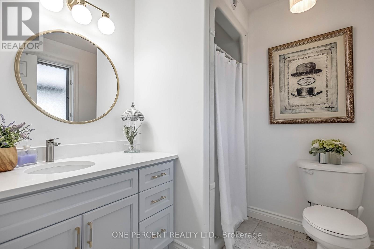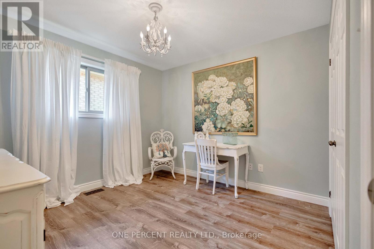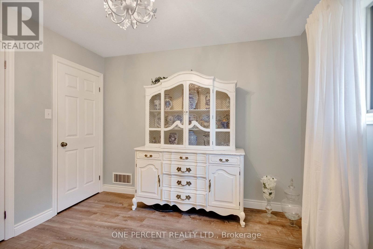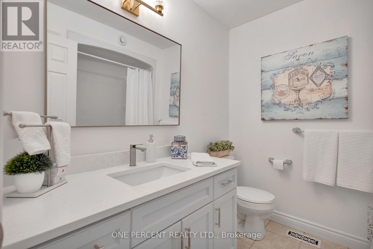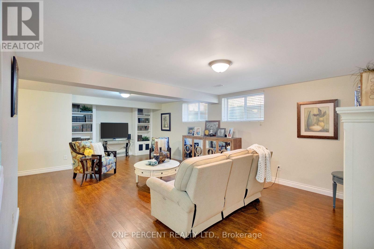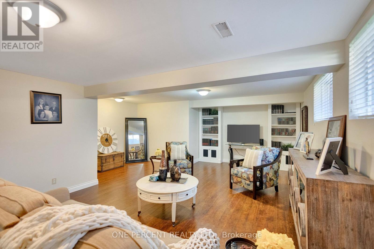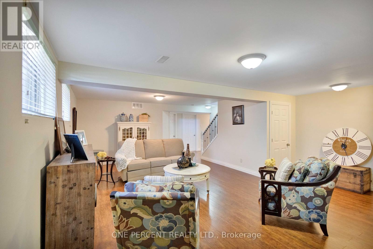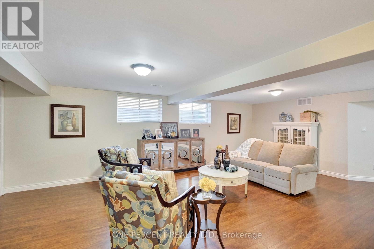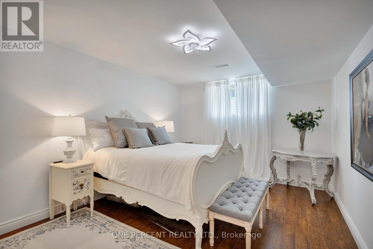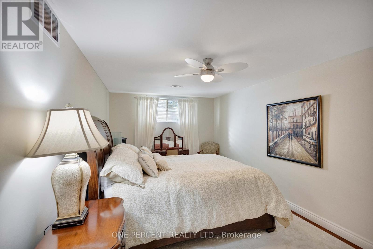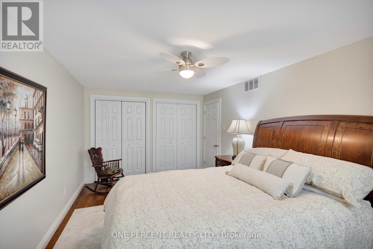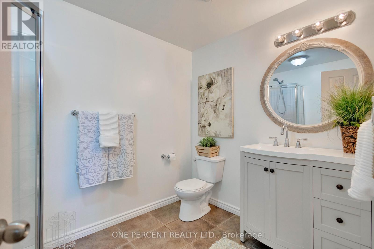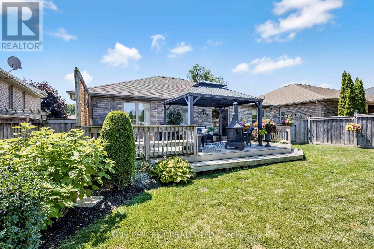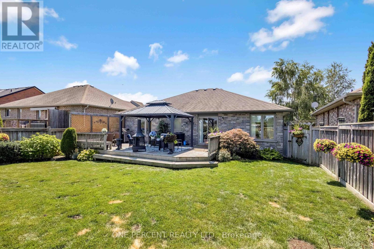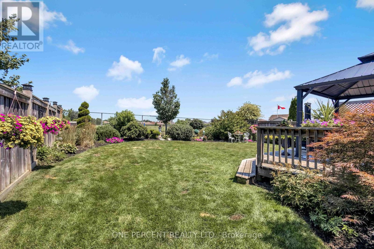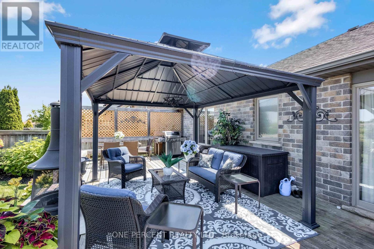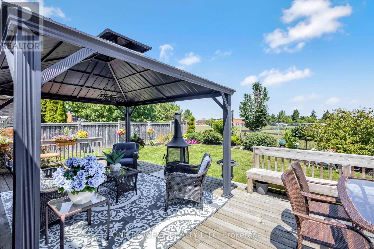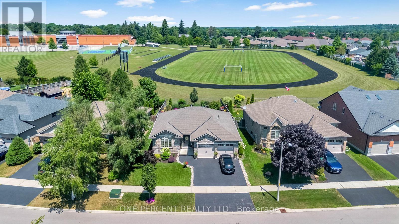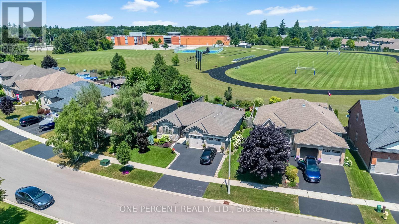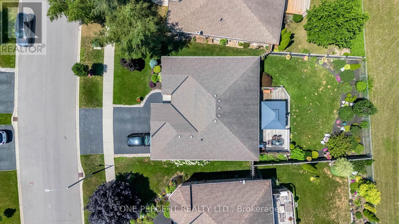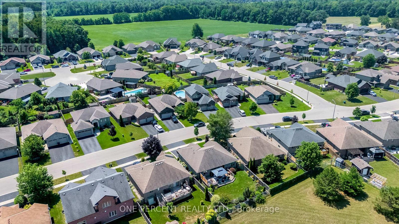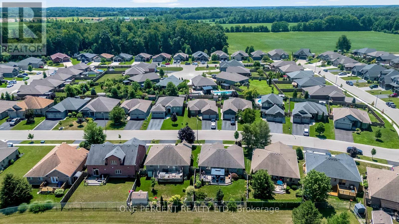51 Driftwood Drive Norfolk (Simcoe), Ontario N3Y 0A3
$824,900
Welcome to 51 Driftwood Drive in the Town of Simcoe. This executive build features premium exterior finishing that seamlessly transitions throughout the entire property. From the stone exterior, smooth finished driveway, beautiful landscaping, and backing on the park, enjoy no rear neighbours for amazing privacy. Enjoy a large deck with Gazebo and tons of room to entertain. Moving inside, a large foyer provides natural light to a formal dining area and hardwood flooring throughout. A beautiful kitchen with large island allows you to host and entertain in open concept with views of the park. Premium appliances with stone countertops are featured in this amazing kitchen. Enjoy 2 good size bedrooms with 2 full updated bathrooms. A fully finished basement boasts 2 large bedrooms, 3pc bathroom and a large rec room for additional space. Don't miss out of this amazing bungalow with a spacious double car garage. RSA (id:41954)
Open House
This property has open houses!
2:00 pm
Ends at:4:00 pm
Property Details
| MLS® Number | X12312730 |
| Property Type | Single Family |
| Community Name | Simcoe |
| Amenities Near By | Golf Nearby, Hospital, Schools, Park |
| Equipment Type | Water Heater |
| Parking Space Total | 4 |
| Rental Equipment Type | Water Heater |
Building
| Bathroom Total | 3 |
| Bedrooms Above Ground | 2 |
| Bedrooms Below Ground | 2 |
| Bedrooms Total | 4 |
| Amenities | Fireplace(s) |
| Appliances | Water Heater, Dishwasher, Dryer, Garage Door Opener, Stove, Washer, Refrigerator |
| Architectural Style | Bungalow |
| Basement Development | Finished |
| Basement Type | Full (finished) |
| Construction Style Attachment | Detached |
| Cooling Type | Central Air Conditioning |
| Exterior Finish | Brick, Stone |
| Fireplace Present | Yes |
| Foundation Type | Poured Concrete |
| Heating Fuel | Natural Gas |
| Heating Type | Forced Air |
| Stories Total | 1 |
| Size Interior | 1100 - 1500 Sqft |
| Type | House |
| Utility Water | Municipal Water |
Parking
| Attached Garage | |
| Garage |
Land
| Acreage | No |
| Land Amenities | Golf Nearby, Hospital, Schools, Park |
| Sewer | Sanitary Sewer |
| Size Depth | 132 Ft ,4 In |
| Size Frontage | 62 Ft ,6 In |
| Size Irregular | 62.5 X 132.4 Ft |
| Size Total Text | 62.5 X 132.4 Ft|under 1/2 Acre |
Rooms
| Level | Type | Length | Width | Dimensions |
|---|---|---|---|---|
| Basement | Family Room | 5.33 m | 8.03 m | 5.33 m x 8.03 m |
| Basement | Bedroom | 3.99 m | 3.33 m | 3.99 m x 3.33 m |
| Basement | Bedroom | 5.54 m | 3.2 m | 5.54 m x 3.2 m |
| Basement | Bathroom | 3.05 m | 2.11 m | 3.05 m x 2.11 m |
| Main Level | Bathroom | 2.57 m | 2.31 m | 2.57 m x 2.31 m |
| Main Level | Bathroom | 2.13 m | 1.98 m | 2.13 m x 1.98 m |
| Main Level | Dining Room | 3.63 m | 3.07 m | 3.63 m x 3.07 m |
| Main Level | Living Room | 5.72 m | 3.35 m | 5.72 m x 3.35 m |
| Main Level | Kitchen | 3.51 m | 4.07 m | 3.51 m x 4.07 m |
| Main Level | Primary Bedroom | 4.27 m | 3.35 m | 4.27 m x 3.35 m |
| Main Level | Bedroom | 3.43 m | 3.17 m | 3.43 m x 3.17 m |
https://www.realtor.ca/real-estate/28665176/51-driftwood-drive-norfolk-simcoe-simcoe
Interested?
Contact us for more information
