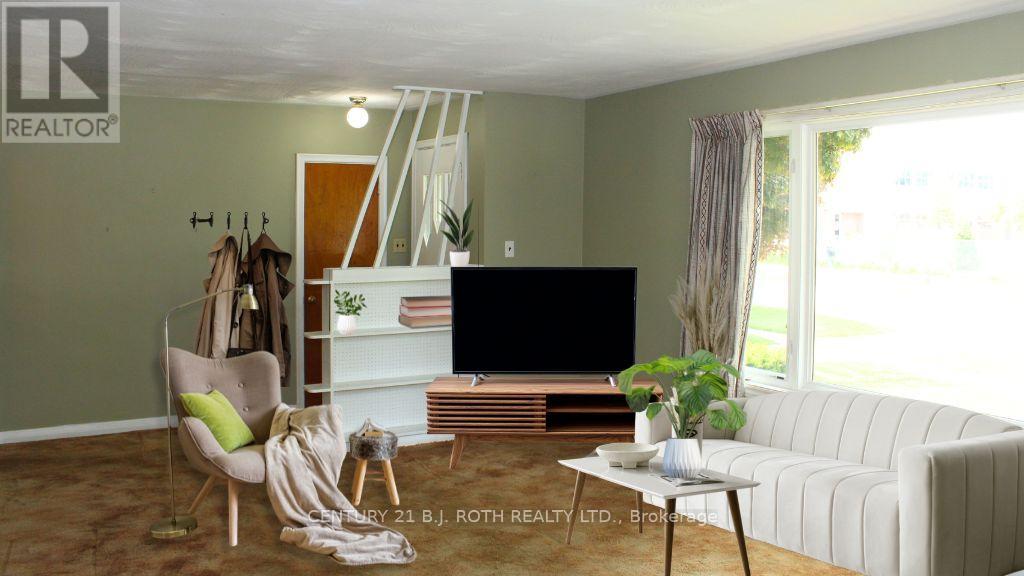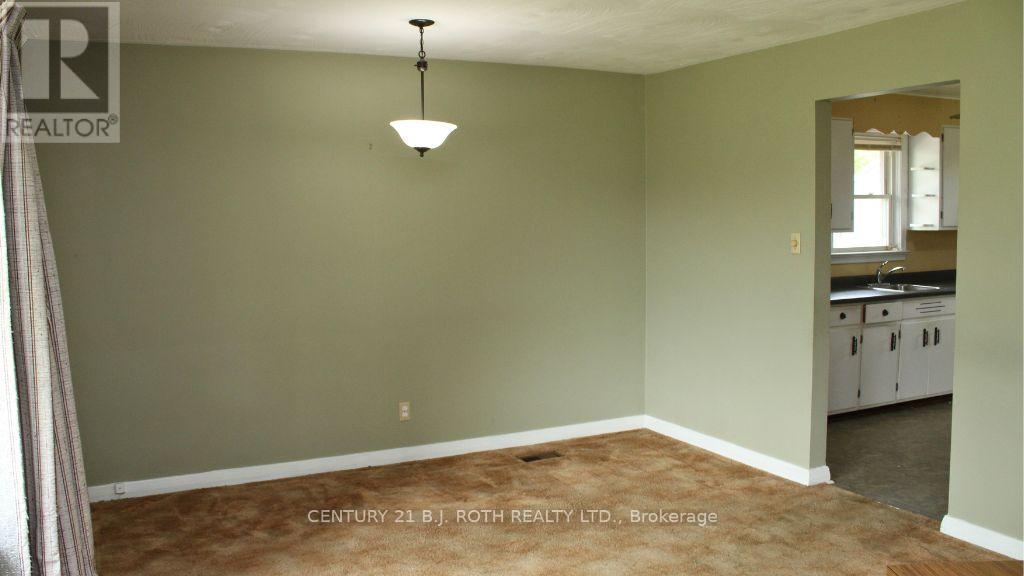4 Bedroom
2 Bathroom
700 - 1100 sqft
Bungalow
Forced Air
$575,000
Solid all-brick 3+1 bedroom, 2-bathroom bungalow located in a desirable, family-friendly neighbourhood in Barrie. Situated on a large lot with ample yard space, this property is completely vacant and move-in ready, offering endless possibilities for investors, first-time buyers, or growing families. With its separate rear entrance, finished lower level and smart layout, there is excellent potential to create a second suite ideal for rental income or multi-generational living (buyer to do due diligence). The expansive backyard with deck is perfect for entertaining, kids, or future development and its close proximity to Highway 400, makes commuting a breeze. Steps from multiple schools, parks, and amenities, don't miss this opportunity to own a property in one of Barries most accessible neighbourhoods (id:41954)
Property Details
|
MLS® Number
|
S12215557 |
|
Property Type
|
Single Family |
|
Community Name
|
Wellington |
|
Parking Space Total
|
3 |
Building
|
Bathroom Total
|
2 |
|
Bedrooms Above Ground
|
3 |
|
Bedrooms Below Ground
|
1 |
|
Bedrooms Total
|
4 |
|
Age
|
51 To 99 Years |
|
Appliances
|
Dryer, Stove, Refrigerator |
|
Architectural Style
|
Bungalow |
|
Basement Development
|
Finished |
|
Basement Type
|
Full (finished) |
|
Construction Style Attachment
|
Detached |
|
Exterior Finish
|
Brick |
|
Foundation Type
|
Block |
|
Heating Fuel
|
Natural Gas |
|
Heating Type
|
Forced Air |
|
Stories Total
|
1 |
|
Size Interior
|
700 - 1100 Sqft |
|
Type
|
House |
|
Utility Water
|
Municipal Water |
Parking
Land
|
Acreage
|
No |
|
Sewer
|
Sanitary Sewer |
|
Size Depth
|
111 Ft |
|
Size Frontage
|
54 Ft ,10 In |
|
Size Irregular
|
54.9 X 111 Ft ; 110.01 X 16.01 X 38.86 X 110.97 X 54.50 |
|
Size Total Text
|
54.9 X 111 Ft ; 110.01 X 16.01 X 38.86 X 110.97 X 54.50 |
|
Zoning Description
|
R2 |
Rooms
| Level |
Type |
Length |
Width |
Dimensions |
|
Basement |
Bathroom |
2.67 m |
4.44 m |
2.67 m x 4.44 m |
|
Basement |
Bedroom 4 |
2.77 m |
5.18 m |
2.77 m x 5.18 m |
|
Basement |
Recreational, Games Room |
3.81 m |
2.82 m |
3.81 m x 2.82 m |
|
Basement |
Utility Room |
2.87 m |
4.57 m |
2.87 m x 4.57 m |
|
Main Level |
Dining Room |
3.84 m |
7.21 m |
3.84 m x 7.21 m |
|
Main Level |
Kitchen |
4.32 m |
2.72 m |
4.32 m x 2.72 m |
|
Main Level |
Bedroom |
2.69 m |
3.86 m |
2.69 m x 3.86 m |
|
Main Level |
Bedroom 2 |
3.33 m |
3.05 m |
3.33 m x 3.05 m |
|
Main Level |
Bedroom 3 |
3.28 m |
2.79 m |
3.28 m x 2.79 m |
|
Main Level |
Family Room |
3.58 m |
3.05 m |
3.58 m x 3.05 m |
|
Main Level |
Bathroom |
1.47 m |
2.24 m |
1.47 m x 2.24 m |
https://www.realtor.ca/real-estate/28457825/51-davidson-street-barrie-wellington-wellington






























