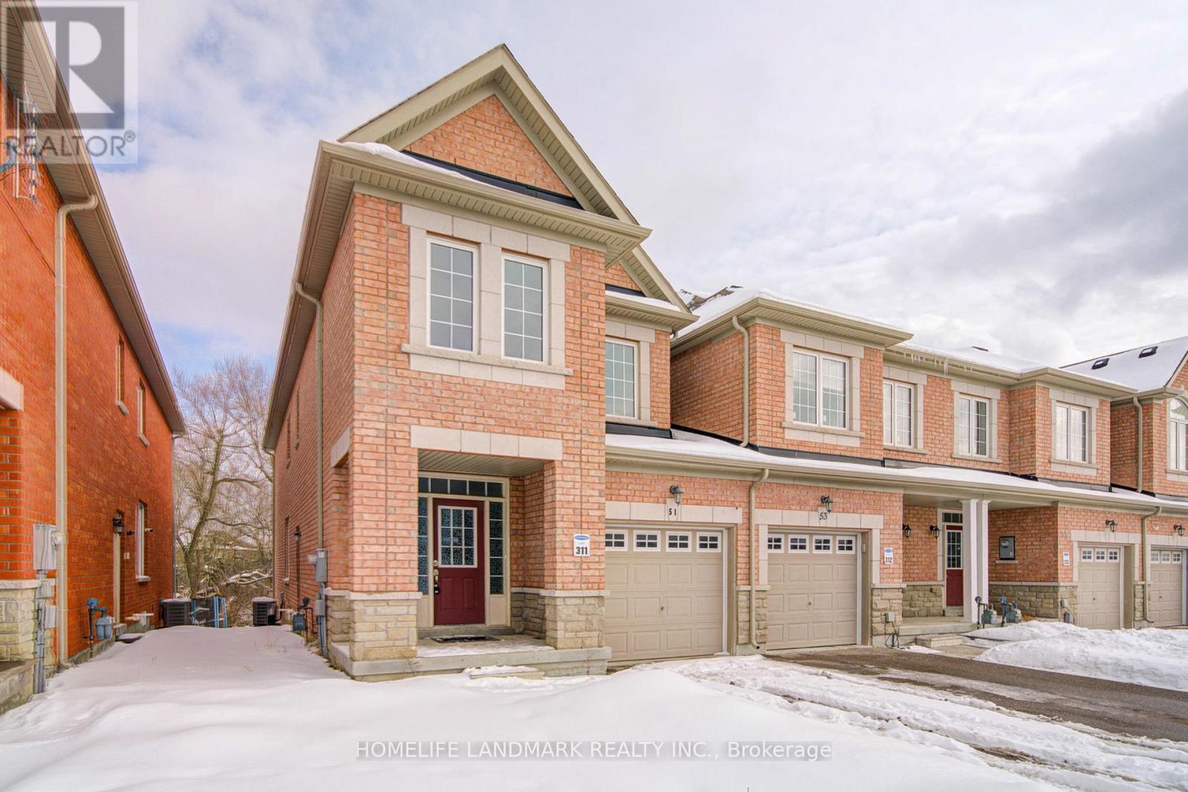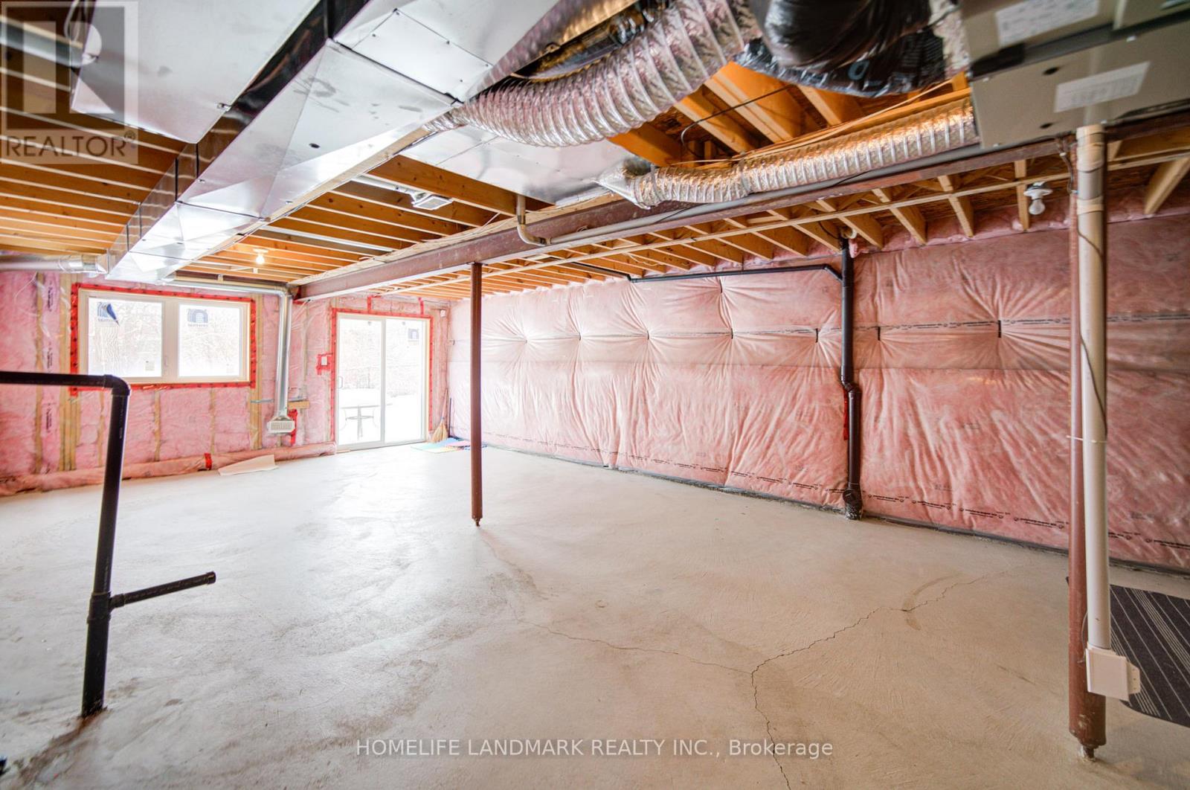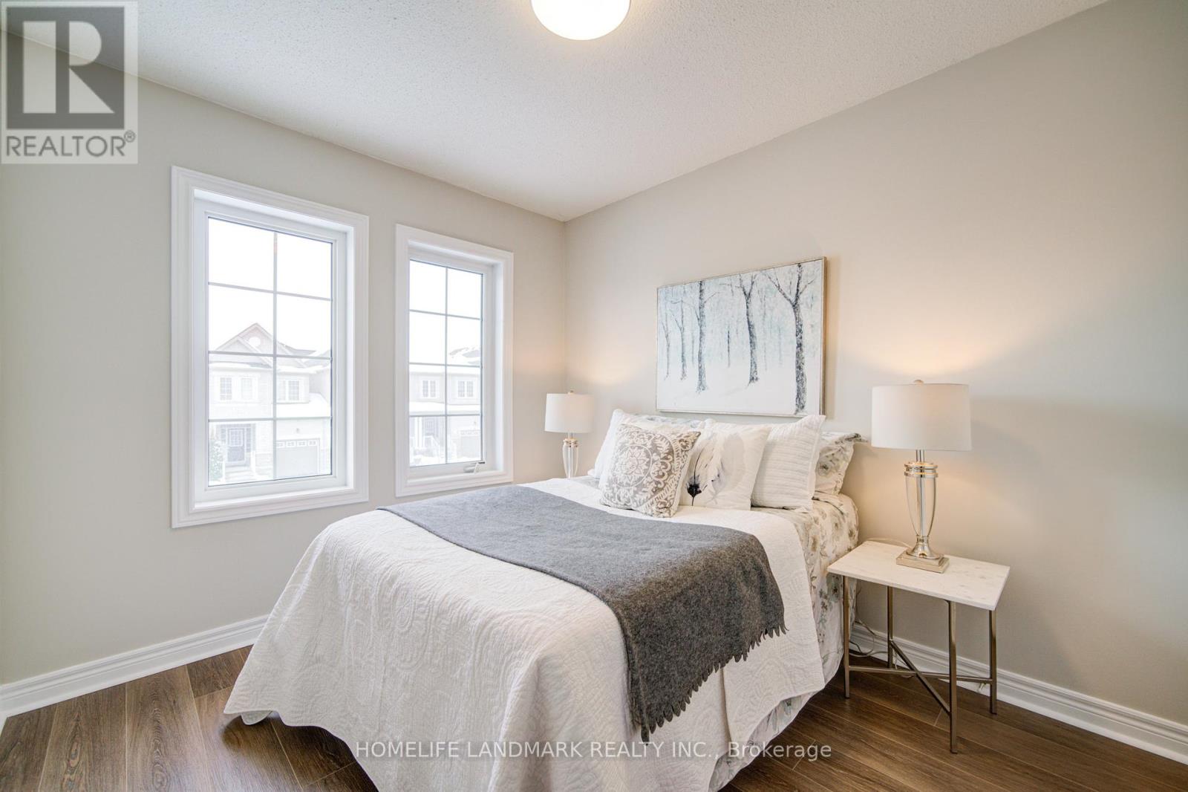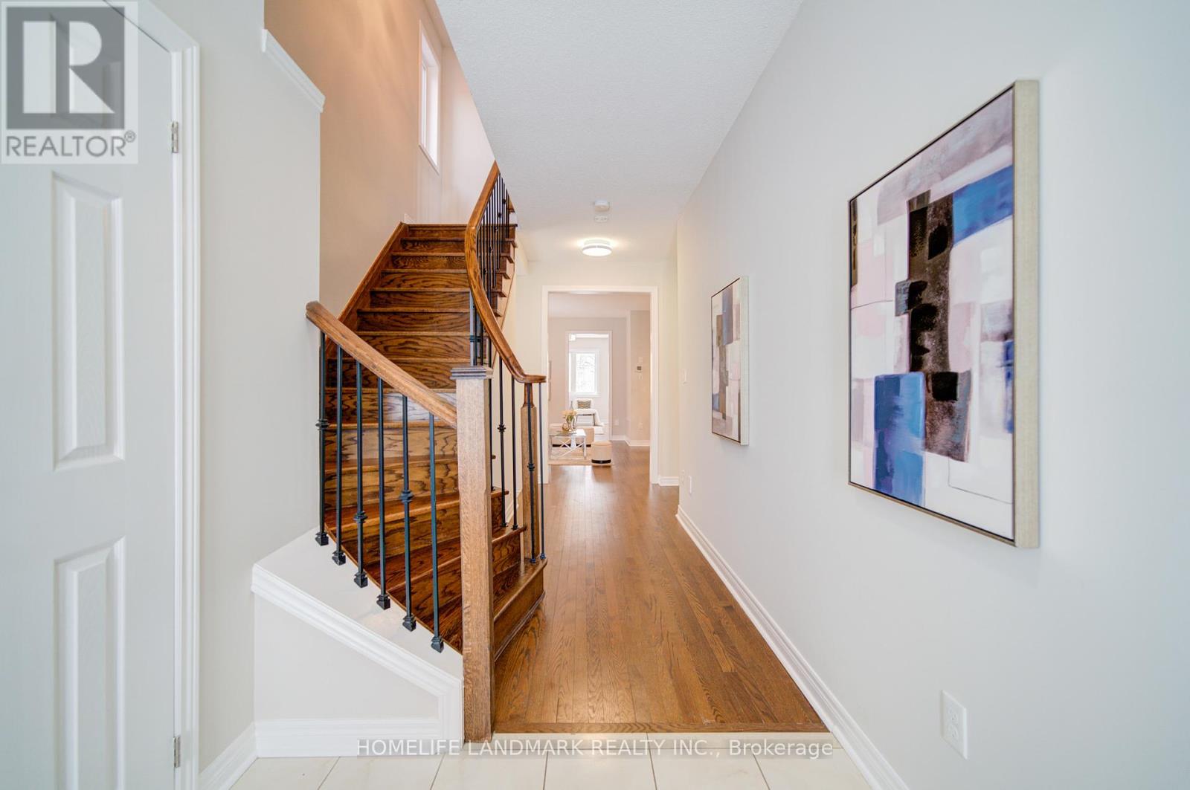51 Collin Court Richmond Hill (Jefferson), Ontario L4E 0X6
4 Bedroom
4 Bathroom
Central Air Conditioning
Forced Air
$1,349,000
Prestigious Jefferson Community Of Richmond Hill! Excellent School,Rare Walkout & Separate Entrance Basement And Ravine Backyard, Freehold Linked By Garage End Unit Townhouse, 4 Bedroom 1981 Sqft Spacious Space! New Floor In All Bedrooms ! 9 Ft Main Floor Ceiling; Carpet Free; Hardwood Floor On Main Floor And Upper Hallway; Upgraded Extended Kitchen Cabinets With Backslash And Granite Countertop; Direct Access Garage Door; Gas Barbecue Line; Hrv (Heat Recovery Ventilation) System; Whirlpool Tub And Much More (id:41954)
Open House
This property has open houses!
February
23
Sunday
Starts at:
2:00 pm
Ends at:4:00 pm
March
1
Saturday
Starts at:
2:00 pm
Ends at:4:00 pm
March
2
Sunday
Starts at:
2:00 pm
Ends at:4:00 pm
Property Details
| MLS® Number | N11970560 |
| Property Type | Single Family |
| Community Name | Jefferson |
| Amenities Near By | Schools |
| Features | Ravine, Carpet Free |
| Parking Space Total | 2 |
Building
| Bathroom Total | 4 |
| Bedrooms Above Ground | 4 |
| Bedrooms Total | 4 |
| Appliances | Central Vacuum, Dishwasher, Dryer, Refrigerator, Stove, Washer, Window Coverings |
| Basement Development | Unfinished |
| Basement Features | Walk Out |
| Basement Type | N/a (unfinished) |
| Construction Style Attachment | Attached |
| Cooling Type | Central Air Conditioning |
| Exterior Finish | Brick |
| Flooring Type | Hardwood, Ceramic, Laminate |
| Foundation Type | Unknown |
| Half Bath Total | 1 |
| Heating Fuel | Natural Gas |
| Heating Type | Forced Air |
| Stories Total | 2 |
| Type | Row / Townhouse |
| Utility Water | Municipal Water |
Parking
| Garage |
Land
| Acreage | No |
| Land Amenities | Schools |
| Sewer | Sanitary Sewer |
| Size Depth | 125 Ft ,3 In |
| Size Frontage | 25 Ft ,7 In |
| Size Irregular | 25.59 X 125.3 Ft |
| Size Total Text | 25.59 X 125.3 Ft |
Rooms
| Level | Type | Length | Width | Dimensions |
|---|---|---|---|---|
| Second Level | Primary Bedroom | 6.31 m | 3.59 m | 6.31 m x 3.59 m |
| Second Level | Bedroom 2 | 3.35 m | 2.48 m | 3.35 m x 2.48 m |
| Second Level | Bedroom 3 | 3.52 m | 2.87 m | 3.52 m x 2.87 m |
| Second Level | Bedroom 4 | 3.82 m | 2.75 m | 3.82 m x 2.75 m |
| Ground Level | Family Room | 4.88 m | 2.71 m | 4.88 m x 2.71 m |
| Ground Level | Living Room | 5.28 m | 4.83 m | 5.28 m x 4.83 m |
| Ground Level | Dining Room | 5.28 m | 4.83 m | 5.28 m x 4.83 m |
| Ground Level | Kitchen | 3.35 m | 2.42 m | 3.35 m x 2.42 m |
| Ground Level | Eating Area | 2.59 m | 2.42 m | 2.59 m x 2.42 m |
https://www.realtor.ca/real-estate/27909951/51-collin-court-richmond-hill-jefferson-jefferson
Interested?
Contact us for more information
























