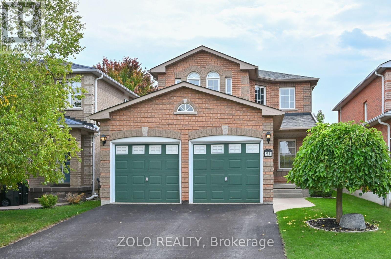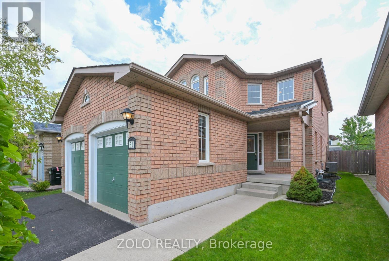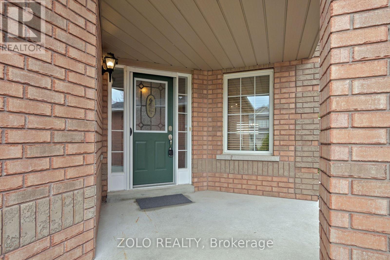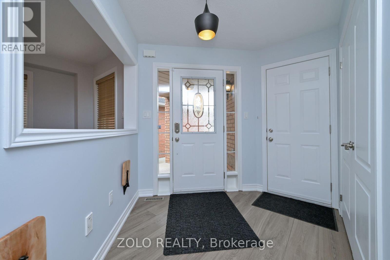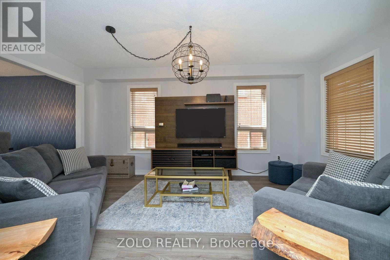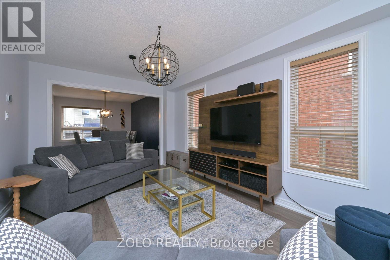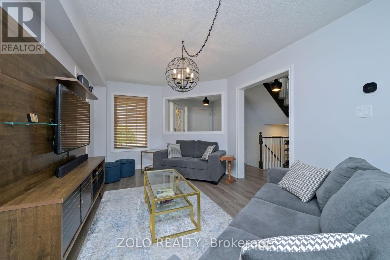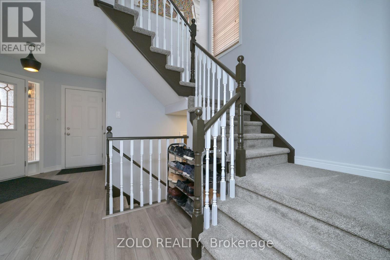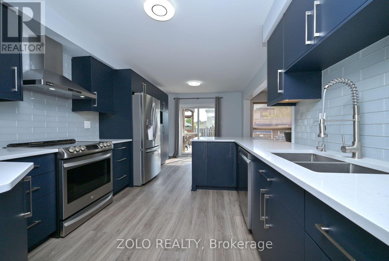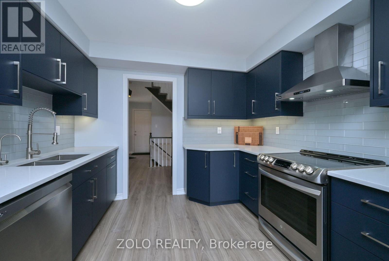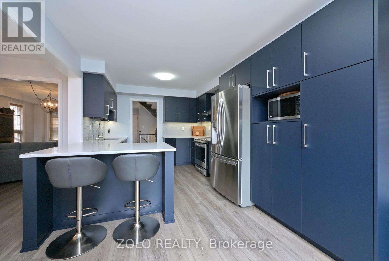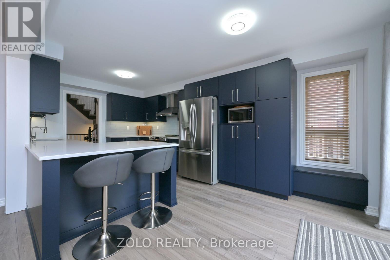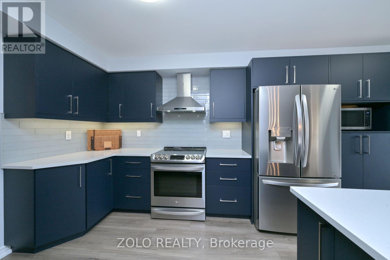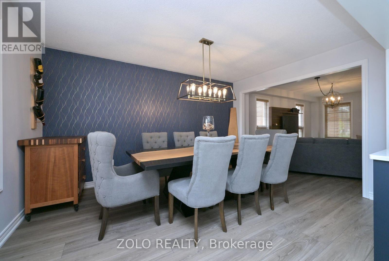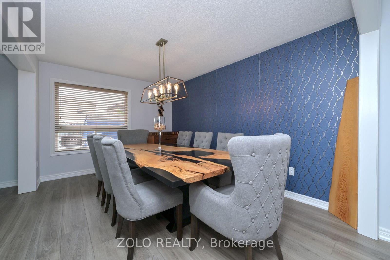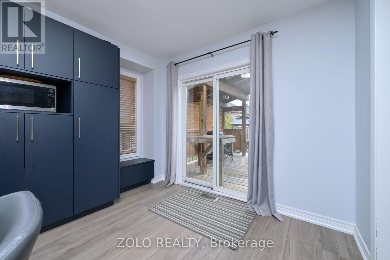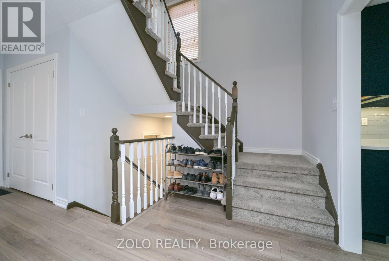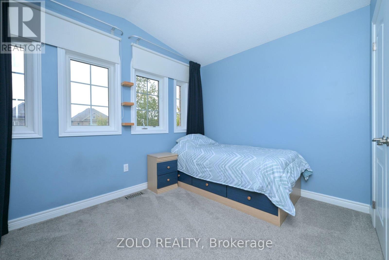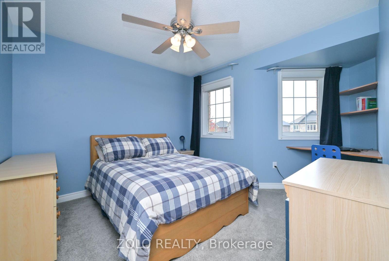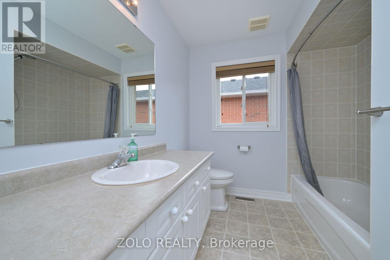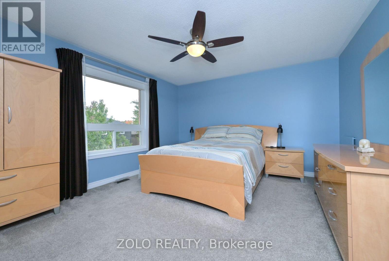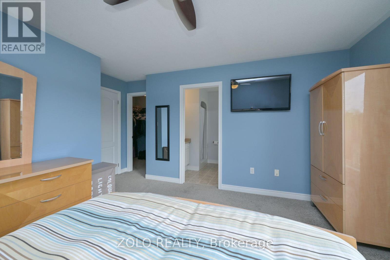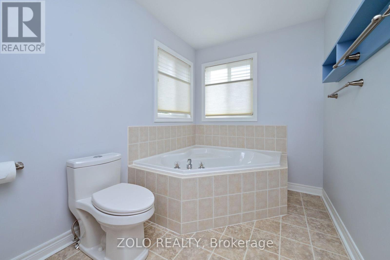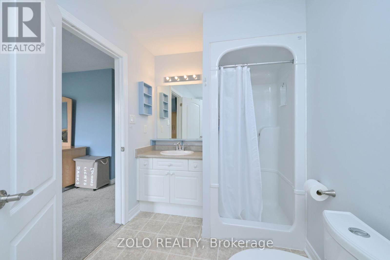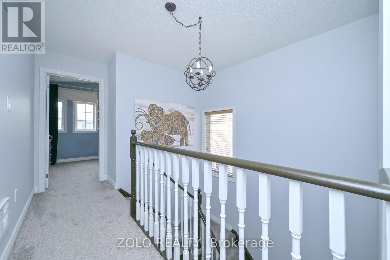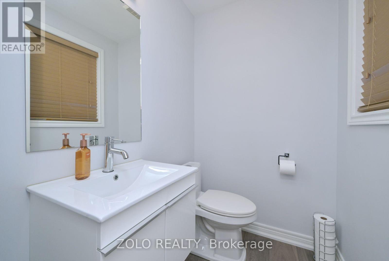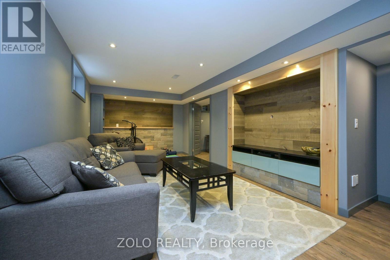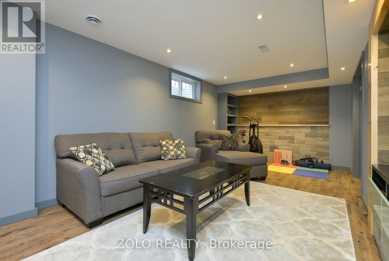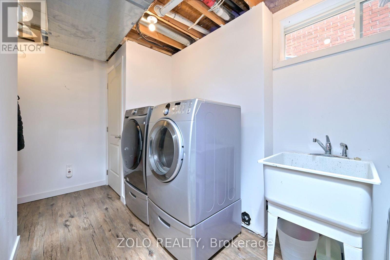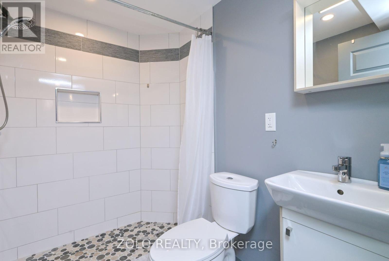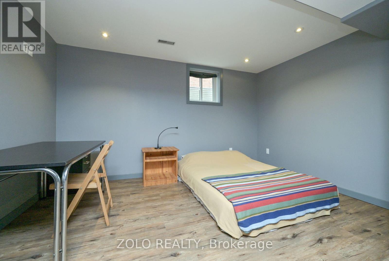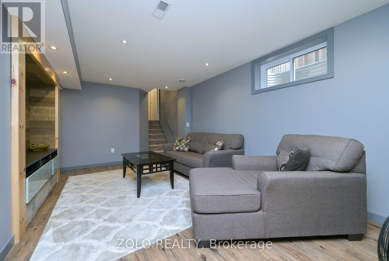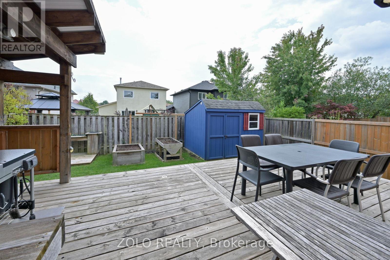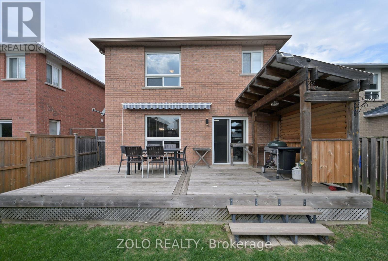4 Bedroom
4 Bathroom
1500 - 2000 sqft
Central Air Conditioning
Forced Air
$849,900
+++Welcome Home+++ To This Fully Finished All Brick 3+1 Bedroom Home In Barrie's South End, Freshly Painted (2019), New Custom Kitchen By Norcab in 2019, Quartz Counters With Breakfast Bar, Stainless Steel Appliances, Walk Out To Fenced Backyard Featuring Deck With New Awning (2021) Large Shed, Large Separate Dining Room Great For Family Gatherings, Main Floor Has Updated Luxury Vinyl Plank Flooring (2019), Updated Lighting, Powder Room On Main Floor Updated (2019), Inside Entrance From Insulated 2 Car Garage, Upstairs You Will Find 3 Bedrooms, Primary Bedroom With Walk In Closet And 4 PC Ensuite, New Carpet (2019) On Stairs And In The Upper Level Of The Home, The Basement Features A Rec Room, Bedroom, 3 PC Bath, Laundry Room, Lots Of Storage, Was Completed In 2018 With Spray Foam Insulation On The Exterior Walls, Dry-Core Sub Floor, Luxury Vinyl Plank Flooring, Built In Entertainment Wall, New Shingles (2021), Furnace and AC Replaced Approx 10 Years Ago, This Home Has Been Well Maintained With Quality Workmanship Shown Throughout The Home, Just Move In And Enjoy!! (id:41954)
Property Details
|
MLS® Number
|
S12424859 |
|
Property Type
|
Single Family |
|
Community Name
|
Painswick South |
|
Amenities Near By
|
Schools, Hospital |
|
Equipment Type
|
Water Heater |
|
Parking Space Total
|
4 |
|
Rental Equipment Type
|
Water Heater |
|
Structure
|
Shed |
Building
|
Bathroom Total
|
4 |
|
Bedrooms Above Ground
|
3 |
|
Bedrooms Below Ground
|
1 |
|
Bedrooms Total
|
4 |
|
Appliances
|
Water Softener, Dishwasher, Dryer, Freezer, Microwave, Hood Fan, Stove, Washer, Refrigerator |
|
Basement Development
|
Finished |
|
Basement Type
|
Full (finished) |
|
Construction Style Attachment
|
Detached |
|
Cooling Type
|
Central Air Conditioning |
|
Exterior Finish
|
Brick |
|
Flooring Type
|
Vinyl, Carpeted |
|
Foundation Type
|
Poured Concrete |
|
Half Bath Total
|
1 |
|
Heating Fuel
|
Natural Gas |
|
Heating Type
|
Forced Air |
|
Stories Total
|
2 |
|
Size Interior
|
1500 - 2000 Sqft |
|
Type
|
House |
|
Utility Water
|
Municipal Water |
Parking
Land
|
Acreage
|
No |
|
Fence Type
|
Fenced Yard |
|
Land Amenities
|
Schools, Hospital |
|
Sewer
|
Sanitary Sewer |
|
Size Depth
|
110 Ft |
|
Size Frontage
|
32 Ft ,9 In |
|
Size Irregular
|
32.8 X 110 Ft |
|
Size Total Text
|
32.8 X 110 Ft |
|
Zoning Description
|
Residential (r4) |
Rooms
| Level |
Type |
Length |
Width |
Dimensions |
|
Second Level |
Primary Bedroom |
4.62 m |
4.34 m |
4.62 m x 4.34 m |
|
Second Level |
Bedroom 2 |
2.69 m |
3.48 m |
2.69 m x 3.48 m |
|
Second Level |
Bedroom 3 |
3.2 m |
4.24 m |
3.2 m x 4.24 m |
|
Basement |
Living Room |
6.2 m |
3.51 m |
6.2 m x 3.51 m |
|
Basement |
Bedroom 4 |
3.05 m |
4.04 m |
3.05 m x 4.04 m |
|
Basement |
Laundry Room |
2.13 m |
3.02 m |
2.13 m x 3.02 m |
|
Main Level |
Family Room |
5.13 m |
3.1 m |
5.13 m x 3.1 m |
|
Main Level |
Dining Room |
4.32 m |
3.07 m |
4.32 m x 3.07 m |
|
Main Level |
Kitchen |
5.89 m |
3.2 m |
5.89 m x 3.2 m |
Utilities
|
Cable
|
Available |
|
Electricity
|
Available |
|
Sewer
|
Available |
https://www.realtor.ca/real-estate/28908915/51-catherine-drive-barrie-painswick-south-painswick-south
