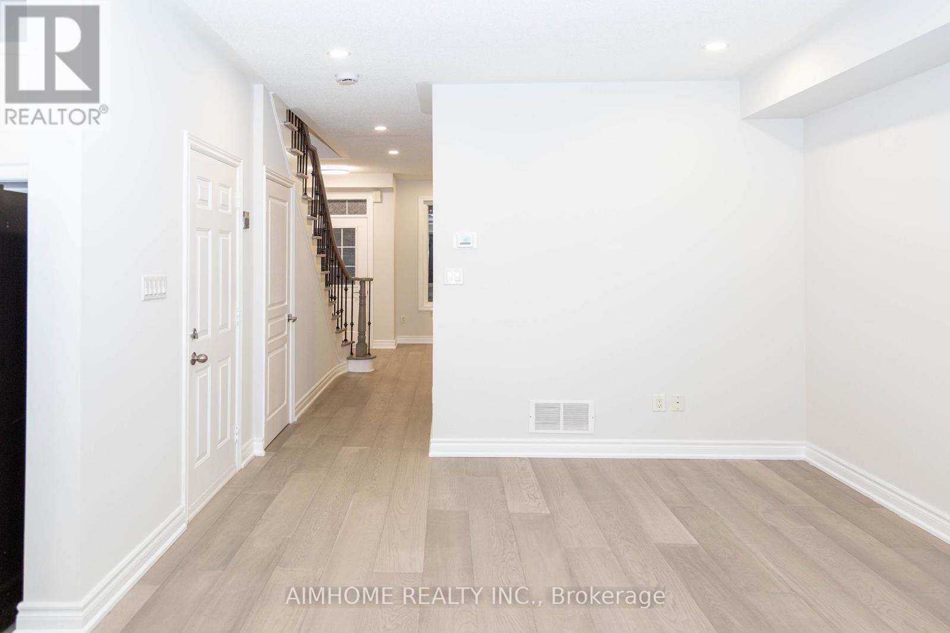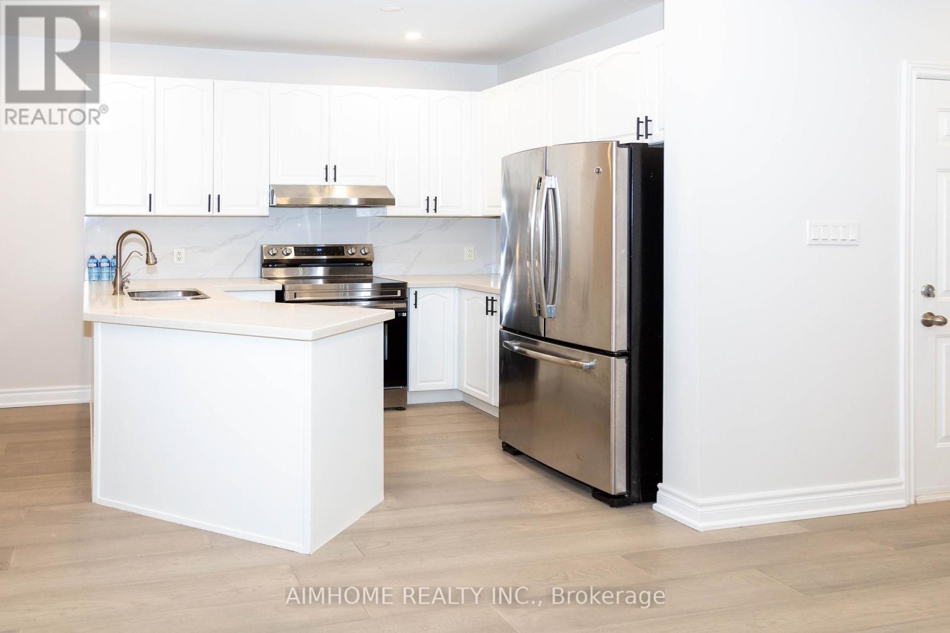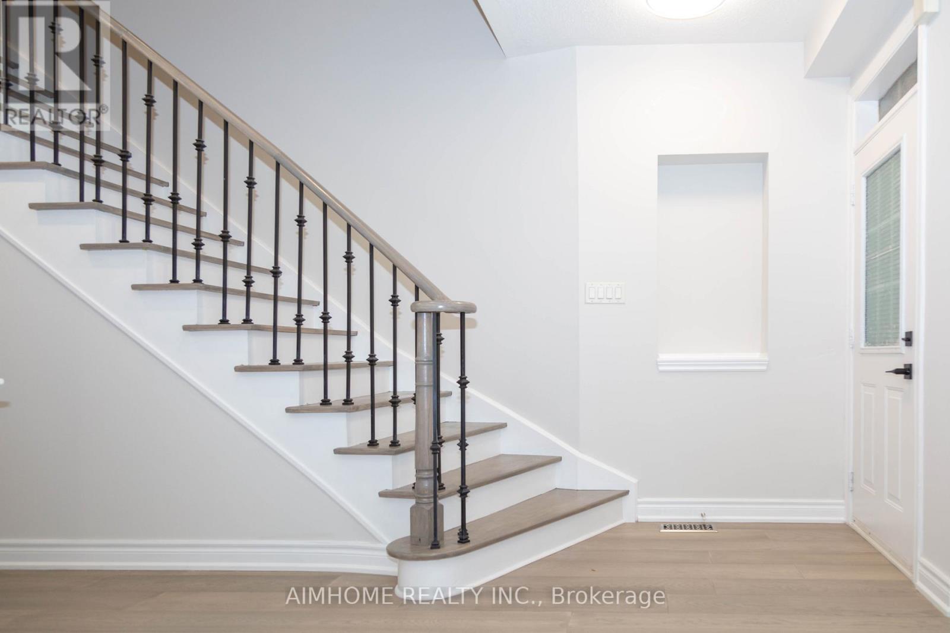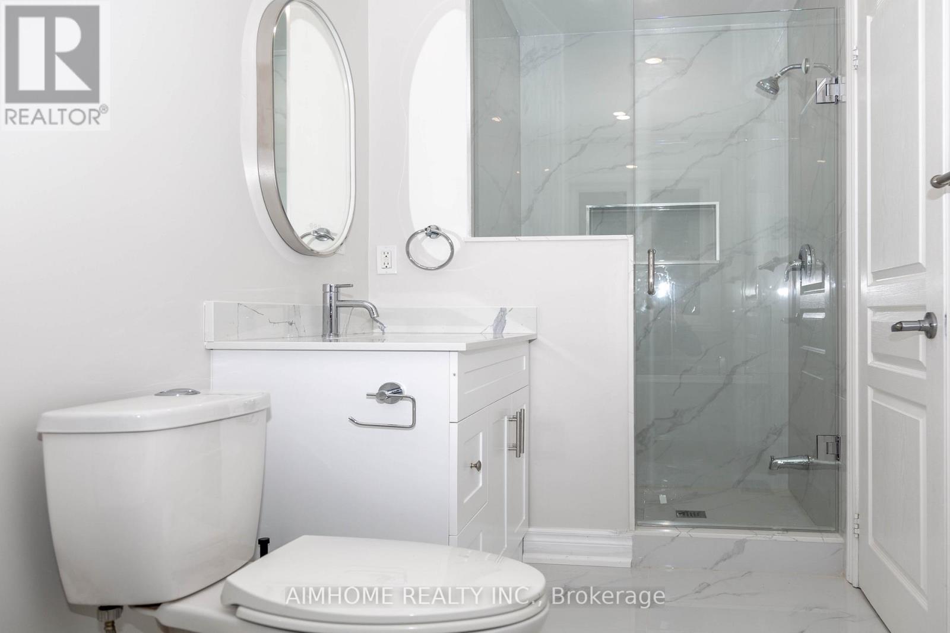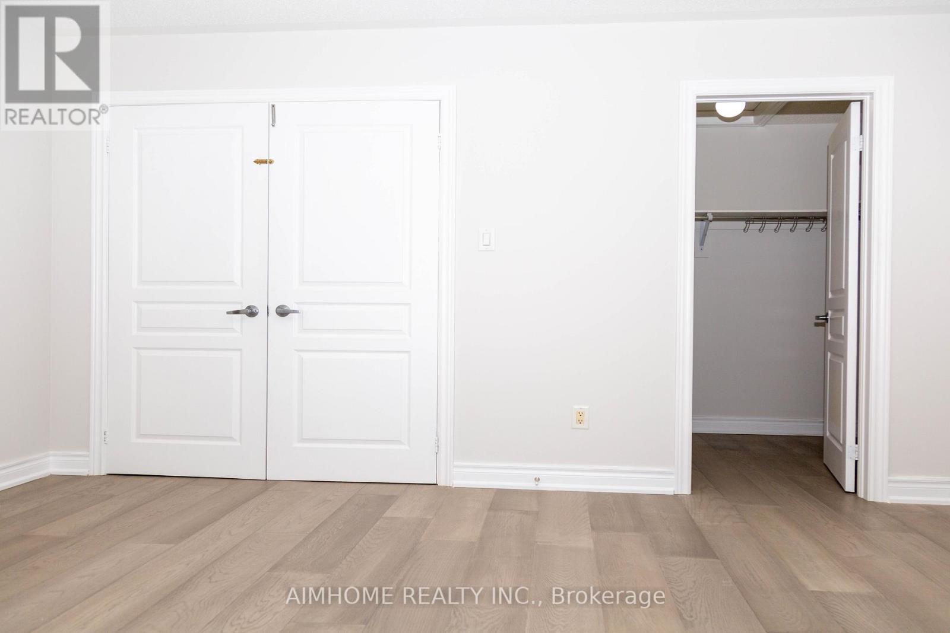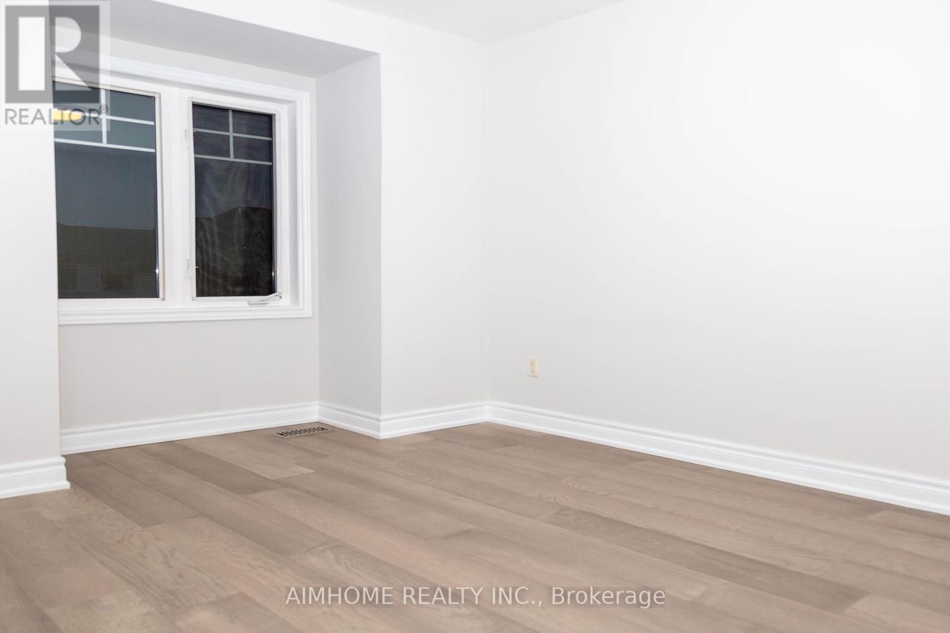51 Brower Avenue Richmond Hill (Jefferson), Ontario L4E 4Y5
$958,000
Move-In Ready Luxury Townhome in High Demand Neighborhood. Bright and spacious with Stone And Stucco Exterior. Features 9ft Ceiling On the main floor. A Gourmet Kitchen with Breakfast Area, and walkout to Sunny South Facing Backyard. Professional Finished Basement adds versatile living space. Recent upgrades include new furnace, new hardwood Flooring through out, New Bathrooms, New Paint, and Light Fixtures-Shows like a brand new Home. Garage access to main Floor plus Separate Entrance to Backyard. Close To School, Parks, Trails, Public Transit, Yonge Street, Grocery Stores, Gyms, Restaurants, Banks, LCBO & More. Easy Access to GO Train, Hwy 400 & 404. (id:41954)
Open House
This property has open houses!
2:00 pm
Ends at:4:00 pm
2:00 pm
Ends at:4:00 pm
Property Details
| MLS® Number | N12192474 |
| Property Type | Single Family |
| Community Name | Jefferson |
| Amenities Near By | Park, Public Transit, Schools |
| Features | Carpet Free |
| Parking Space Total | 3 |
Building
| Bathroom Total | 4 |
| Bedrooms Above Ground | 3 |
| Bedrooms Below Ground | 1 |
| Bedrooms Total | 4 |
| Appliances | Dishwasher, Dryer, Hood Fan, Stove, Washer, Refrigerator |
| Basement Development | Finished |
| Basement Type | N/a (finished) |
| Construction Style Attachment | Attached |
| Cooling Type | Central Air Conditioning |
| Exterior Finish | Brick, Stone |
| Fireplace Present | Yes |
| Flooring Type | Laminate, Hardwood |
| Foundation Type | Brick, Stone |
| Half Bath Total | 1 |
| Heating Fuel | Natural Gas |
| Heating Type | Forced Air |
| Stories Total | 2 |
| Size Interior | 1500 - 2000 Sqft |
| Type | Row / Townhouse |
| Utility Water | Municipal Water |
Parking
| Garage |
Land
| Acreage | No |
| Land Amenities | Park, Public Transit, Schools |
| Sewer | Sanitary Sewer |
| Size Depth | 88 Ft ,7 In |
| Size Frontage | 24 Ft ,7 In |
| Size Irregular | 24.6 X 88.6 Ft |
| Size Total Text | 24.6 X 88.6 Ft |
Rooms
| Level | Type | Length | Width | Dimensions |
|---|---|---|---|---|
| Second Level | Eating Area | 2.79 m | 2.42 m | 2.79 m x 2.42 m |
| Second Level | Primary Bedroom | 3.99 m | 3.67 m | 3.99 m x 3.67 m |
| Second Level | Bedroom 2 | 3.66 m | 2.79 m | 3.66 m x 2.79 m |
| Second Level | Bedroom 3 | 3.2 m | 3.05 m | 3.2 m x 3.05 m |
| Basement | Great Room | 5 m | 3 m | 5 m x 3 m |
| Basement | Bedroom | 3.5 m | 3.3 m | 3.5 m x 3.3 m |
| Main Level | Living Room | 3.72 m | 2.79 m | 3.72 m x 2.79 m |
| Main Level | Dining Room | 3.6 m | 2.79 m | 3.6 m x 2.79 m |
| Main Level | Family Room | 5.58 m | 3.41 m | 5.58 m x 3.41 m |
| Main Level | Kitchen | 3.22 m | 2.29 m | 3.22 m x 2.29 m |
Utilities
| Cable | Available |
| Electricity | Installed |
| Sewer | Installed |
https://www.realtor.ca/real-estate/28408373/51-brower-avenue-richmond-hill-jefferson-jefferson
Interested?
Contact us for more information






