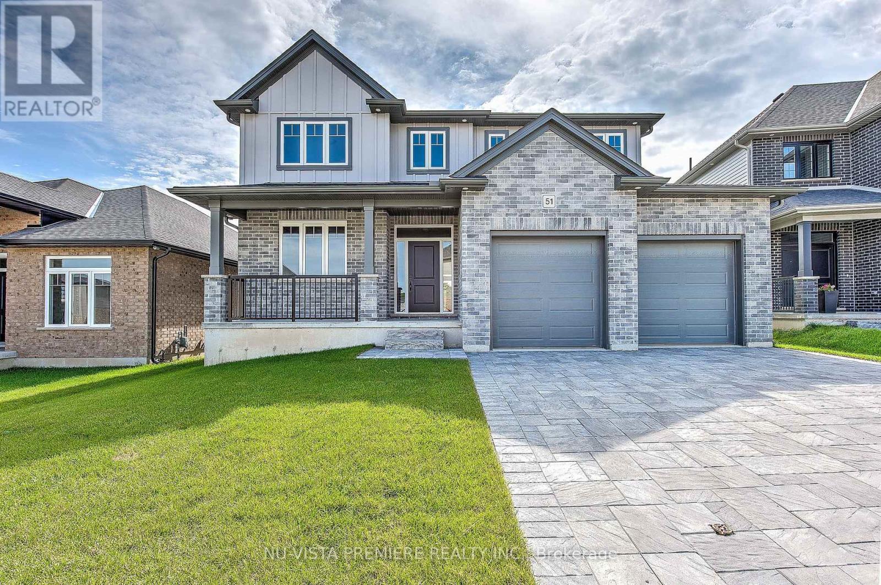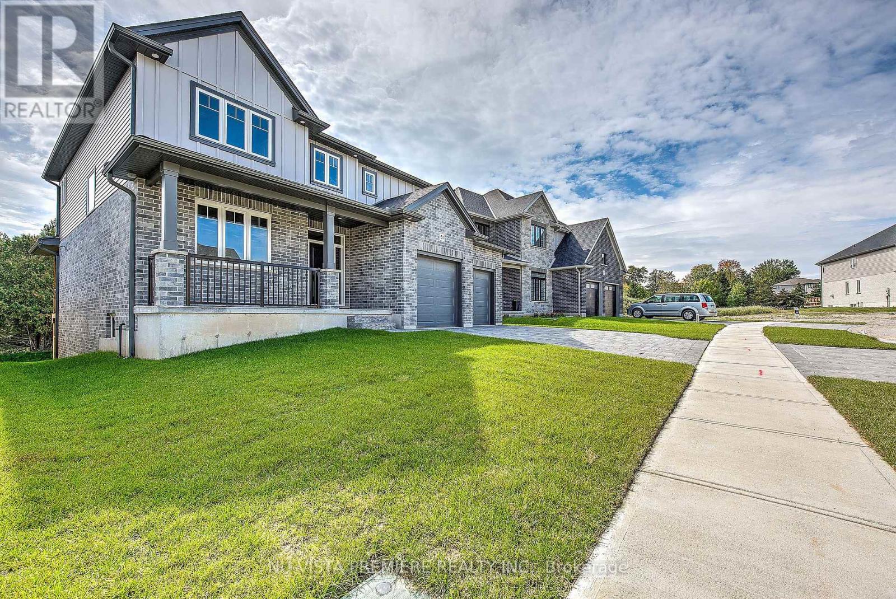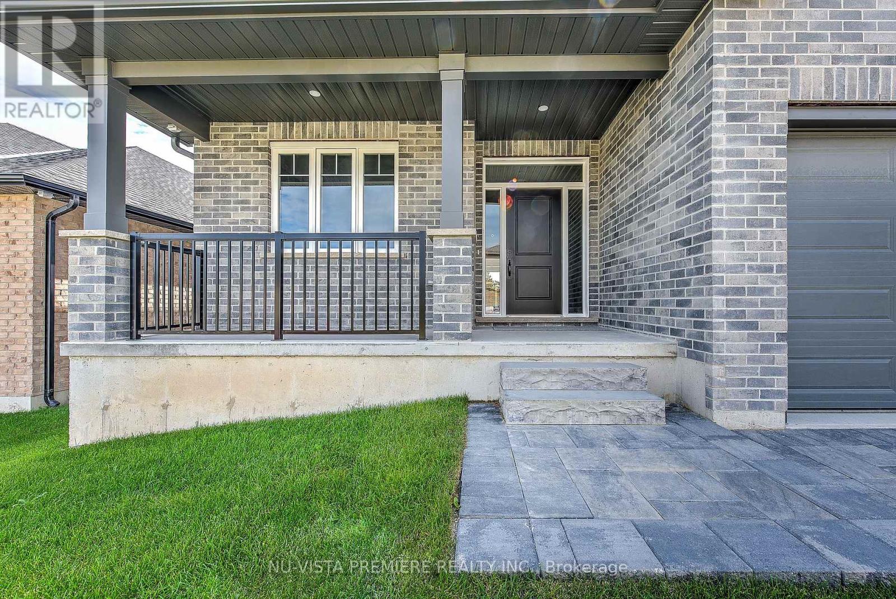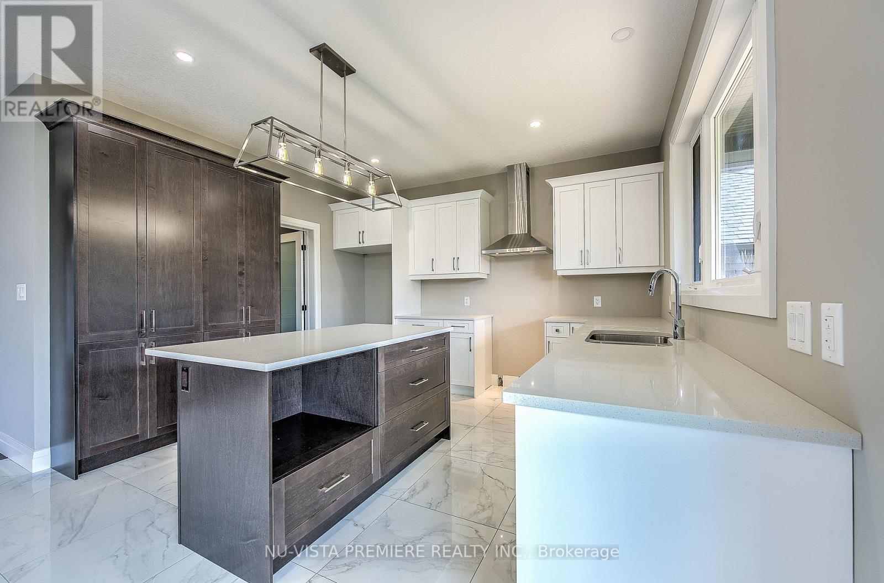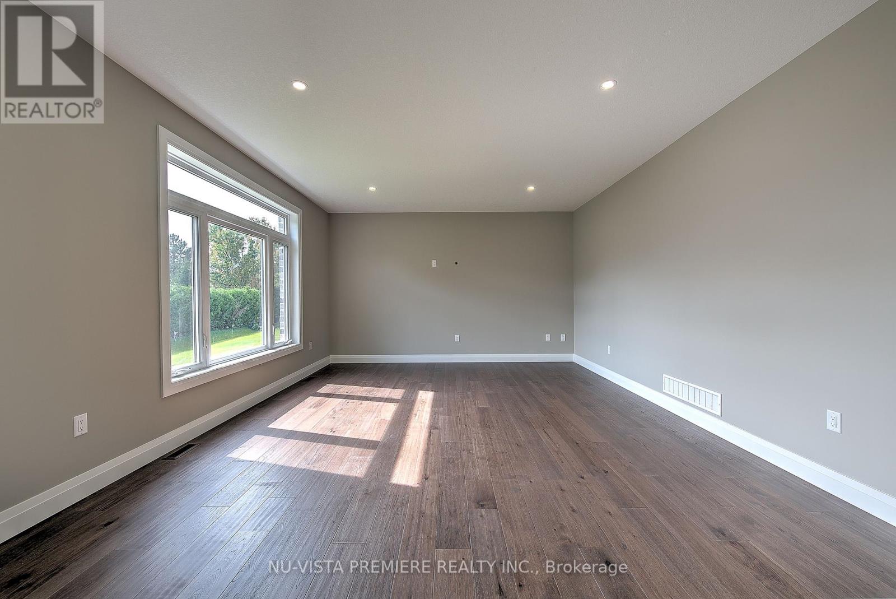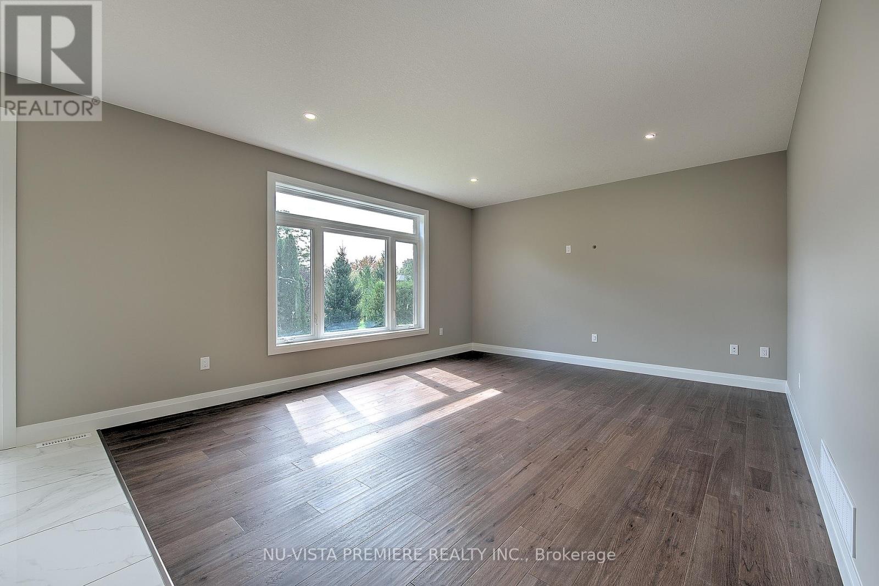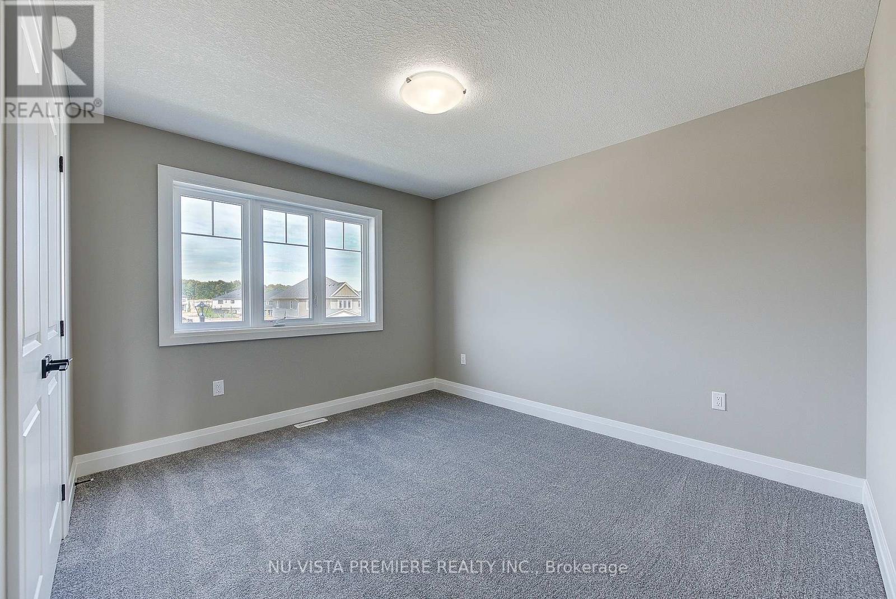51 Basil Crescent Middlesex Centre (Ilderton), Ontario N0M 2A0
$998,000
Welcome to your dream home! This stunning new 2,560-square-foot residence offers the perfect blend of elegance, comfort, and spaciousness, making it an ideal place to create lasting memories. As you step inside, you'll be greeted by an expansive and open floor plan. The living room has lots of natural light from large windows, creating a warm and inviting atmosphere. It's the perfect space to relax and entertain guests. The heart of this home is undoubtedly the gourmet kitchen. It boasts quartz countertops, ample cabinet space, and a convenient large island for meal preparation and casual dining. The home offers five generously-sized bedrooms, including a primary suite that's a true retreat. With its walk-in closet and en-suite bathroom, it provides the perfect sanctuary after a long day. The finished walkout basement adds an additional 874sqft of versatile living space. Whether you envision it as an entertainment hub, a home gym, or a guest suite, this space is yours to customize. Complete with a bedroom and full bath, this basement makes the perfect place for your guests to stay. Step outside to your private oasis. The walkout backyard is perfect for outdoor gatherings, gardening, or simply unwinding on a sunny day. Imagine enjoying your morning coffee from your deck overlooking your yard or evening BBQs in this serene space. For those who work from home or need a dedicated workspace, there's a spacious home office that can accommodate all your needs. Conveniently situated in Clear Skies, Ilderton just steps away from London, you can enjoy all the convenience of city living while living in this quiet neighbourhood just outside of the city. (id:41954)
Open House
This property has open houses!
2:00 pm
Ends at:4:00 pm
2:00 pm
Ends at:4:00 pm
2:00 pm
Ends at:4:00 pm
2:00 pm
Ends at:4:00 pm
Property Details
| MLS® Number | X9295231 |
| Property Type | Single Family |
| Community Name | Ilderton |
| Features | Sump Pump |
| Parking Space Total | 4 |
Building
| Bathroom Total | 4 |
| Bedrooms Above Ground | 5 |
| Bedrooms Total | 5 |
| Basement Development | Finished |
| Basement Features | Walk Out |
| Basement Type | N/a (finished) |
| Construction Style Attachment | Detached |
| Cooling Type | Central Air Conditioning |
| Exterior Finish | Brick, Vinyl Siding |
| Foundation Type | Poured Concrete |
| Half Bath Total | 1 |
| Heating Fuel | Natural Gas |
| Heating Type | Forced Air |
| Stories Total | 2 |
| Type | House |
| Utility Water | Municipal Water |
Parking
| Attached Garage |
Land
| Acreage | No |
| Sewer | Sanitary Sewer |
| Size Depth | 131 Ft |
| Size Frontage | 50 Ft |
| Size Irregular | 50 X 131 Ft |
| Size Total Text | 50 X 131 Ft |
Rooms
| Level | Type | Length | Width | Dimensions |
|---|---|---|---|---|
| Second Level | Primary Bedroom | 4.87 m | 4.9 m | 4.87 m x 4.9 m |
| Second Level | Bedroom 2 | 3.2 m | 3.65 m | 3.2 m x 3.65 m |
| Second Level | Bedroom 3 | 3.23 m | 3.65 m | 3.23 m x 3.65 m |
| Second Level | Bedroom 4 | 3.23 m | 3.65 m | 3.23 m x 3.65 m |
| Basement | Recreational, Games Room | 7.84 m | 5.36 m | 7.84 m x 5.36 m |
| Basement | Bedroom 5 | 3.27 m | 3.81 m | 3.27 m x 3.81 m |
| Main Level | Kitchen | 3.35 m | 3.99 m | 3.35 m x 3.99 m |
| Main Level | Dining Room | 3.04 m | 4.49 m | 3.04 m x 4.49 m |
| Main Level | Great Room | 5.02 m | 4.49 m | 5.02 m x 4.49 m |
| Main Level | Den | 3.35 m | 3.65 m | 3.35 m x 3.65 m |
https://www.realtor.ca/real-estate/27354549/51-basil-crescent-middlesex-centre-ilderton-ilderton
Interested?
Contact us for more information

