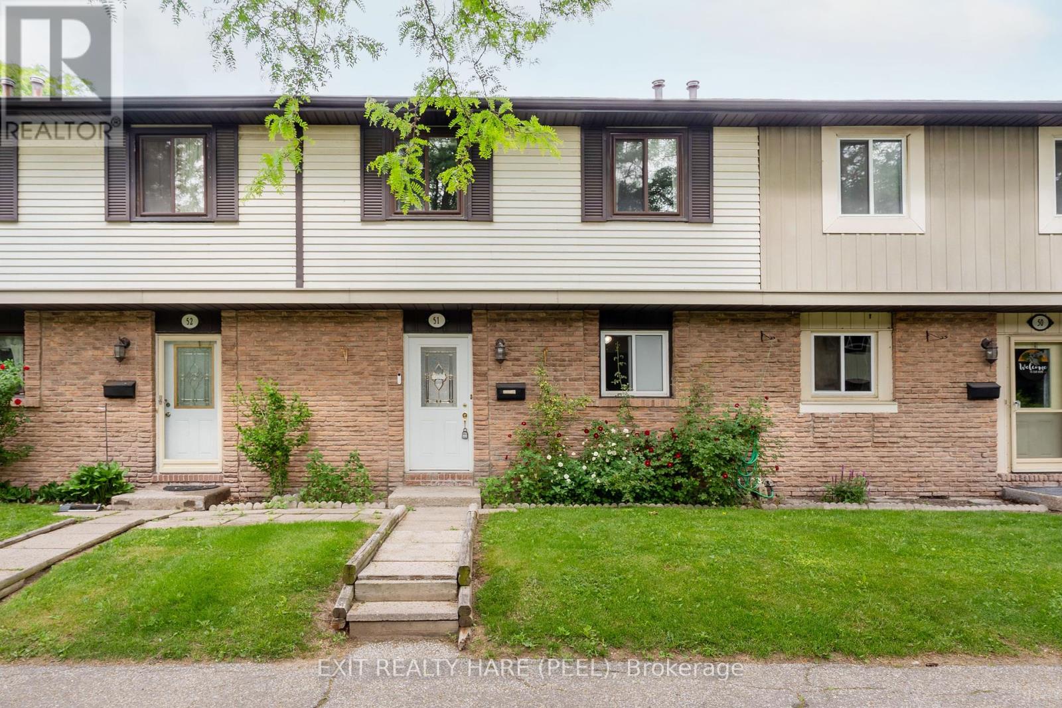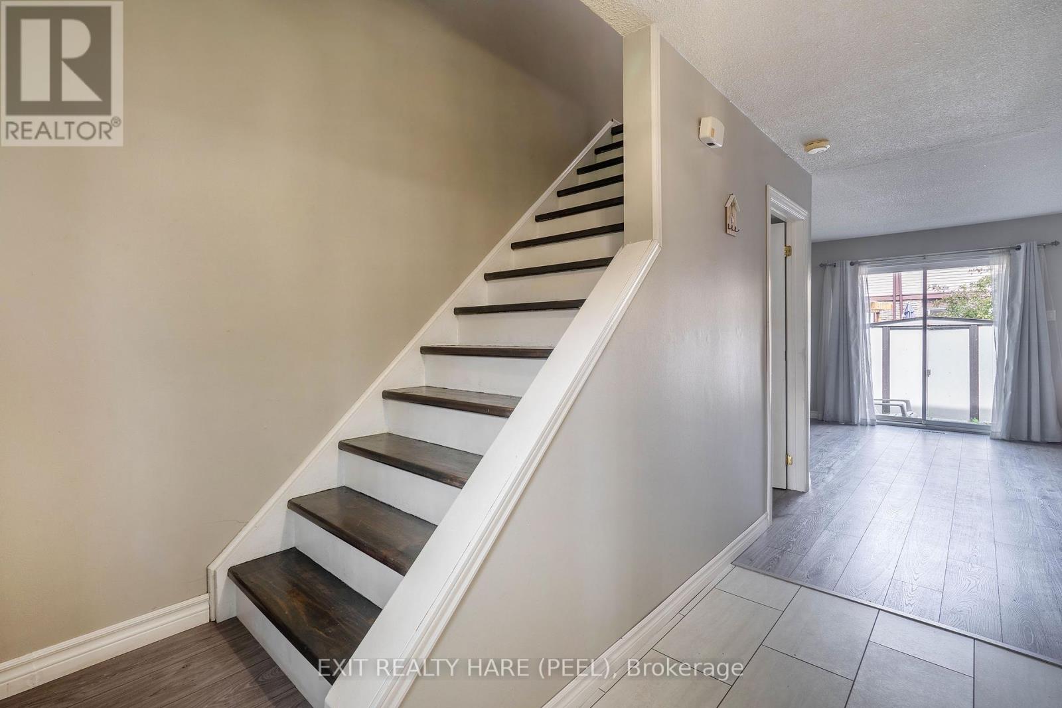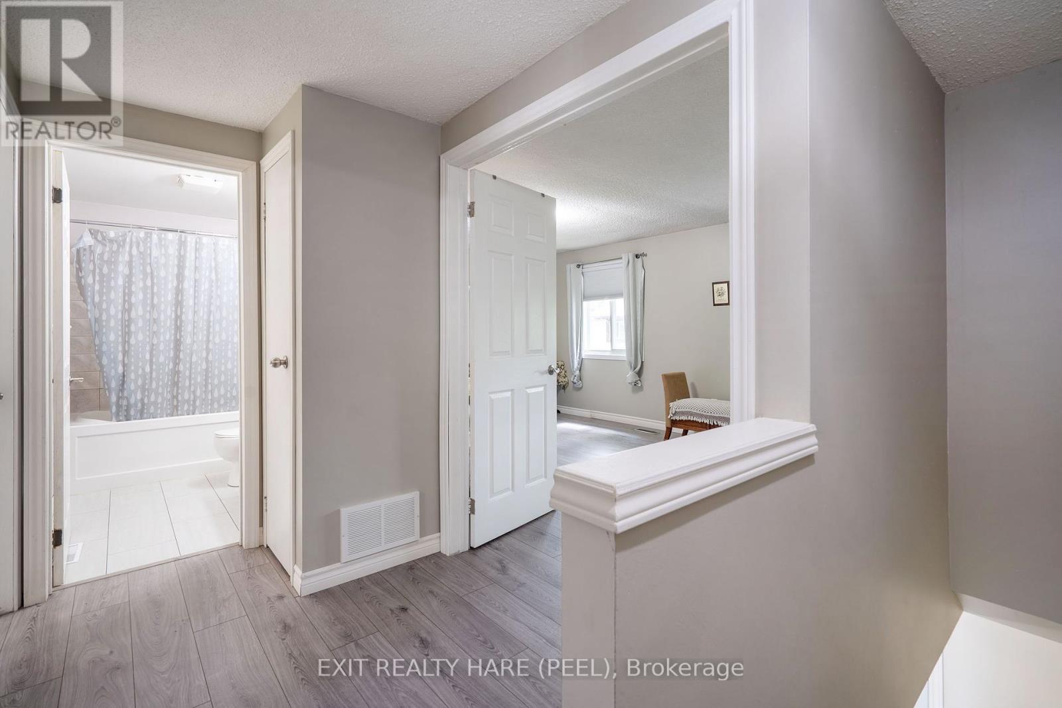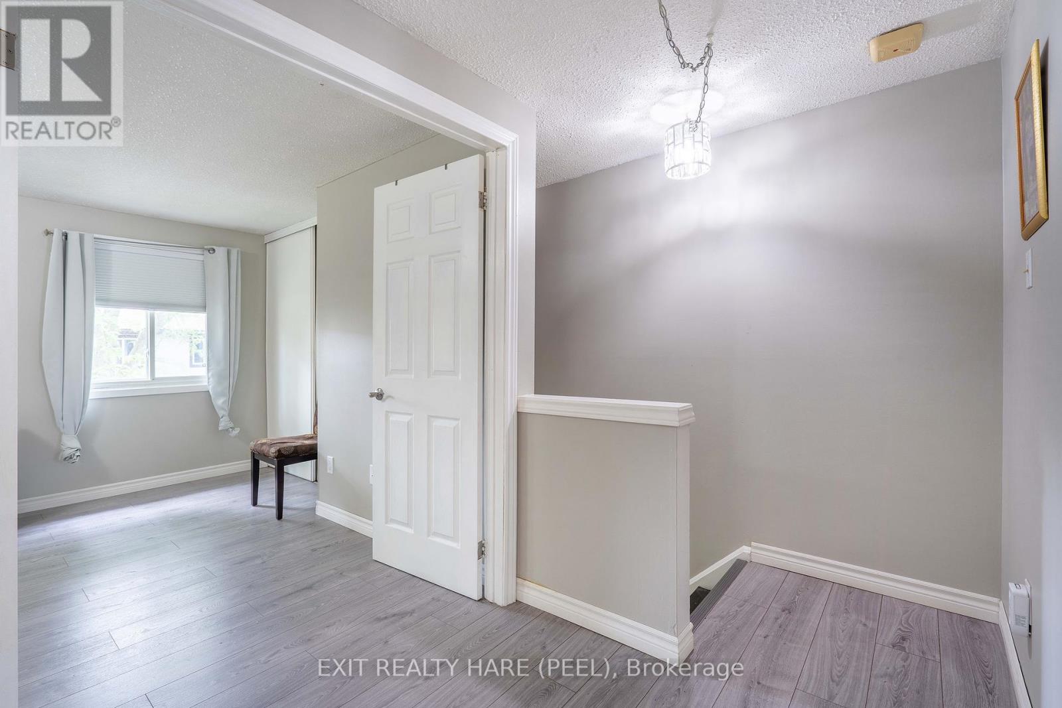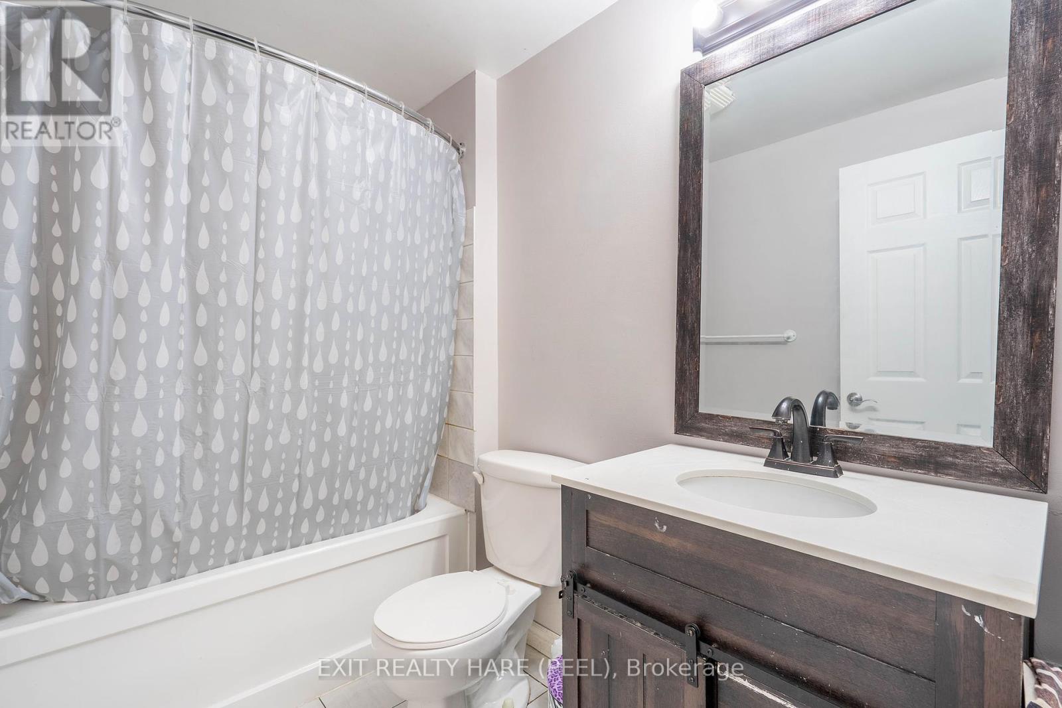51 - 93 Hansen Road Brampton (Madoc), Ontario L6V 3C8
$614,900Maintenance, Water, Cable TV, Common Area Maintenance, Insurance, Parking
$657.49 Monthly
Maintenance, Water, Cable TV, Common Area Maintenance, Insurance, Parking
$657.49 MonthlyThis well maintained condo townhouse has lots to offer from 2 kitchens to carpet free home to good size bedrooms and finished basement. Good size kitchen provides lots of cupboard and countertop space. Overlooks dining room that is combined with a huge living room. Walkout to a private backyard. This home has a google security system for both front and backyard. Upstairs leads you to 3 good size bedrooms that can accommodate queen size beds. Carpet free bedrooms! This home has a finished basement that has a 3 piece washroom, separate area for the laundry room and a huge rec room that has storage space and a good size updated kitchen. Brand new furnace, A/C, Hot water tank (rental) as well as a new kitchen in the basement and new flooring (3 years). One of the biggest square feet homes with this floor plan makes this home airy and spacious. This home includes 1 parking spot. Lots of visitor parking space as well! (id:41954)
Property Details
| MLS® Number | W12232386 |
| Property Type | Single Family |
| Community Name | Madoc |
| Community Features | Pet Restrictions |
| Features | Carpet Free, In Suite Laundry |
| Parking Space Total | 1 |
Building
| Bathroom Total | 2 |
| Bedrooms Above Ground | 3 |
| Bedrooms Total | 3 |
| Amenities | Visitor Parking |
| Appliances | All, Window Coverings |
| Basement Development | Finished |
| Basement Type | N/a (finished) |
| Cooling Type | Central Air Conditioning |
| Exterior Finish | Aluminum Siding, Brick |
| Fire Protection | Security System |
| Flooring Type | Laminate |
| Heating Fuel | Natural Gas |
| Heating Type | Forced Air |
| Stories Total | 2 |
| Size Interior | 1000 - 1199 Sqft |
| Type | Row / Townhouse |
Parking
| No Garage |
Land
| Acreage | No |
Rooms
| Level | Type | Length | Width | Dimensions |
|---|---|---|---|---|
| Second Level | Primary Bedroom | 5.31 m | 3.43 m | 5.31 m x 3.43 m |
| Second Level | Bedroom 2 | 3.48 m | 3.58 m | 3.48 m x 3.58 m |
| Second Level | Bedroom 3 | 2.44 m | 3.58 m | 2.44 m x 3.58 m |
| Basement | Recreational, Games Room | 5.77 m | 3.99 m | 5.77 m x 3.99 m |
| Basement | Laundry Room | 2.74 m | 1.22 m | 2.74 m x 1.22 m |
| Main Level | Dining Room | 2.87 m | 3.33 m | 2.87 m x 3.33 m |
| Main Level | Kitchen | 3.63 m | 2.82 m | 3.63 m x 2.82 m |
| Main Level | Living Room | 4.98 m | 4.98 m | 4.98 m x 4.98 m |
https://www.realtor.ca/real-estate/28493290/51-93-hansen-road-brampton-madoc-madoc
Interested?
Contact us for more information
