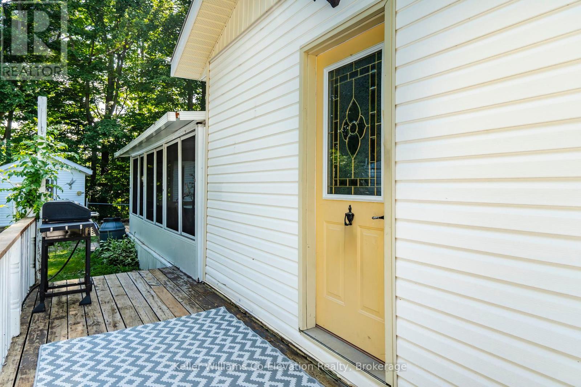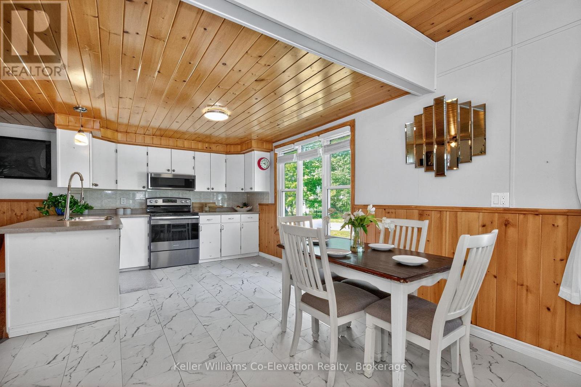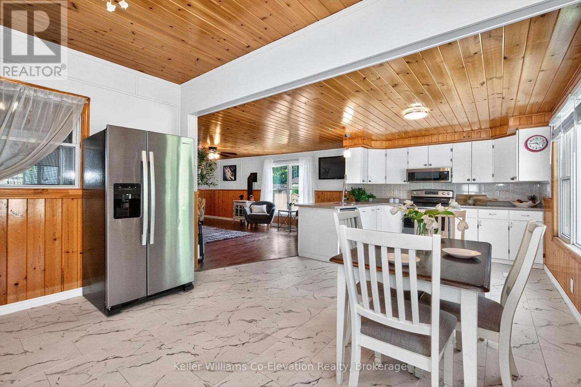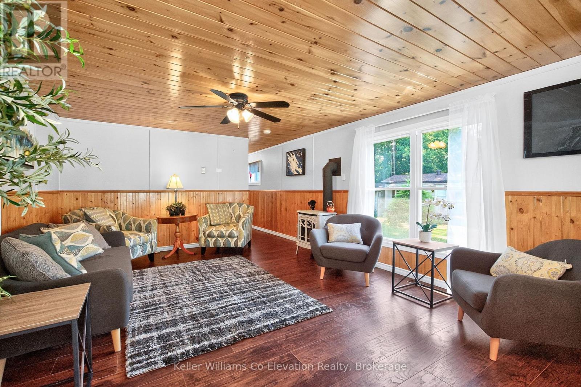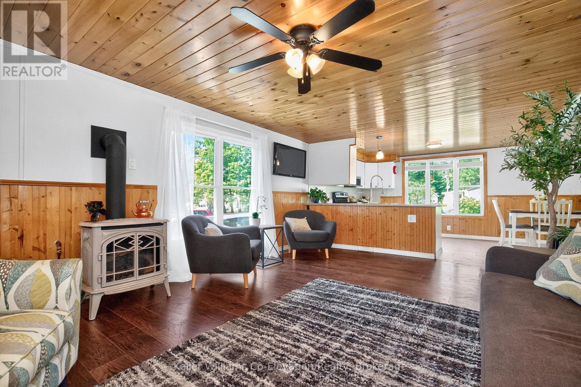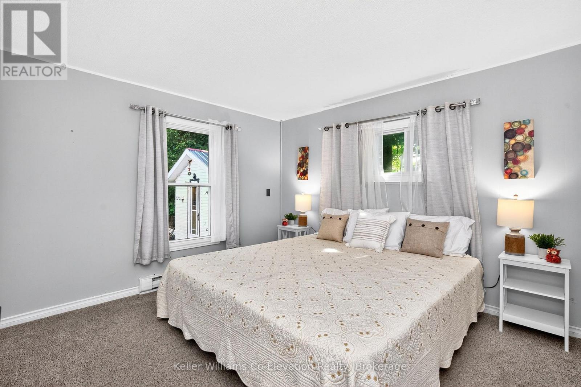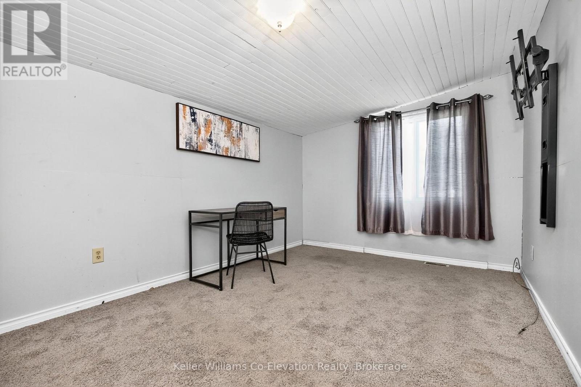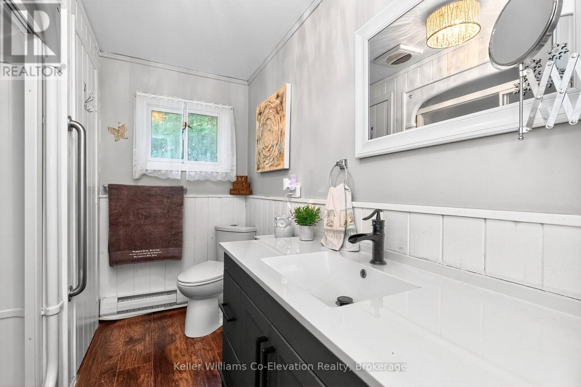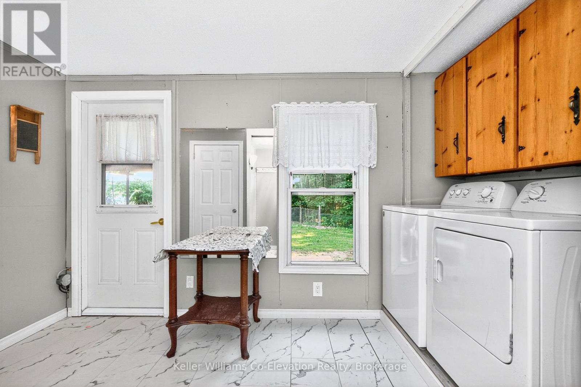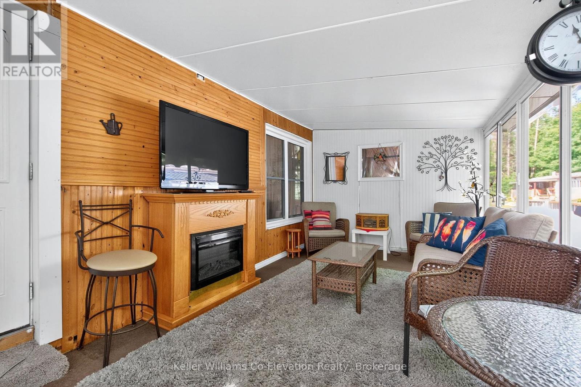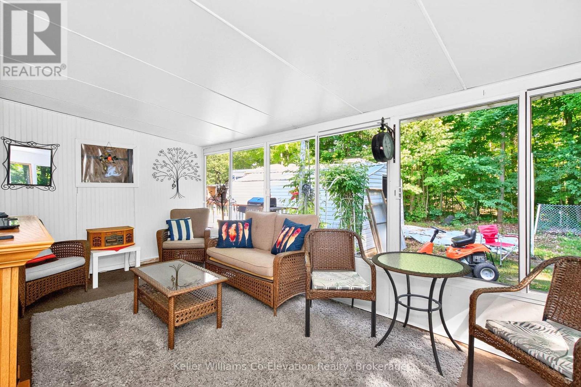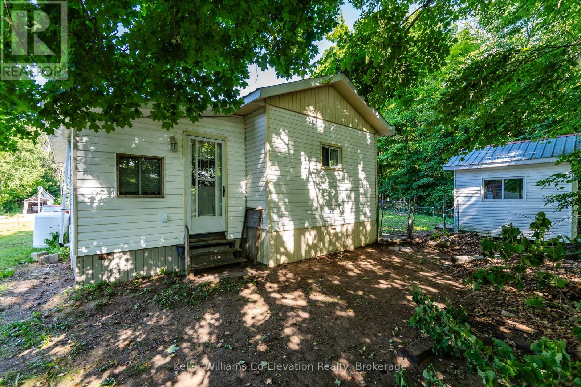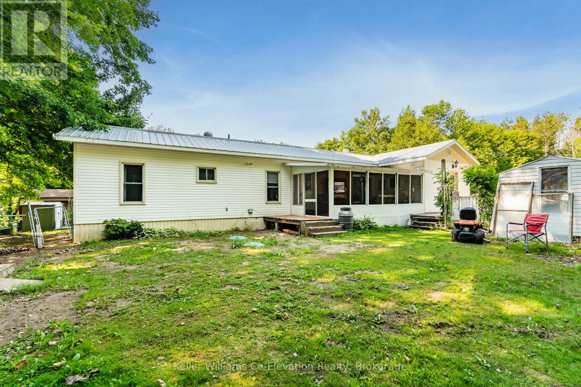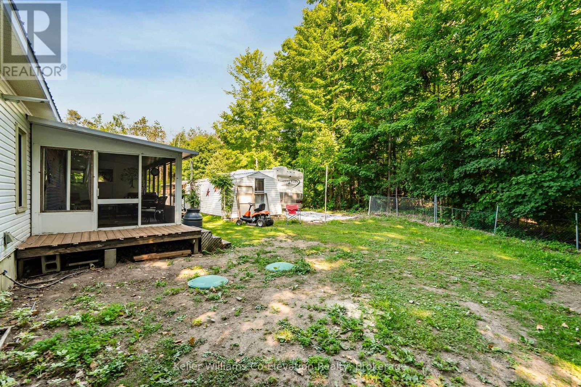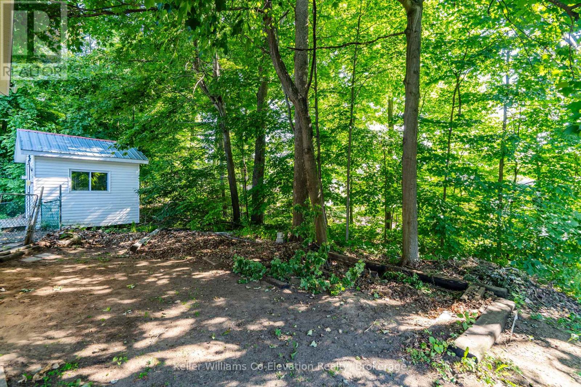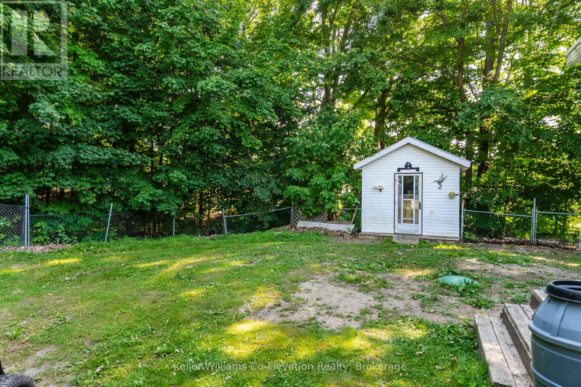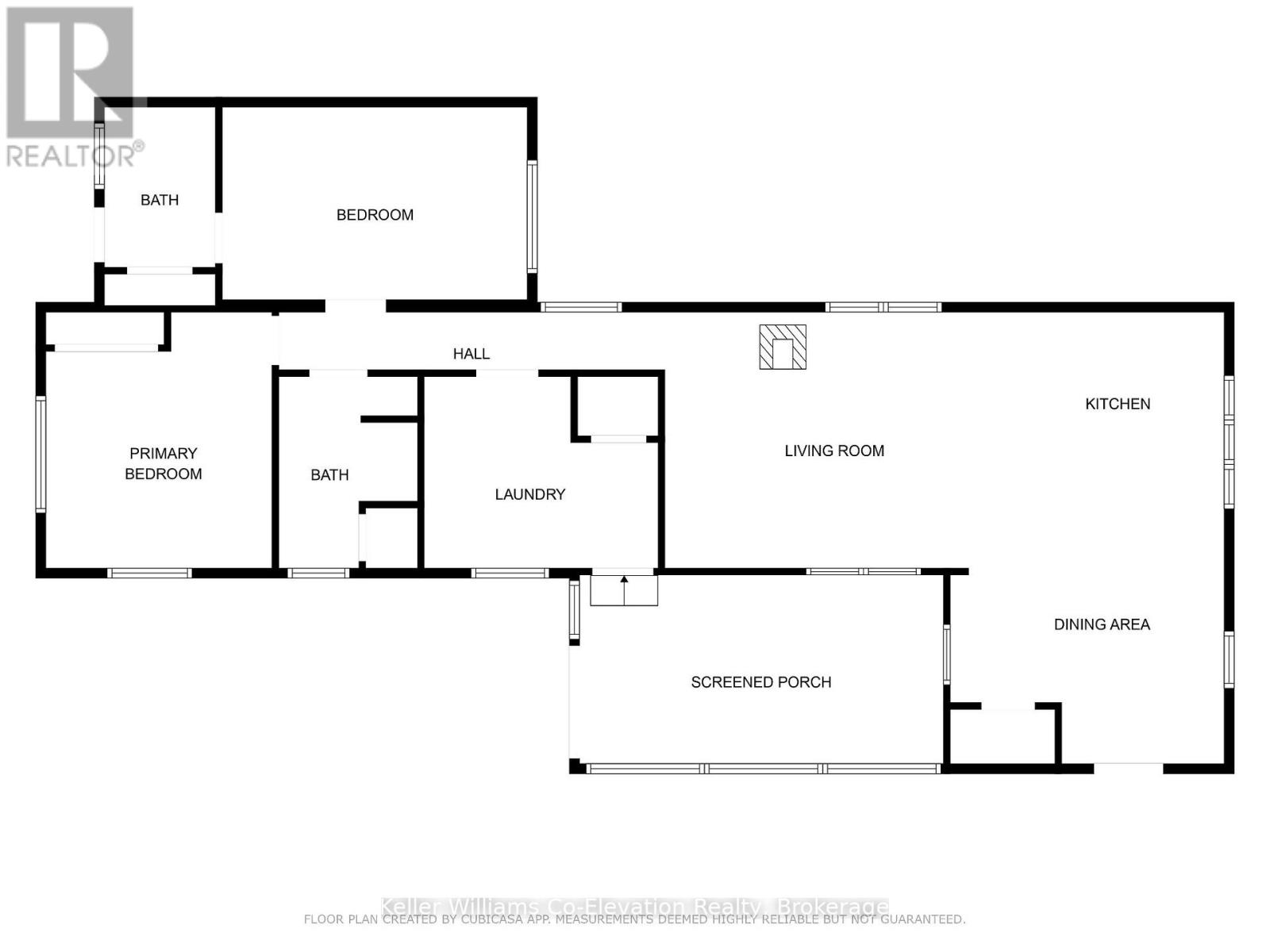2 Bedroom
2 Bathroom
1100 - 1500 sqft
Bungalow
Fireplace
Central Air Conditioning
Forced Air
$289,900
Set on one of the largest lots in the Bramhall Community by Parkbridge, this home offers rare privacy with no future build beside you and a backdrop of trees behind. Its one of the most spacious units in the park, and what truly sets it apart is the number of living areas where you can relax and enjoy. Inside, the open-concept main living space combines a generous living room, updated kitchen, and dining area large enough for family dinners or casual entertaining. Beyond that, you'll find two comfortable bedrooms and two bathrooms, including a convenient half-bath. But the bonus living spaces are what make this home unique: a bright 3-season sunroom overlooking the trees, perfect for quiet mornings or evening drinks, plus the oversized driveway that doubles as a spot for outdoor seating or gatherings in the summer. Whether you're downsizing or simply want the ease of community living without giving up room to spread out, this home delivers comfort, privacy, and more places to unwind than you'd expect, all on one of the best lots in the park. (id:41954)
Property Details
|
MLS® Number
|
S12347695 |
|
Property Type
|
Single Family |
|
Community Name
|
Rural Tay |
|
Amenities Near By
|
Beach, Golf Nearby, Schools, Marina |
|
Community Features
|
School Bus |
|
Equipment Type
|
Propane Tank |
|
Features
|
Wooded Area, Flat Site, Gazebo |
|
Parking Space Total
|
2 |
|
Rental Equipment Type
|
Propane Tank |
Building
|
Bathroom Total
|
2 |
|
Bedrooms Above Ground
|
2 |
|
Bedrooms Total
|
2 |
|
Amenities
|
Fireplace(s) |
|
Appliances
|
Dishwasher, Dryer, Hood Fan, Microwave, Stove, Washer, Refrigerator |
|
Architectural Style
|
Bungalow |
|
Basement Type
|
Crawl Space |
|
Cooling Type
|
Central Air Conditioning |
|
Exterior Finish
|
Vinyl Siding |
|
Fire Protection
|
Smoke Detectors |
|
Fireplace Present
|
Yes |
|
Fireplace Total
|
2 |
|
Foundation Type
|
Concrete, Wood/piers |
|
Half Bath Total
|
1 |
|
Heating Fuel
|
Propane |
|
Heating Type
|
Forced Air |
|
Stories Total
|
1 |
|
Size Interior
|
1100 - 1500 Sqft |
|
Type
|
Mobile Home |
|
Utility Water
|
Community Water System |
Parking
Land
|
Acreage
|
No |
|
Land Amenities
|
Beach, Golf Nearby, Schools, Marina |
|
Sewer
|
Septic System |
|
Zoning Description
|
Rmh-1 |
Rooms
| Level |
Type |
Length |
Width |
Dimensions |
|
Main Level |
Kitchen |
2.42 m |
3.26 m |
2.42 m x 3.26 m |
|
Main Level |
Dining Room |
4.53 m |
4.23 m |
4.53 m x 4.23 m |
|
Main Level |
Living Room |
4.04 m |
5.36 m |
4.04 m x 5.36 m |
|
Main Level |
Laundry Room |
2.95 m |
3.61 m |
2.95 m x 3.61 m |
|
Main Level |
Bedroom |
2.96 m |
4.71 m |
2.96 m x 4.71 m |
|
Main Level |
Primary Bedroom |
3.94 m |
3.49 m |
3.94 m x 3.49 m |
|
Main Level |
Sitting Room |
2.91 m |
5.62 m |
2.91 m x 5.62 m |
Utilities
|
Cable
|
Available |
|
Electricity
|
Installed |
https://www.realtor.ca/real-estate/28740372/51-5263-elliott-side-road-tay-rural-tay


