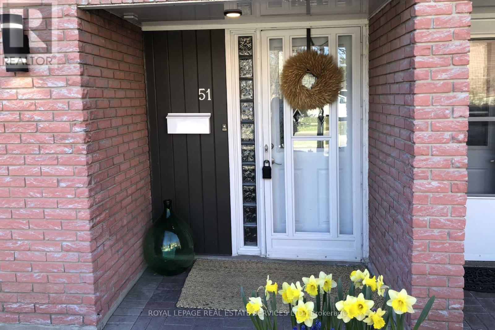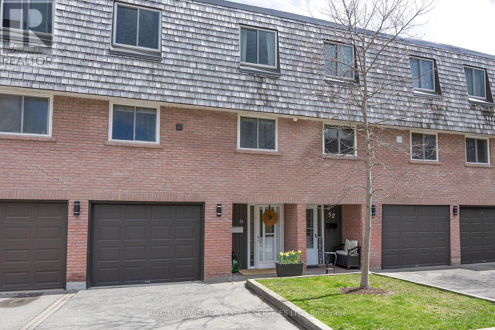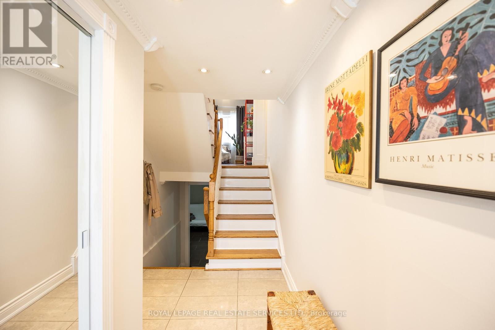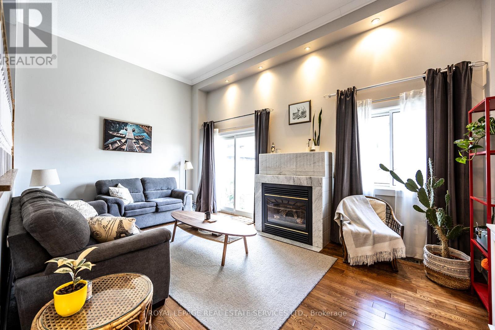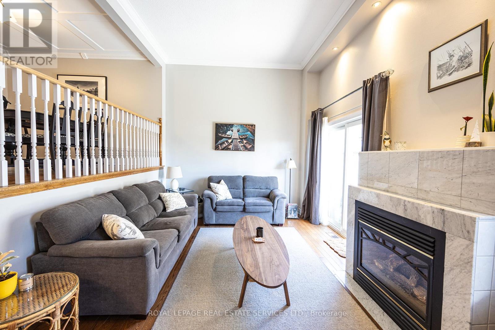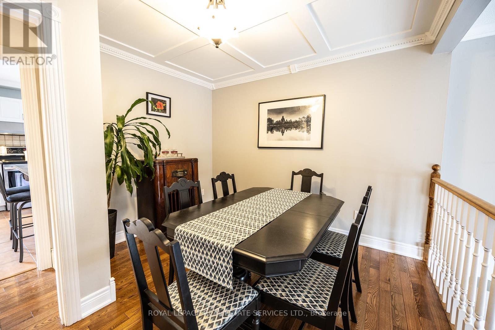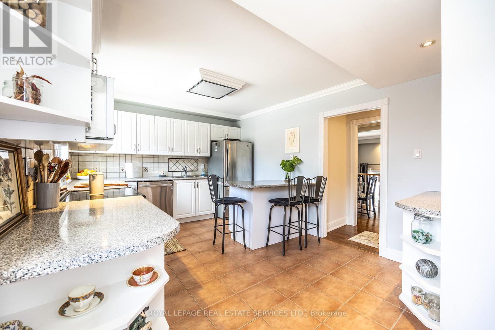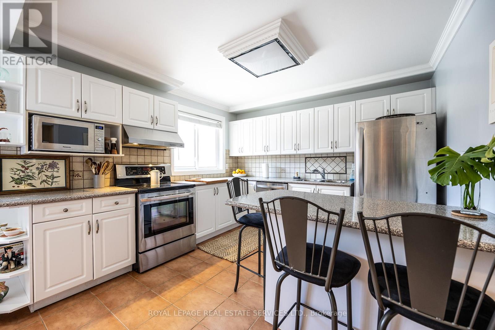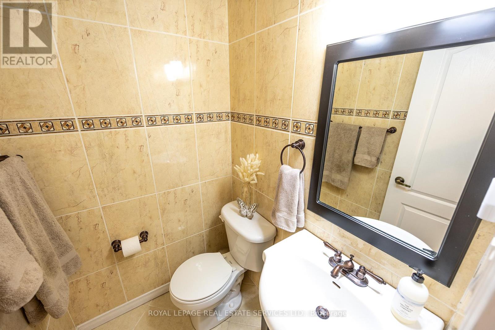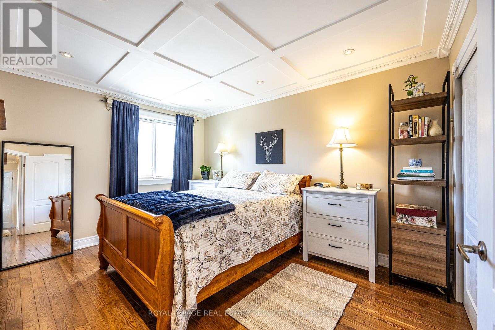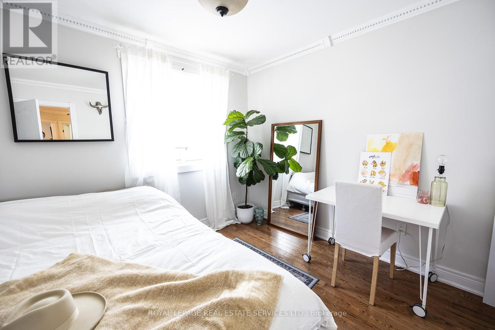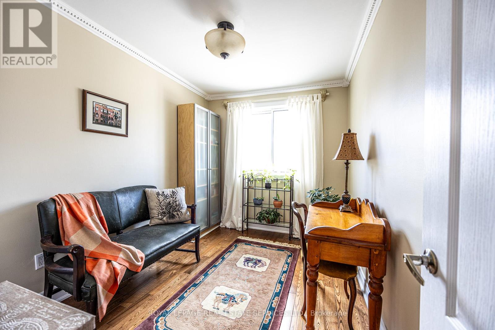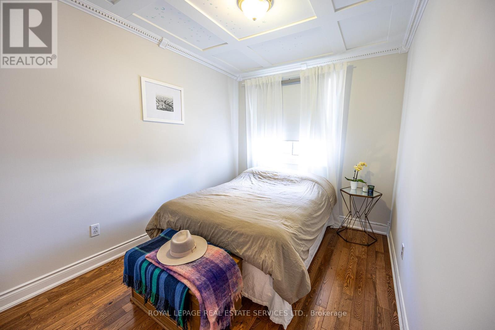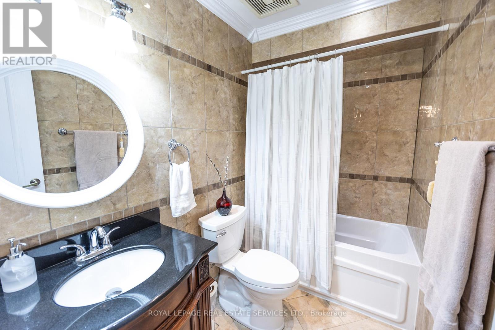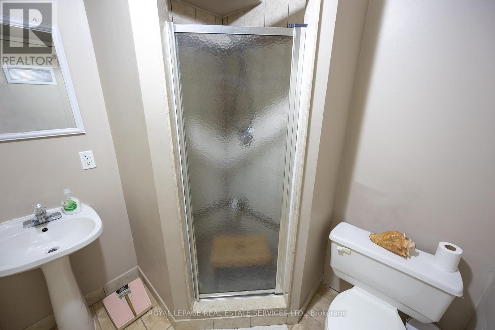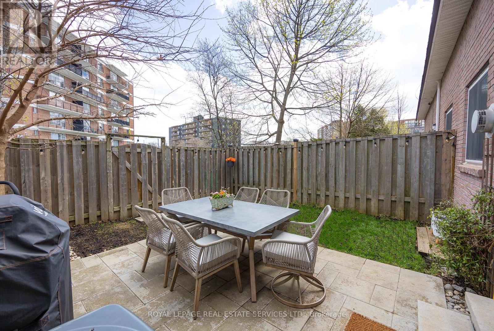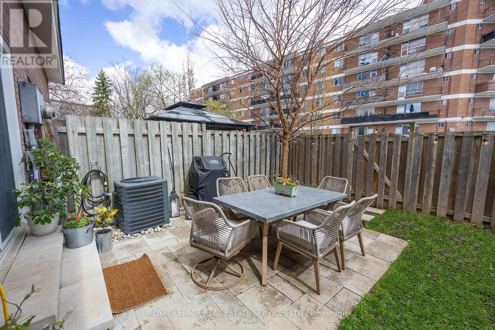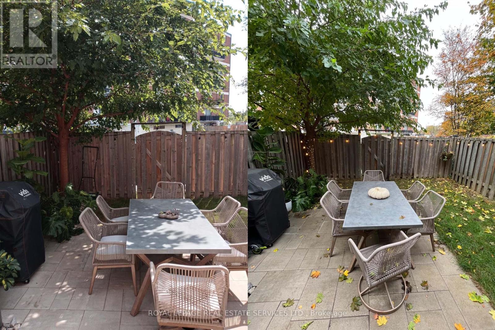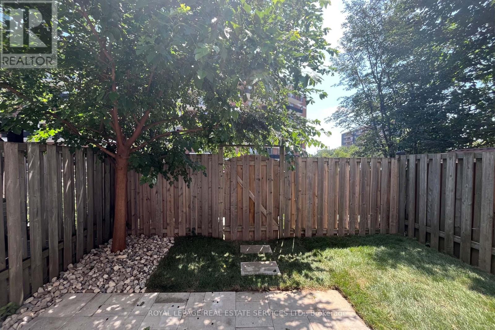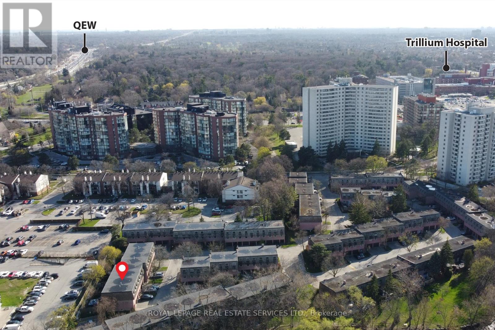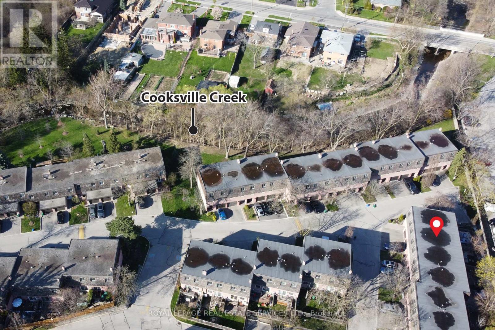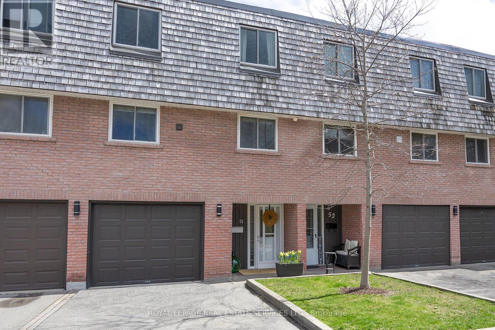#51 -2145 Sherobee Rd Mississauga, Ontario L5A 3G8
$839,900Maintenance,
$500.62 Monthly
Maintenance,
$500.62 MonthlyWelcome home to this meticulously maintained and bright four bedroom town home in an exclusive, private enclave on Cooksville Creek. Soaring 11.5 foot ceilings in living room with walk-out to large and fully fenced patio. Spacious, functional kitchen on mid level with separate dining area overlooking the living room. Rare full washroom in Lower Level. Private entrance to Camilla Park from Complex and steps to Hancock Woodlands Park & Community Garden. Quick access to QEW and minutes to Toronto border and Pearson Airport. Walking distance to Transit, Trillium (Mississauga) Hospital, Starbucks, Rabba, and much more. Future LRT Stop Steps Away. This is an extremely well managed and maintained complex. Maintenance Includes Water and Rogers Ignite Fibre Optic Technology Internet and VIP TV Package. **** EXTRAS **** New Roof, Furnace and A/C in 2021. New Windows in 2022. New Garage Door and Back Patio in 2023. Maintenance Includes Water and Rogers Ignite Fibre Optic Technology Internet and VIP TV Package. Maintenance includes Windows and Roof. (id:41954)
Property Details
| MLS® Number | W8258104 |
| Property Type | Single Family |
| Community Name | Cooksville |
| Amenities Near By | Hospital, Park, Public Transit, Schools |
| Features | Conservation/green Belt |
| Parking Space Total | 3 |
Building
| Bathroom Total | 3 |
| Bedrooms Above Ground | 4 |
| Bedrooms Total | 4 |
| Amenities | Picnic Area |
| Basement Development | Finished |
| Basement Type | N/a (finished) |
| Cooling Type | Central Air Conditioning |
| Exterior Finish | Brick |
| Fireplace Present | Yes |
| Heating Fuel | Natural Gas |
| Heating Type | Forced Air |
| Type | Row / Townhouse |
Parking
| Garage | |
| Visitor Parking |
Land
| Acreage | No |
| Land Amenities | Hospital, Park, Public Transit, Schools |
Rooms
| Level | Type | Length | Width | Dimensions |
|---|---|---|---|---|
| Second Level | Dining Room | 3.2 m | 3.32 m | 3.2 m x 3.32 m |
| Second Level | Kitchen | 3.3 m | 4.6 m | 3.3 m x 4.6 m |
| Third Level | Primary Bedroom | 4.1 m | 3.07 m | 4.1 m x 3.07 m |
| Third Level | Bedroom 2 | 3.29 m | 2.39 m | 3.29 m x 2.39 m |
| Third Level | Bedroom 3 | 3.13 m | 2.45 m | 3.13 m x 2.45 m |
| Third Level | Bedroom 4 | 2.75 m | 3.05 m | 2.75 m x 3.05 m |
| Basement | Recreational, Games Room | 3.25 m | 3.35 m | 3.25 m x 3.35 m |
| Main Level | Living Room | 3.56 m | 5.62 m | 3.56 m x 5.62 m |
https://www.realtor.ca/real-estate/26782993/51-2145-sherobee-rd-mississauga-cooksville
Interested?
Contact us for more information
