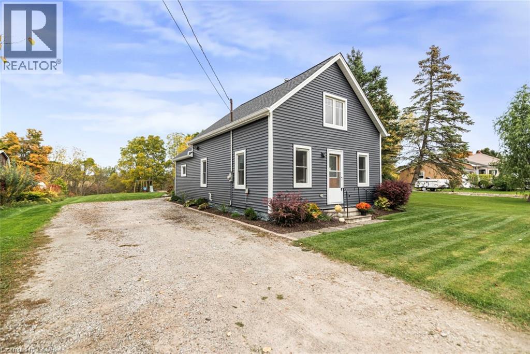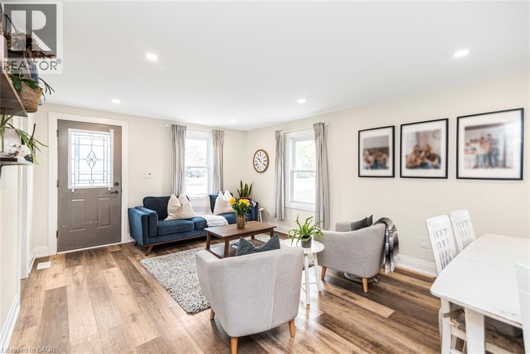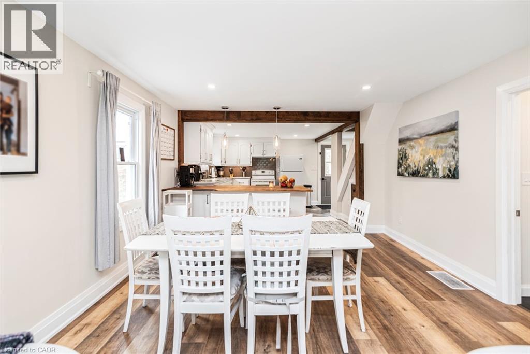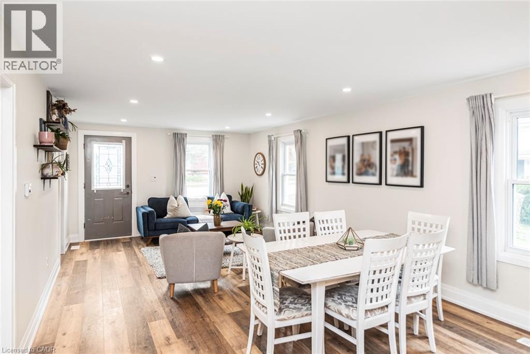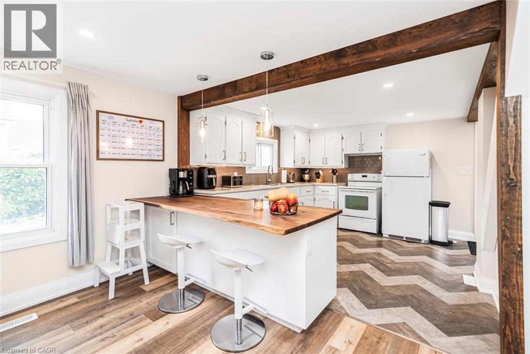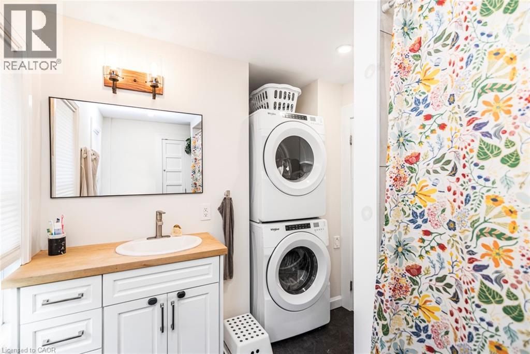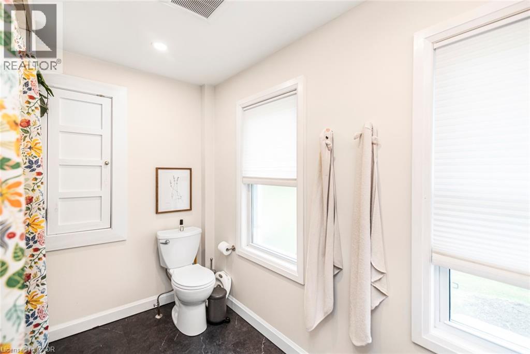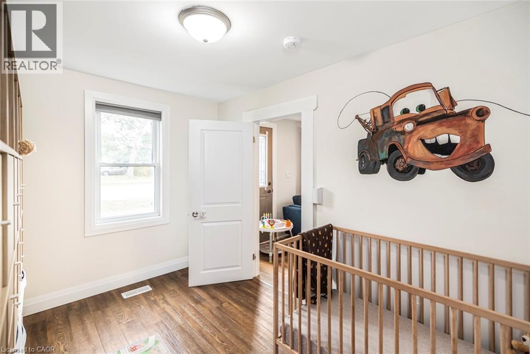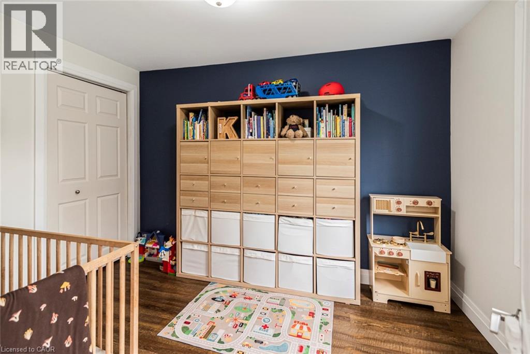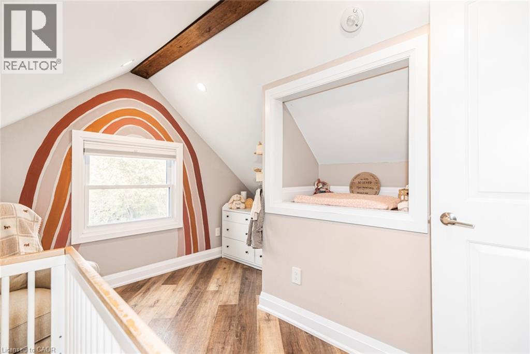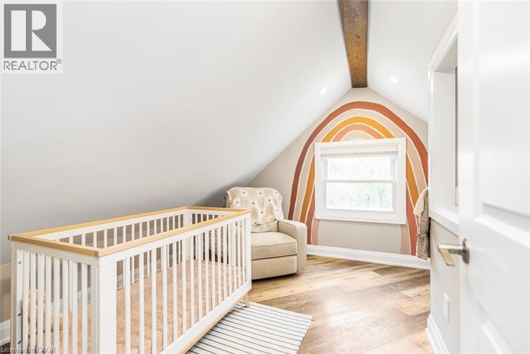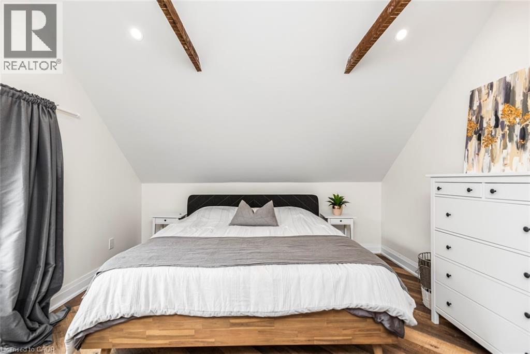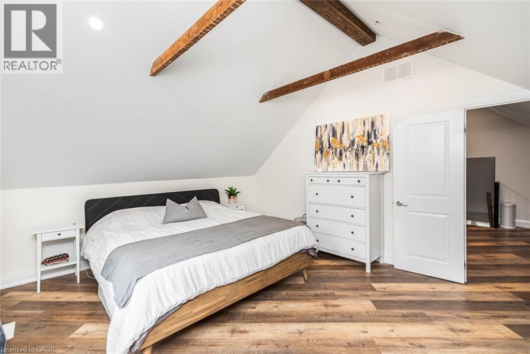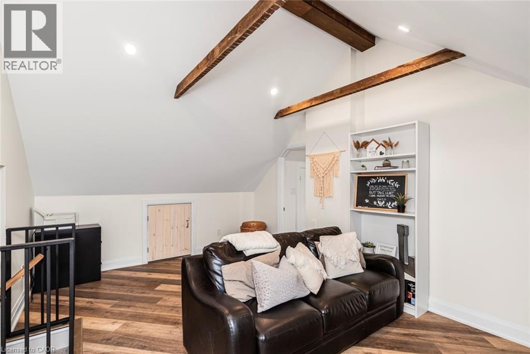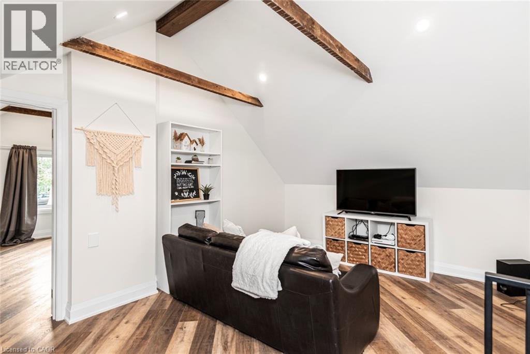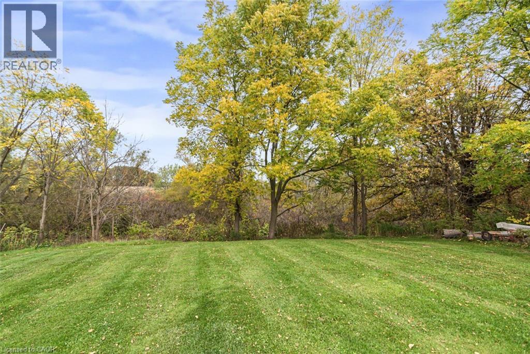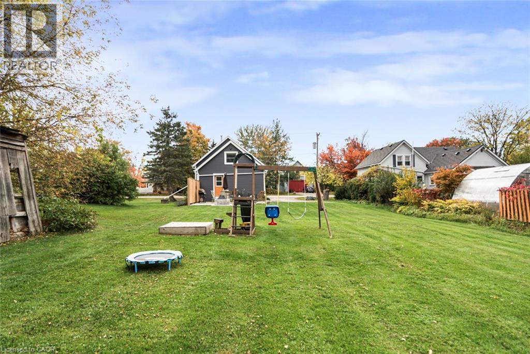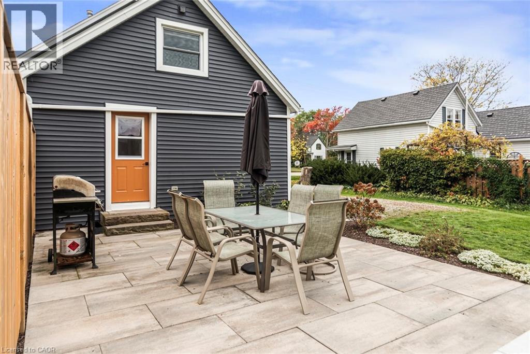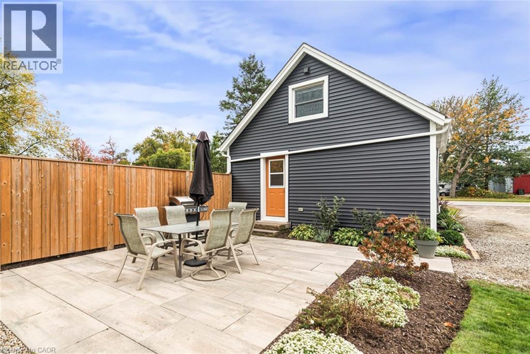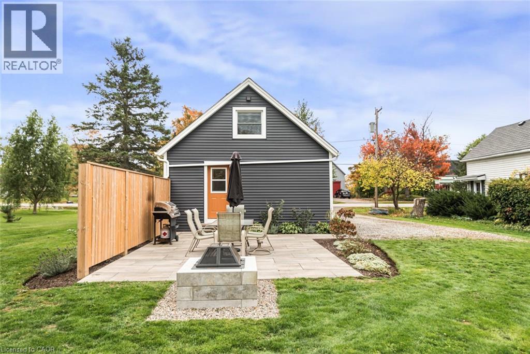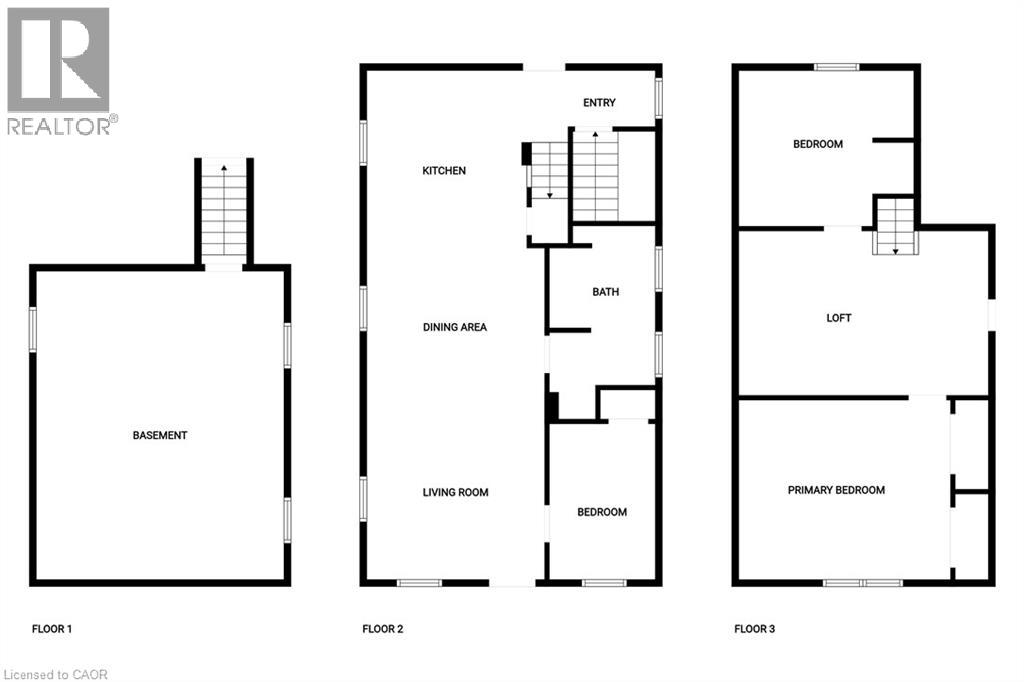3 Bedroom
1 Bathroom
1480 sqft
Central Air Conditioning
Forced Air
$539,900
Welcome to this beautifully updated 1.5-storey home nestled in the peaceful village of Wellandport. Offering 3 spacious bedrooms, this home blends modern comforts with rustic charm. Step inside to discover exposed wood beams that add warmth and character to the living spaces, creating a cozy yet stylish atmosphere. The main floor features a functional layout with quality finishes throughout, perfect for family living or entertaining. Enjoy the benefits of recent upgrades while still embracing the country feel that make this home truly special. Lots of value added updates including, furnace (2024), roof shingles (2024), siding, soffit and facia (2024) and more! Located in a quiet, friendly community, this property offers the ideal blend of country living and small-town convenience. Don’t miss your opportunity to own a charming home in one of Niagara's hidden gems. Just move in and enjoy! (id:41954)
Property Details
|
MLS® Number
|
40779543 |
|
Property Type
|
Single Family |
|
Features
|
Country Residential |
|
Parking Space Total
|
6 |
Building
|
Bathroom Total
|
1 |
|
Bedrooms Above Ground
|
3 |
|
Bedrooms Total
|
3 |
|
Appliances
|
Central Vacuum - Roughed In, Dishwasher, Refrigerator, Stove |
|
Basement Development
|
Unfinished |
|
Basement Type
|
Partial (unfinished) |
|
Construction Style Attachment
|
Detached |
|
Cooling Type
|
Central Air Conditioning |
|
Exterior Finish
|
Vinyl Siding |
|
Heating Fuel
|
Natural Gas |
|
Heating Type
|
Forced Air |
|
Stories Total
|
2 |
|
Size Interior
|
1480 Sqft |
|
Type
|
House |
|
Utility Water
|
Cistern |
Land
|
Access Type
|
Road Access |
|
Acreage
|
No |
|
Sewer
|
Septic System |
|
Size Depth
|
200 Ft |
|
Size Frontage
|
66 Ft |
|
Size Total Text
|
Under 1/2 Acre |
|
Zoning Description
|
A2 |
Rooms
| Level |
Type |
Length |
Width |
Dimensions |
|
Second Level |
Bedroom |
|
|
11'7'' x 14'9'' |
|
Second Level |
Family Room |
|
|
11'9'' x 17'6'' |
|
Second Level |
Primary Bedroom |
|
|
13'1'' x 14'10'' |
|
Main Level |
Foyer |
|
|
7'4'' x 4'4'' |
|
Main Level |
Bedroom |
|
|
8'0'' x 11'7'' |
|
Main Level |
4pc Bathroom |
|
|
8'0'' x 10'6'' |
|
Main Level |
Living Room |
|
|
14'2'' x 12'9'' |
|
Main Level |
Dining Room |
|
|
13'9'' x 9'0'' |
|
Main Level |
Kitchen |
|
|
11'1'' x 13'6'' |
https://www.realtor.ca/real-estate/29006993/5099-canborough-road-wellandport
