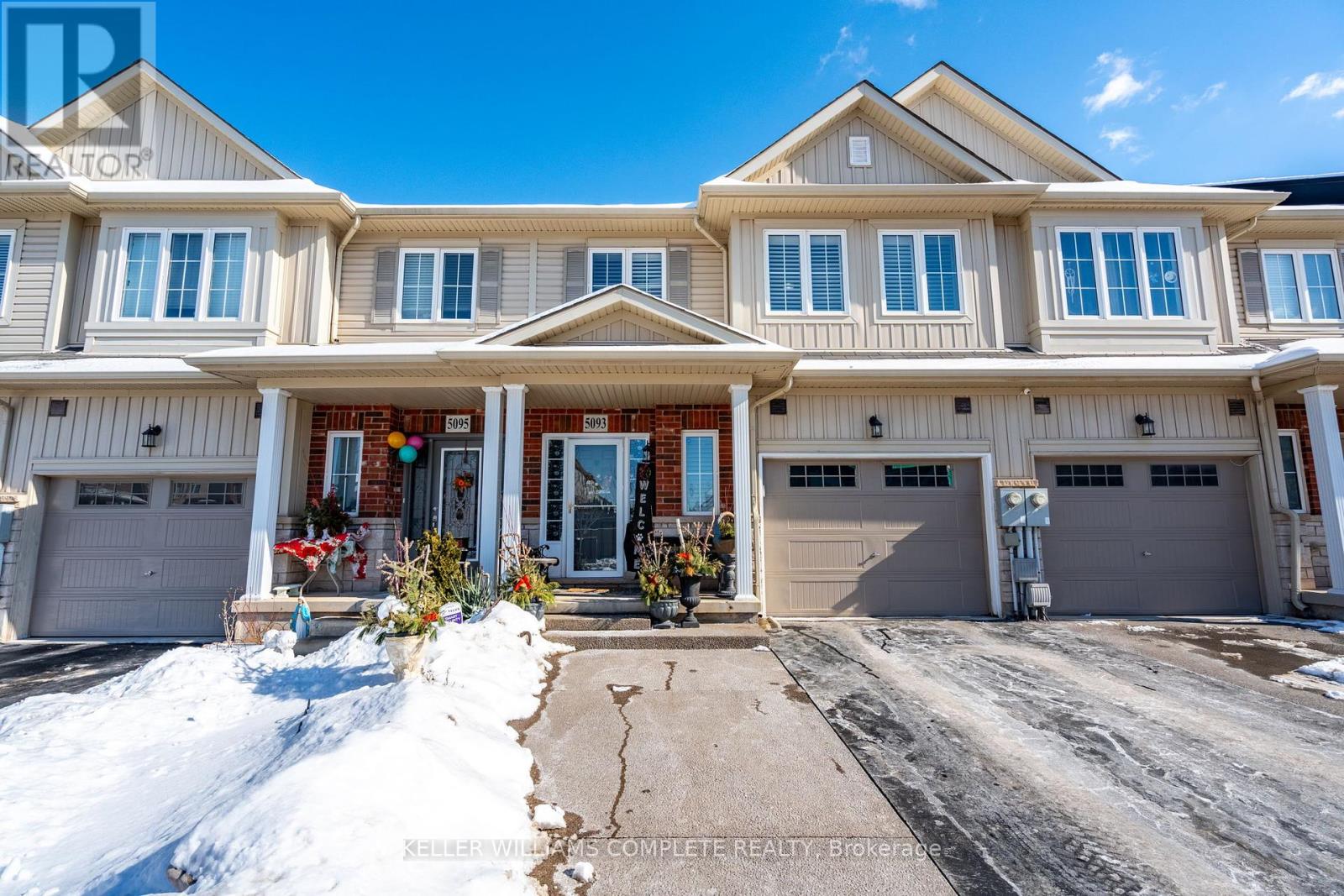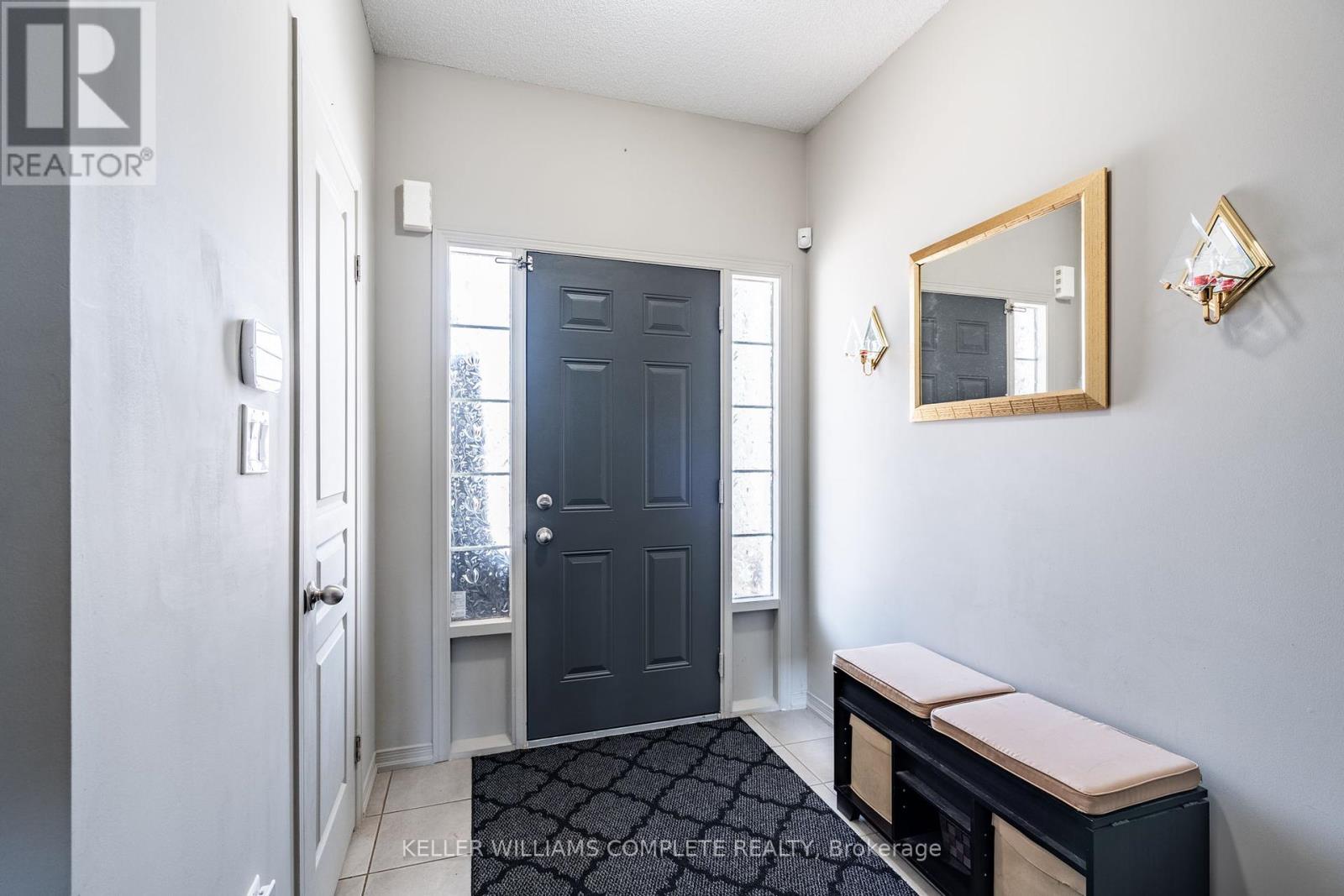3 Bedroom
3 Bathroom
Fireplace
Central Air Conditioning
Forced Air
$699,900
Welcome to 5093 Serena Dr., a stunning 10-year-old freehold townhome nestled in the heart of Beamsville! This beautifully maintained 3-bedroom, 2.5-bathroom home offers the perfect blend of modern comfort and small-town charm. Featuring a spacious, open-concept layout, this home is designed for both relaxation and entertaining. Enjoy the convenience of being just minutes from top-rated schools, charming downtown shops, renowned wineries, parks, and more. Whether you're a growing family, a young professional, or looking to downsize without compromise, this home is a must-see. Don't miss your chance - book your private showing today! (id:41954)
Property Details
|
MLS® Number
|
X11970918 |
|
Property Type
|
Single Family |
|
Community Name
|
982 - Beamsville |
|
Features
|
Sump Pump |
|
Parking Space Total
|
3 |
Building
|
Bathroom Total
|
3 |
|
Bedrooms Above Ground
|
3 |
|
Bedrooms Total
|
3 |
|
Amenities
|
Fireplace(s) |
|
Basement Type
|
Full |
|
Construction Style Attachment
|
Attached |
|
Cooling Type
|
Central Air Conditioning |
|
Exterior Finish
|
Vinyl Siding, Brick |
|
Fireplace Present
|
Yes |
|
Foundation Type
|
Poured Concrete |
|
Half Bath Total
|
1 |
|
Heating Fuel
|
Natural Gas |
|
Heating Type
|
Forced Air |
|
Stories Total
|
2 |
|
Type
|
Row / Townhouse |
|
Utility Water
|
Municipal Water |
Parking
Land
|
Acreage
|
No |
|
Sewer
|
Sanitary Sewer |
|
Size Depth
|
98 Ft ,5 In |
|
Size Frontage
|
21 Ft ,11 In |
|
Size Irregular
|
21.98 X 98.43 Ft |
|
Size Total Text
|
21.98 X 98.43 Ft |
Rooms
| Level |
Type |
Length |
Width |
Dimensions |
|
Second Level |
Bedroom |
3.38 m |
2.97 m |
3.38 m x 2.97 m |
|
Second Level |
Bedroom |
3.12 m |
3.96 m |
3.12 m x 3.96 m |
|
Second Level |
Bathroom |
|
|
Measurements not available |
|
Second Level |
Primary Bedroom |
4.6 m |
4.39 m |
4.6 m x 4.39 m |
|
Second Level |
Bathroom |
|
|
Measurements not available |
|
Basement |
Recreational, Games Room |
6.6 m |
4.22 m |
6.6 m x 4.22 m |
|
Main Level |
Living Room |
3.68 m |
3.48 m |
3.68 m x 3.48 m |
|
Main Level |
Eating Area |
2.92 m |
2.24 m |
2.92 m x 2.24 m |
|
Main Level |
Dining Room |
3.68 m |
2.57 m |
3.68 m x 2.57 m |
|
Main Level |
Kitchen |
2.92 m |
3.84 m |
2.92 m x 3.84 m |
|
Main Level |
Bathroom |
|
|
Measurements not available |
https://www.realtor.ca/real-estate/27910966/5093-serena-drive-lincoln-982-beamsville-982-beamsville




























