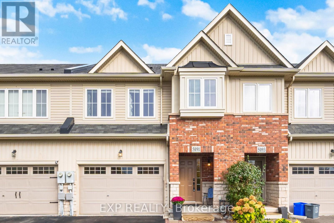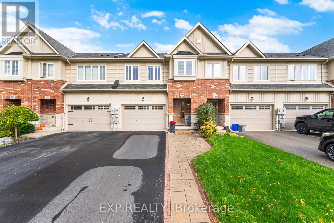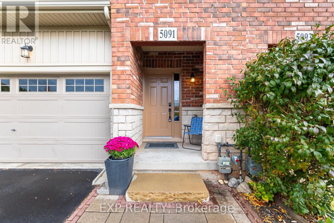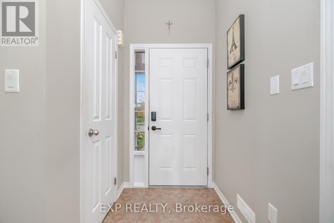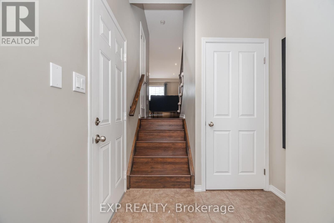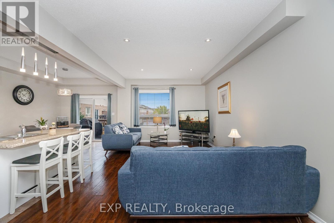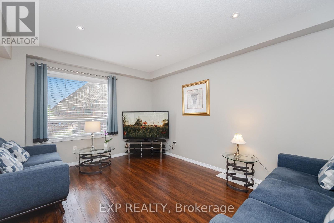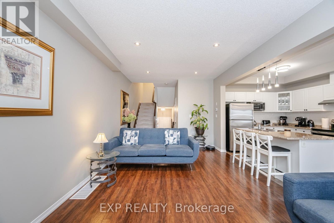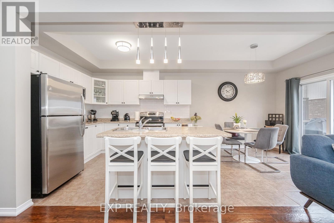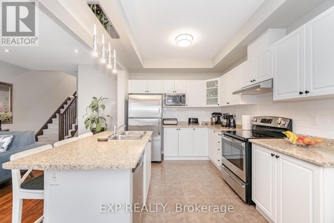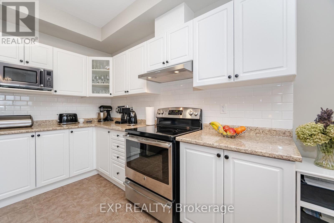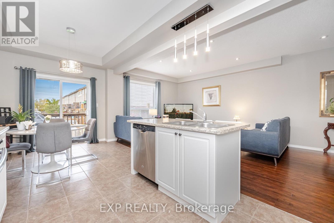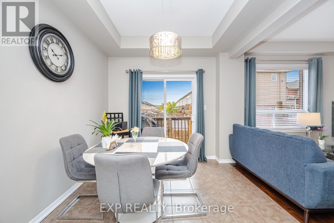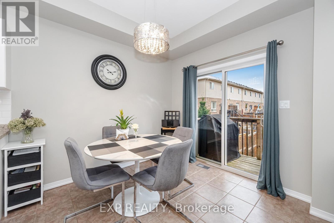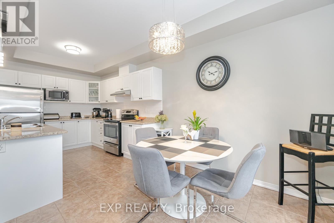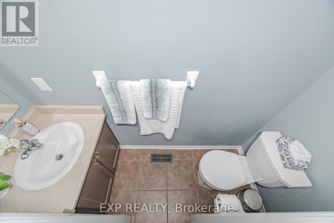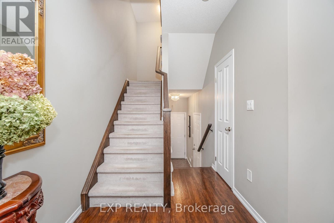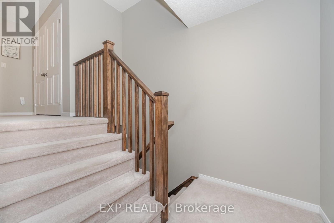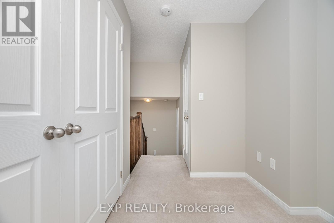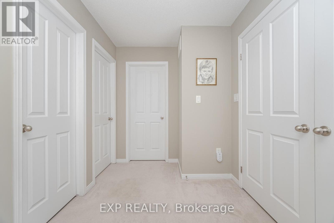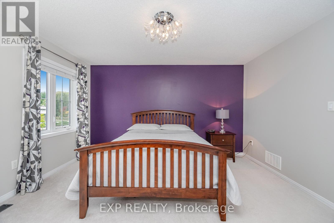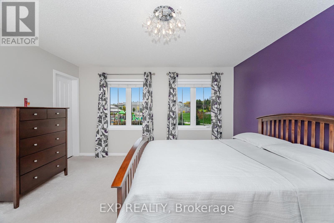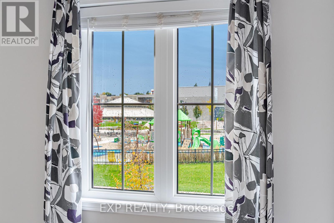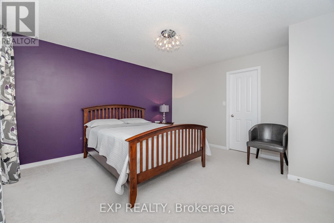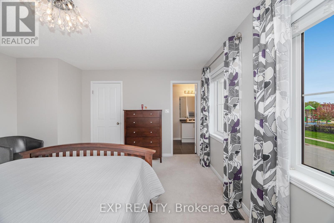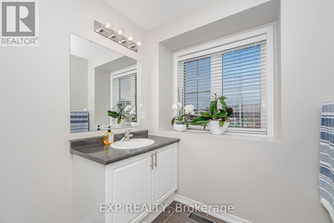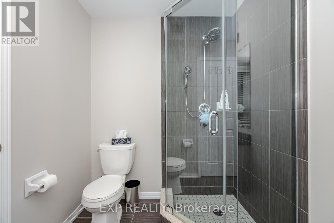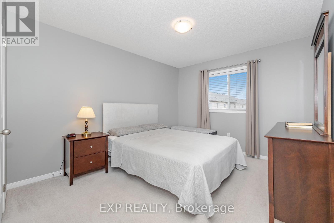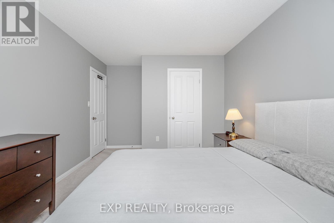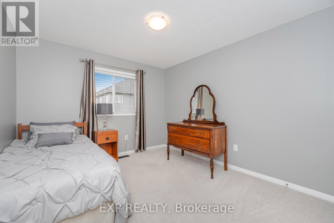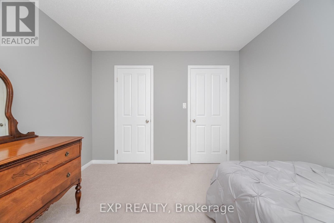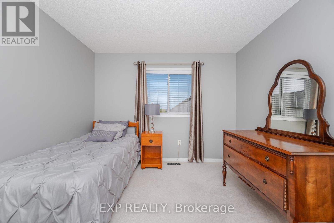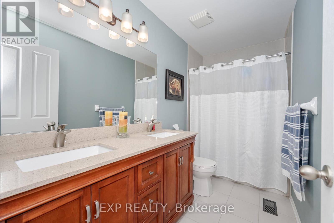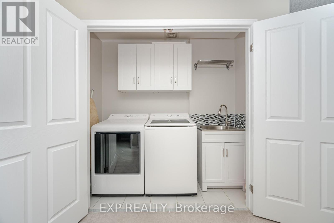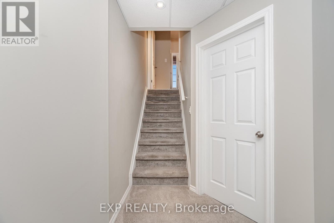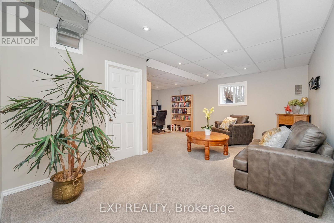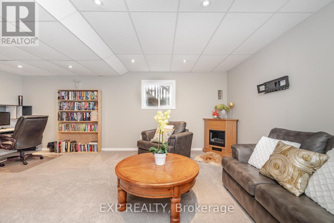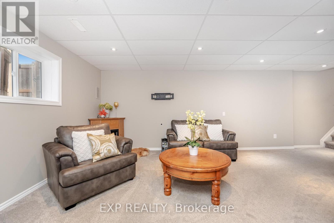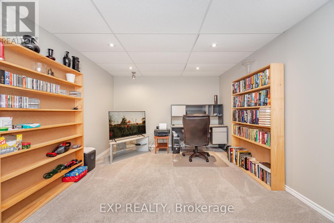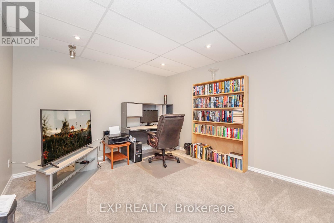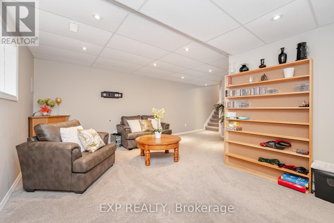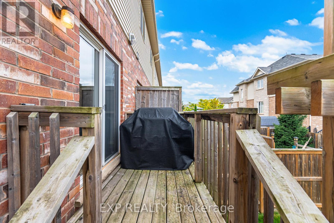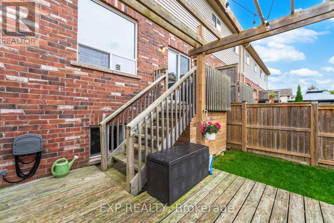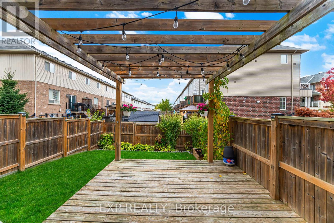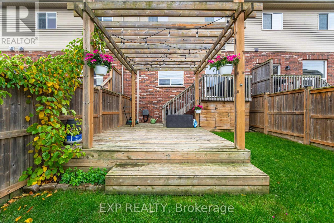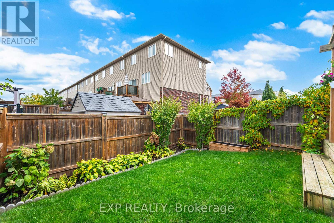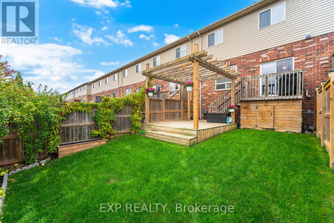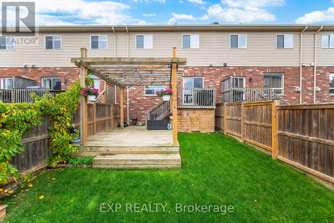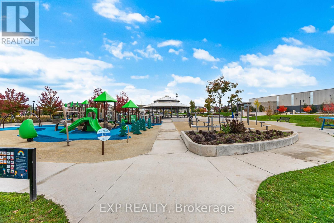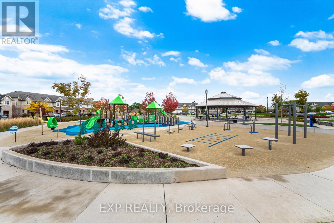3 Bedroom
3 Bathroom
1500 - 2000 sqft
Central Air Conditioning
$699,000
Welcome to 5091 Alyssa Drive in the heart of Beamsville - a vibrant community surrounded byaward-winning wineries, scenic trails, and charming local shops. This beautifully maintained freehold townhome sits directly across from the Fleming Centre and Rotary Park, offering the perfect blend of convenience and lifestyle. The spacious open-concept main floor features a modern kitchen with stainless steel appliances, a large center island, and plenty of natural light - ideal for both everyday living and entertaining. Upstairs, the primary bedroom includes a private ensuite, while a few steps up you'll find two additional bedrooms, a 4-piece bathroom, and a convenient second-floor laundry. The finished lower level provides extra living space with a rough-in for a future bathroom. Enjoy comfortable, family-friendly living in one of Niagara's most desirable communities - just minutes from the QEW, schools, and all Beamsville amenities. (id:41954)
Property Details
|
MLS® Number
|
X12476121 |
|
Property Type
|
Single Family |
|
Community Name
|
982 - Beamsville |
|
Amenities Near By
|
Park |
|
Community Features
|
Community Centre, School Bus |
|
Equipment Type
|
Water Heater |
|
Features
|
Lane |
|
Parking Space Total
|
5 |
|
Rental Equipment Type
|
Water Heater |
Building
|
Bathroom Total
|
3 |
|
Bedrooms Above Ground
|
3 |
|
Bedrooms Total
|
3 |
|
Age
|
6 To 15 Years |
|
Appliances
|
Alarm System, Central Vacuum, Dishwasher, Dryer, Humidifier, Stove, Washer, Refrigerator |
|
Basement Development
|
Finished |
|
Basement Type
|
N/a (finished) |
|
Construction Style Attachment
|
Attached |
|
Cooling Type
|
Central Air Conditioning |
|
Exterior Finish
|
Brick, Vinyl Siding |
|
Foundation Type
|
Concrete |
|
Half Bath Total
|
1 |
|
Stories Total
|
2 |
|
Size Interior
|
1500 - 2000 Sqft |
|
Type
|
Row / Townhouse |
|
Utility Water
|
Municipal Water |
Parking
Land
|
Acreage
|
No |
|
Fence Type
|
Fenced Yard |
|
Land Amenities
|
Park |
|
Sewer
|
Sanitary Sewer |
|
Size Depth
|
98 Ft ,4 In |
|
Size Frontage
|
22 Ft |
|
Size Irregular
|
22 X 98.4 Ft |
|
Size Total Text
|
22 X 98.4 Ft |
Rooms
| Level |
Type |
Length |
Width |
Dimensions |
|
Second Level |
Primary Bedroom |
3.1 m |
3.3 m |
3.1 m x 3.3 m |
|
Second Level |
Bedroom |
3.2 m |
2.8 m |
3.2 m x 2.8 m |
|
Second Level |
Bedroom |
2.7 m |
2.6 m |
2.7 m x 2.6 m |
|
Second Level |
Bathroom |
2.2 m |
1.2 m |
2.2 m x 1.2 m |
|
Second Level |
Bathroom |
2.1 m |
2.2 m |
2.1 m x 2.2 m |
|
Basement |
Recreational, Games Room |
5.1 m |
4.3 m |
5.1 m x 4.3 m |
|
Main Level |
Living Room |
2.1 m |
2.2 m |
2.1 m x 2.2 m |
|
Main Level |
Kitchen |
2.6 m |
2.1 m |
2.6 m x 2.1 m |
|
Main Level |
Bathroom |
1.7 m |
1.3 m |
1.7 m x 1.3 m |
https://www.realtor.ca/real-estate/29019744/5091-alyssa-drive-lincoln-beamsville-982-beamsville
