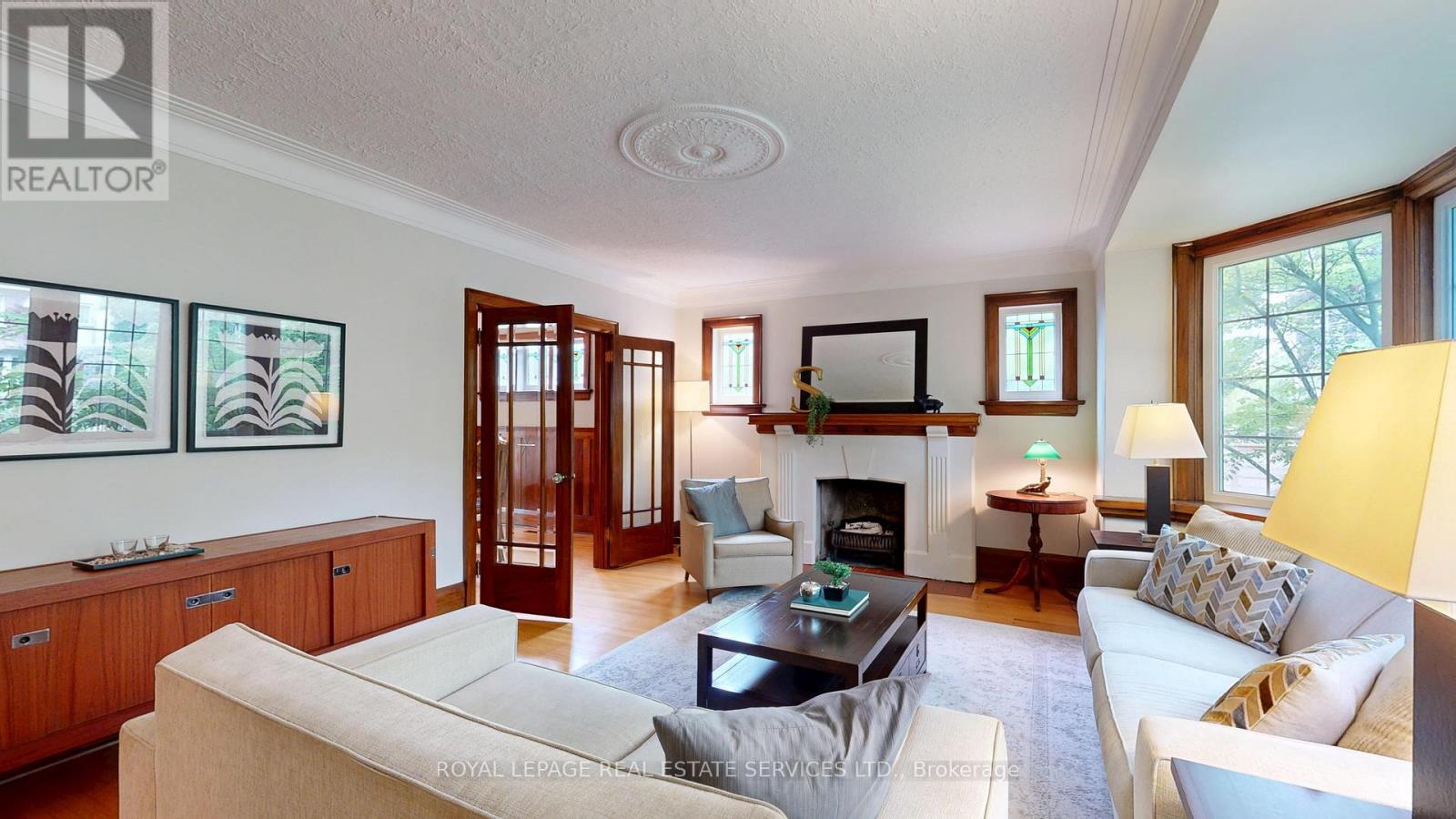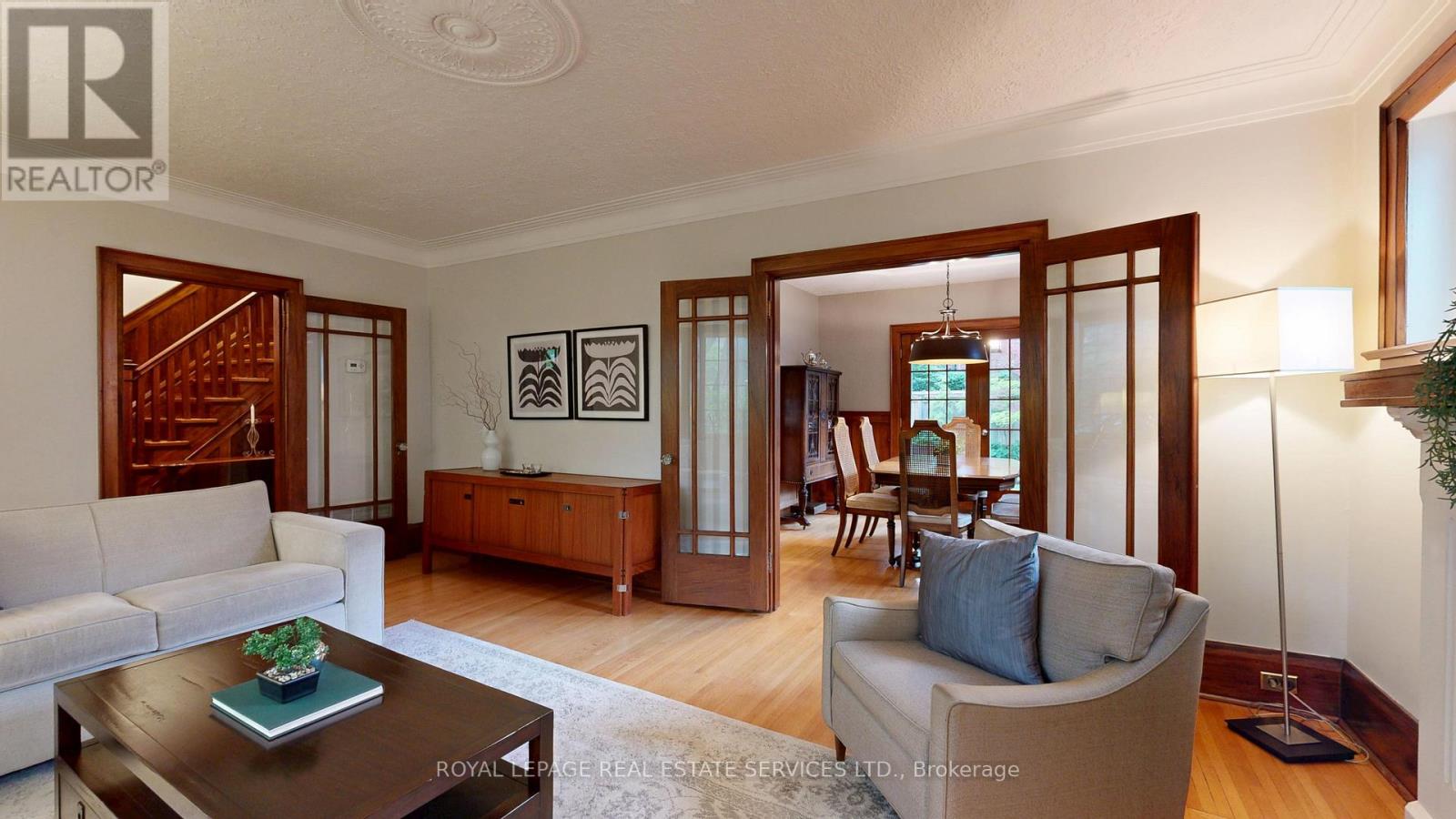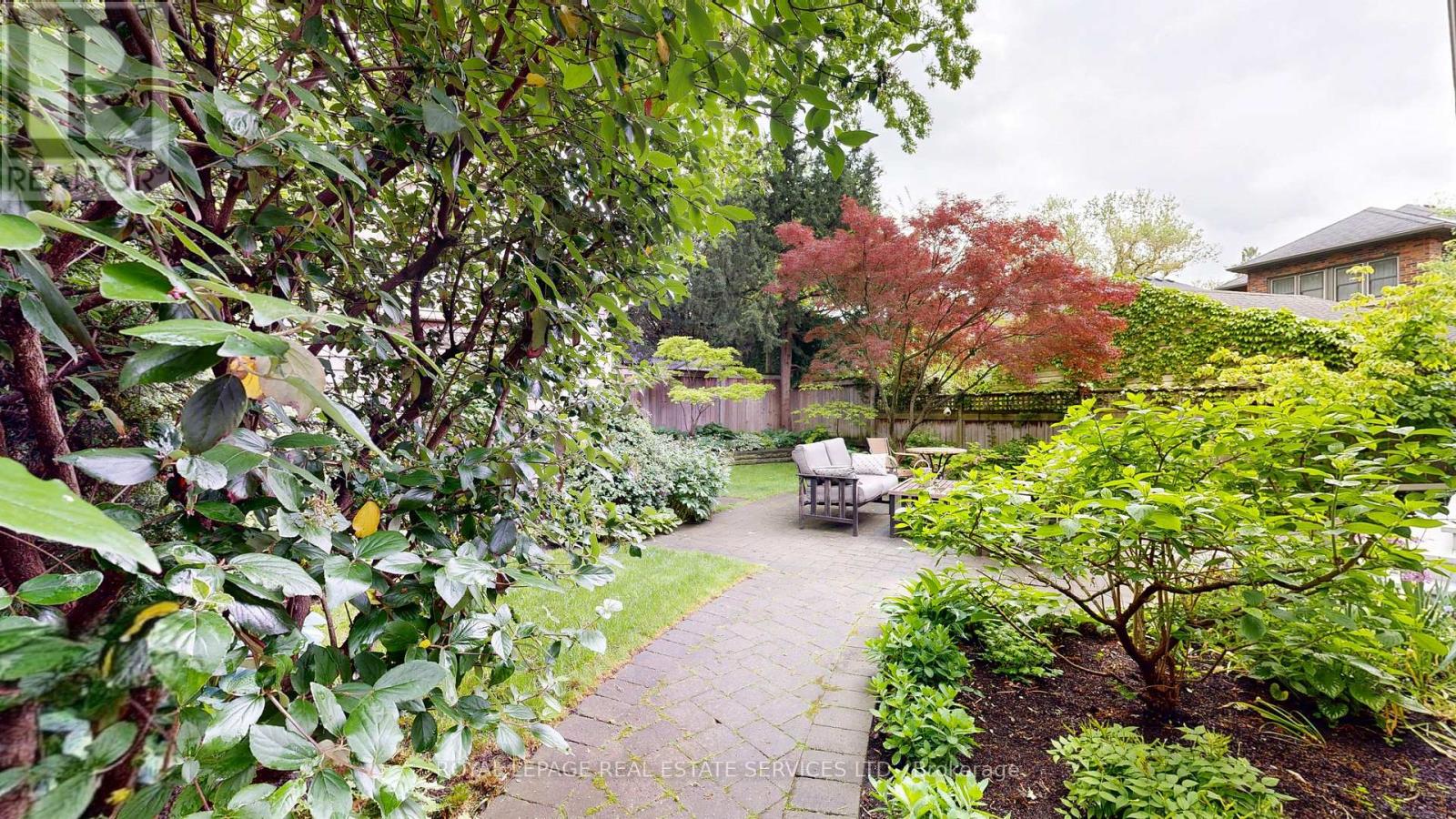3 Bedroom
2 Bathroom
2000 - 2500 sqft
Fireplace
Central Air Conditioning
Forced Air
$2,498,000
Located in the Old Mill and Lambton Baby Point neighourhood, this solid brick, 2.5 storey home has been cherished by only two families since it was built in 1932. Nestled on a 45 x 104.58 ft lot, the home boasts large principle rooms on the main floor. Living Room is spacious with one of two fireplaces and stained glass windows. The Kitchen and Breakfast area feature an oversized island with a Prep sink, gas burner cooktop and retractable downdraft ventilation system. Both Kitchen and Dining Room have direct access to the private, serene rear yard and garden. Dining room boasts stained glass and gumwood wainscotting. The front and rear yards are landscaped with uplighting as well as irrigation systems and two gas hook ups for the BBQ. Enjoy the yard, enjoy the deck, listen to the birds chirping. Upstairs are three bedrooms and the third floor features the much used Family room with fireplace and space for family fun, working or entertaining. Family room could be converted into primary bedroom or office if so desired. Basement is finished and offers room for childrens play, laundry and storage. Close to Etienne Brule Park, Humber River, scenic walking trails and the historic Old Mill. Bloor West Village trendy shopping, cafes and restaurants are close by. Short 6 minute walk to the subway. (id:41954)
Open House
This property has open houses!
Starts at:
2:00 pm
Ends at:
4:00 pm
Property Details
|
MLS® Number
|
W12188223 |
|
Property Type
|
Single Family |
|
Community Name
|
Lambton Baby Point |
|
Amenities Near By
|
Public Transit, Park, Schools |
|
Features
|
Partially Cleared |
|
Parking Space Total
|
3 |
Building
|
Bathroom Total
|
2 |
|
Bedrooms Above Ground
|
3 |
|
Bedrooms Total
|
3 |
|
Basement Development
|
Finished |
|
Basement Type
|
N/a (finished) |
|
Construction Style Attachment
|
Detached |
|
Cooling Type
|
Central Air Conditioning |
|
Exterior Finish
|
Brick |
|
Fireplace Present
|
Yes |
|
Fireplace Total
|
2 |
|
Flooring Type
|
Hardwood, Carpeted |
|
Foundation Type
|
Block |
|
Heating Fuel
|
Natural Gas |
|
Heating Type
|
Forced Air |
|
Stories Total
|
3 |
|
Size Interior
|
2000 - 2500 Sqft |
|
Type
|
House |
|
Utility Water
|
Municipal Water |
Parking
Land
|
Acreage
|
No |
|
Land Amenities
|
Public Transit, Park, Schools |
|
Sewer
|
Sanitary Sewer |
|
Size Depth
|
104 Ft ,7 In |
|
Size Frontage
|
45 Ft ,7 In |
|
Size Irregular
|
45.6 X 104.6 Ft |
|
Size Total Text
|
45.6 X 104.6 Ft |
|
Surface Water
|
River/stream |
Rooms
| Level |
Type |
Length |
Width |
Dimensions |
|
Second Level |
Primary Bedroom |
4.61 m |
3.26 m |
4.61 m x 3.26 m |
|
Second Level |
Bedroom 2 |
3.81 m |
2.76 m |
3.81 m x 2.76 m |
|
Second Level |
Bedroom 3 |
3.95 m |
3.95 m |
3.95 m x 3.95 m |
|
Third Level |
Family Room |
8.5 m |
7.31 m |
8.5 m x 7.31 m |
|
Basement |
Recreational, Games Room |
5.45 m |
4.17 m |
5.45 m x 4.17 m |
|
Main Level |
Foyer |
3.68 m |
1.64 m |
3.68 m x 1.64 m |
|
Main Level |
Living Room |
5.73 m |
4.85 m |
5.73 m x 4.85 m |
|
Main Level |
Dining Room |
3.67 m |
3.63 m |
3.67 m x 3.63 m |
|
Main Level |
Kitchen |
5.81 m |
4.81 m |
5.81 m x 4.81 m |
https://www.realtor.ca/real-estate/28399422/509-riverside-drive-toronto-lambton-baby-point-lambton-baby-point












































