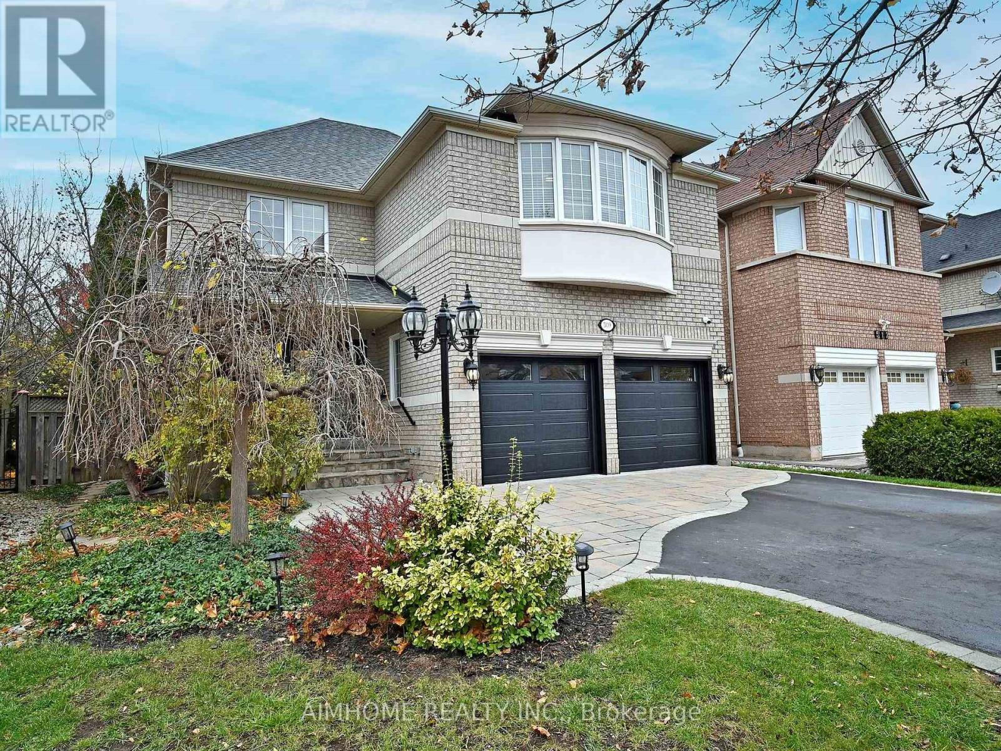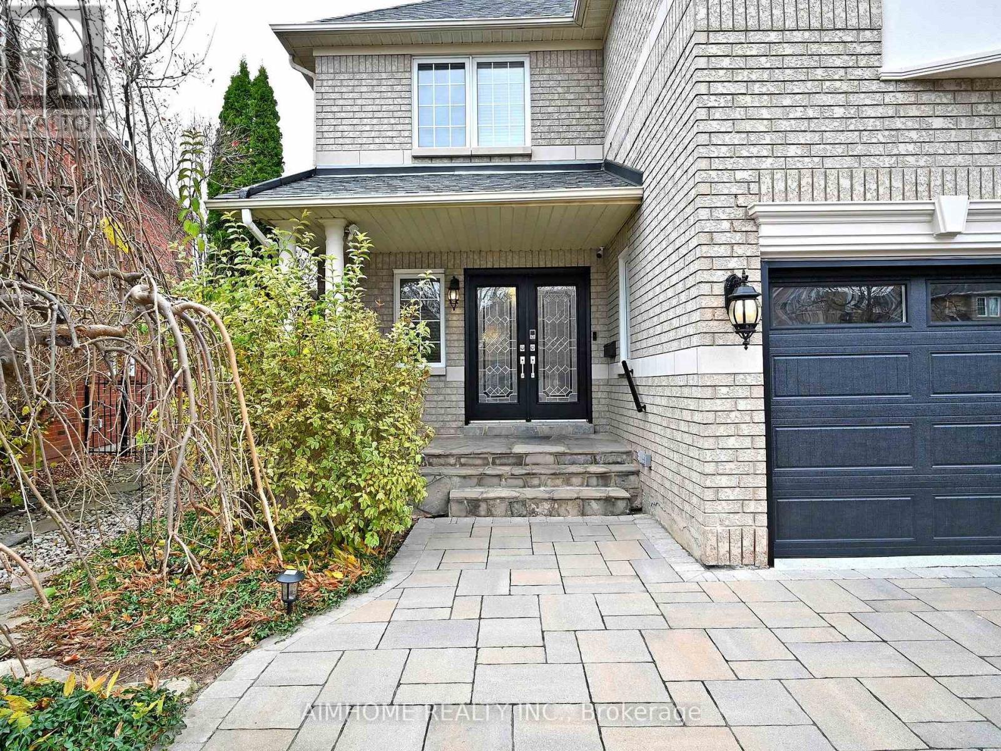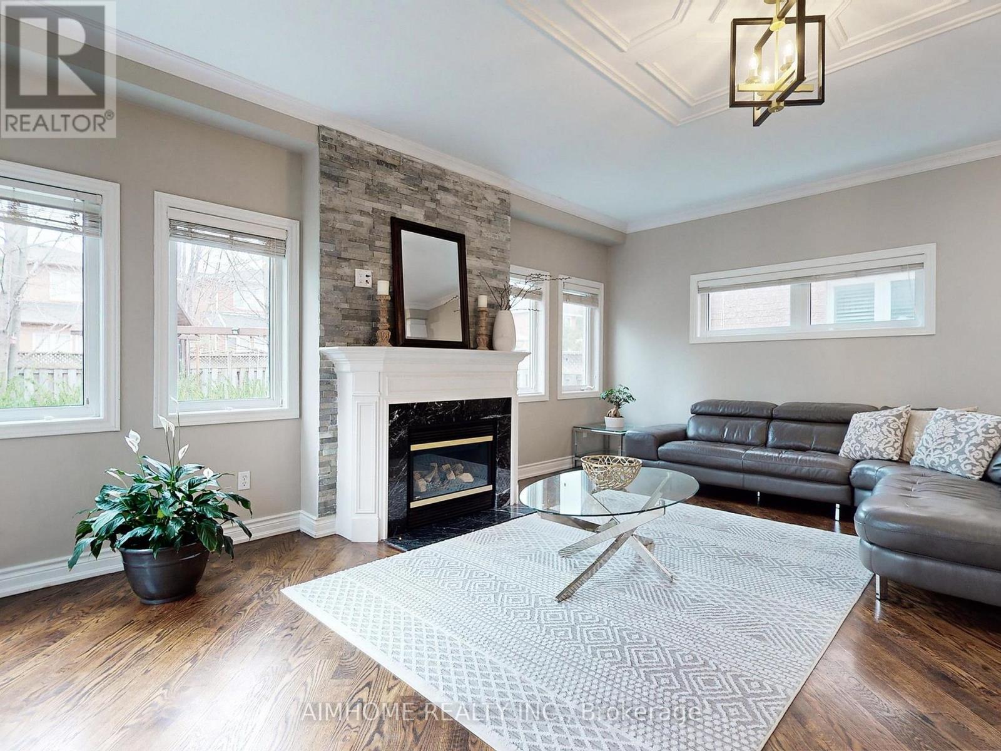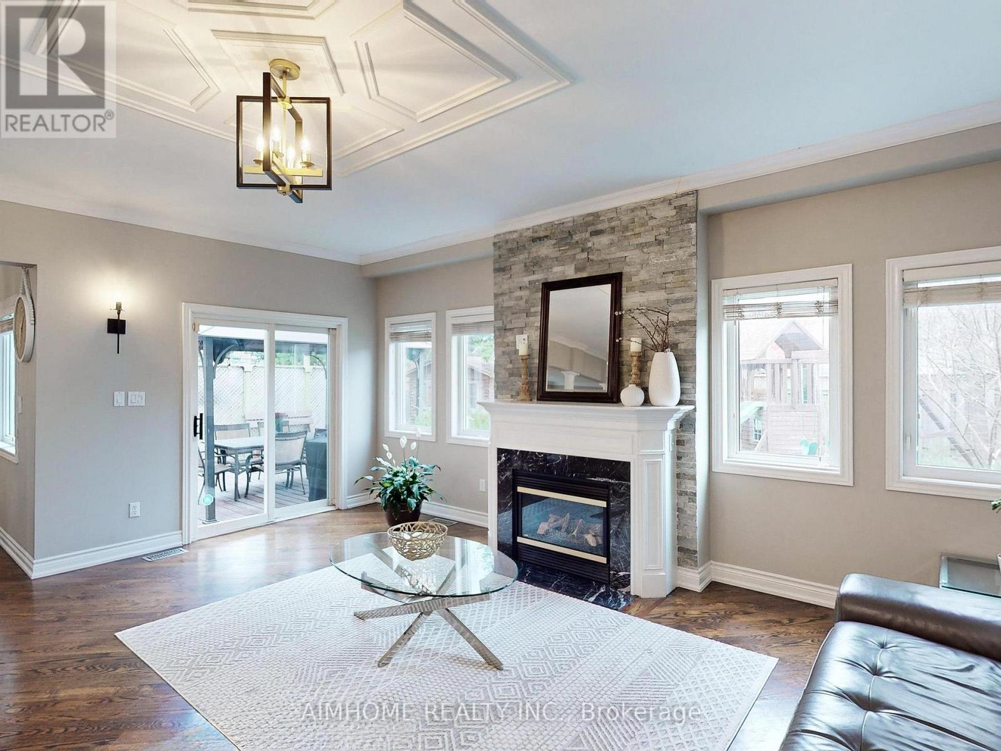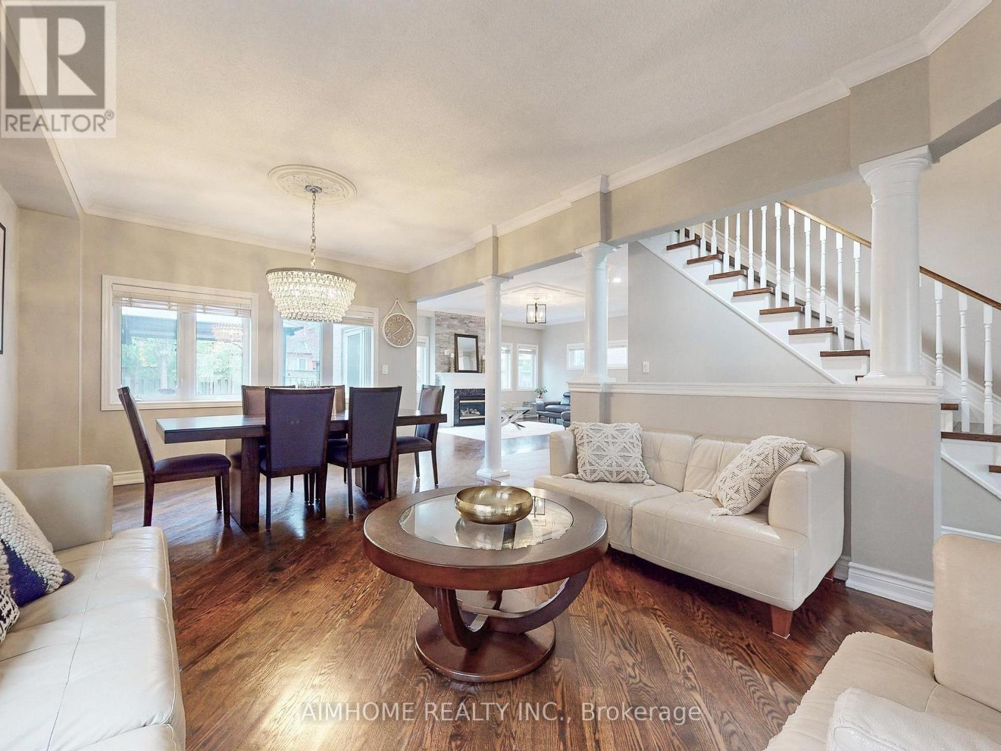6 Bedroom
5 Bathroom
2500 - 3000 sqft
Central Air Conditioning
Forced Air
$2,100,000
This stunning 5+2 bedroom, 5 washroom home in sought after Iroquois Ridge North is move-in ready. It boasts ~ 3000 sf above grade plus a finished basement. The main floor is exquisitely unique with a highly open concept layout featuring a large entryway leading into living room, dining room, office, breakfast island, upgraded kitchen and oversized family room. Enter the 2nd floor and double doors lead you to a large master bedroom with separate his and hers walk-in closets and an upgraded ensuite washroom with a double shower. A total of 5 bedrooms and 3 upgraded washrooms on the 2nd level provides ample space for comfortable living. The second level laundry room adds convenience and additional storage space. Enter the bright, modern and open basement which also features a new 3 piece washroom and 2 additional bedrooms as well as a large storage room, wet bar, plus a gas fireplace. The main and 2nd levels have crown molding and hardwood floors throughout. The professionally landscaped backyard features a large deck, playground, varying perennials blooming throughout spring and summer, flagstone walkway, and mature trees that provide privacy. Fabulously located, it is close to 403, 407, and QEW, Oakville GO with access to the top ranked schools, Munn's for which school bussing is available and Iroquois Ridge High School which is a 10 minute walk. You also have access to top Catholic Schools. Situated in a quiet neighborhood that is walking distance to trails, parks and public transportation. (id:41954)
Property Details
|
MLS® Number
|
W12222264 |
|
Property Type
|
Single Family |
|
Community Name
|
1018 - WC Wedgewood Creek |
|
Parking Space Total
|
6 |
Building
|
Bathroom Total
|
5 |
|
Bedrooms Above Ground
|
5 |
|
Bedrooms Below Ground
|
1 |
|
Bedrooms Total
|
6 |
|
Appliances
|
Barbeque, Dishwasher, Dryer, Water Heater, Alarm System, Stove, Washer, Wet Bar, Refrigerator |
|
Basement Development
|
Finished |
|
Basement Type
|
N/a (finished) |
|
Construction Style Attachment
|
Detached |
|
Cooling Type
|
Central Air Conditioning |
|
Exterior Finish
|
Brick |
|
Foundation Type
|
Concrete |
|
Half Bath Total
|
1 |
|
Heating Fuel
|
Natural Gas |
|
Heating Type
|
Forced Air |
|
Stories Total
|
2 |
|
Size Interior
|
2500 - 3000 Sqft |
|
Type
|
House |
|
Utility Water
|
Municipal Water |
Parking
Land
|
Acreage
|
No |
|
Sewer
|
Sanitary Sewer |
|
Size Depth
|
115 Ft ,7 In |
|
Size Frontage
|
40 Ft ,10 In |
|
Size Irregular
|
40.9 X 115.6 Ft |
|
Size Total Text
|
40.9 X 115.6 Ft |
https://www.realtor.ca/real-estate/28471962/509-ravineview-way-oakville-wc-wedgewood-creek-1018-wc-wedgewood-creek
