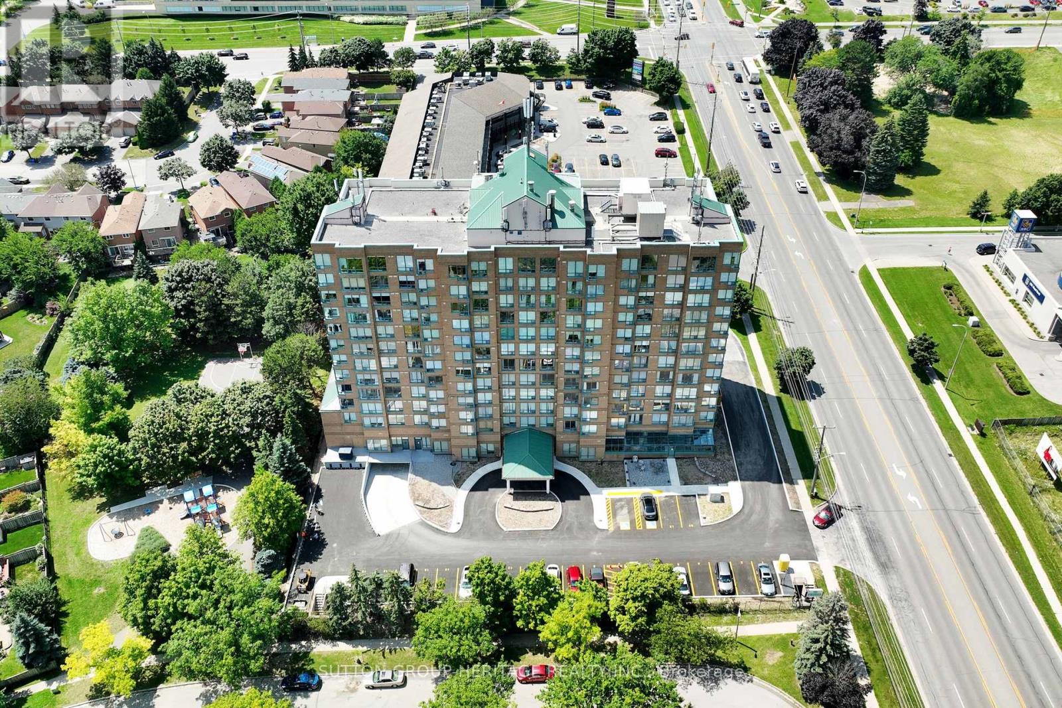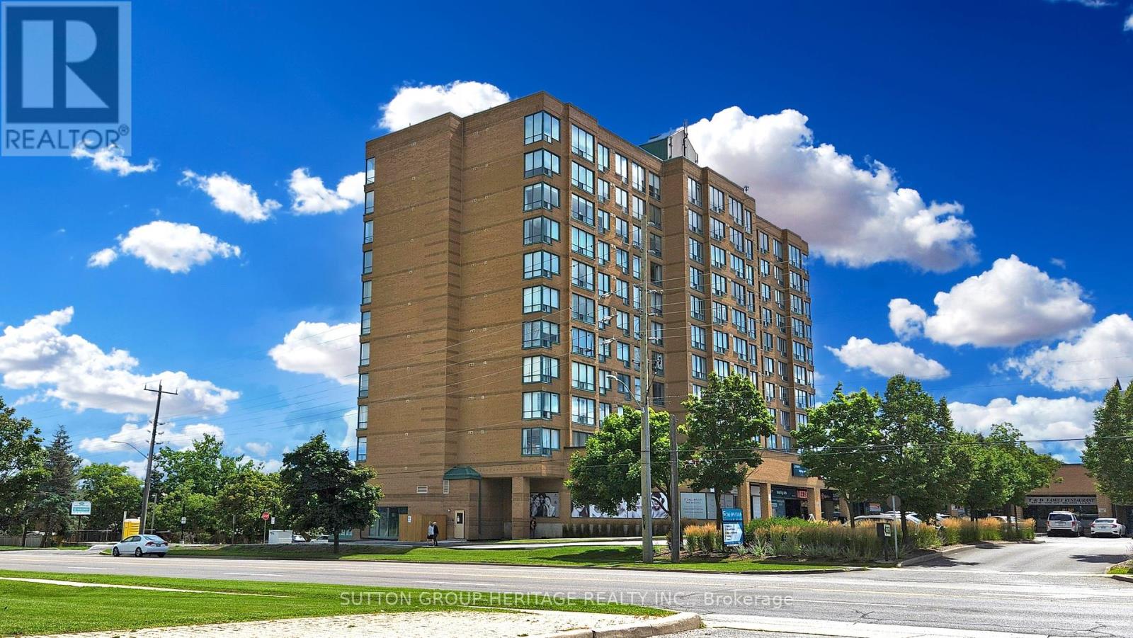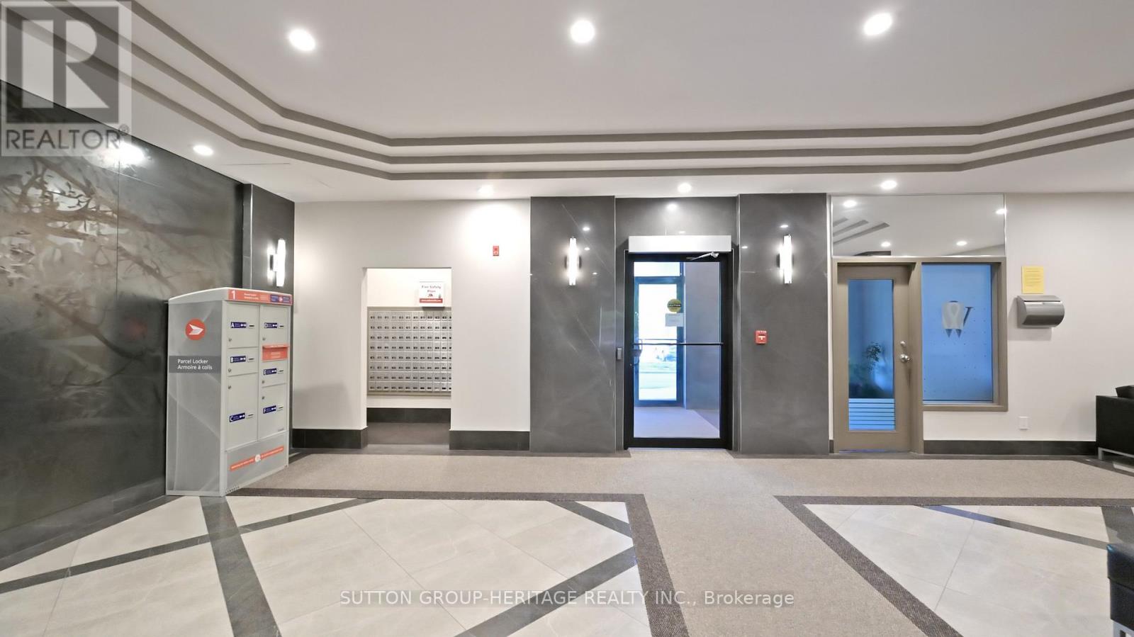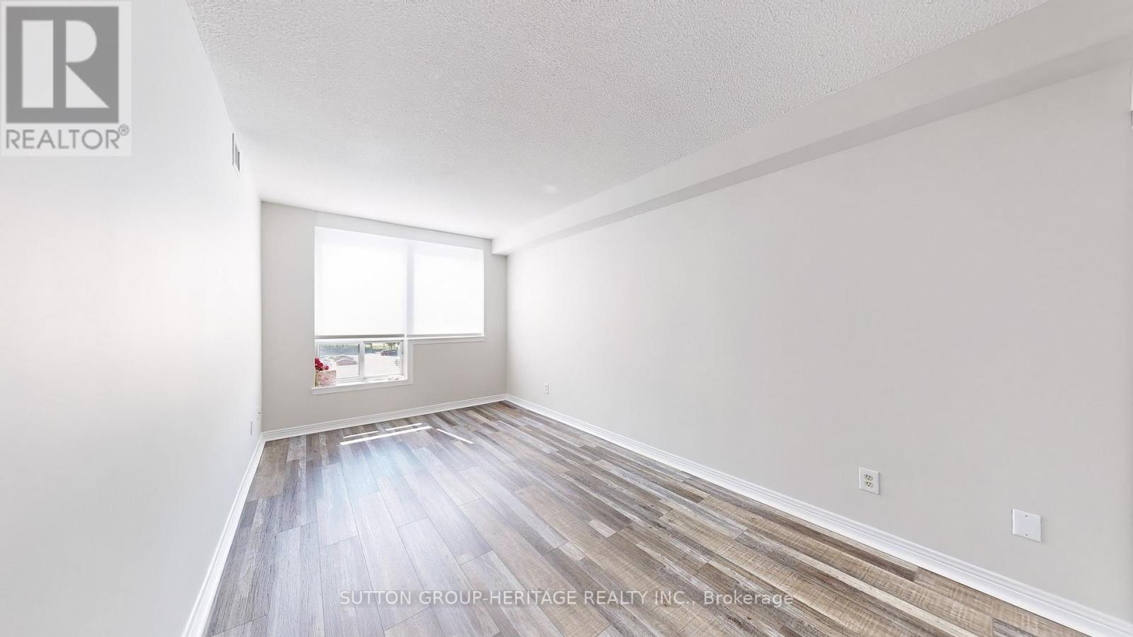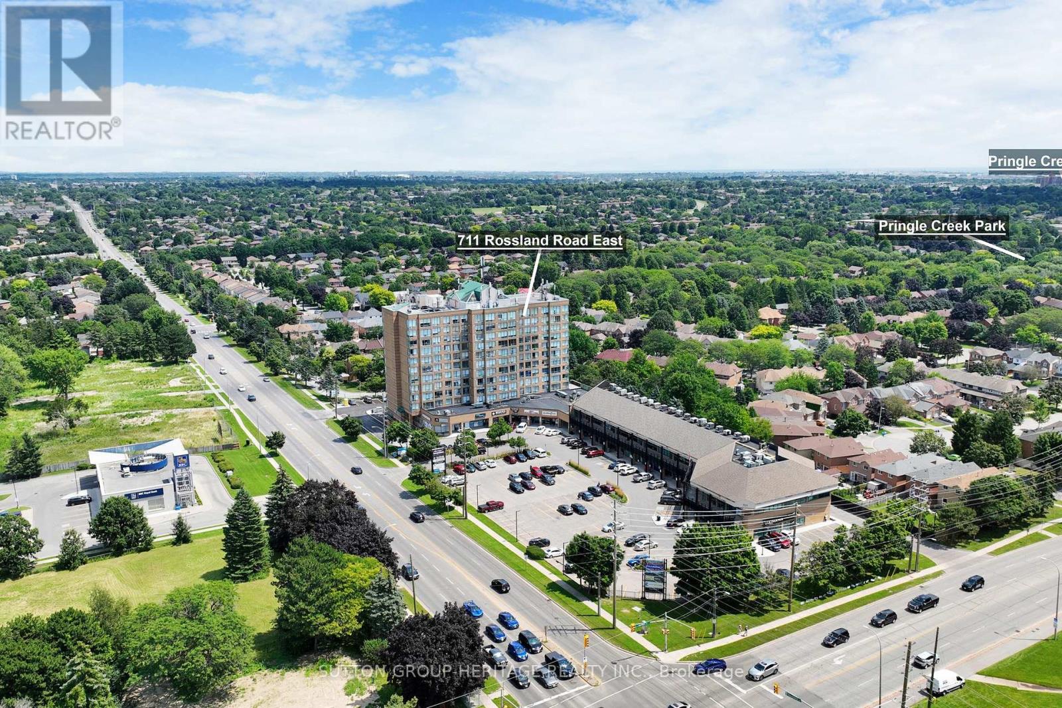2 Bedroom
2 Bathroom
800 - 899 sqft
Central Air Conditioning
$479,900Maintenance, Heat, Common Area Maintenance, Insurance, Water, Parking
$951 Monthly
Welcome to the Walldorf Plaza Condominiums in Whitby!! This Beautiful Spacious 2 Bedroom Plus Solarium/Den Suite Spans 825 Square Feet. Inside, Youll Find Bright Open-Concept Living/Dining Areas, an Updated Kitchen with Stainless Steel Appliances, a Large Primary Bedroom with Full Ensuite Bath, a Second Bedroom That Opens to the Solarium Plus, a Second Full Bathroom. The Suite Has Been Freshly Painted Throughout and Meticulously Updated Over Recent Years Including Modern Premium Aqua Plus Gold Collection Waterproof Vinyl Flooring in All Living Areas, Hallways & Bedrooms 2023, New Closet Doors in Both Bedrooms 2025, Updated Kitchen Countertop, Modern Faucet, & SS Appliances in 2021, Brand New Walk-in Shower in Ensuite Bathroom 2025, New Tile Tub Surround and Rain Shower Head/Faucets in Main Bath 2025, New Vanities & Light Fixtures 2023 in Both Bathrooms and More!! Amenities Include: Fitness Centre, Billiard/Games Room, Indoor Lap Pool & Spa (currently closed, area under reconsideration), Party Room, Car Wash, Secure Bike Storage and Lots of Visitor Parking in the Newly Completed Front Entrance Area. This Well Managed Building, complete with an On-Site Management Office and Superintendent, is Conveniently Located in the Heart of Whitby with Easy Access to Highway 401, 407, 412, Local Transportation, Shopping, Pharmacy, Whitby Rec Center, Library & Restaurants. Its 100% Ready for You to Move in and ENJOY!! (id:41954)
Property Details
|
MLS® Number
|
E12180779 |
|
Property Type
|
Single Family |
|
Community Name
|
Pringle Creek |
|
Amenities Near By
|
Park, Place Of Worship, Public Transit, Schools |
|
Community Features
|
Pet Restrictions, Community Centre |
|
Features
|
Elevator, Carpet Free, In Suite Laundry |
|
Parking Space Total
|
1 |
Building
|
Bathroom Total
|
2 |
|
Bedrooms Above Ground
|
2 |
|
Bedrooms Total
|
2 |
|
Amenities
|
Car Wash, Recreation Centre, Exercise Centre, Party Room, Visitor Parking, Separate Heating Controls, Separate Electricity Meters |
|
Appliances
|
Garage Door Opener Remote(s), Intercom, Blinds, Dishwasher, Dryer, Stove, Washer, Refrigerator |
|
Cooling Type
|
Central Air Conditioning |
|
Exterior Finish
|
Brick, Concrete |
|
Fire Protection
|
Alarm System |
|
Flooring Type
|
Laminate, Ceramic |
|
Size Interior
|
800 - 899 Sqft |
|
Type
|
Apartment |
Parking
Land
|
Acreage
|
No |
|
Land Amenities
|
Park, Place Of Worship, Public Transit, Schools |
Rooms
| Level |
Type |
Length |
Width |
Dimensions |
|
Main Level |
Foyer |
3.3 m |
2.6 m |
3.3 m x 2.6 m |
|
Main Level |
Living Room |
4.91 m |
3.13 m |
4.91 m x 3.13 m |
|
Main Level |
Dining Room |
4.91 m |
3.13 m |
4.91 m x 3.13 m |
|
Main Level |
Kitchen |
3.3 m |
2.44 m |
3.3 m x 2.44 m |
|
Main Level |
Primary Bedroom |
5.01 m |
2.78 m |
5.01 m x 2.78 m |
|
Main Level |
Bedroom 2 |
3.08 m |
2.45 m |
3.08 m x 2.45 m |
|
Main Level |
Solarium |
2.44 m |
1.66 m |
2.44 m x 1.66 m |
|
Main Level |
Bathroom |
2.37 m |
1.66 m |
2.37 m x 1.66 m |
|
Main Level |
Bathroom |
2.62 m |
1.52 m |
2.62 m x 1.52 m |
https://www.realtor.ca/real-estate/28383445/509-711-rossland-road-e-whitby-pringle-creek-pringle-creek
