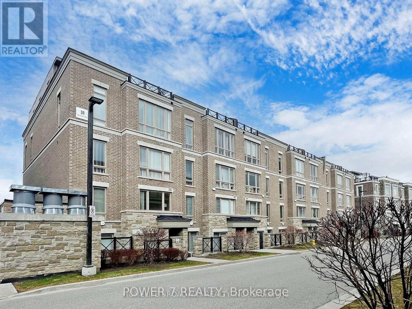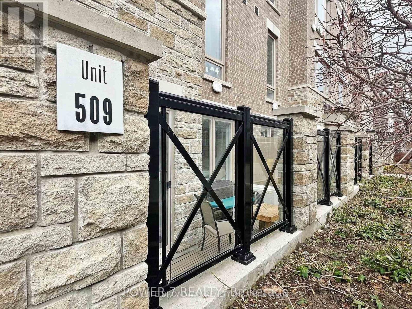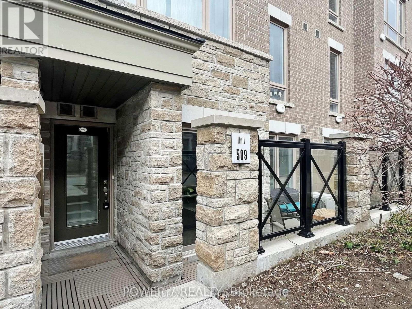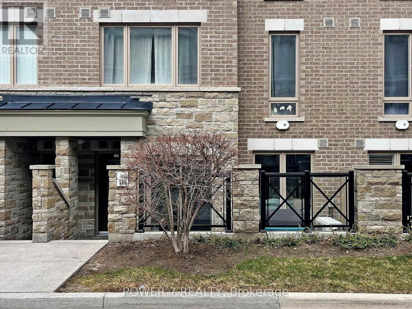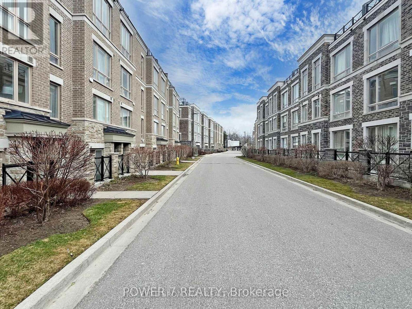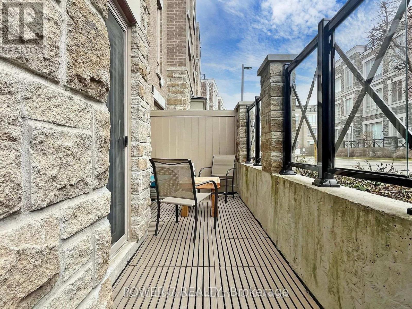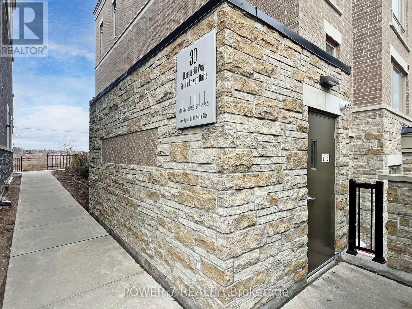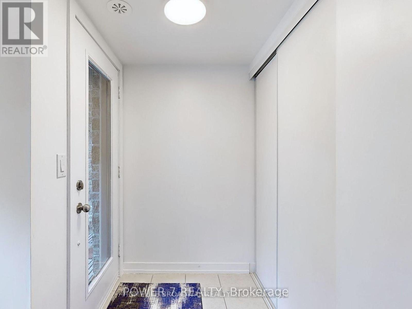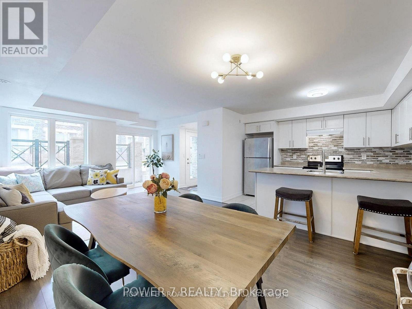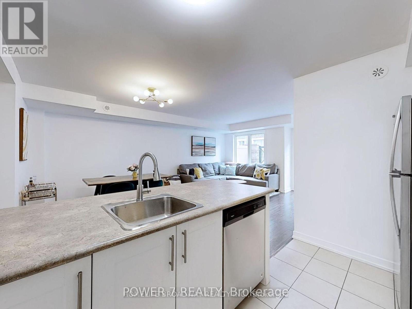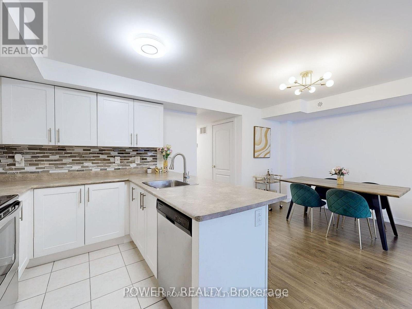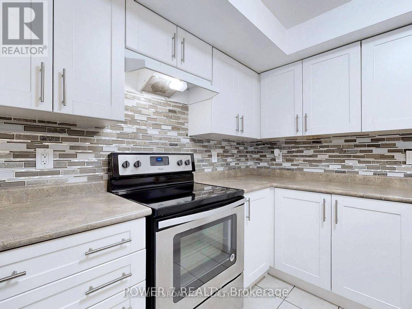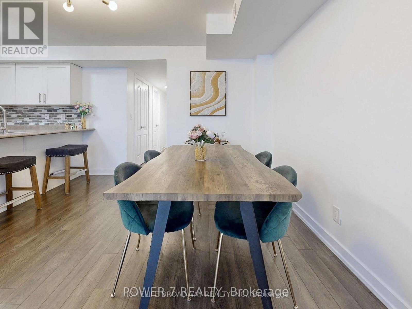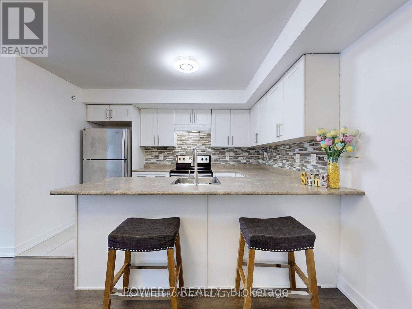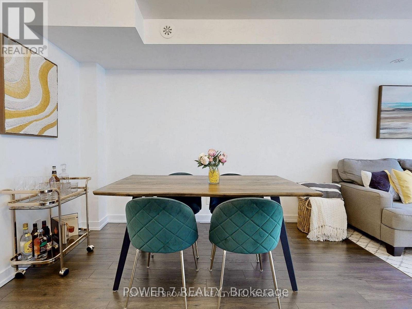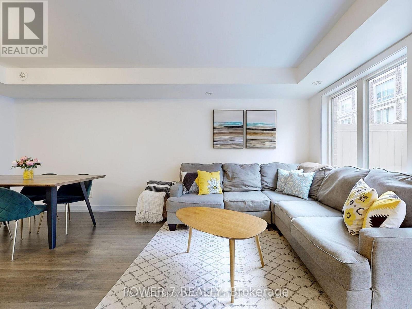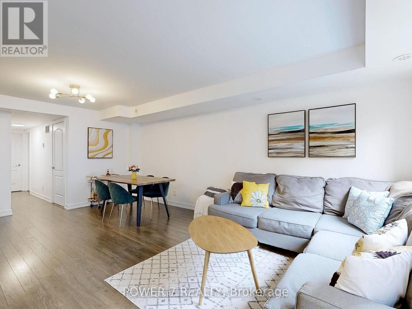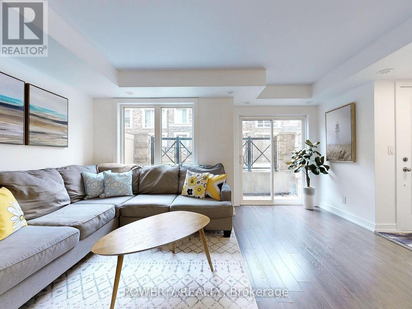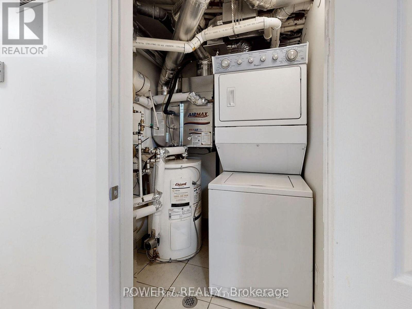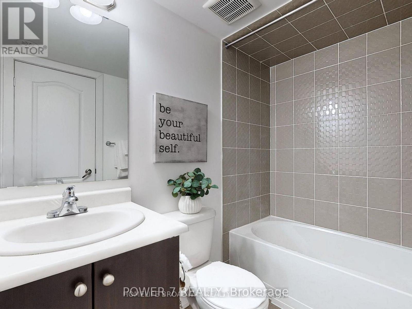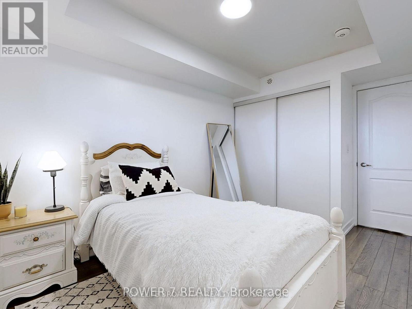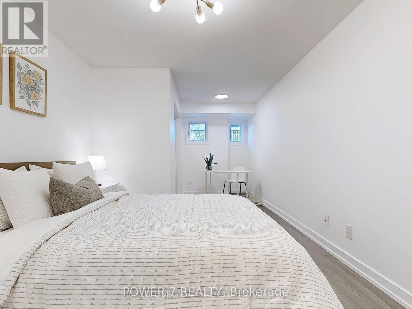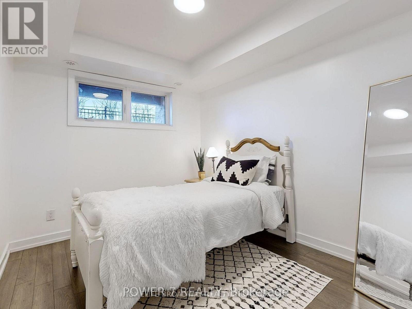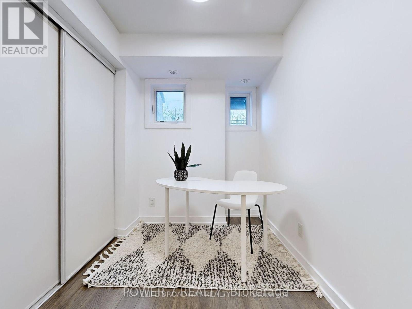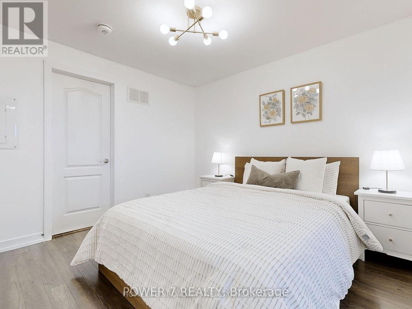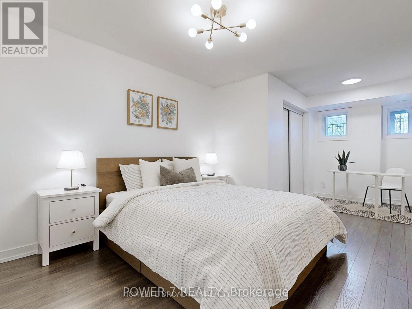509 - 30 Dunsheath Way Markham (Cornell), Ontario L6B 1N3
2 Bedroom
2 Bathroom
900 - 999 sqft
Central Air Conditioning
Forced Air
$858,800Maintenance, Common Area Maintenance, Insurance, Parking
$298.85 Monthly
Maintenance, Common Area Maintenance, Insurance, Parking
$298.85 MonthlyBeautiful 2 Bedrooms With 2 Baths Townhouse Located In High Demand Area, Excellent Layout And Open Concept, Bright And Clean With Move-In Condition, Modern Kitchen With Stainless Appliances And Backsplash, Spacious Primary Bedroom With 4Pc Ensuite And W/I Closet, Laminate Floor Throughout, Low Maintenance Fee, Only Few Steps To Ground Level, Not Like A Basement Level, Close To Cornell Bus Terminal, School, Park, Community Centre, Markham Stouffville Hospital, Markville Mall And Hwy407. (id:41954)
Property Details
| MLS® Number | N12457056 |
| Property Type | Single Family |
| Community Name | Cornell |
| Community Features | Pets Allowed With Restrictions |
| Parking Space Total | 1 |
Building
| Bathroom Total | 2 |
| Bedrooms Above Ground | 2 |
| Bedrooms Total | 2 |
| Amenities | Visitor Parking, Storage - Locker |
| Appliances | Dishwasher, Dryer, Stove, Washer, Refrigerator |
| Basement Type | None |
| Cooling Type | Central Air Conditioning |
| Exterior Finish | Brick |
| Flooring Type | Laminate, Ceramic |
| Heating Fuel | Natural Gas |
| Heating Type | Forced Air |
| Size Interior | 900 - 999 Sqft |
| Type | Row / Townhouse |
Parking
| Underground | |
| Garage |
Land
| Acreage | No |
Rooms
| Level | Type | Length | Width | Dimensions |
|---|---|---|---|---|
| Flat | Great Room | 5.98 m | 3.66 m | 5.98 m x 3.66 m |
| Flat | Kitchen | 3.57 m | 2.13 m | 3.57 m x 2.13 m |
| Flat | Primary Bedroom | 5.64 m | 2.68 m | 5.64 m x 2.68 m |
| Flat | Bedroom 2 | 3.45 m | 2.68 m | 3.45 m x 2.68 m |
https://www.realtor.ca/real-estate/28977883/509-30-dunsheath-way-markham-cornell-cornell
Interested?
Contact us for more information
