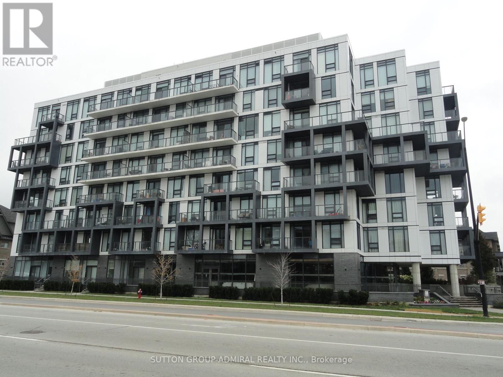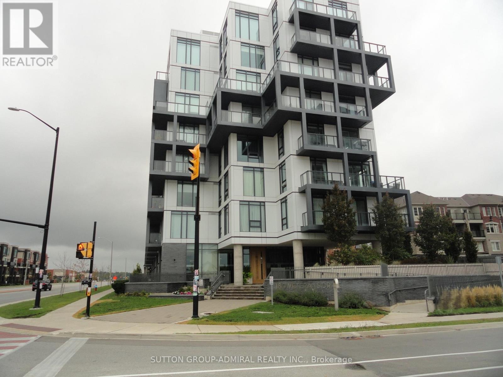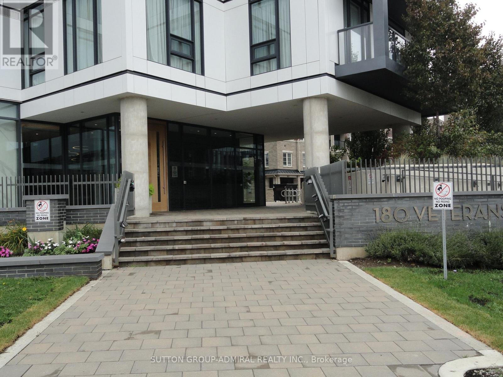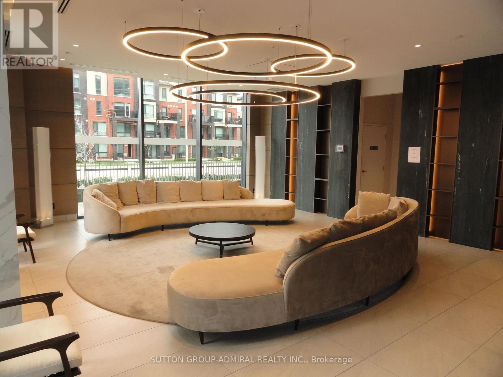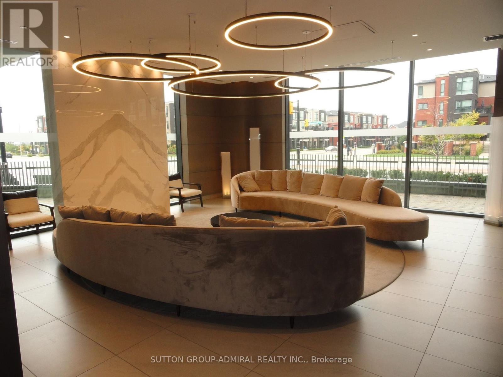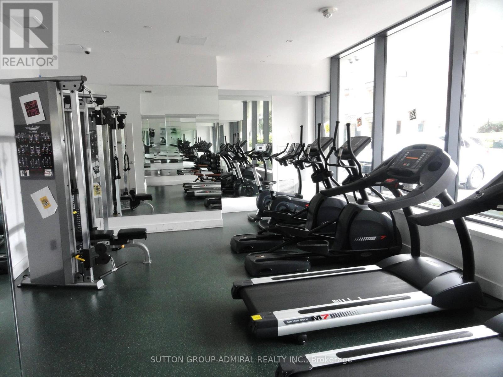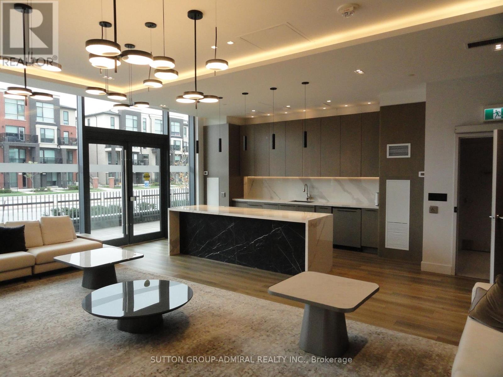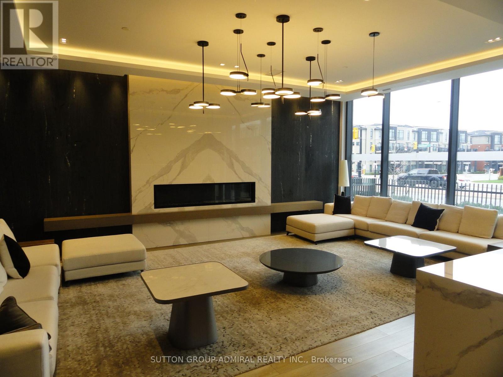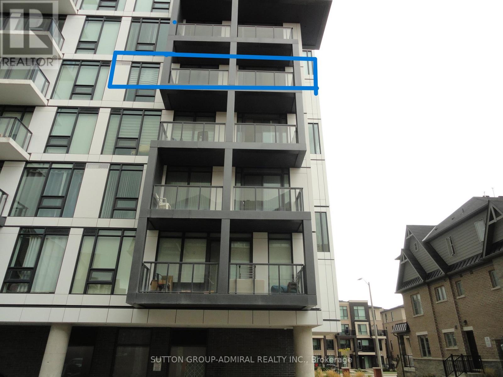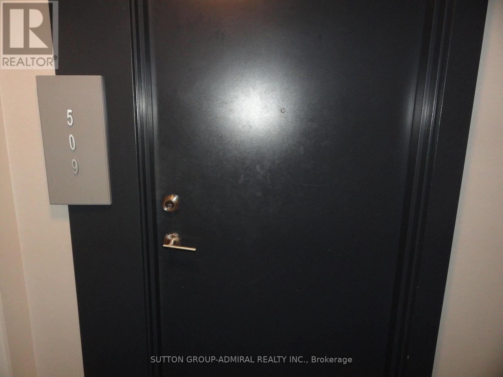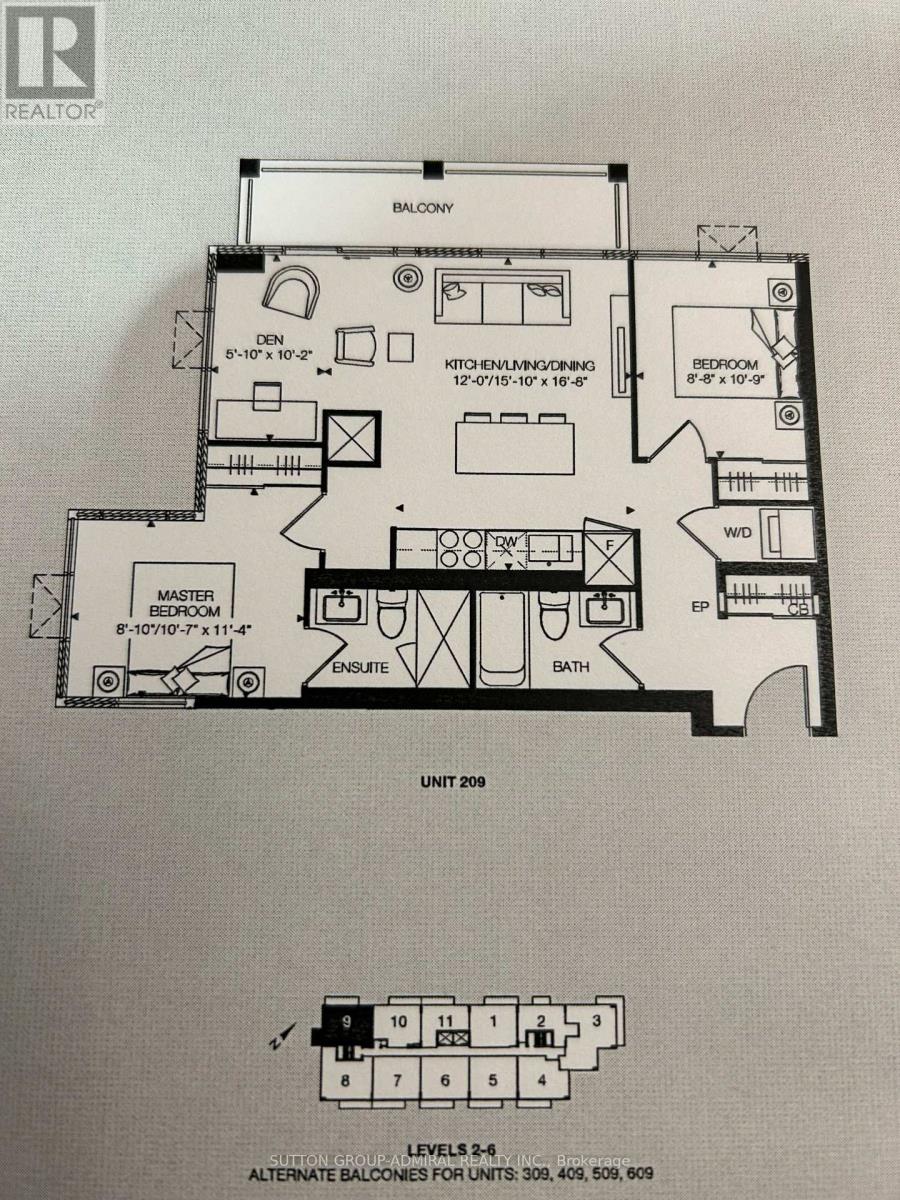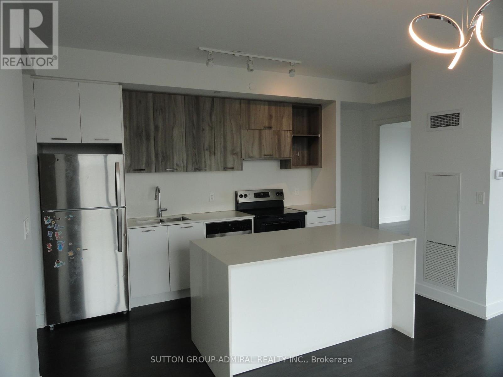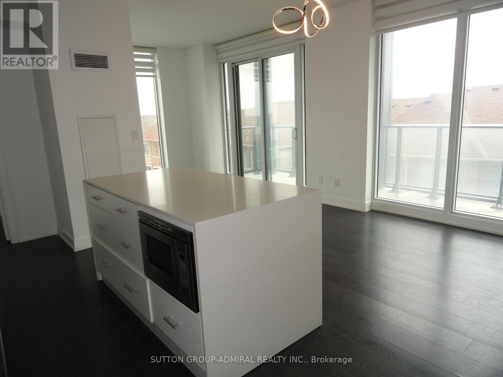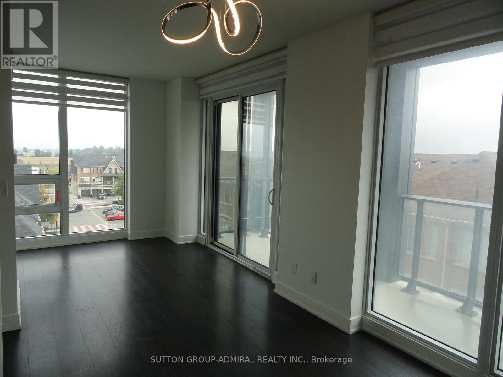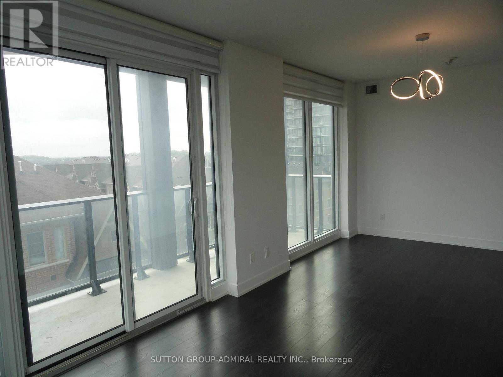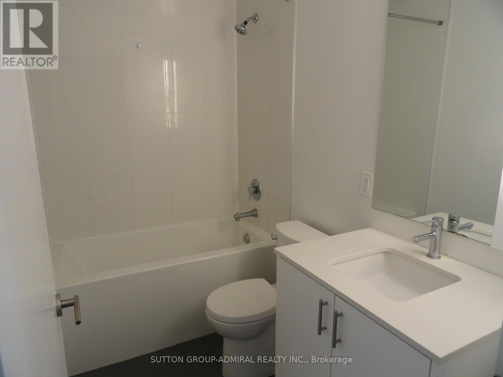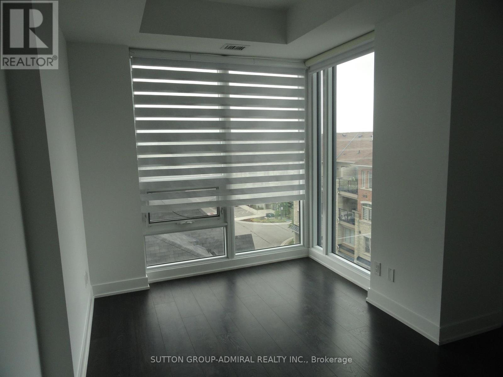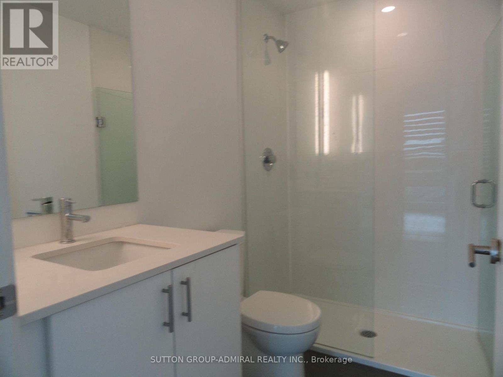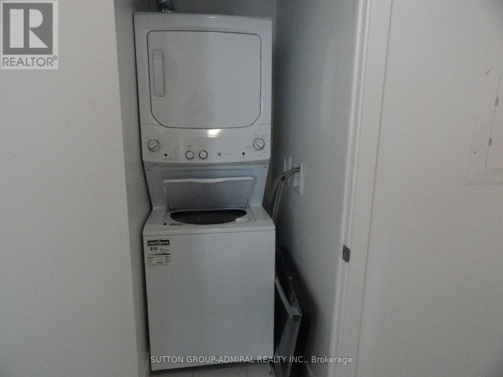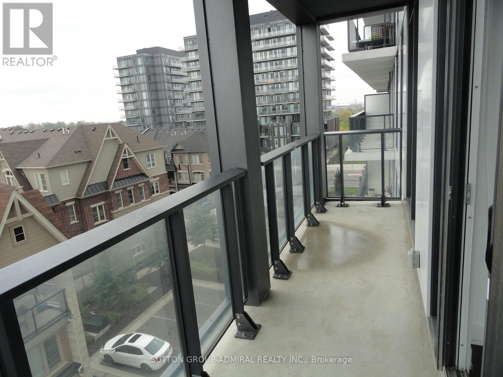509 - 180 Veterans Drive Brampton (Northwest Brampton), Ontario L7A 5G7
3 Bedroom
2 Bathroom
800 - 899 sqft
Central Air Conditioning
Forced Air
$544,900Maintenance, Common Area Maintenance, Insurance, Water, Parking
$690.81 Monthly
Maintenance, Common Area Maintenance, Insurance, Water, Parking
$690.81 MonthlyBright - Spacious - Vacant - 2 bedroom + den, 2 bathrooms, corner unit with a large balcony. Builder Floor Plans attached. Floor to ceiling windows and 9ft ceilings. Amenities include a stylish lobby, party room/meeting room, gym, and visitors parking. Minutes to Mt Pleasant Go Station, Park, Community Centre, Transit, Hospital, Shopping. (id:41954)
Property Details
| MLS® Number | W12453017 |
| Property Type | Single Family |
| Community Name | Northwest Brampton |
| Community Features | Pet Restrictions |
| Features | Balcony, In Suite Laundry |
| Parking Space Total | 1 |
Building
| Bathroom Total | 2 |
| Bedrooms Above Ground | 2 |
| Bedrooms Below Ground | 1 |
| Bedrooms Total | 3 |
| Age | 0 To 5 Years |
| Amenities | Exercise Centre, Party Room, Visitor Parking |
| Cooling Type | Central Air Conditioning |
| Exterior Finish | Brick |
| Flooring Type | Laminate |
| Foundation Type | Unknown |
| Heating Fuel | Natural Gas |
| Heating Type | Forced Air |
| Size Interior | 800 - 899 Sqft |
| Type | Apartment |
Parking
| Underground | |
| Garage |
Land
| Acreage | No |
Rooms
| Level | Type | Length | Width | Dimensions |
|---|---|---|---|---|
| Flat | Living Room | 7.7 m | 4.75 m | 7.7 m x 4.75 m |
| Flat | Dining Room | 7.7 m | 4.6 m | 7.7 m x 4.6 m |
| Flat | Kitchen | 7.7 m | 4.6 m | 7.7 m x 4.6 m |
| Flat | Primary Bedroom | 3.35 m | 3 m | 3.35 m x 3 m |
| Flat | Bedroom 2 | 3.35 m | 2.75 m | 3.35 m x 2.75 m |
| Flat | Den | 3.05 m | 1.75 m | 3.05 m x 1.75 m |
Interested?
Contact us for more information
