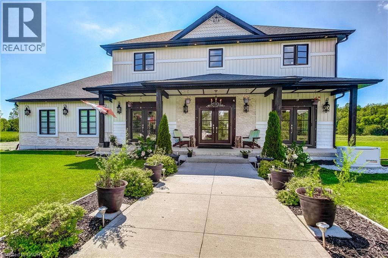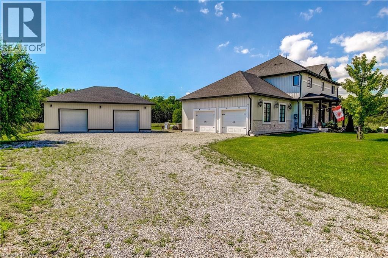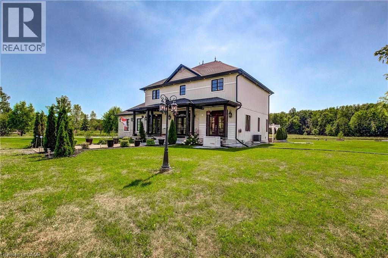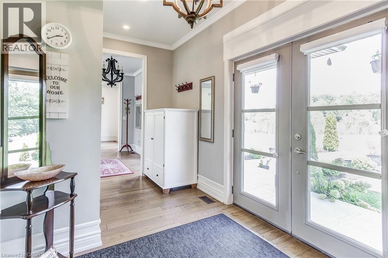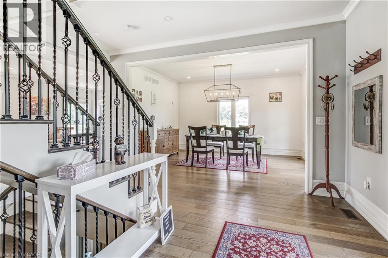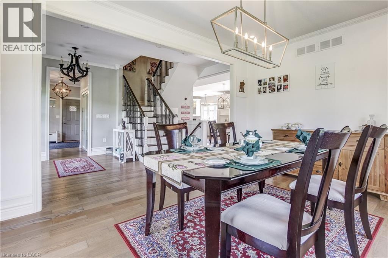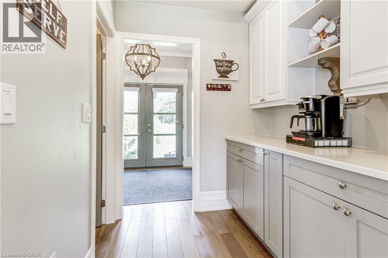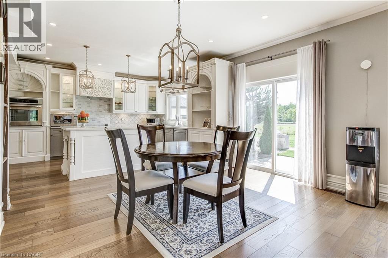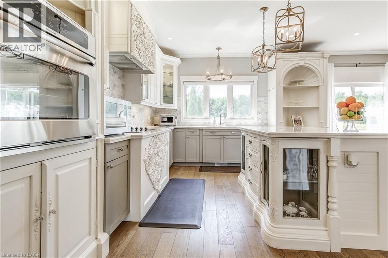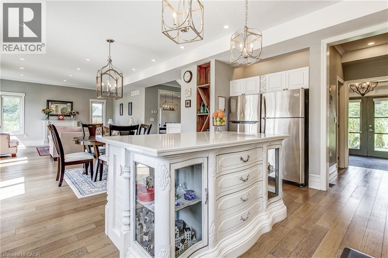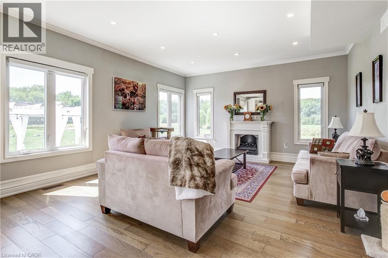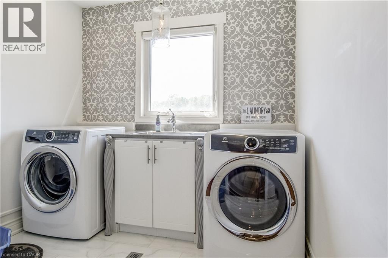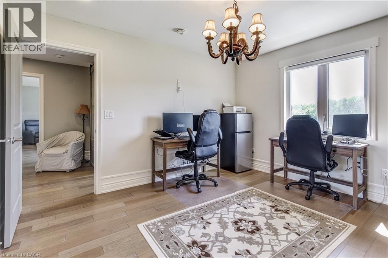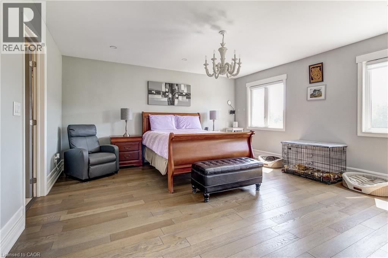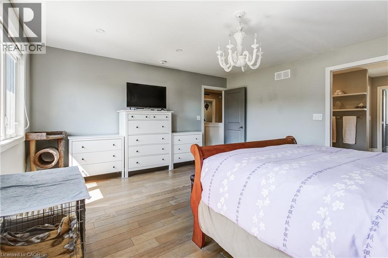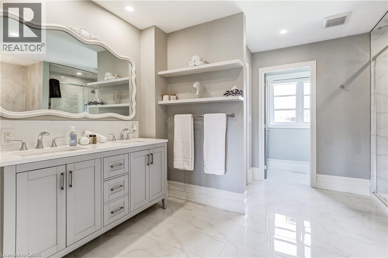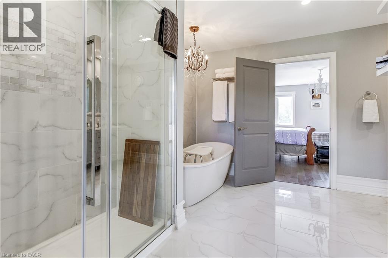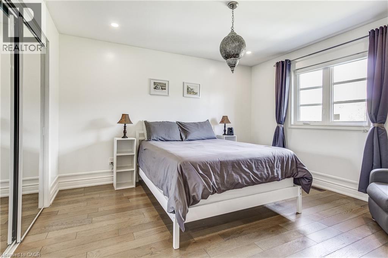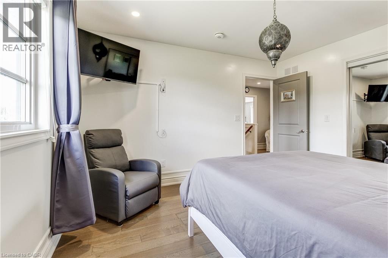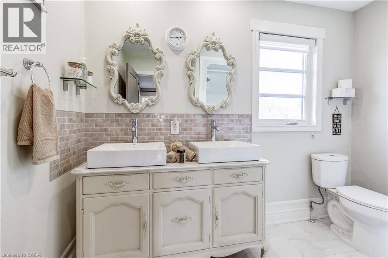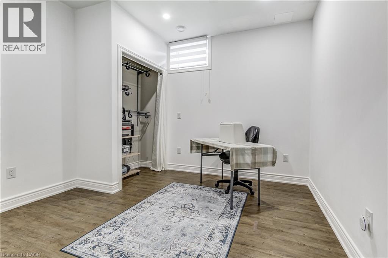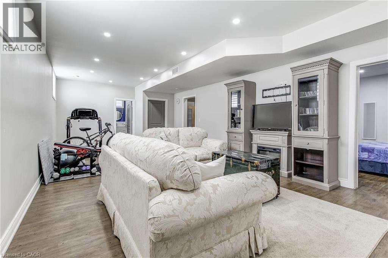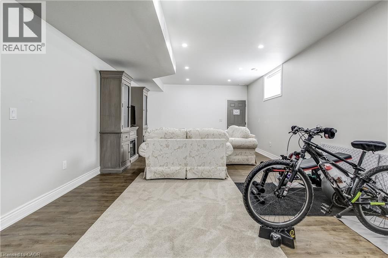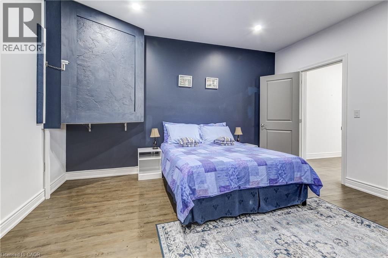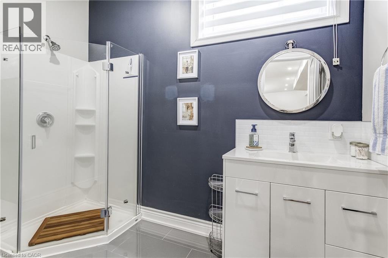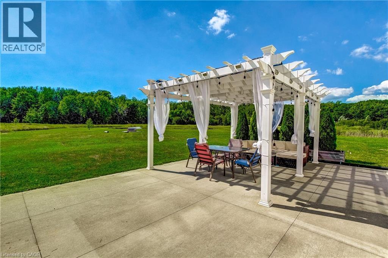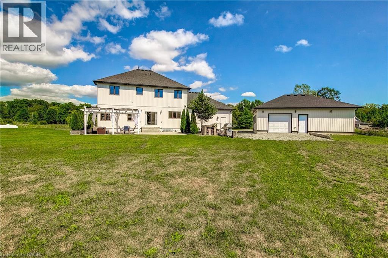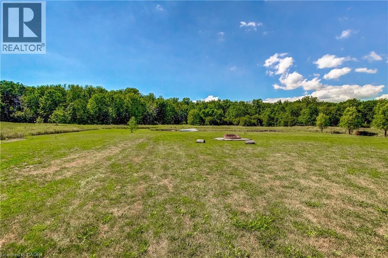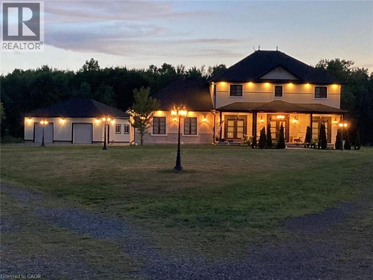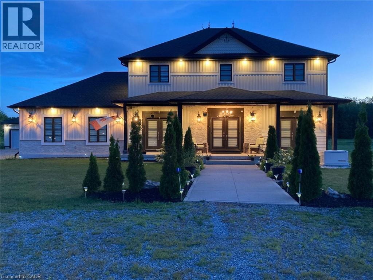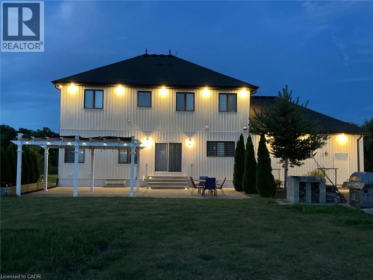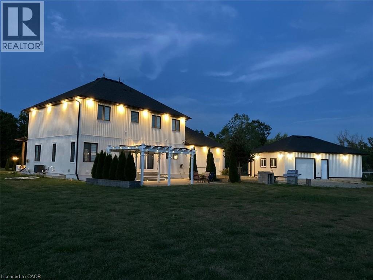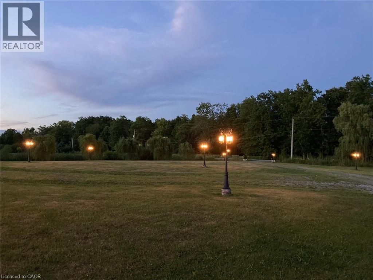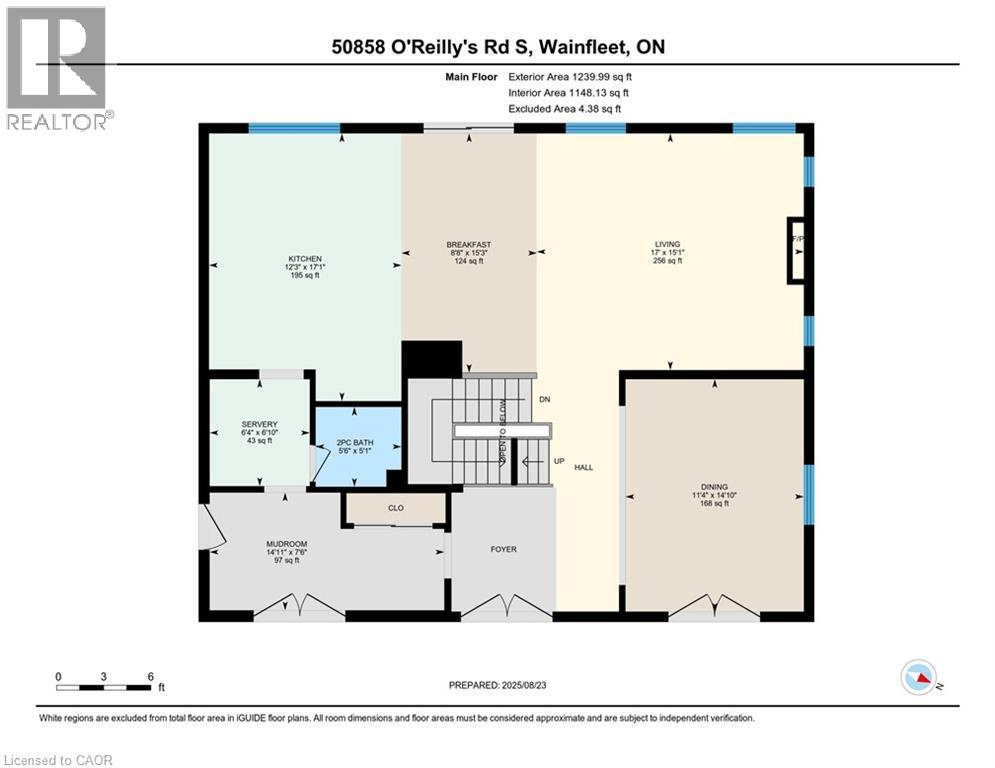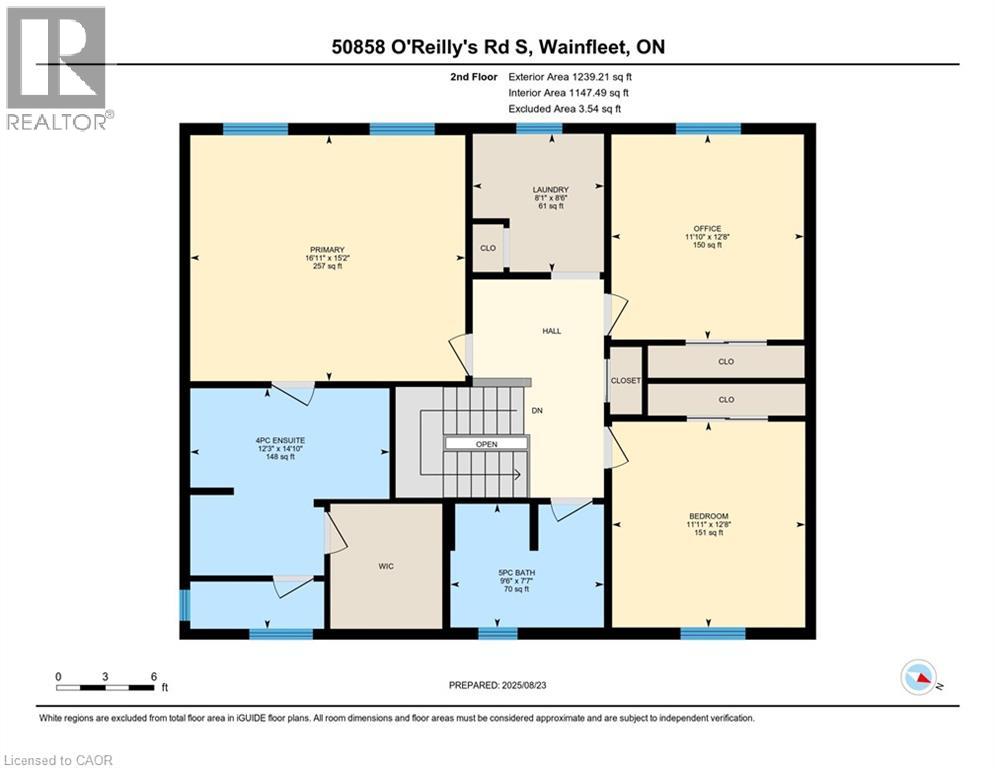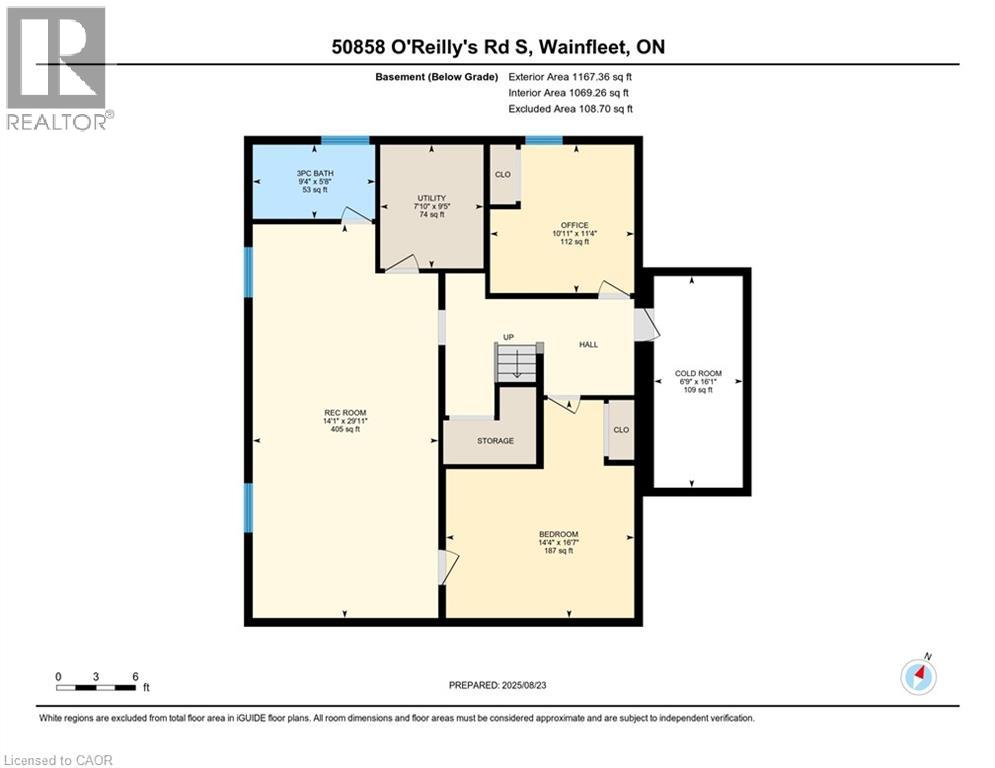5 Bedroom
4 Bathroom
3365 sqft
2 Level
Fireplace
Central Air Conditioning
Forced Air
Acreage
Landscaped
$1,499,000
Custom-built home with 9’ ceilings and brilliant lighting throughout, located on 2.8 acres with pond. This bright home starts with a chef's kitchen complete with an over-sized transitional island and built in appliances with a butler's servery. The back of this home provides views to the landscaped, spacious backyard. The home features a full-sized formal dining room perfect for large family gatherings. 3 large bedrooms on the second floor, including the Primary suite, complete with a walk-in closet and en-suite. Fully developed basement with 2 additional bedrooms, a full bath and media-based rec room with a walk-up to the over-sized 2-car garage. Large patio accessible from the kitchen leads to a spacious entertaining patio. This property includes a detached serviced oversize double garage, insulated, ideal for anyone that needs room for their Business or Hobby. For peace of mind, the home is backed up with Generac generator for uninterrupted electricity. (id:41954)
Property Details
|
MLS® Number
|
40762279 |
|
Property Type
|
Single Family |
|
Amenities Near By
|
Place Of Worship |
|
Communication Type
|
Fiber |
|
Equipment Type
|
Propane Tank |
|
Features
|
Backs On Greenbelt, Conservation/green Belt, Country Residential, Sump Pump, Automatic Garage Door Opener |
|
Parking Space Total
|
20 |
|
Rental Equipment Type
|
Propane Tank |
|
Structure
|
Porch |
Building
|
Bathroom Total
|
4 |
|
Bedrooms Above Ground
|
3 |
|
Bedrooms Below Ground
|
2 |
|
Bedrooms Total
|
5 |
|
Appliances
|
Dishwasher, Dryer, Oven - Built-in, Refrigerator, Stove, Washer, Window Coverings, Garage Door Opener |
|
Architectural Style
|
2 Level |
|
Basement Development
|
Finished |
|
Basement Type
|
Full (finished) |
|
Construction Style Attachment
|
Detached |
|
Cooling Type
|
Central Air Conditioning |
|
Exterior Finish
|
Stone, Vinyl Siding |
|
Fire Protection
|
Smoke Detectors |
|
Fireplace Fuel
|
Electric |
|
Fireplace Present
|
Yes |
|
Fireplace Total
|
2 |
|
Fireplace Type
|
Other - See Remarks |
|
Foundation Type
|
Poured Concrete |
|
Half Bath Total
|
1 |
|
Heating Fuel
|
Propane |
|
Heating Type
|
Forced Air |
|
Stories Total
|
2 |
|
Size Interior
|
3365 Sqft |
|
Type
|
House |
|
Utility Water
|
Cistern |
Parking
|
Attached Garage
|
|
|
Detached Garage
|
|
Land
|
Acreage
|
Yes |
|
Land Amenities
|
Place Of Worship |
|
Landscape Features
|
Landscaped |
|
Sewer
|
Septic System |
|
Size Frontage
|
225 Ft |
|
Size Total Text
|
2 - 4.99 Acres |
|
Zoning Description
|
A2 |
Rooms
| Level |
Type |
Length |
Width |
Dimensions |
|
Second Level |
Laundry Room |
|
|
8'6'' x 8'1'' |
|
Second Level |
5pc Bathroom |
|
|
9'6'' x 7'7'' |
|
Second Level |
4pc Bathroom |
|
|
14'10'' x 12'3'' |
|
Second Level |
Bedroom |
|
|
12'8'' x 11'10'' |
|
Second Level |
Bedroom |
|
|
12'8'' x 11'11'' |
|
Second Level |
Primary Bedroom |
|
|
15'2'' x 16'11'' |
|
Basement |
Utility Room |
|
|
9'5'' x 7'10'' |
|
Basement |
Cold Room |
|
|
16'1'' x 6'9'' |
|
Basement |
3pc Bathroom |
|
|
9'4'' x 5'8'' |
|
Basement |
Recreation Room |
|
|
19'11'' x 14'1'' |
|
Basement |
Bedroom |
|
|
11'4'' x 10'11'' |
|
Basement |
Bedroom |
|
|
16'7'' x 14'4'' |
|
Main Level |
Mud Room |
|
|
14'11'' x 7'6'' |
|
Main Level |
2pc Bathroom |
|
|
5'1'' x 5'6'' |
|
Main Level |
Living Room |
|
|
15'1'' x 17'0'' |
|
Main Level |
Other |
|
|
6'10'' x 6'4'' |
|
Main Level |
Dining Room |
|
|
14'10'' x 11'4'' |
|
Main Level |
Kitchen |
|
|
17'1'' x 12'3'' |
|
Main Level |
Breakfast |
|
|
15'3'' x 8'8'' |
Utilities
https://www.realtor.ca/real-estate/28776215/50858-oreillys-road-s-wainfleet
