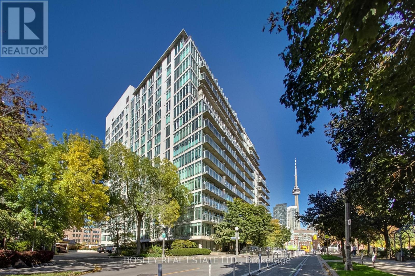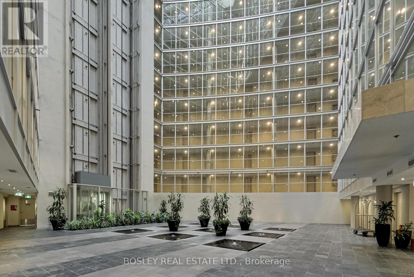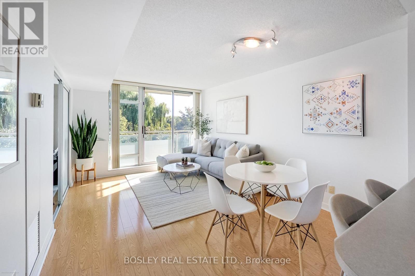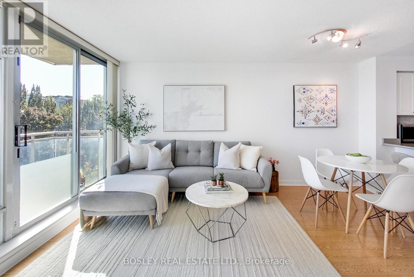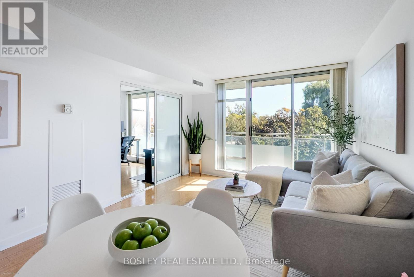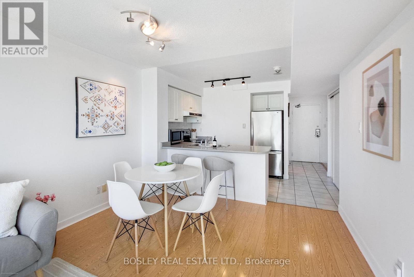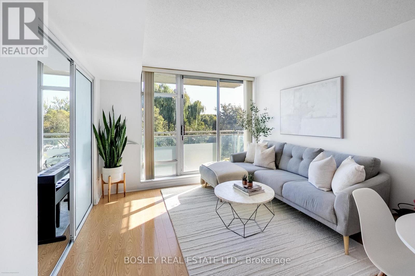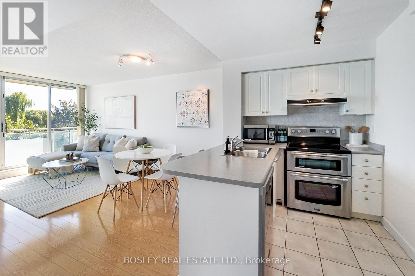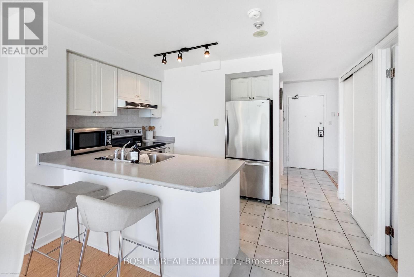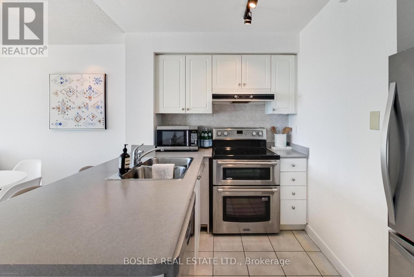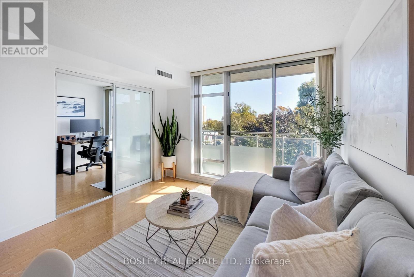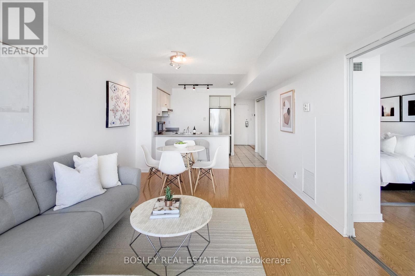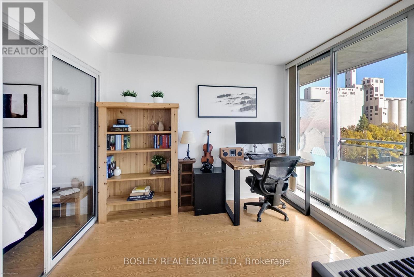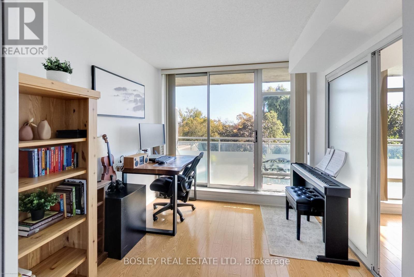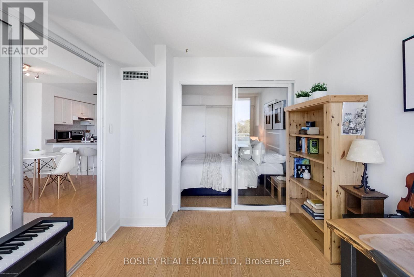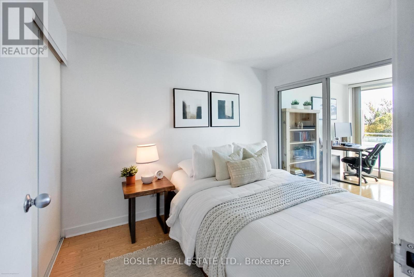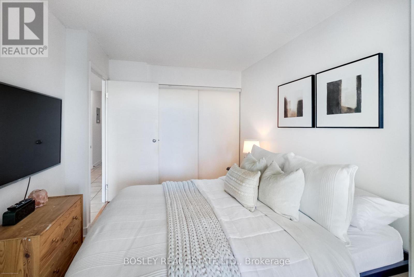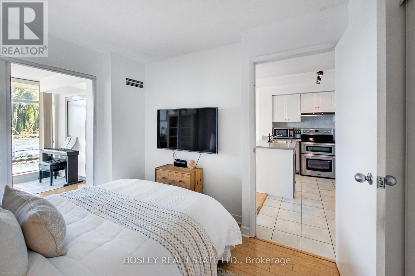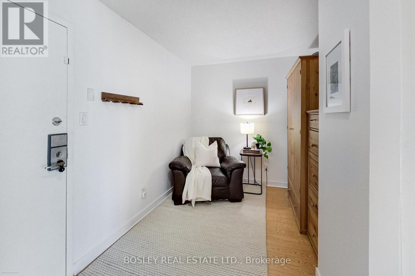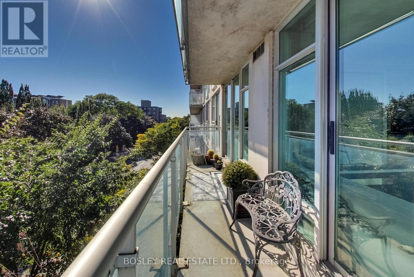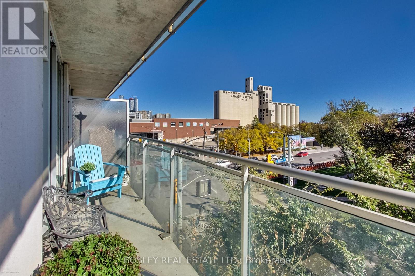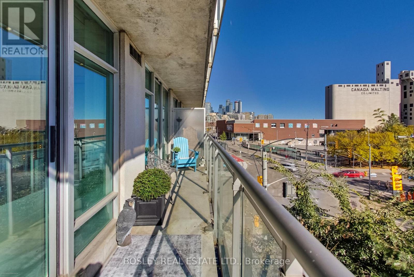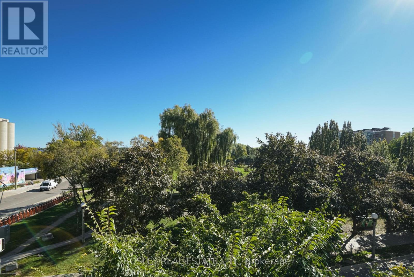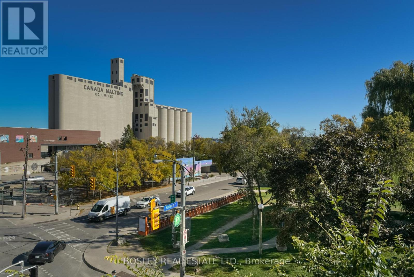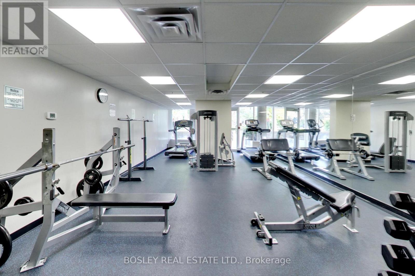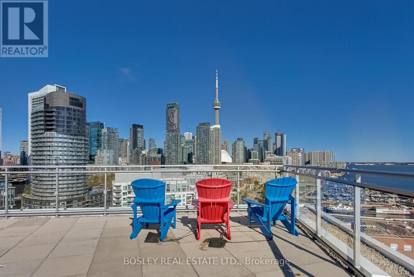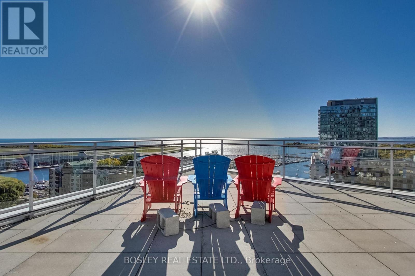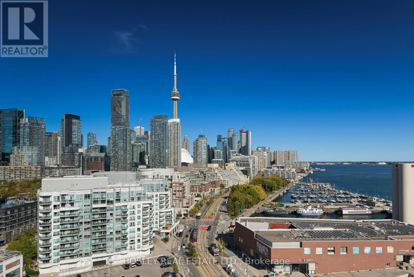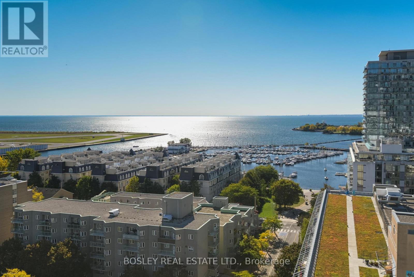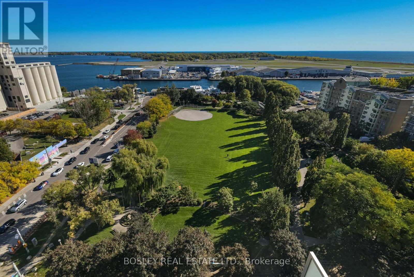508 - 650 Queens Quay W Toronto (Niagara), Ontario M5V 3N2
$649,000Maintenance, Heat, Electricity, Water, Common Area Maintenance, Insurance, Parking
$761.99 Monthly
Maintenance, Heat, Electricity, Water, Common Area Maintenance, Insurance, Parking
$761.99 MonthlyWelcome to 650 Queens Quay W, Suite 508 at The Atrium on Queens Quay! This spacious south-facing 1-bedroom + 2 den suite offers over 700 sq. ft. of bright, functional living space with a south-facing balcony perfect for morning coffee or evening cocktails while enjoying park views, sunsets, and even seasonal glimpses of Lake Ontario. The suite features a generous primary bedroom and two versatile dens that can be used as a home office, guest room, or creative space. Large windows fill the suite with natural light and overlook Little Norway Park, which includes a playground, splash pad, baseball diamond, and expansive green space-perfect for families, dog owners, or anyone who loves the outdoors. One underground parking spot is included. The Atrium is a well-established condo building with 24-hour concierge, a gym, and a rooftop terrace with BBQs, lounge areas, and unobstructed water and city skyline views. Located on a quieter stretch of Queens Quay, the condo is steps from bike lanes, the Martin Goodman Trail, Coronation Park, and waterfront walking paths, with Harbourfront, the marina, nearby restaurants, shops, and Loblaws just minutes away. Billy Bishop Airport is nearby, and the streetcar offers direct access to Union Station, making travel and commuting easy. This south-facing condo combines urban convenience with the natural beauty of the waterfront, offering a perfect balance of city living and outdoor lifestyle. Please see the virtual tour, additional photos, and floor plan for more details. (id:41954)
Property Details
| MLS® Number | C12473615 |
| Property Type | Single Family |
| Community Name | Niagara |
| Amenities Near By | Marina, Park, Public Transit |
| Community Features | Pet Restrictions |
| Features | Elevator, Balcony, Carpet Free |
| Parking Space Total | 1 |
| View Type | View Of Water |
Building
| Bathroom Total | 1 |
| Bedrooms Above Ground | 1 |
| Bedrooms Below Ground | 2 |
| Bedrooms Total | 3 |
| Age | 16 To 30 Years |
| Amenities | Security/concierge, Exercise Centre |
| Appliances | Blinds, Dishwasher, Dryer, Microwave, Stove, Washer, Refrigerator |
| Cooling Type | Central Air Conditioning |
| Exterior Finish | Concrete Block |
| Fire Protection | Security System, Smoke Detectors |
| Flooring Type | Laminate |
| Foundation Type | Unknown |
| Heating Fuel | Natural Gas |
| Heating Type | Forced Air |
| Size Interior | 700 - 799 Sqft |
| Type | Apartment |
Parking
| Underground | |
| Garage |
Land
| Acreage | No |
| Land Amenities | Marina, Park, Public Transit |
| Surface Water | Lake/pond |
Rooms
| Level | Type | Length | Width | Dimensions |
|---|---|---|---|---|
| Main Level | Foyer | 0.9 m | 1.8 m | 0.9 m x 1.8 m |
| Main Level | Den | 2.5 m | 2.4 m | 2.5 m x 2.4 m |
| Main Level | Kitchen | 2.2 m | 2.6 m | 2.2 m x 2.6 m |
| Main Level | Dining Room | 3.3 m | 4.9 m | 3.3 m x 4.9 m |
| Main Level | Living Room | 3.3 m | 4.9 m | 3.3 m x 4.9 m |
| Main Level | Office | 2.6 m | 3 m | 2.6 m x 3 m |
| Main Level | Primary Bedroom | 2.7 m | 3.1 m | 2.7 m x 3.1 m |
| Main Level | Other | 3.3 m | 2.2 m | 3.3 m x 2.2 m |
https://www.realtor.ca/real-estate/29014132/508-650-queens-quay-w-toronto-niagara-niagara
Interested?
Contact us for more information
